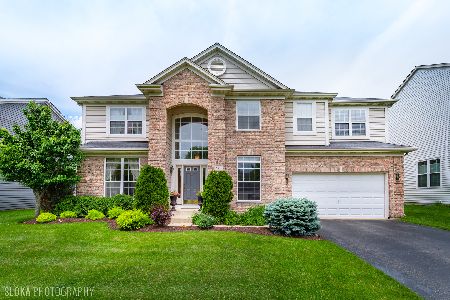350 Sterling Circle, Cary, Illinois 60013
$570,000
|
Sold
|
|
| Status: | Closed |
| Sqft: | 3,690 |
| Cost/Sqft: | $163 |
| Beds: | 4 |
| Baths: | 4 |
| Year Built: | 2004 |
| Property Taxes: | $12,609 |
| Days On Market: | 164 |
| Lot Size: | 0,27 |
Description
Have You Been Looking For The Perfect House To Call Home? If So, This Is It! Welcome To This Stunning 5 Bed 3 1/2 Bath Updated Home W Located In The Highly Desired Sterling Ridge Subdivision. Upon Entering You Will Be In Awe Of The High Ceilings And Two Story Family Room. The Millwork/Moldings Throughout Add That Attention To Detail So Many Homes Are Lacking. The Huge Open Concept Kitchen Features Granite Countertops, Center Island W/Breakfast Bar, Stainless Steel Appliances, Backsplash, And An Eat-In Area. Seeing The Two Story Family Room, For The First Time, You're Going To Need To Do A Double Take When You Notice The Millwork Ran All The Way Up The Two Story Fireplace. It's A Show Stopper!! Head Upstairs To The 4 Large Bedrooms That Boasts A Master Bedroom Oasis With A Huge On-Suite And Walk-In Closets. If This Isn't Enough The Finished Basement Has a 5th Bedroom W/Full Updated Bath. Step Outside On A Summer Night To Your Massive Backyard Complete With A New Fence, Stamped Concrete Patio, And Play Set. Short Walk To Elementary/Middle School, Bike Path, Community Park And A Short Drive To Metra. There Aren't Many Homes In This Good Of A Location. So Be Sure To Schedule Your Showing Immediately!! This One Won't Last Long!
Property Specifics
| Single Family | |
| — | |
| — | |
| 2004 | |
| — | |
| ELLSWORTH | |
| No | |
| 0.27 |
| — | |
| — | |
| 802 / Annual | |
| — | |
| — | |
| — | |
| 12412785 | |
| 1901413014 |
Nearby Schools
| NAME: | DISTRICT: | DISTANCE: | |
|---|---|---|---|
|
Grade School
Deer Path Elementary School |
26 | — | |
|
Middle School
Cary Junior High School |
26 | Not in DB | |
|
High School
Cary-grove Community High School |
155 | Not in DB | |
Property History
| DATE: | EVENT: | PRICE: | SOURCE: |
|---|---|---|---|
| 27 Jul, 2020 | Sold | $393,000 | MRED MLS |
| 11 Jun, 2020 | Under contract | $395,000 | MRED MLS |
| 8 Jun, 2020 | Listed for sale | $395,000 | MRED MLS |
| 8 Aug, 2025 | Sold | $570,000 | MRED MLS |
| 10 Jul, 2025 | Under contract | $600,000 | MRED MLS |
| 7 Jul, 2025 | Listed for sale | $600,000 | MRED MLS |
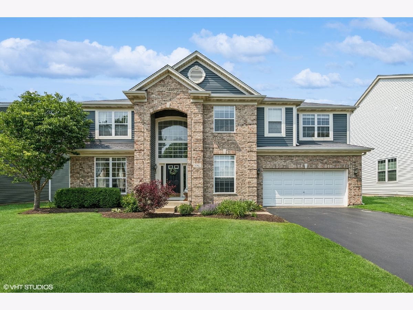
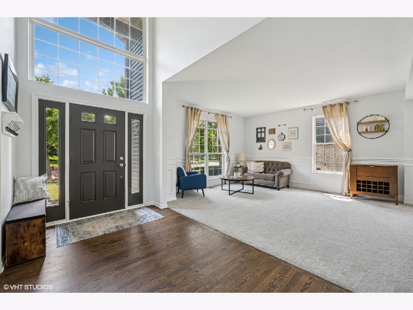
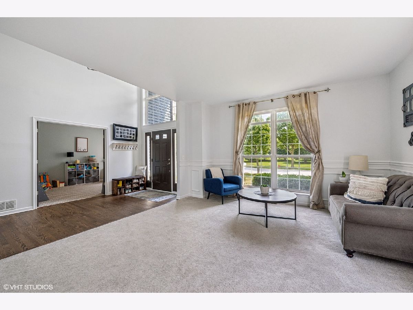
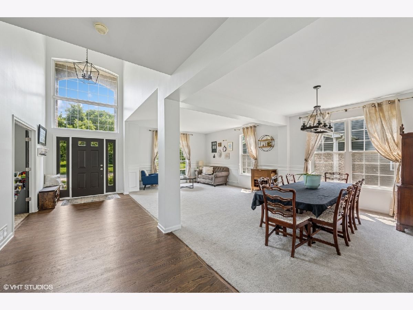
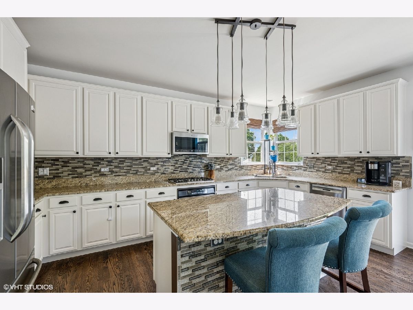
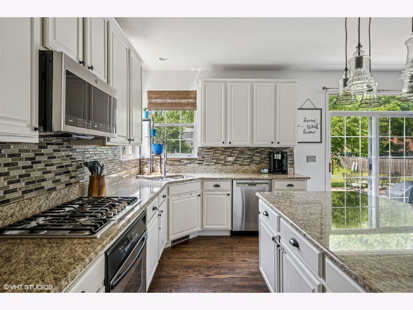
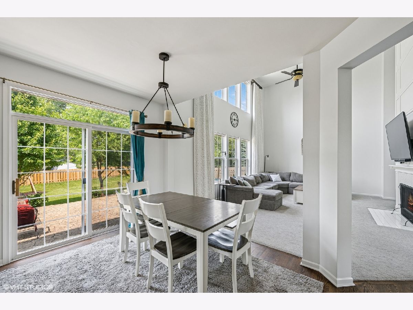
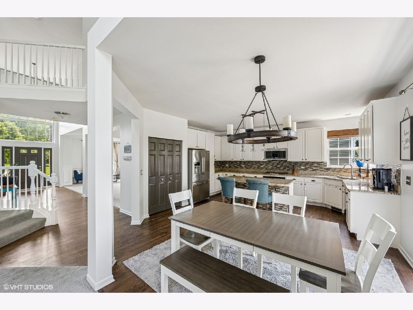
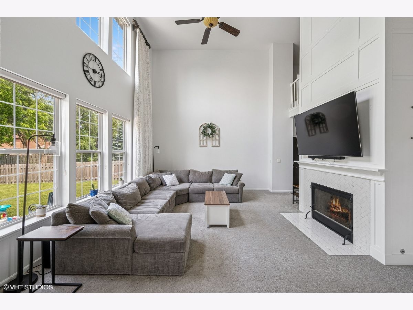
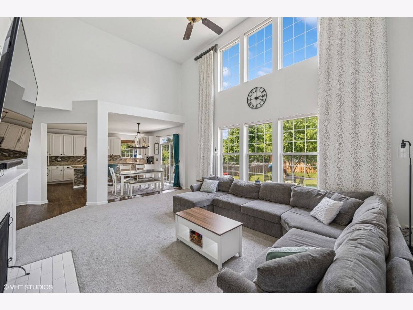
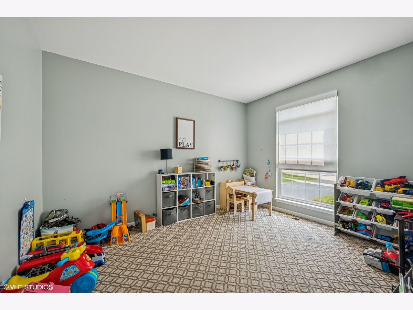
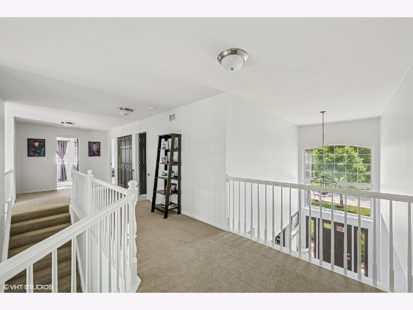
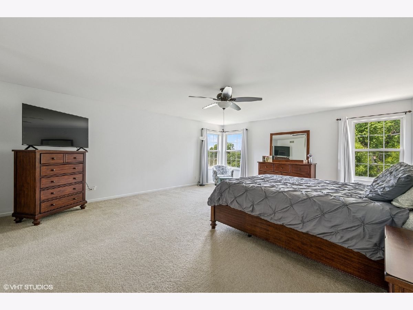
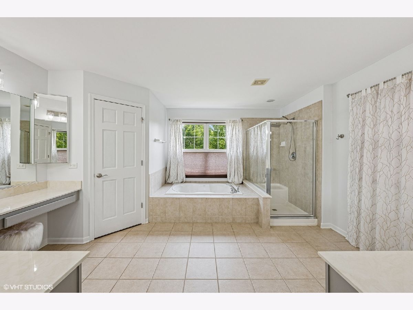
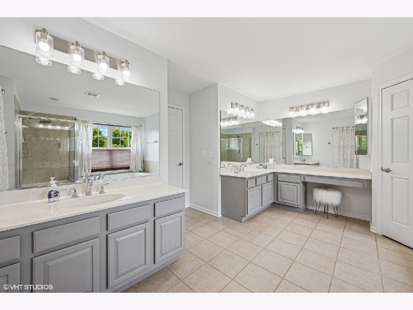
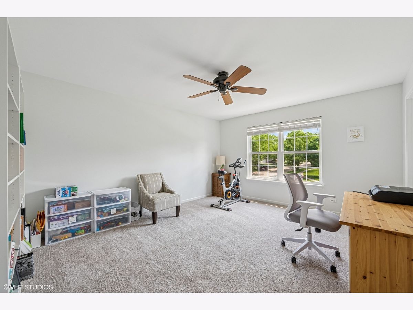
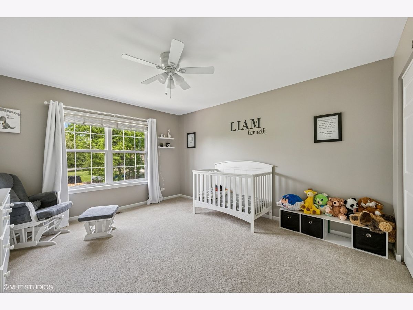
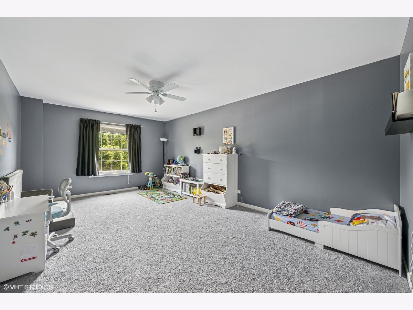
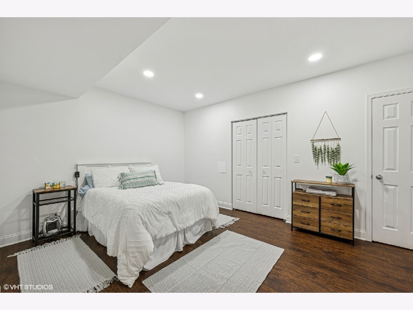
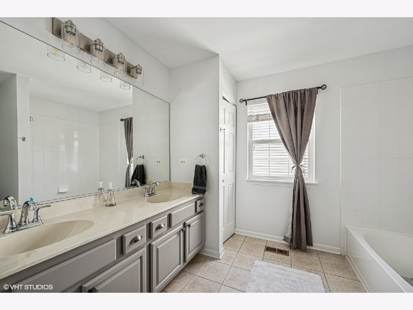
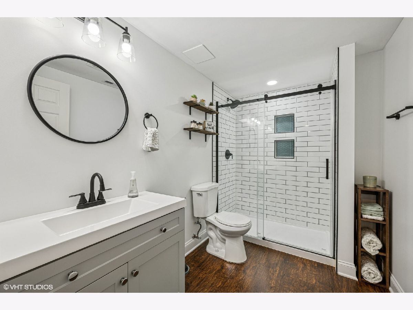
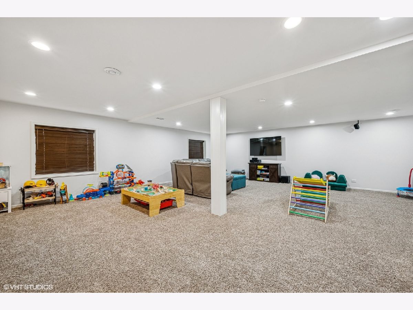
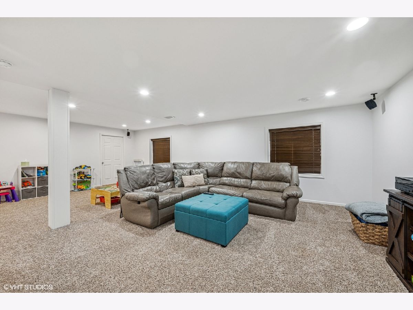
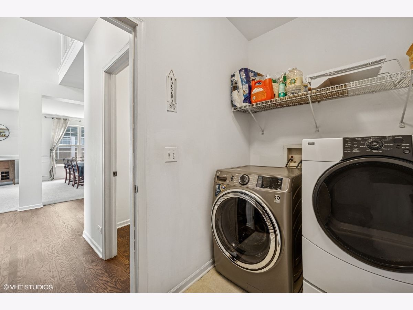
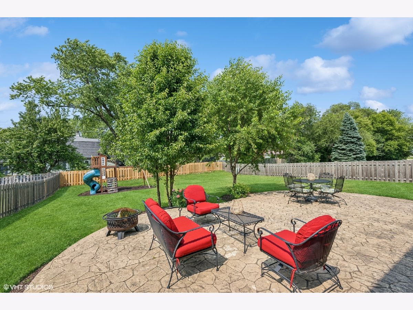
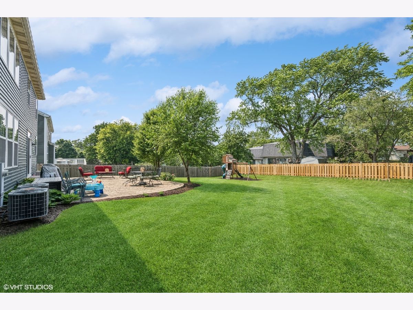
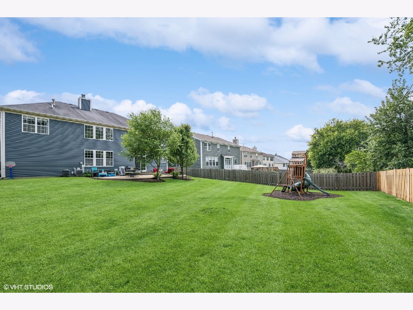
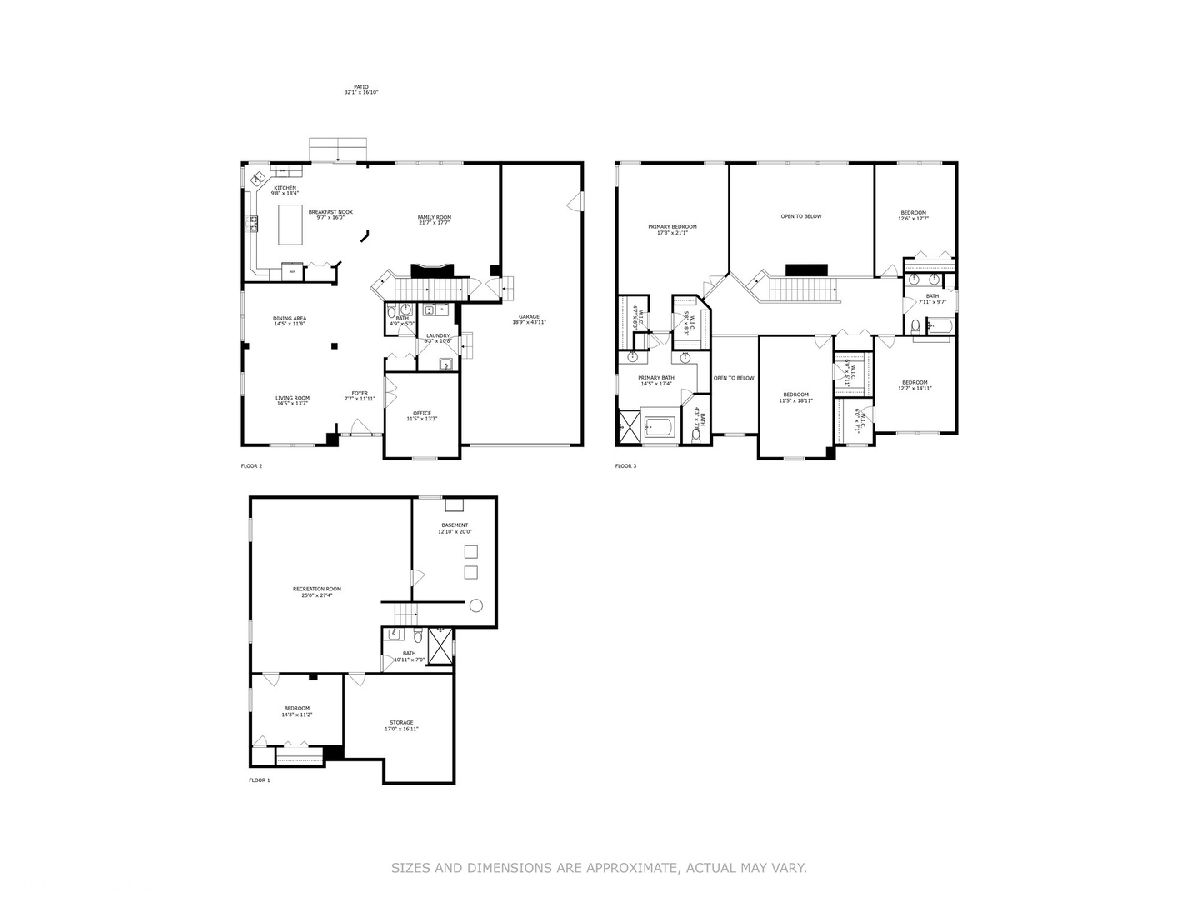
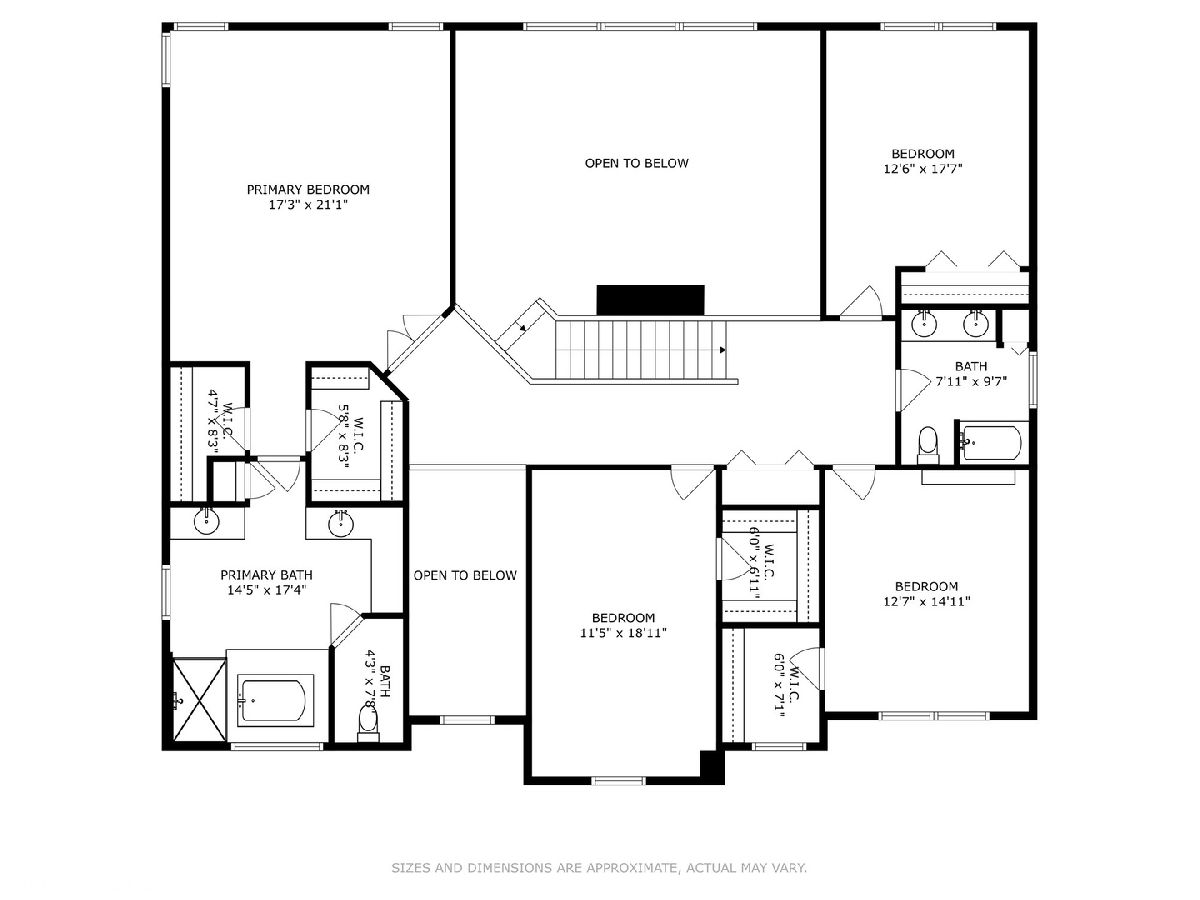
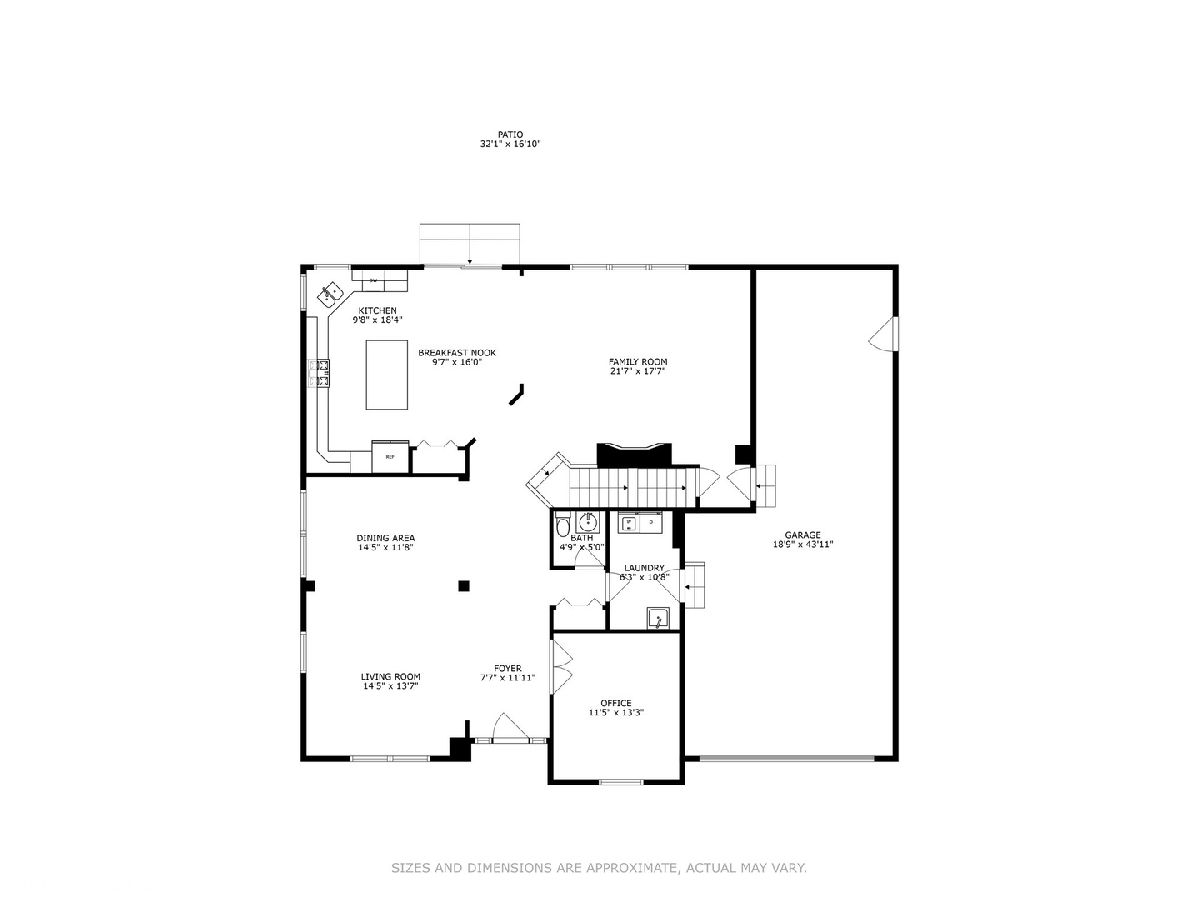
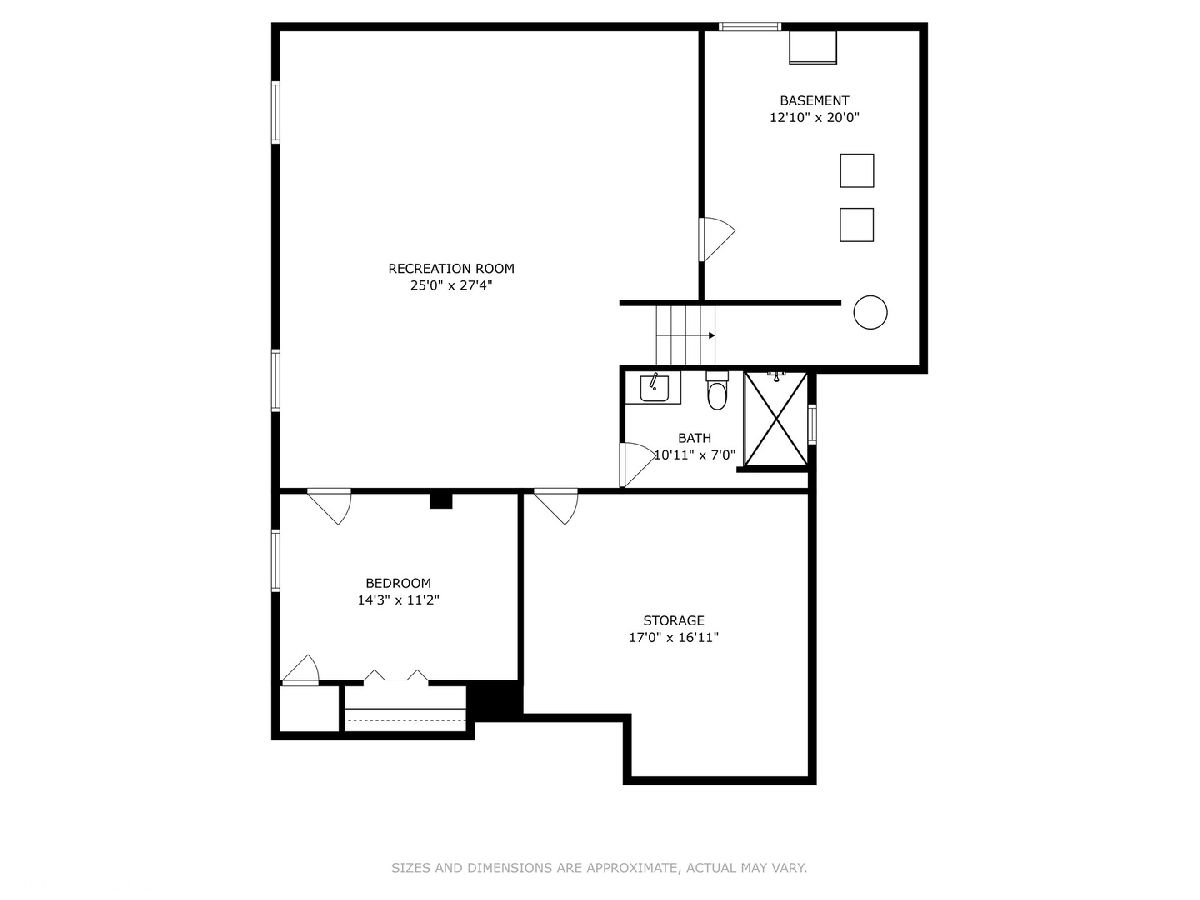
Room Specifics
Total Bedrooms: 5
Bedrooms Above Ground: 4
Bedrooms Below Ground: 1
Dimensions: —
Floor Type: —
Dimensions: —
Floor Type: —
Dimensions: —
Floor Type: —
Dimensions: —
Floor Type: —
Full Bathrooms: 4
Bathroom Amenities: Whirlpool,Separate Shower,Double Sink
Bathroom in Basement: 1
Rooms: —
Basement Description: —
Other Specifics
| 3 | |
| — | |
| — | |
| — | |
| — | |
| 71X175X70X162 | |
| — | |
| — | |
| — | |
| — | |
| Not in DB | |
| — | |
| — | |
| — | |
| — |
Tax History
| Year | Property Taxes |
|---|---|
| 2020 | $12,871 |
| 2025 | $12,609 |
Contact Agent
Nearby Similar Homes
Nearby Sold Comparables
Contact Agent
Listing Provided By
Compass





