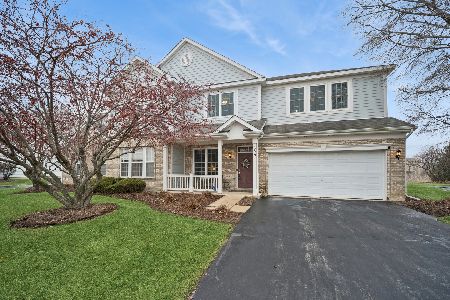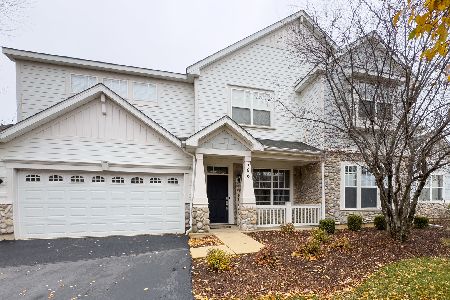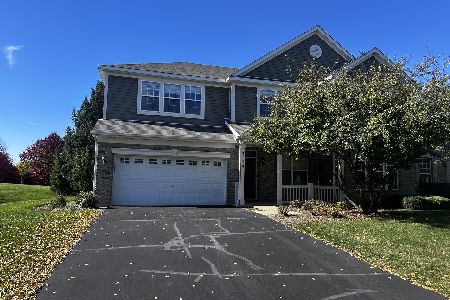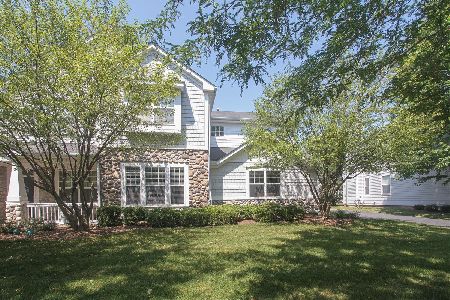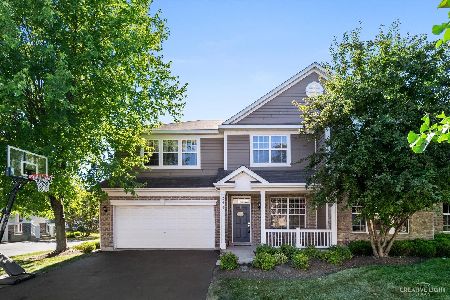354 Tracy Lane, Elgin, Illinois 60124
$273,000
|
Sold
|
|
| Status: | Closed |
| Sqft: | 2,154 |
| Cost/Sqft: | $127 |
| Beds: | 3 |
| Baths: | 3 |
| Year Built: | 2005 |
| Property Taxes: | $6,893 |
| Days On Market: | 1629 |
| Lot Size: | 0,00 |
Description
Welcoming curb appeal starts when you pull in and enjoy the charming covered front porch of this 1/2 duplex. The living room is oversized and perfect for relaxing with family. The kitchen features natural Wood Cabinetry, Center Island, Pantry Closet and is open to the dining area and offers a sliding glass door to the back patio. The two story Family Room is centered around the cozy fireplace and full wall of windows. The Main floor laundry/mud room keeps you super organized with built in cabinetry. The Master Bedroom is highlighted with a huge walk in closet and private full bathroom with separate shower, soaking tub and expanded vanity counter. The 2nd and 3rd bedrooms are generously sized with large closets and share a hall bath. A nice loft space is perfect for a desk/office area! The full basement is ready to be finished with rough in plumbing or allows ample storage! New flooring! 2+ car garage! Home is served by the Burlington 301 School District!! Wonderful location, close to great shopping, dining and recreation! Community features walking paths and parks throughout!
Property Specifics
| Condos/Townhomes | |
| 2 | |
| — | |
| 2005 | |
| Partial | |
| MARKHAM | |
| No | |
| — |
| Kane | |
| Copper Springs | |
| 240 / Monthly | |
| Exterior Maintenance,Lawn Care,Snow Removal | |
| Public | |
| Public Sewer | |
| 11185087 | |
| 0619256019 |
Nearby Schools
| NAME: | DISTRICT: | DISTANCE: | |
|---|---|---|---|
|
Grade School
Prairie View Grade School |
301 | — | |
|
Middle School
Prairie Knolls Middle School |
301 | Not in DB | |
|
High School
Central High School |
301 | Not in DB | |
Property History
| DATE: | EVENT: | PRICE: | SOURCE: |
|---|---|---|---|
| 10 Sep, 2021 | Sold | $273,000 | MRED MLS |
| 12 Aug, 2021 | Under contract | $272,900 | MRED MLS |
| 10 Aug, 2021 | Listed for sale | $272,900 | MRED MLS |
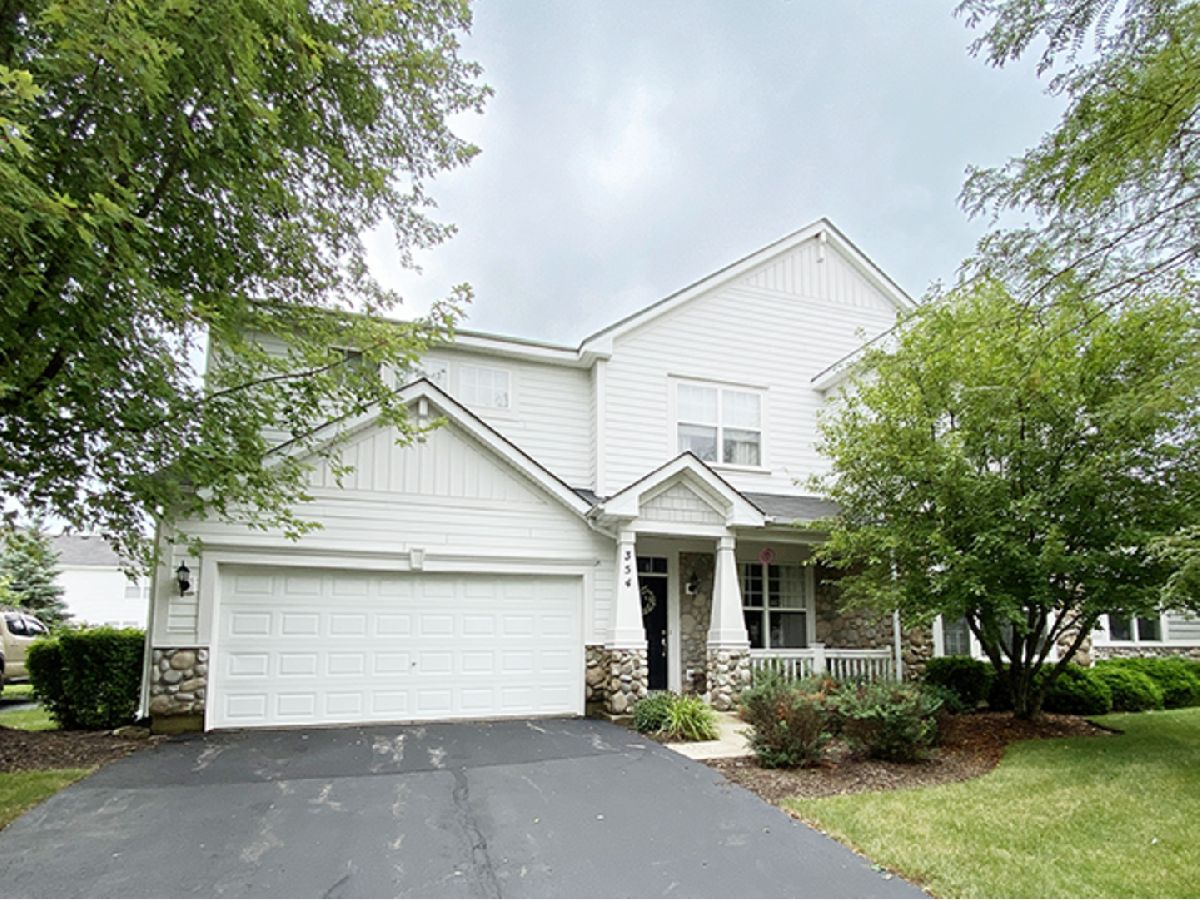
Room Specifics
Total Bedrooms: 3
Bedrooms Above Ground: 3
Bedrooms Below Ground: 0
Dimensions: —
Floor Type: Wood Laminate
Dimensions: —
Floor Type: Wood Laminate
Full Bathrooms: 3
Bathroom Amenities: Separate Shower,Double Sink
Bathroom in Basement: 0
Rooms: Loft,Foyer
Basement Description: Unfinished
Other Specifics
| 2 | |
| Concrete Perimeter | |
| Asphalt | |
| Patio, Porch, Storms/Screens, End Unit | |
| Common Grounds,Landscaped | |
| 46X110 | |
| — | |
| Full | |
| Vaulted/Cathedral Ceilings, Hardwood Floors, First Floor Laundry, Laundry Hook-Up in Unit, Walk-In Closet(s) | |
| Range, Microwave, Dishwasher, Refrigerator, Washer, Dryer, Disposal | |
| Not in DB | |
| — | |
| — | |
| Park | |
| Gas Starter |
Tax History
| Year | Property Taxes |
|---|---|
| 2021 | $6,893 |
Contact Agent
Nearby Similar Homes
Nearby Sold Comparables
Contact Agent
Listing Provided By
Premier Living Properties

