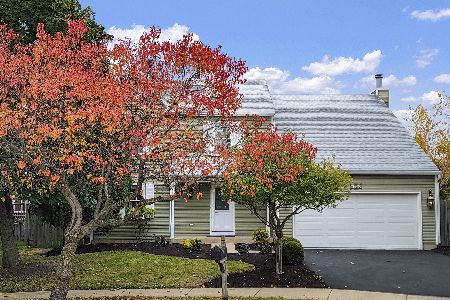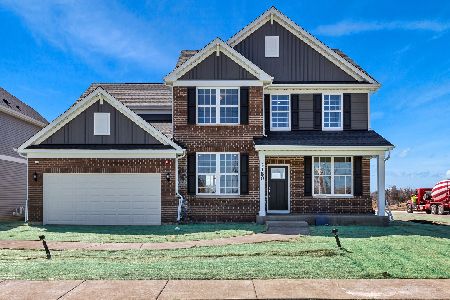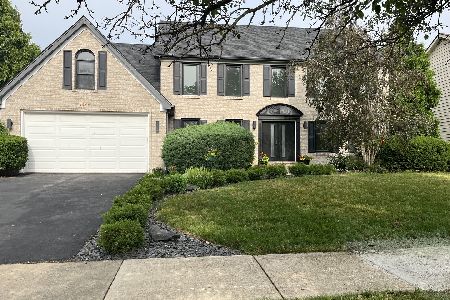3540 Jeremy Ranch Court, Naperville, Illinois 60564
$675,000
|
Sold
|
|
| Status: | Closed |
| Sqft: | 3,392 |
| Cost/Sqft: | $196 |
| Beds: | 5 |
| Baths: | 3 |
| Year Built: | 1991 |
| Property Taxes: | $12,733 |
| Days On Market: | 1356 |
| Lot Size: | 0,35 |
Description
Exquisite craftsmanship in this newly updated home located in the coveted White Eagle subdivision. This large 6 bedroom home features an open floor plan with a first floor primary bedroom! This home has an attractive brick front with freshly painted cedar siding and NEW energy efficient windows throughout! The interior has a mix of hardwood flooring and new carpet. Massive chef's kitchen with many new appliances such as a 48" range and hood, double oven, dishwasher, French door refrigerator, granite countertops. A laundry room with a new washer and dryer. New LED lighting. New battery back up sump pumps. Fully finished basement with large entertainment area and a bedroom with a large walk in closet. Custom closet organization systems in all closets. Main level has the primary bedroom and second bedroom. The primary bedroom is large with ample closet space. It also features a spa like primary bathroom with a jacuzzi tub and separate shower with all the works! The second floor has 3 additional bedrooms. The basement has the sixth bedroom. 3 car garage. Landscaped yard with fresh mulch. Owner is a licensed broker.
Property Specifics
| Single Family | |
| — | |
| — | |
| 1991 | |
| — | |
| — | |
| No | |
| 0.35 |
| Du Page | |
| White Eagle | |
| 260 / Quarterly | |
| — | |
| — | |
| — | |
| 11395525 | |
| 0732403055 |
Nearby Schools
| NAME: | DISTRICT: | DISTANCE: | |
|---|---|---|---|
|
Grade School
White Eagle Elementary School |
204 | — | |
|
Middle School
Still Middle School |
204 | Not in DB | |
|
High School
Waubonsie Valley High School |
204 | Not in DB | |
Property History
| DATE: | EVENT: | PRICE: | SOURCE: |
|---|---|---|---|
| 15 Jul, 2022 | Sold | $675,000 | MRED MLS |
| 17 Jun, 2022 | Under contract | $665,000 | MRED MLS |
| — | Last price change | $679,000 | MRED MLS |
| 5 May, 2022 | Listed for sale | $699,000 | MRED MLS |
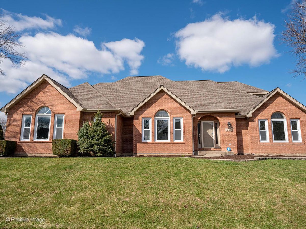
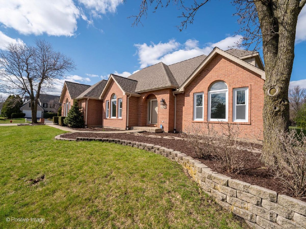
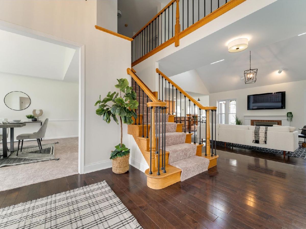
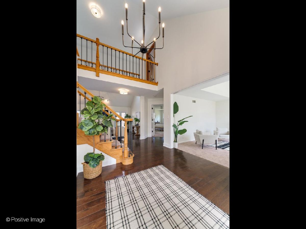
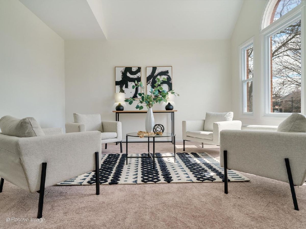
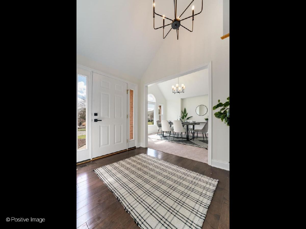
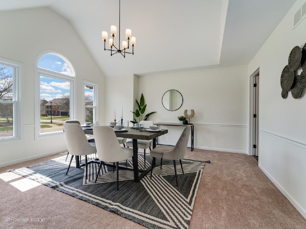
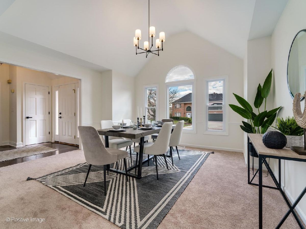
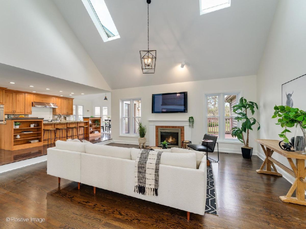
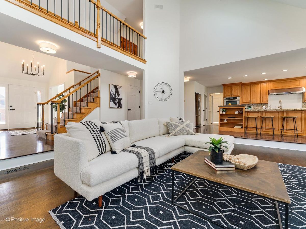
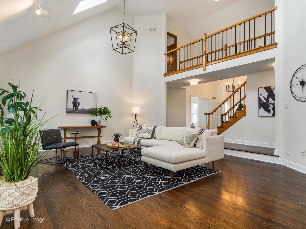
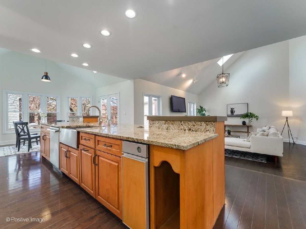
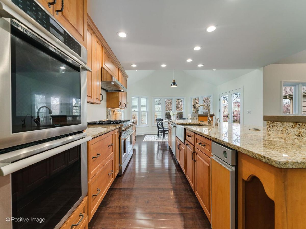
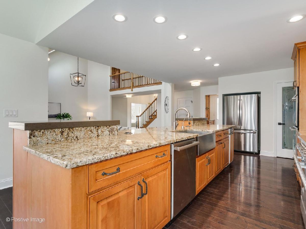
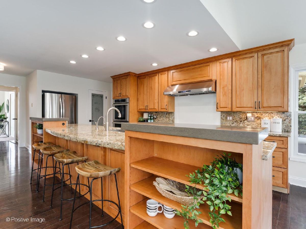
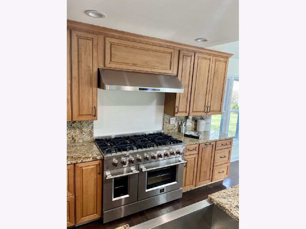
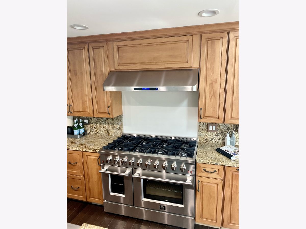
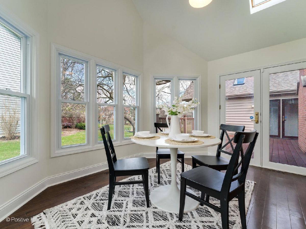
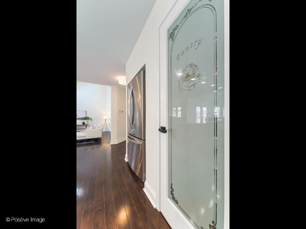
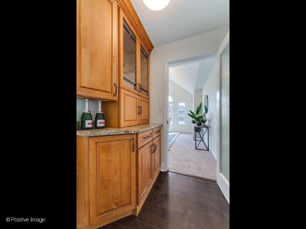
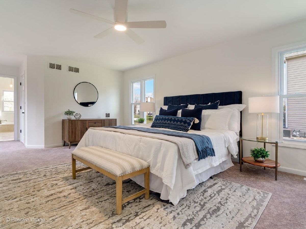
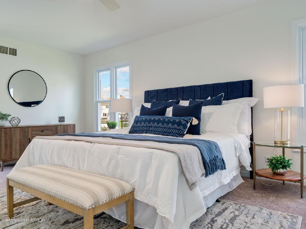
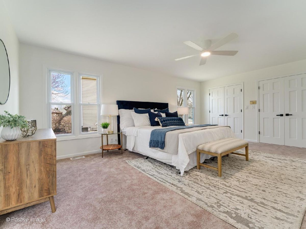
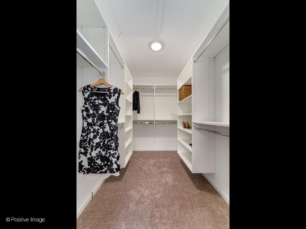
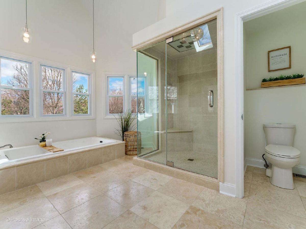
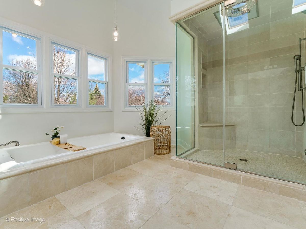
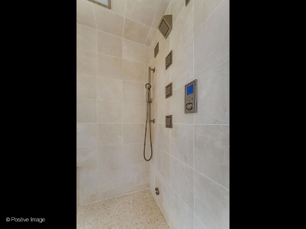
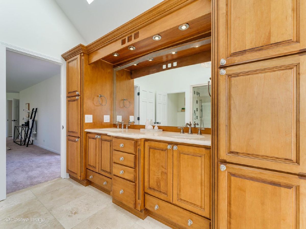
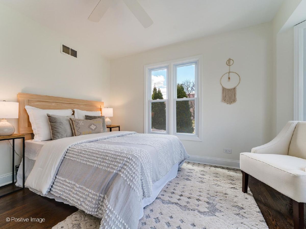
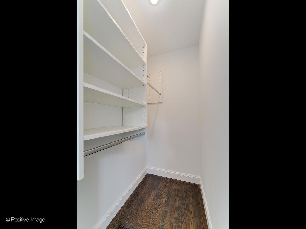
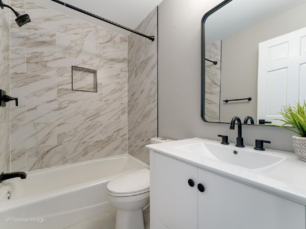
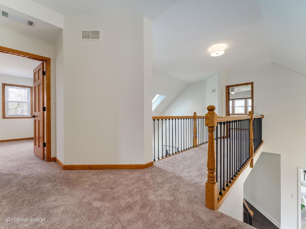
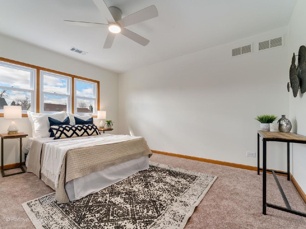
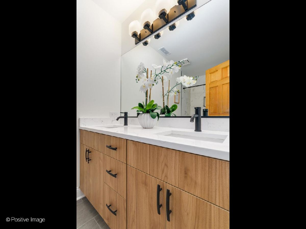
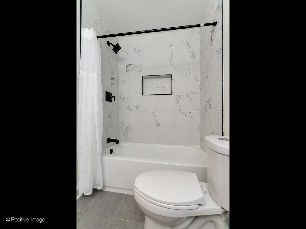
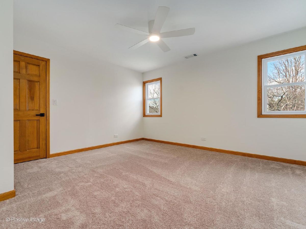
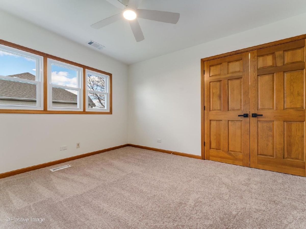
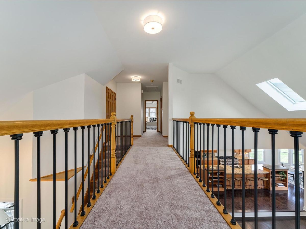
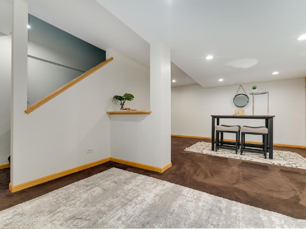
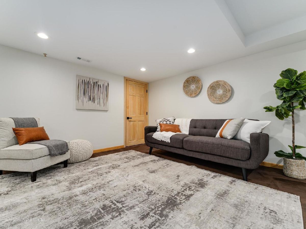
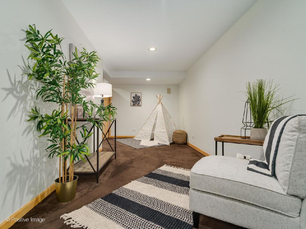
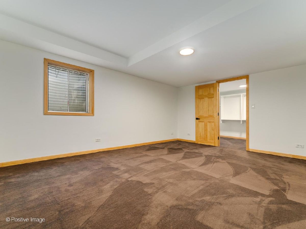
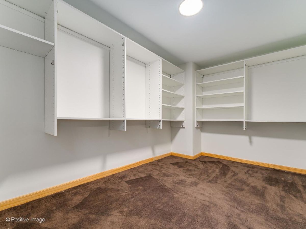
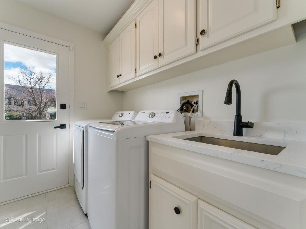
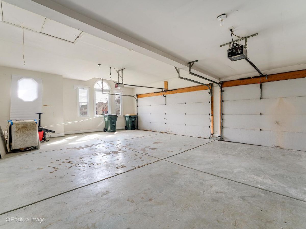
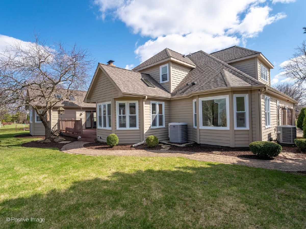
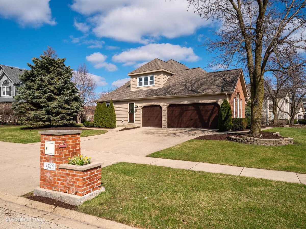
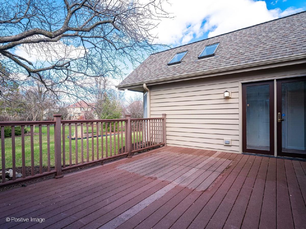
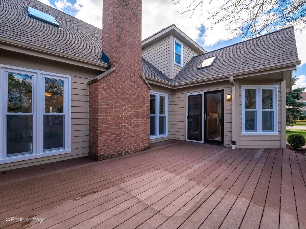
Room Specifics
Total Bedrooms: 6
Bedrooms Above Ground: 5
Bedrooms Below Ground: 1
Dimensions: —
Floor Type: —
Dimensions: —
Floor Type: —
Dimensions: —
Floor Type: —
Dimensions: —
Floor Type: —
Dimensions: —
Floor Type: —
Full Bathrooms: 3
Bathroom Amenities: —
Bathroom in Basement: 0
Rooms: —
Basement Description: Finished
Other Specifics
| 3 | |
| — | |
| — | |
| — | |
| — | |
| 15363 | |
| — | |
| — | |
| — | |
| — | |
| Not in DB | |
| — | |
| — | |
| — | |
| — |
Tax History
| Year | Property Taxes |
|---|---|
| 2022 | $12,733 |
Contact Agent
Nearby Similar Homes
Nearby Sold Comparables
Contact Agent
Listing Provided By
Baird & Warner




