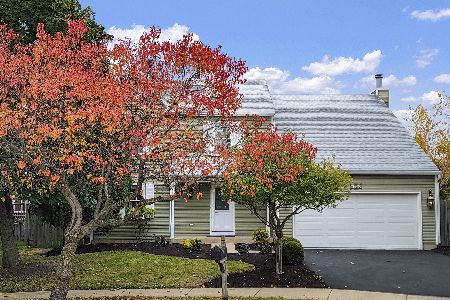3550 Jeremy Ranch Court, Naperville, Illinois 60564
$481,000
|
Sold
|
|
| Status: | Closed |
| Sqft: | 3,585 |
| Cost/Sqft: | $139 |
| Beds: | 4 |
| Baths: | 3 |
| Year Built: | 1992 |
| Property Taxes: | $13,343 |
| Days On Market: | 3294 |
| Lot Size: | 0,00 |
Description
Professionally Landscaped with Beautiful Perennial Gardens, Cul-De-Sac Location on 15,000 Sq Ft Lot. Featuring a Dramatic Two Story Entry, Newly Painted and Stained Custom Milled Staircase. Home is Bright and Open! Unique Greenhouse Type Windows in Kitchen with Newly Refinished Hardwood Floors, New Built-In GE Stainless Steel Oven / Microwave and Newer Stove-Top. All New Brushed Nickle Light Fixtures and New White Trim Thru-out. Family Room with Two Story Fireplace, Vaulted Ceiling, Skylights, Box Windows and Bar. Master Suite with Whirlpool Tub and Shower. Finished Basement with Exercise Room and Rec Room, Plumbed for Bath. HVAC System and Water Heaters are 5 Years Old. Newer Roof is 2 Years Old. Outside Painted Last Year. Ready to Move In!
Property Specifics
| Single Family | |
| — | |
| Georgian | |
| 1992 | |
| Partial | |
| GEORGIAN | |
| No | |
| — |
| Du Page | |
| White Eagle | |
| 960 / Annual | |
| Security,Clubhouse,Pool,Other | |
| Public | |
| Public Sewer | |
| 09476594 | |
| 0732403054 |
Nearby Schools
| NAME: | DISTRICT: | DISTANCE: | |
|---|---|---|---|
|
Grade School
White Eagle Elementary School |
204 | — | |
|
Middle School
Still Middle School |
204 | Not in DB | |
|
High School
Waubonsie Valley High School |
204 | Not in DB | |
Property History
| DATE: | EVENT: | PRICE: | SOURCE: |
|---|---|---|---|
| 19 May, 2017 | Sold | $481,000 | MRED MLS |
| 17 Apr, 2017 | Under contract | $499,900 | MRED MLS |
| 13 Jan, 2017 | Listed for sale | $499,900 | MRED MLS |
Room Specifics
Total Bedrooms: 4
Bedrooms Above Ground: 4
Bedrooms Below Ground: 0
Dimensions: —
Floor Type: Carpet
Dimensions: —
Floor Type: Carpet
Dimensions: —
Floor Type: Carpet
Full Bathrooms: 3
Bathroom Amenities: Whirlpool,Separate Shower,Double Sink
Bathroom in Basement: 0
Rooms: Den,Exercise Room,Recreation Room
Basement Description: Partially Finished,Crawl,Bathroom Rough-In
Other Specifics
| 3 | |
| Concrete Perimeter | |
| Concrete | |
| Deck, Storms/Screens | |
| Cul-De-Sac,Landscaped | |
| 87X178X87X169 | |
| Full | |
| Full | |
| Vaulted/Cathedral Ceilings, Skylight(s), Bar-Dry, Hardwood Floors, First Floor Laundry | |
| Double Oven, Microwave, Dishwasher, Refrigerator, Washer, Dryer, Disposal | |
| Not in DB | |
| Clubhouse, Pool, Tennis Courts, Street Lights | |
| — | |
| — | |
| Gas Log |
Tax History
| Year | Property Taxes |
|---|---|
| 2017 | $13,343 |
Contact Agent
Nearby Similar Homes
Nearby Sold Comparables
Contact Agent
Listing Provided By
Century 21 Affiliated














