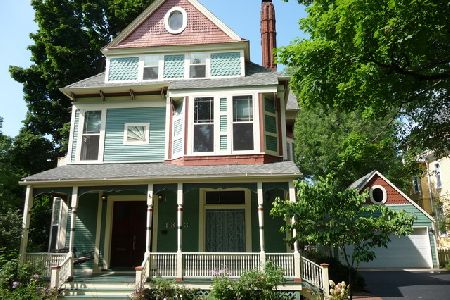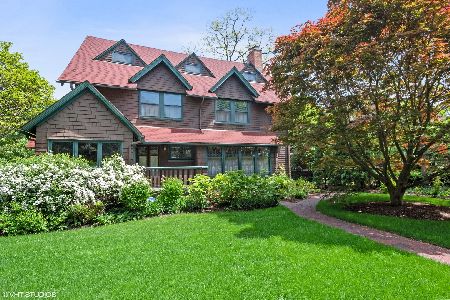3541 Church Street, Evanston, Illinois 60203
$300,000
|
Sold
|
|
| Status: | Closed |
| Sqft: | 2,300 |
| Cost/Sqft: | $130 |
| Beds: | 3 |
| Baths: | 3 |
| Year Built: | 1957 |
| Property Taxes: | $8,303 |
| Days On Market: | 2064 |
| Lot Size: | 0,16 |
Description
Around the corner from Walker Elementary, this home is conveniently located less than 2 miles from all level schools, Metra, CTA, grocery stores, health clubs, parks, coffee shops and MORE. Recently painted, professionally cleaned, refinished hardwood floors, new refrigerator and freshly landscaped. This split level has a master bedroom and a walk out lower level. Newer windows. Nice patio, fully fenced yard and 2.5 car garage with additional parking.
Property Specifics
| Single Family | |
| — | |
| Bi-Level | |
| 1957 | |
| Walkout | |
| — | |
| No | |
| 0.16 |
| Cook | |
| — | |
| 0 / Not Applicable | |
| None | |
| Lake Michigan,Public | |
| Public Sewer | |
| 10739089 | |
| 10144010110000 |
Nearby Schools
| NAME: | DISTRICT: | DISTANCE: | |
|---|---|---|---|
|
Grade School
Walker Elementary School |
65 | — | |
|
Middle School
Chute Middle School |
65 | Not in DB | |
|
High School
Evanston Twp High School |
202 | Not in DB | |
Property History
| DATE: | EVENT: | PRICE: | SOURCE: |
|---|---|---|---|
| 24 Jul, 2020 | Sold | $300,000 | MRED MLS |
| 16 Jun, 2020 | Under contract | $299,900 | MRED MLS |
| 8 Jun, 2020 | Listed for sale | $299,900 | MRED MLS |
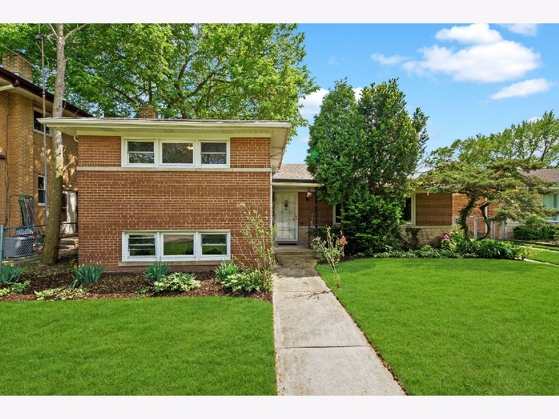
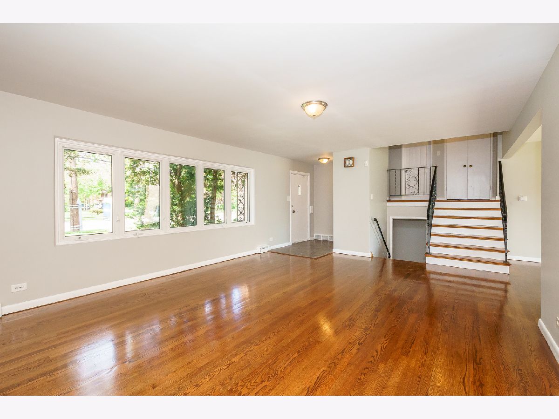
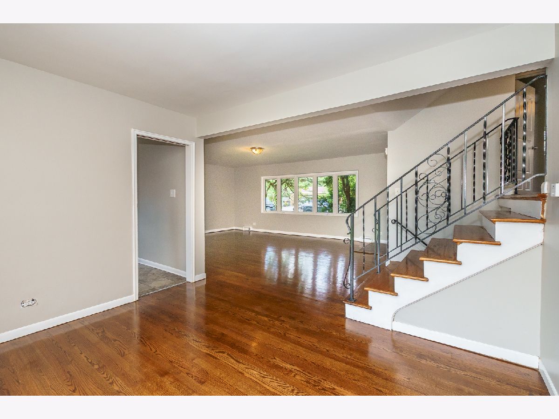
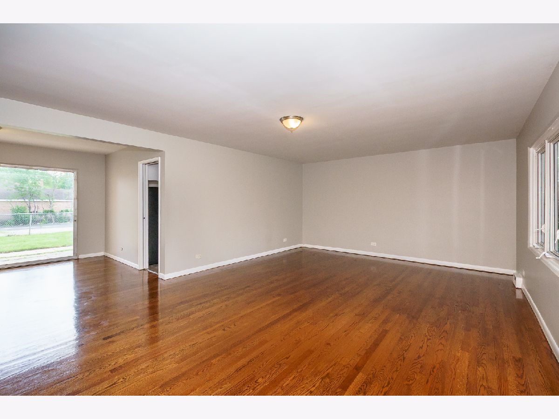
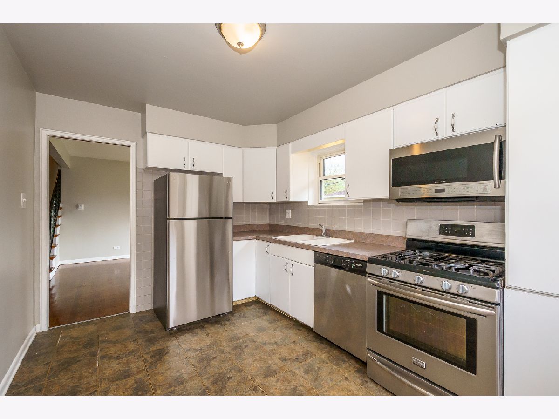
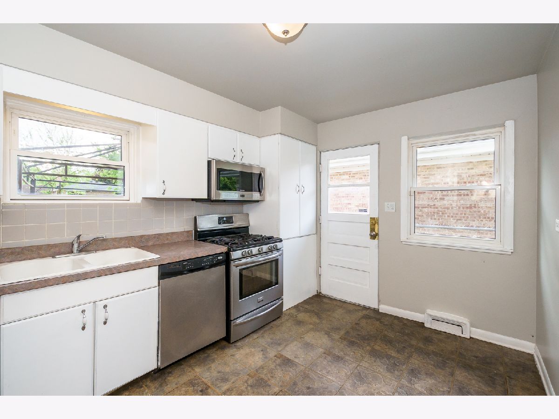
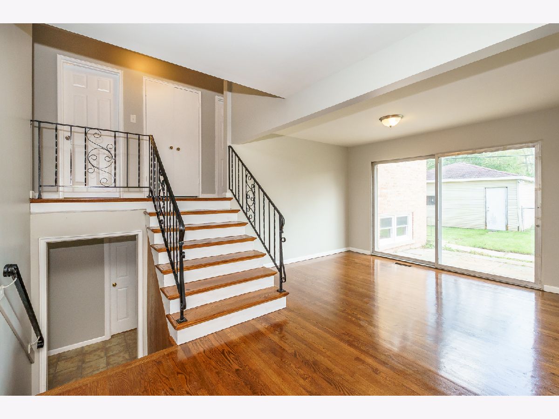
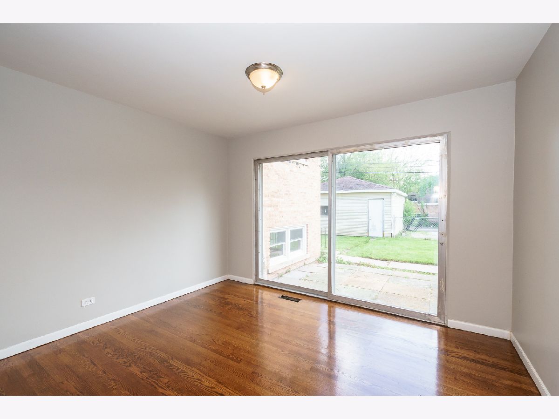
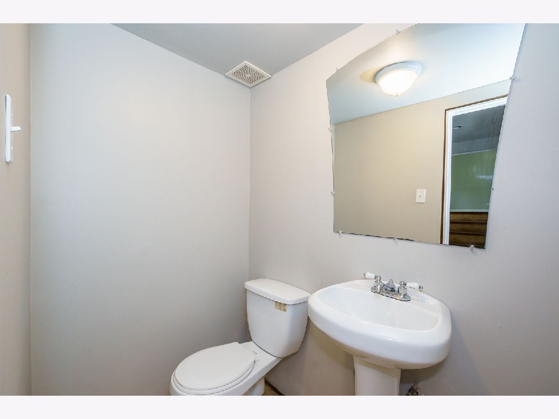
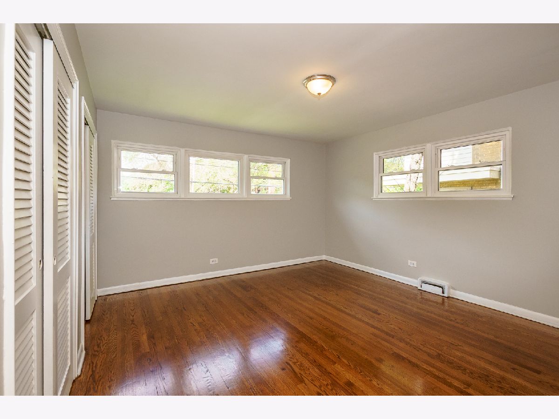
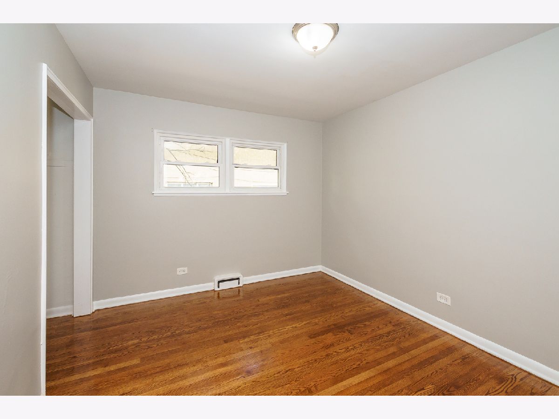
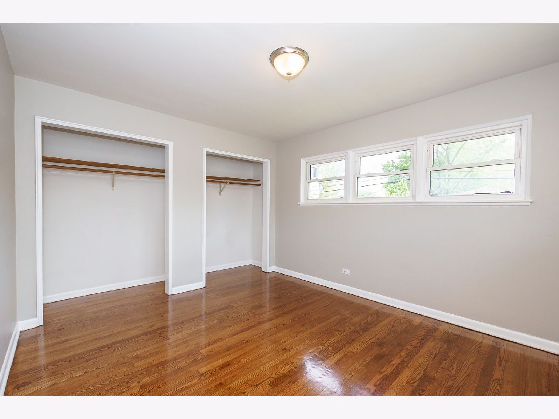
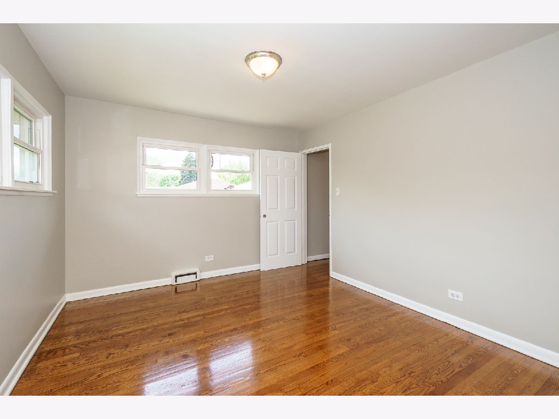
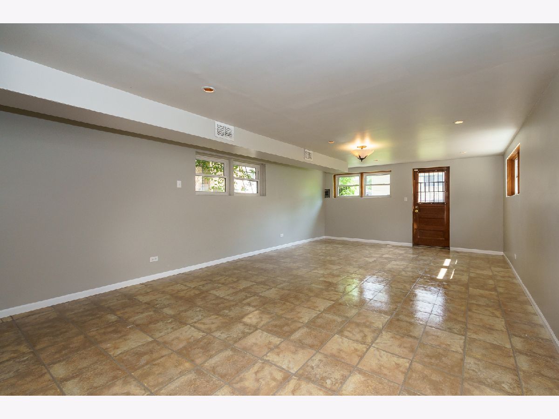
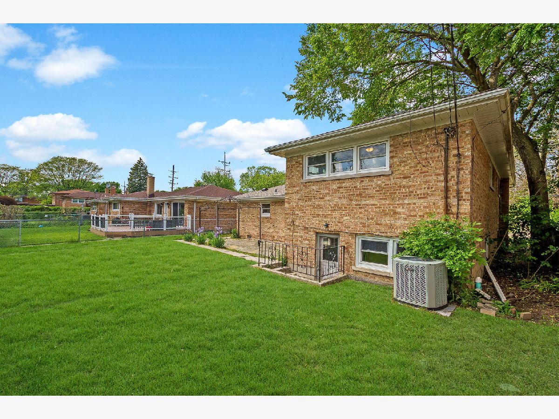
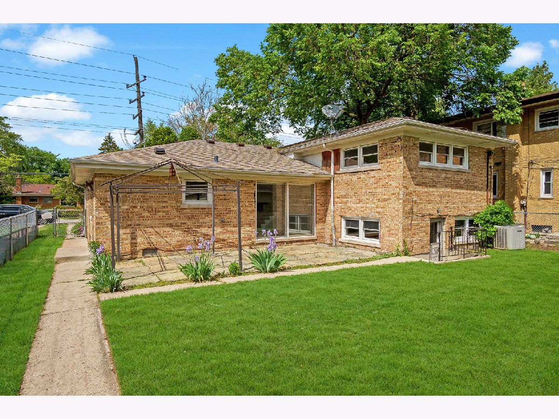
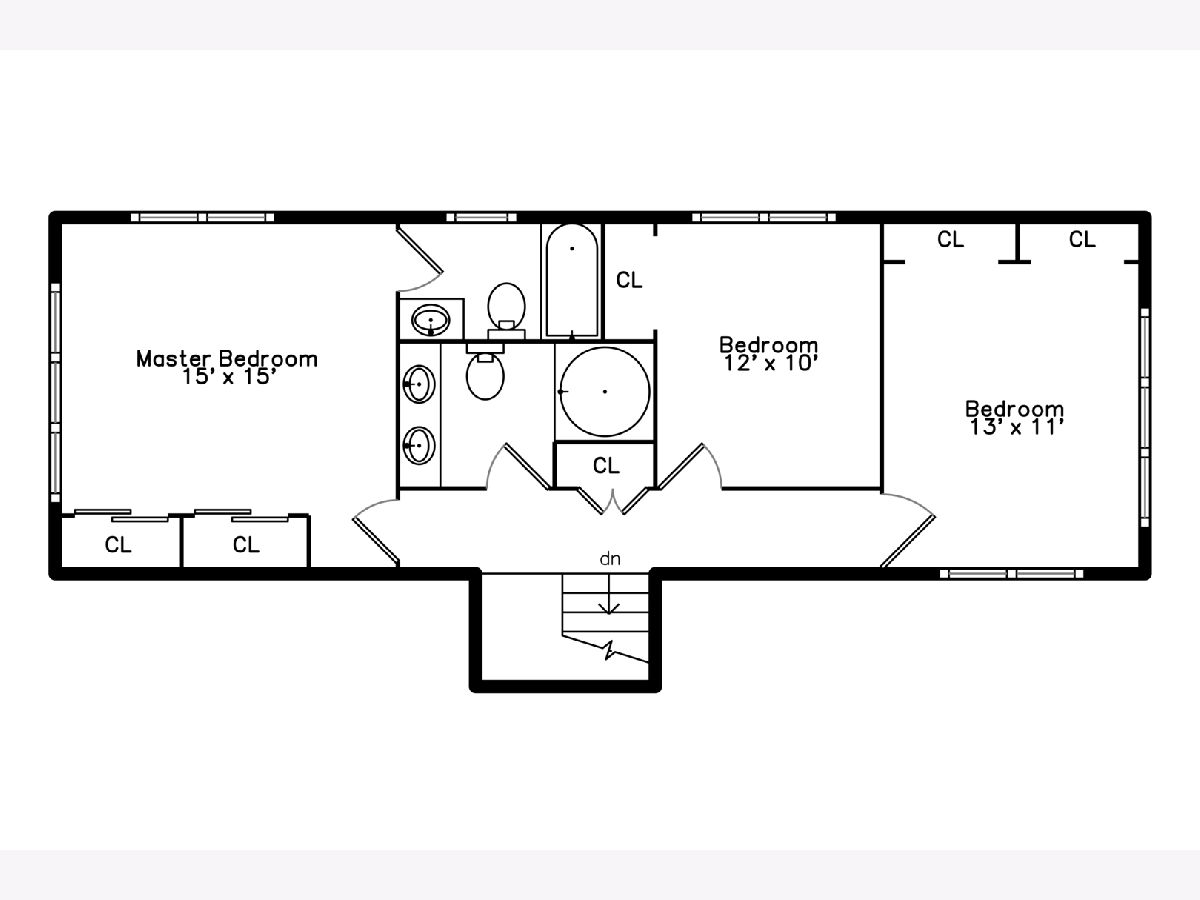
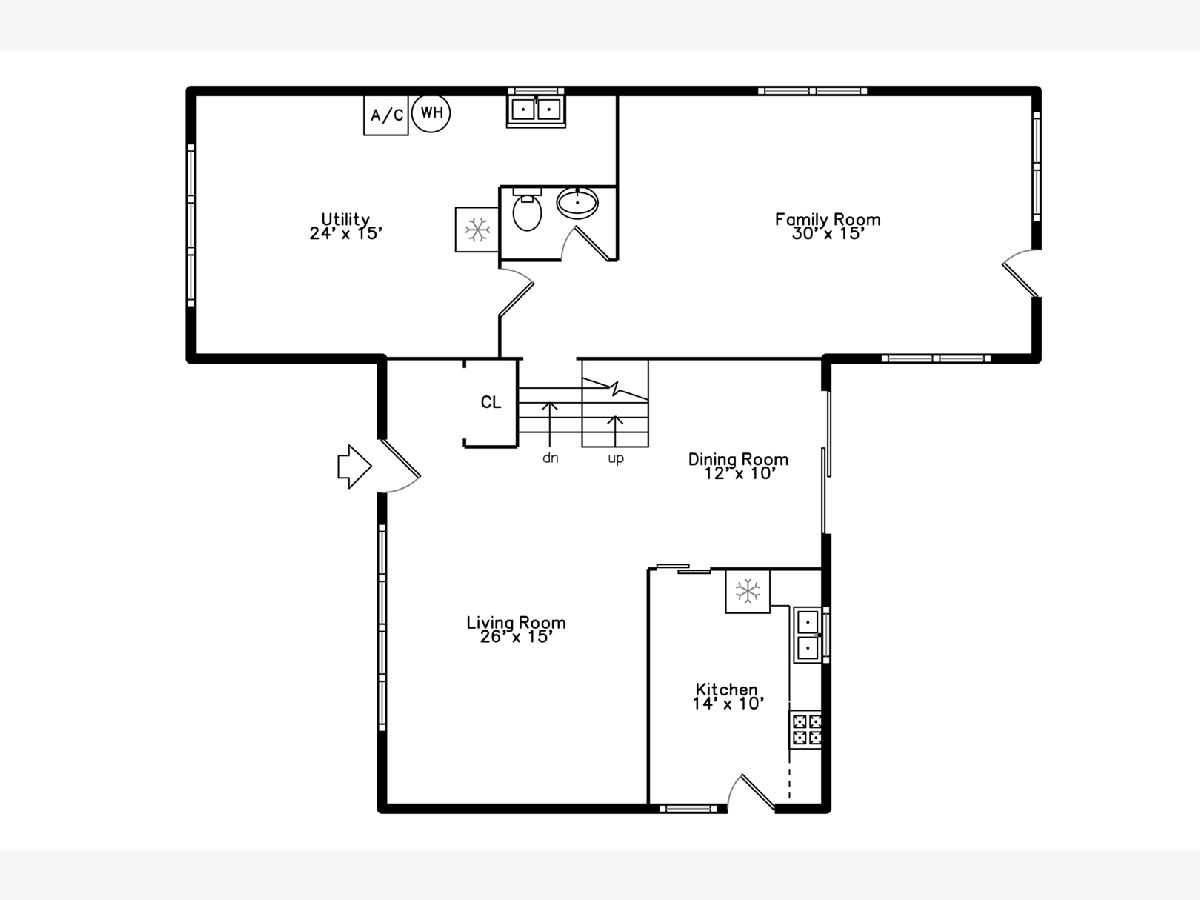
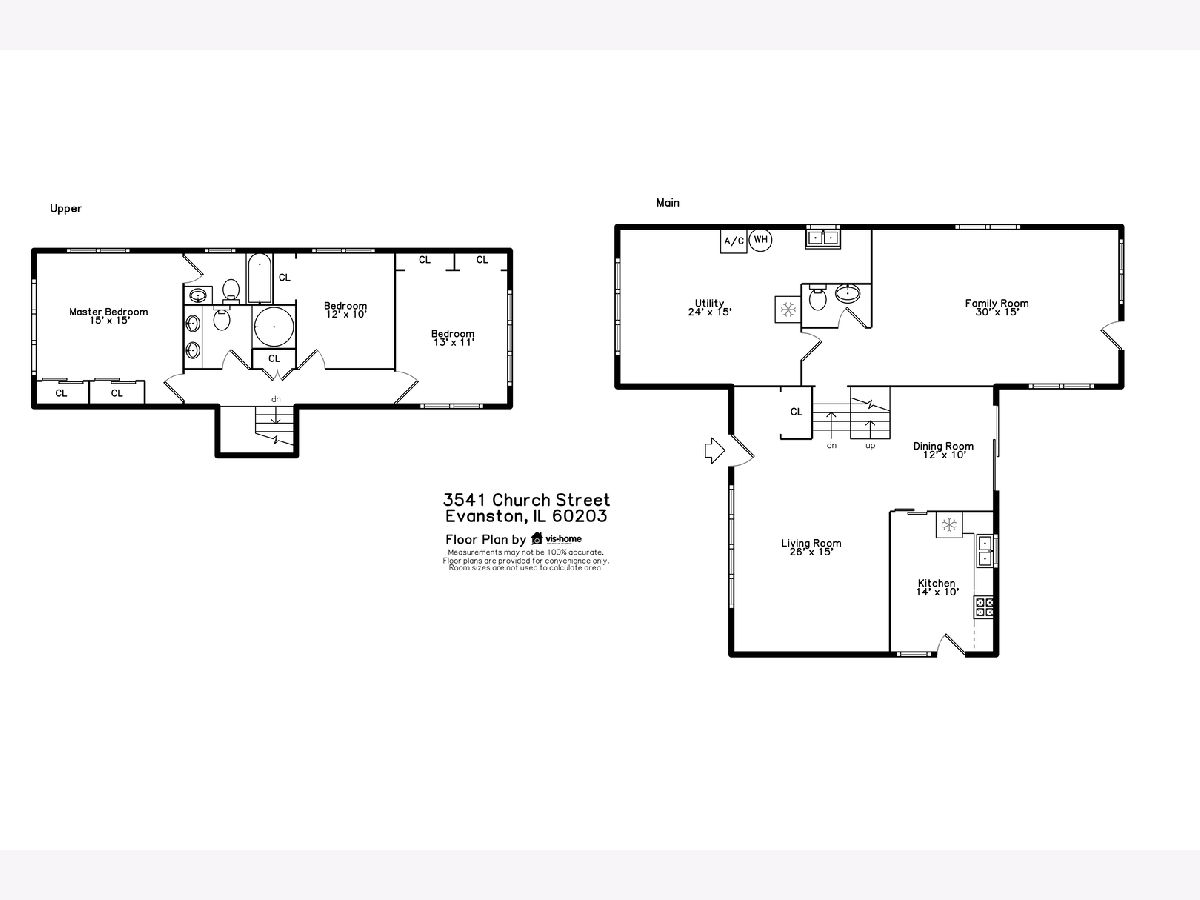
Room Specifics
Total Bedrooms: 3
Bedrooms Above Ground: 3
Bedrooms Below Ground: 0
Dimensions: —
Floor Type: Hardwood
Dimensions: —
Floor Type: Hardwood
Full Bathrooms: 3
Bathroom Amenities: —
Bathroom in Basement: 1
Rooms: Utility Room-Lower Level
Basement Description: Finished
Other Specifics
| 2.5 | |
| Concrete Perimeter | |
| Off Alley | |
| Patio, Storms/Screens | |
| Fenced Yard | |
| 55X125 | |
| — | |
| Full | |
| Hardwood Floors, Built-in Features | |
| — | |
| Not in DB | |
| Park, Curbs, Sidewalks | |
| — | |
| — | |
| — |
Tax History
| Year | Property Taxes |
|---|---|
| 2020 | $8,303 |
Contact Agent
Nearby Similar Homes
Nearby Sold Comparables
Contact Agent
Listing Provided By
Dream Town Realty





