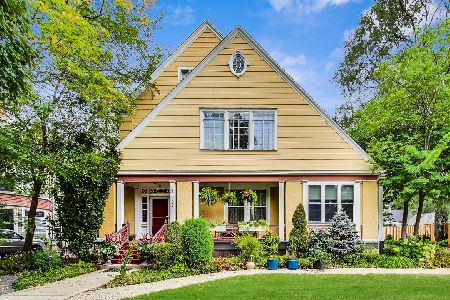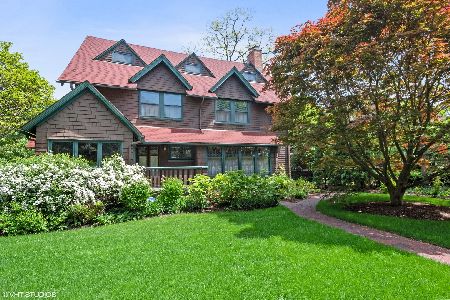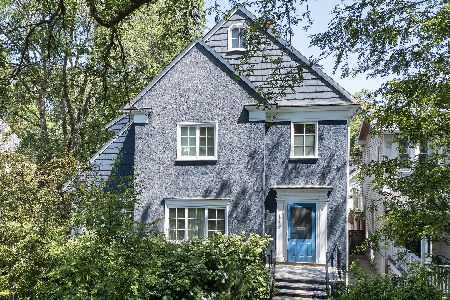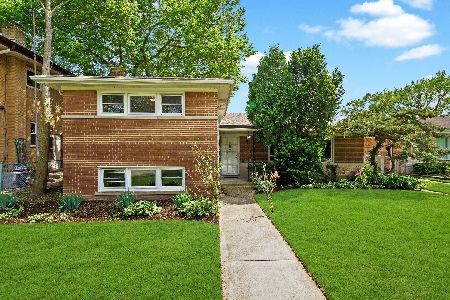1333 Church Street, Evanston, Illinois 60201
$920,000
|
Sold
|
|
| Status: | Closed |
| Sqft: | 4,000 |
| Cost/Sqft: | $238 |
| Beds: | 6 |
| Baths: | 4 |
| Year Built: | 1885 |
| Property Taxes: | $22,647 |
| Days On Market: | 1873 |
| Lot Size: | 0,25 |
Description
It is one of Evanston's most admired, grand, painted ladies situated on the northeast corner of Church and Wesley, a block to acclaimed Dewey Elementary, 4 blocks to downtown, less than a mile to the lakefront and six blocks to ETHS. Location can't be beat. This 6 bedroom, 4 bath gem boasts a welcoming front porch with swing and main level grand foyer, study, living, dining and family rooms with 11-foot ceilings, traditional restored millwork and hardwood floors. There are four floors of living space. From the finished lower level with interior/exterior access to the recreation room, exercise room with full bath, storage and work room to a third floor in the tree tops with vaulted ceiling bonus room, two bedrooms and full bath, this is a very special home. The first floor also features charming wood-burning fireplaces in both the living and dining rooms, updated kitchen with island, peninsula with stools and breakfast area that easily sits 6. The combination first floor laundry/pantry provides 2020 conveniences. Be it by the grand front stair or the classic rear stairs the second floor offers two room master suite with fireplace, three additional generously-sized bedrooms and an office or a 7th bedroom. Each level offers a full bath and there are three distinct HVAC systems that are both efficient and effective. Hardwood floors throughout except basement recreation room and third floor bedrooms. New 2.5-car garage with tons of rafter storage at the end of long driveway and picture-perfect, fenced yard with brick paver patio. This is an amazing example of offering the charm and character of yesteryear with the comforts of today.
Property Specifics
| Single Family | |
| — | |
| — | |
| 1885 | |
| Full,Walkout | |
| VICTORIAN | |
| No | |
| 0.25 |
| Cook | |
| — | |
| — / Not Applicable | |
| None | |
| Lake Michigan | |
| Public Sewer | |
| 10954370 | |
| 10132250150000 |
Nearby Schools
| NAME: | DISTRICT: | DISTANCE: | |
|---|---|---|---|
|
Grade School
Dewey Elementary School |
65 | — | |
|
High School
Evanston Twp High School |
202 | Not in DB | |
|
Alternate Junior High School
Nichols Middle School |
— | Not in DB | |
Property History
| DATE: | EVENT: | PRICE: | SOURCE: |
|---|---|---|---|
| 8 Mar, 2016 | Under contract | $0 | MRED MLS |
| 2 Mar, 2016 | Listed for sale | $0 | MRED MLS |
| 1 Mar, 2021 | Sold | $920,000 | MRED MLS |
| 11 Jan, 2021 | Under contract | $950,000 | MRED MLS |
| 16 Dec, 2020 | Listed for sale | $950,000 | MRED MLS |
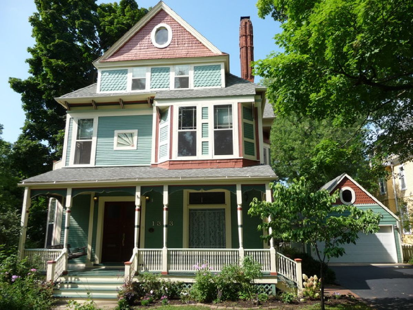
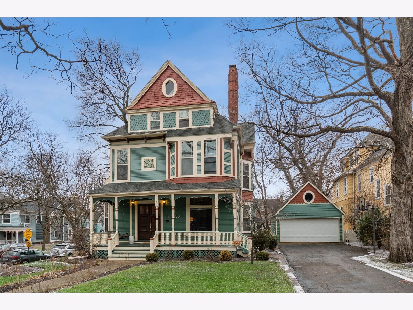
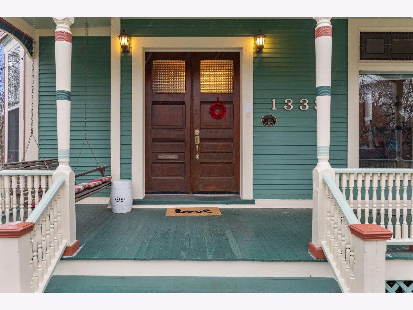
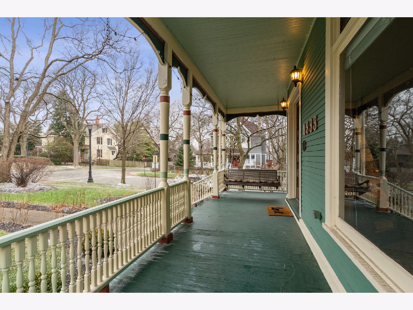
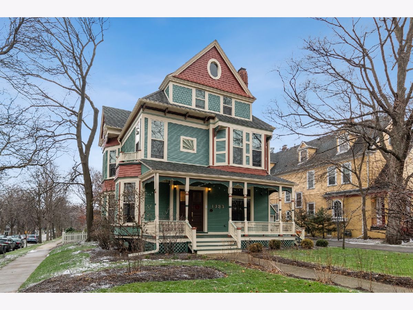
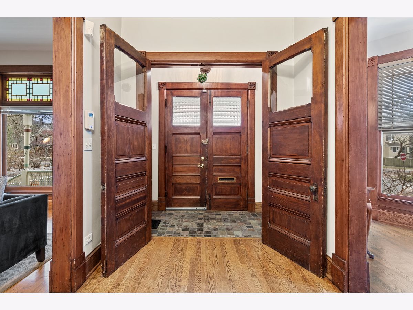
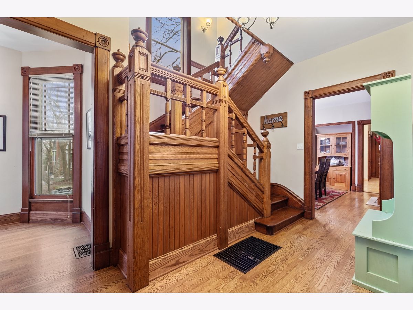
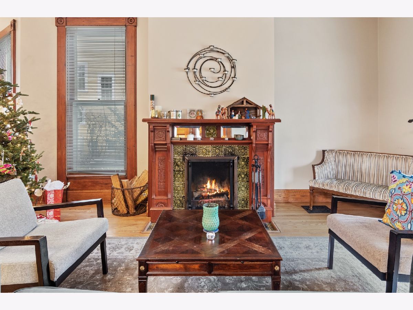
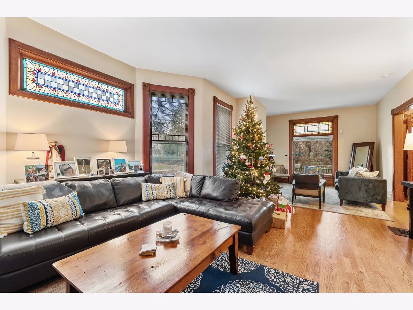
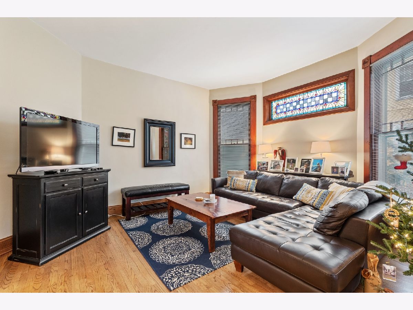
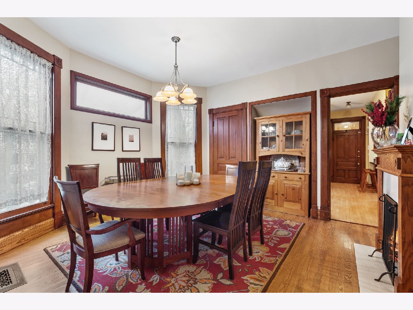
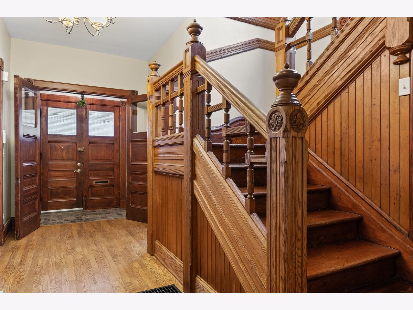
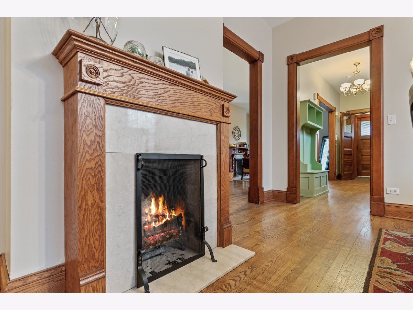
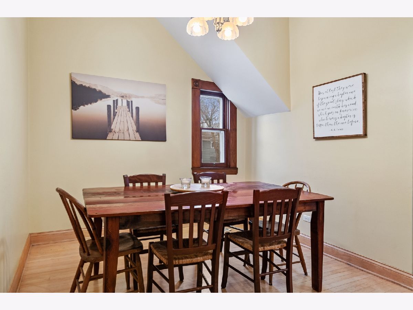
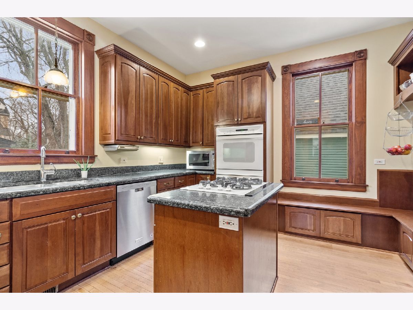
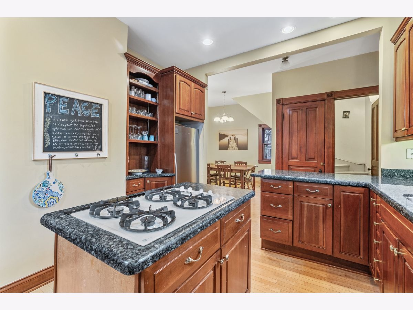
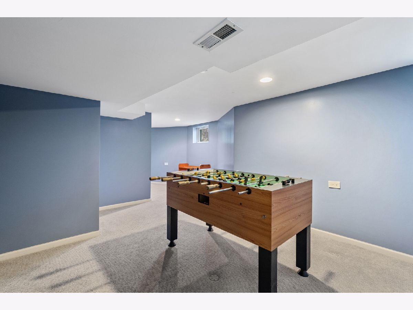
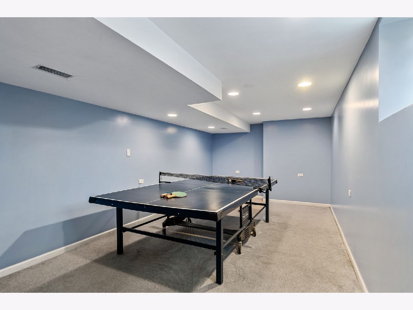
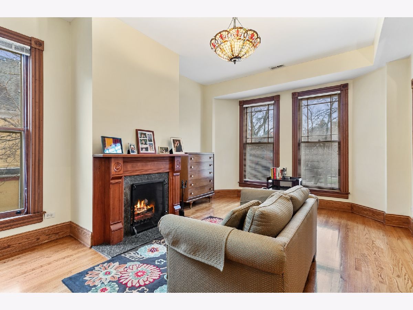
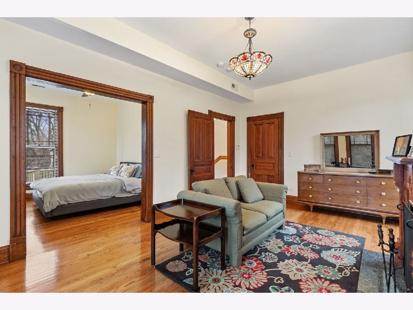
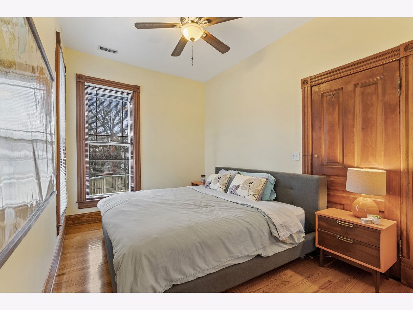
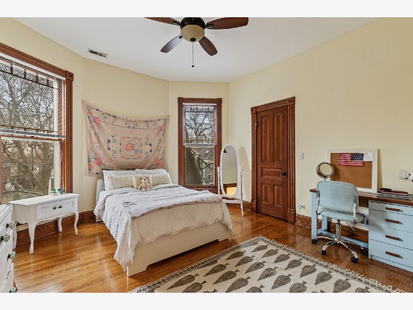
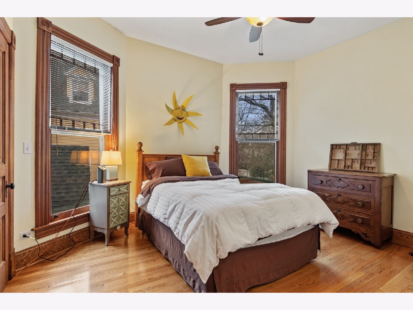
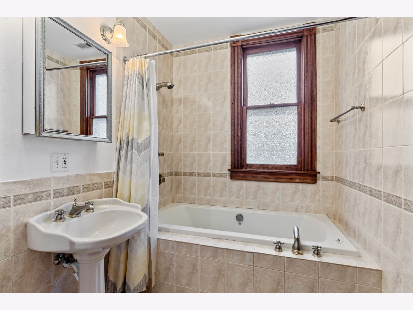
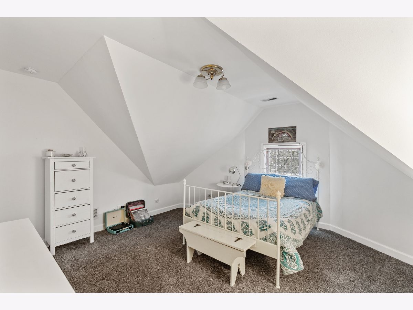
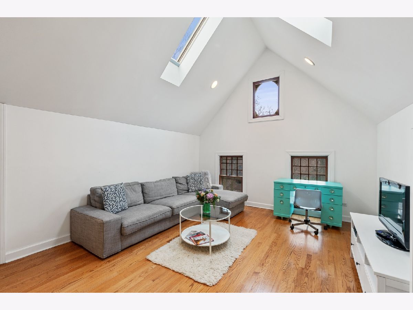
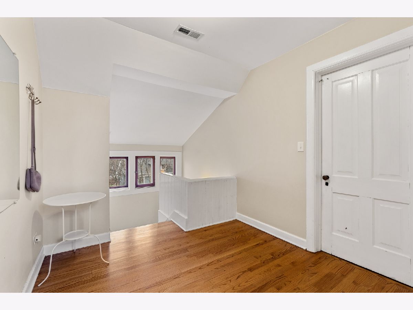
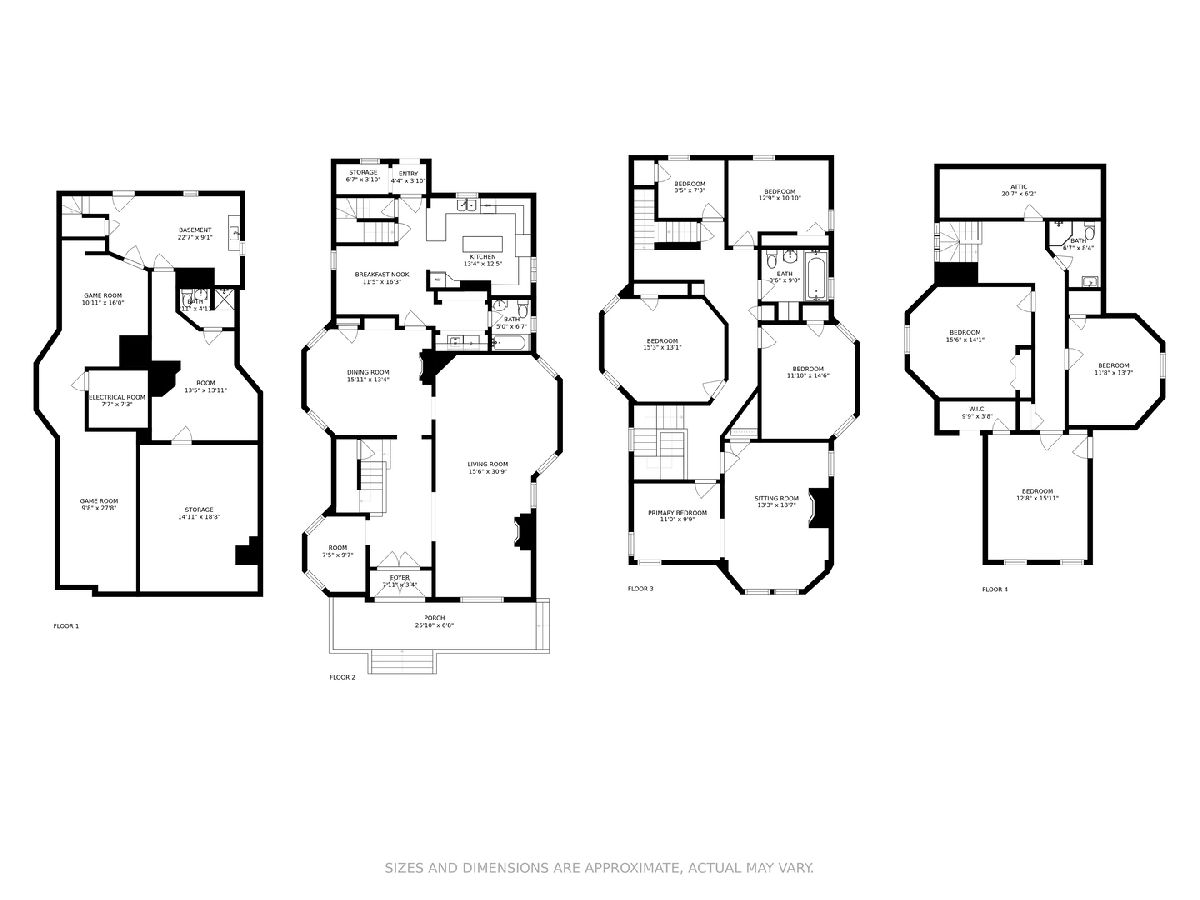
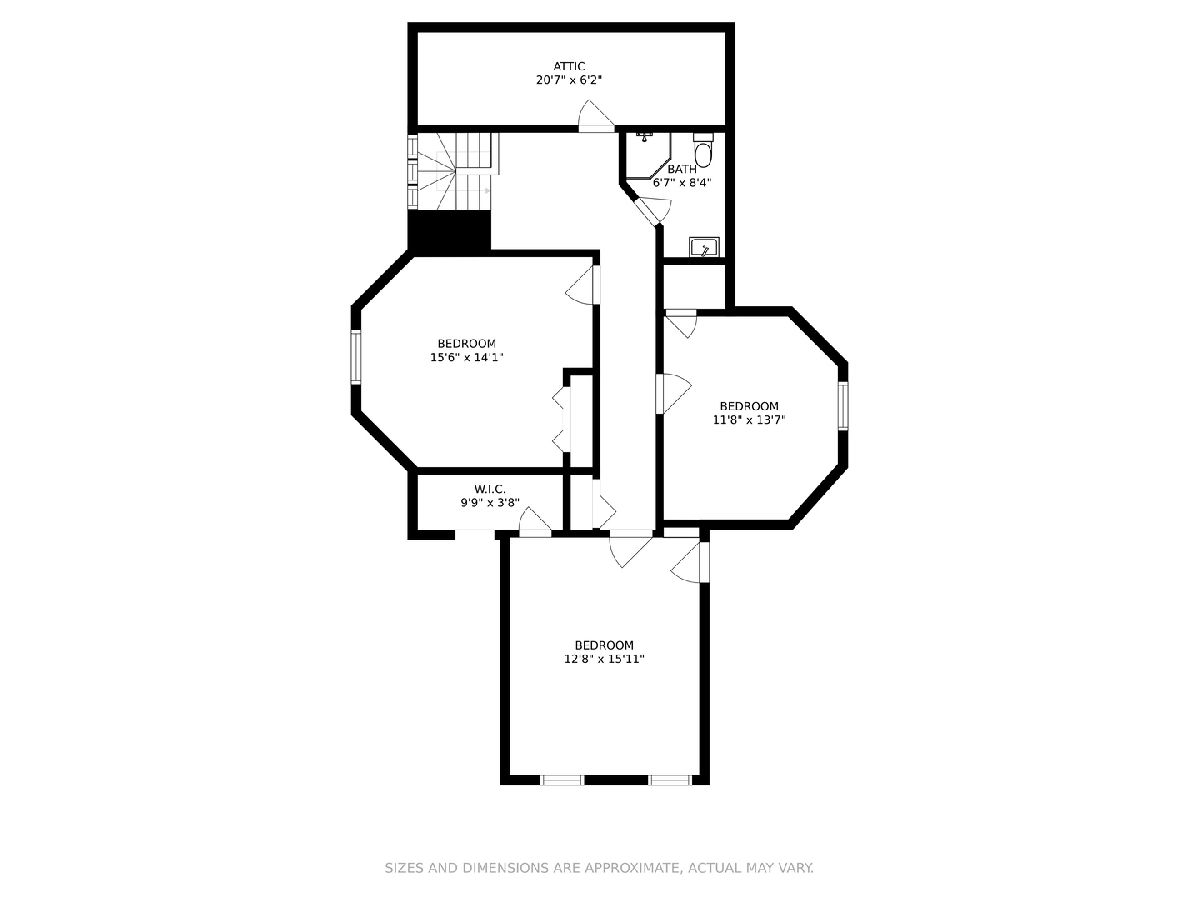
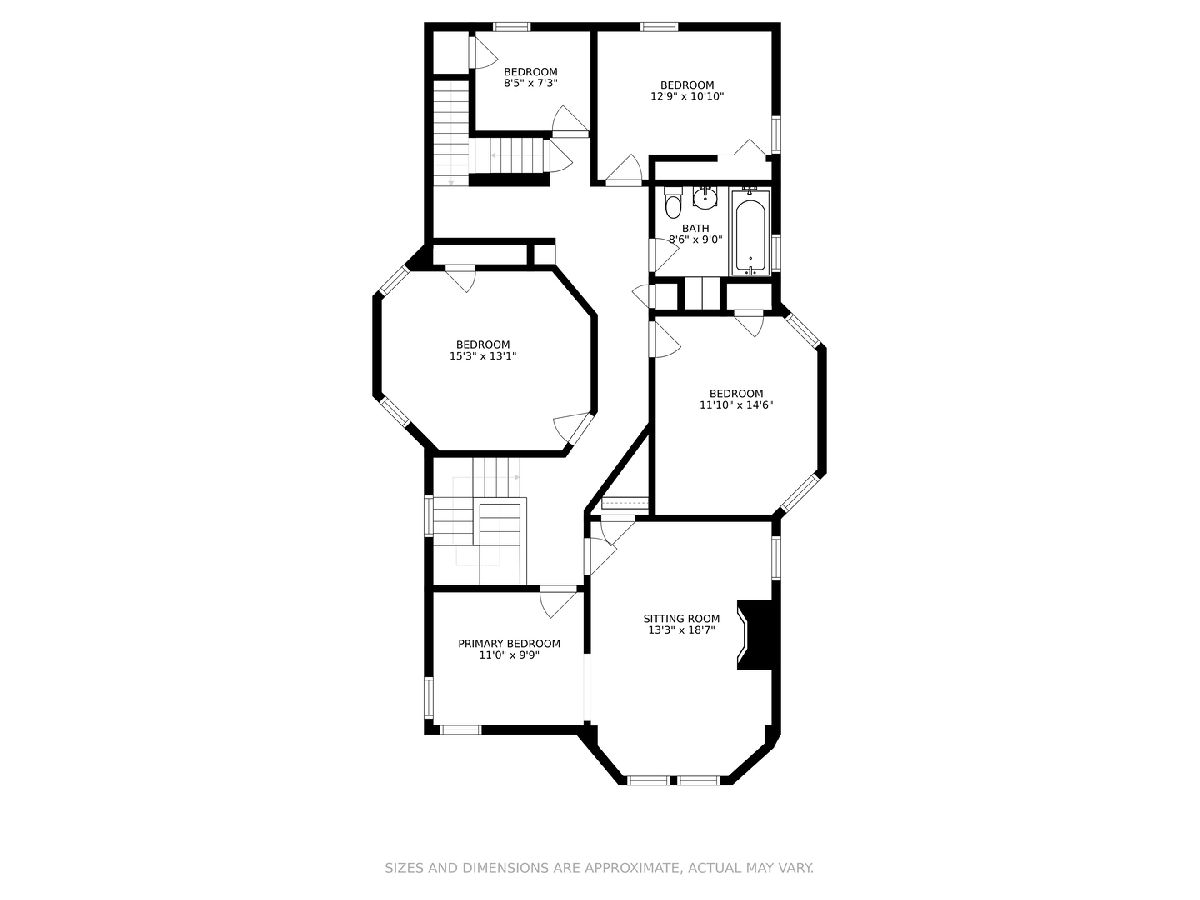
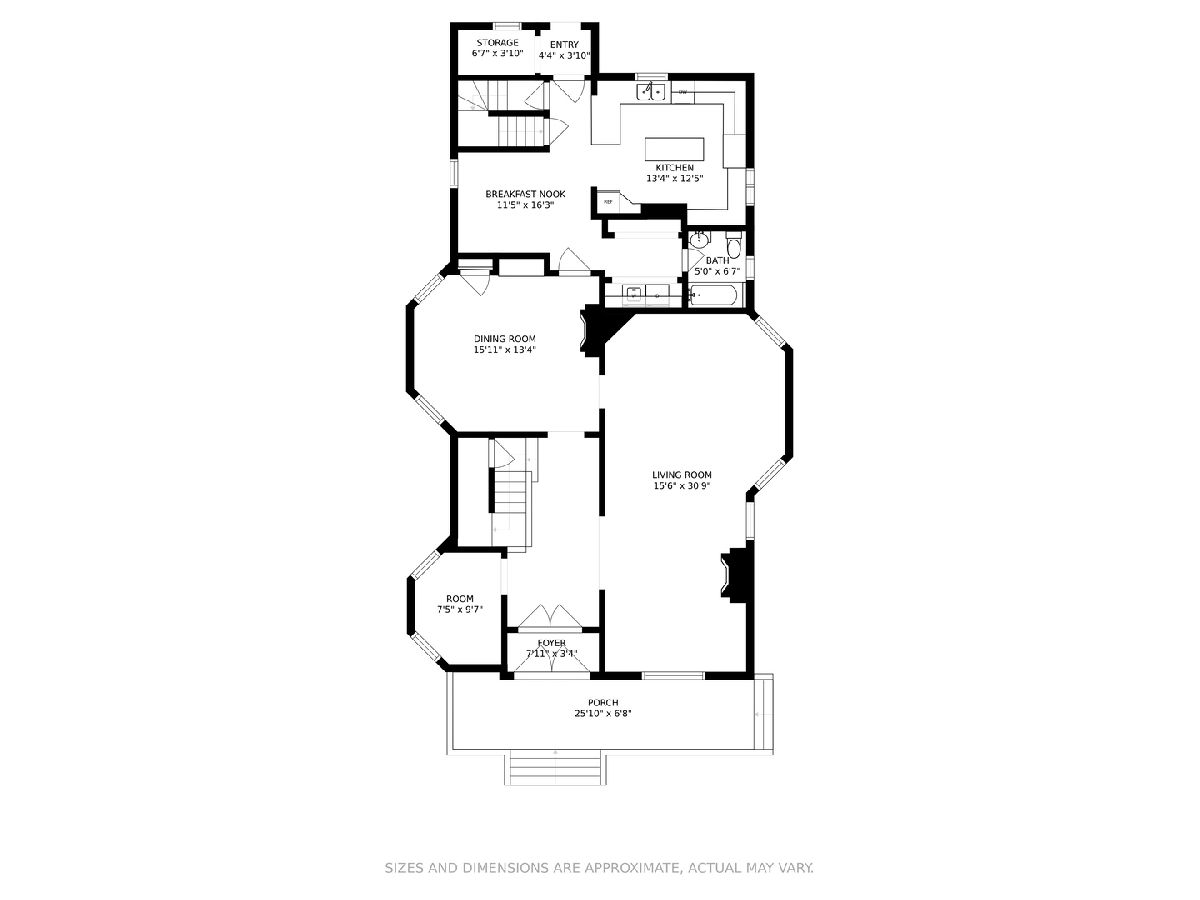
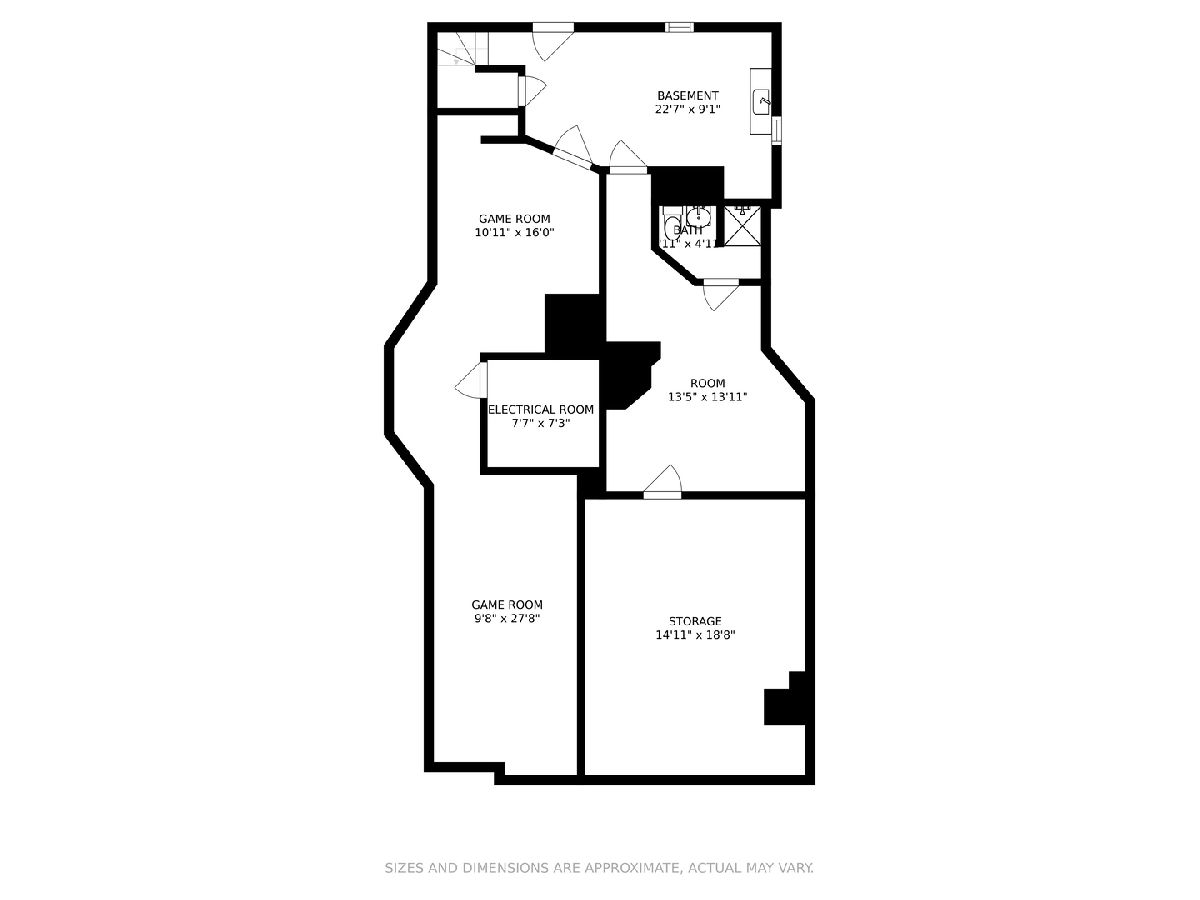
Room Specifics
Total Bedrooms: 6
Bedrooms Above Ground: 6
Bedrooms Below Ground: 0
Dimensions: —
Floor Type: Hardwood
Dimensions: —
Floor Type: Hardwood
Dimensions: —
Floor Type: Hardwood
Dimensions: —
Floor Type: —
Dimensions: —
Floor Type: —
Full Bathrooms: 4
Bathroom Amenities: Soaking Tub
Bathroom in Basement: 1
Rooms: Study,Bedroom 5,Bedroom 6,Eating Area,Exercise Room,Foyer,Workshop,Recreation Room,Bonus Room
Basement Description: Finished,Exterior Access,Bathroom Rough-In,Rec/Family Area,Storage Space
Other Specifics
| 2 | |
| — | |
| Asphalt | |
| Porch | |
| Fenced Yard,Wooded,Mature Trees,Sidewalks,Streetlights,Wood Fence | |
| 150X72X150X72 | |
| Unfinished | |
| None | |
| Vaulted/Cathedral Ceilings, Skylight(s), Hardwood Floors, First Floor Laundry, First Floor Full Bath | |
| Range, Microwave, Dishwasher, Refrigerator, Washer, Dryer, Disposal, Trash Compactor, Stainless Steel Appliance(s) | |
| Not in DB | |
| — | |
| — | |
| — | |
| Wood Burning |
Tax History
| Year | Property Taxes |
|---|---|
| 2021 | $22,647 |
Contact Agent
Nearby Similar Homes
Nearby Sold Comparables
Contact Agent
Listing Provided By
Berkshire Hathaway HomeServices Chicago





