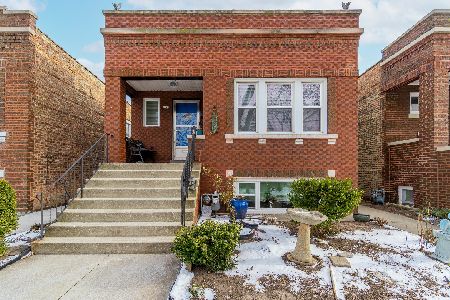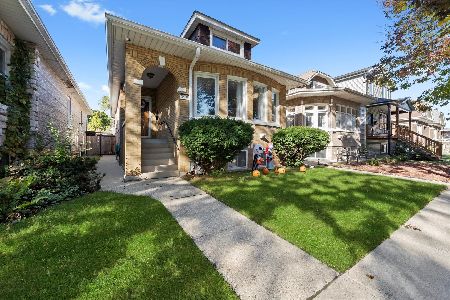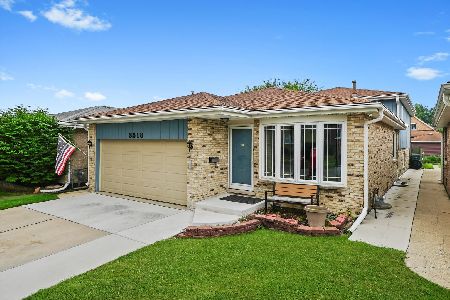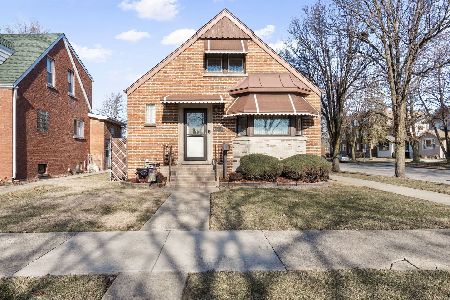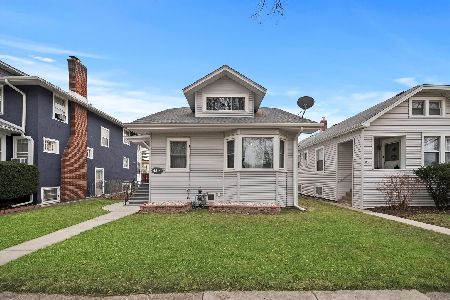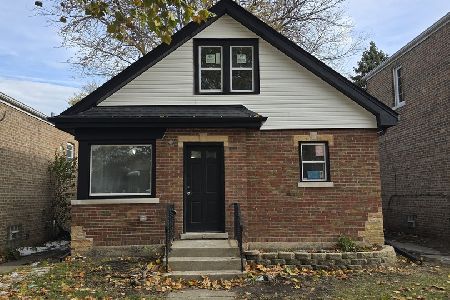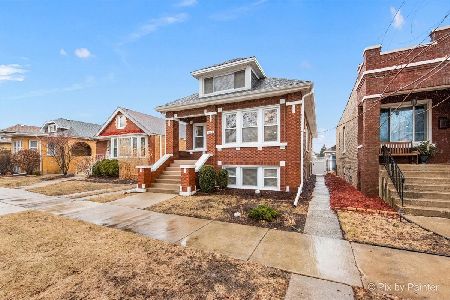3541 Elmwood Avenue, Berwyn, Illinois 60402
$257,000
|
Sold
|
|
| Status: | Closed |
| Sqft: | 1,530 |
| Cost/Sqft: | $170 |
| Beds: | 3 |
| Baths: | 2 |
| Year Built: | 1958 |
| Property Taxes: | $5,595 |
| Days On Market: | 4056 |
| Lot Size: | 0,13 |
Description
Adorable & Affordable! This home has features & finishes of a much more expensive home. Master suite on 2 flr has a large ceramic tiled bath w/dbl bowl sink. Huge Fam Rm w/bar in fin'd bsmt. Rare side drive leads to a 2 car gar w/2 doors. Completely Rehabbed-ALL NEW Furnace, AC, HWH, Windows, Plumbing, Electrical, Custom Kitchen Cabinets, Granite Counters, Glass tiled backsplash, HW Floors. $10,000 grant available!
Property Specifics
| Single Family | |
| — | |
| Ranch | |
| 1958 | |
| Full | |
| — | |
| No | |
| 0.13 |
| Cook | |
| — | |
| 0 / Not Applicable | |
| None | |
| Public | |
| Public Sewer | |
| 08800820 | |
| 16314090140000 |
Property History
| DATE: | EVENT: | PRICE: | SOURCE: |
|---|---|---|---|
| 25 Mar, 2014 | Sold | $125,500 | MRED MLS |
| 28 Feb, 2014 | Under contract | $114,500 | MRED MLS |
| 11 Feb, 2014 | Listed for sale | $114,500 | MRED MLS |
| 10 Feb, 2015 | Sold | $257,000 | MRED MLS |
| 15 Jan, 2015 | Under contract | $259,900 | MRED MLS |
| 11 Dec, 2014 | Listed for sale | $259,900 | MRED MLS |
| 23 Nov, 2015 | Sold | $273,000 | MRED MLS |
| 12 Oct, 2015 | Under contract | $289,000 | MRED MLS |
| 2 Oct, 2015 | Listed for sale | $289,000 | MRED MLS |
Room Specifics
Total Bedrooms: 3
Bedrooms Above Ground: 3
Bedrooms Below Ground: 0
Dimensions: —
Floor Type: Hardwood
Dimensions: —
Floor Type: Hardwood
Full Bathrooms: 2
Bathroom Amenities: Double Sink,Soaking Tub
Bathroom in Basement: 0
Rooms: Pantry
Basement Description: Unfinished
Other Specifics
| 2 | |
| Concrete Perimeter | |
| Asphalt | |
| Deck | |
| Fenced Yard | |
| 53X125 | |
| Full,Unfinished | |
| None | |
| Bar-Dry, Hardwood Floors, First Floor Bedroom, First Floor Full Bath | |
| — | |
| Not in DB | |
| Other | |
| — | |
| — | |
| Electric |
Tax History
| Year | Property Taxes |
|---|---|
| 2014 | $5,359 |
| 2015 | $5,595 |
| 2015 | $4,728 |
Contact Agent
Nearby Similar Homes
Nearby Sold Comparables
Contact Agent
Listing Provided By
RE/MAX Partners

