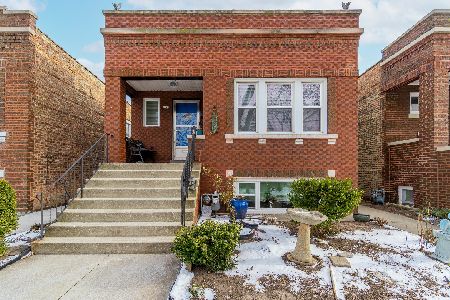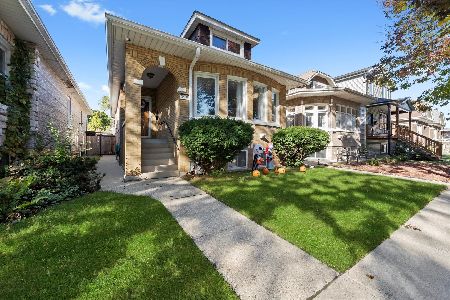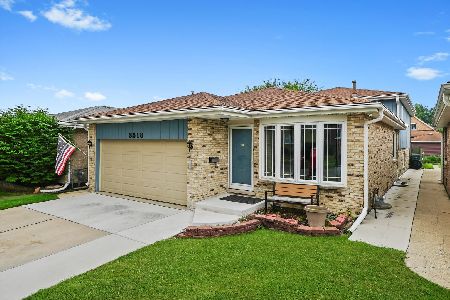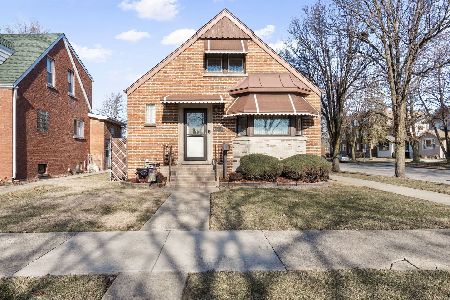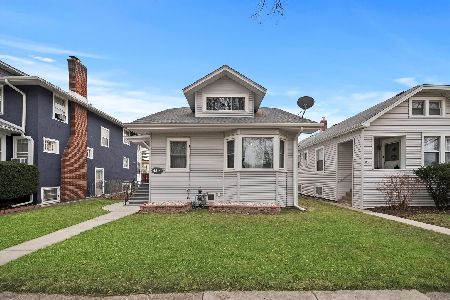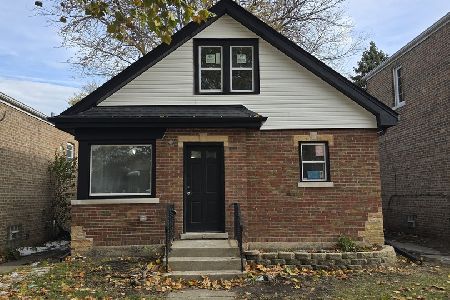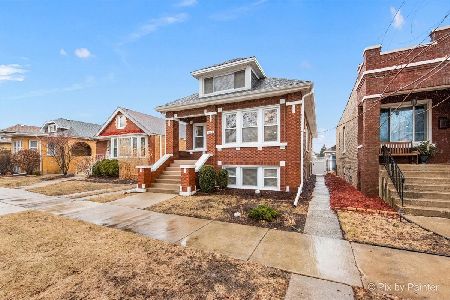3541 Elmwood Avenue, Berwyn, Illinois 60402
$273,000
|
Sold
|
|
| Status: | Closed |
| Sqft: | 1,530 |
| Cost/Sqft: | $189 |
| Beds: | 3 |
| Baths: | 2 |
| Year Built: | 1958 |
| Property Taxes: | $4,728 |
| Days On Market: | 3761 |
| Lot Size: | 0,13 |
Description
South Berwyns Finest Home! Take a Look for Yourself This Meticulously Kept All Brick Step Ranch with Finished Attic and HUGE Finished Walk Out Basement will WOW You!!!! All New Appliances! Nest Smart Home Technology will Save you Money on Heating and Cooling Bills! New Furnace and A/C,2 New Electric Fireplaces, New Windows,Doors,Electric, Plumbing...etc Like Buying a Brand New Home! Side Drive with Fenced Yard and 2 Car Garage..Plenty of Parking Space!!! Metra/Pace all Close By! Come Check it Out!!!
Property Specifics
| Single Family | |
| — | |
| Step Ranch | |
| 1958 | |
| Full | |
| — | |
| No | |
| 0.13 |
| Cook | |
| — | |
| 0 / Not Applicable | |
| None | |
| Public | |
| Public Sewer | |
| 09054316 | |
| 16314090140000 |
Nearby Schools
| NAME: | DISTRICT: | DISTANCE: | |
|---|---|---|---|
|
Grade School
Pershing Elementary School |
100 | — | |
|
Middle School
Heritage Middle School |
100 | Not in DB | |
|
High School
J Sterling Morton West High Scho |
201 | Not in DB | |
Property History
| DATE: | EVENT: | PRICE: | SOURCE: |
|---|---|---|---|
| 25 Mar, 2014 | Sold | $125,500 | MRED MLS |
| 28 Feb, 2014 | Under contract | $114,500 | MRED MLS |
| 11 Feb, 2014 | Listed for sale | $114,500 | MRED MLS |
| 10 Feb, 2015 | Sold | $257,000 | MRED MLS |
| 15 Jan, 2015 | Under contract | $259,900 | MRED MLS |
| 11 Dec, 2014 | Listed for sale | $259,900 | MRED MLS |
| 23 Nov, 2015 | Sold | $273,000 | MRED MLS |
| 12 Oct, 2015 | Under contract | $289,000 | MRED MLS |
| 2 Oct, 2015 | Listed for sale | $289,000 | MRED MLS |
Room Specifics
Total Bedrooms: 3
Bedrooms Above Ground: 3
Bedrooms Below Ground: 0
Dimensions: —
Floor Type: Hardwood
Dimensions: —
Floor Type: Hardwood
Full Bathrooms: 2
Bathroom Amenities: Double Sink,Soaking Tub
Bathroom in Basement: 0
Rooms: Pantry
Basement Description: Finished
Other Specifics
| 2 | |
| Concrete Perimeter | |
| Asphalt,Side Drive | |
| Deck | |
| Fenced Yard | |
| 53X125 | |
| Finished,Full | |
| None | |
| Bar-Dry, Hardwood Floors, First Floor Bedroom, First Floor Full Bath | |
| Range, Microwave, Dishwasher, Refrigerator, Washer, Dryer, Stainless Steel Appliance(s) | |
| Not in DB | |
| Sidewalks, Street Lights, Street Paved | |
| — | |
| — | |
| Electric |
Tax History
| Year | Property Taxes |
|---|---|
| 2014 | $5,359 |
| 2015 | $5,595 |
| 2015 | $4,728 |
Contact Agent
Nearby Similar Homes
Nearby Sold Comparables
Contact Agent
Listing Provided By
Berkshire Hathaway HomeServices KoenigRubloff

