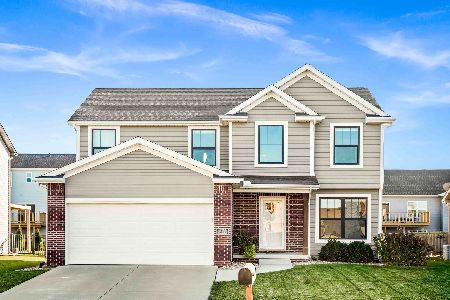3541 Napa Lane, Normal, Illinois 61761
$410,000
|
Sold
|
|
| Status: | Closed |
| Sqft: | 4,746 |
| Cost/Sqft: | $87 |
| Beds: | 4 |
| Baths: | 4 |
| Year Built: | 2007 |
| Property Taxes: | $8,590 |
| Days On Market: | 1290 |
| Lot Size: | 0,00 |
Description
Wow! Fantastic home in the Vineyards on a large corner lot. Over 4000 sq ft of finished space. The 2-story family room leads to a large open kitchen with custom cabinetry, granite counters and stainless appliances. The dining room is set off by two arched entries giving it a private and formal feel. Spacious first floor primary suite with large bathroom and walk in closet. Additional bedroom and laundry room on the first floor. The open staircase leads to the second floor balcony and loft/office nook. This floor contains 2 bedrooms, a full bathroom and a 23x12 bonus room. The full basement is partially finished with a 45x28 family room/game room/flex space, full bathroom, unfinished storage and a reinforced tornado safe room. 3 car side-load garage. This is one amazing home! Make it yours today.
Property Specifics
| Single Family | |
| — | |
| — | |
| 2007 | |
| — | |
| — | |
| No | |
| — |
| Mc Lean | |
| Vineyards | |
| 240 / Annual | |
| — | |
| — | |
| — | |
| 11452779 | |
| 1519106001 |
Nearby Schools
| NAME: | DISTRICT: | DISTANCE: | |
|---|---|---|---|
|
Grade School
Grove Elementary |
5 | — | |
|
Middle School
Chiddix Jr High |
5 | Not in DB | |
|
High School
Normal Community High School |
5 | Not in DB | |
Property History
| DATE: | EVENT: | PRICE: | SOURCE: |
|---|---|---|---|
| 30 Sep, 2009 | Sold | $287,000 | MRED MLS |
| 3 Sep, 2009 | Under contract | $314,900 | MRED MLS |
| 5 Oct, 2007 | Listed for sale | $349,900 | MRED MLS |
| 26 Aug, 2022 | Sold | $410,000 | MRED MLS |
| 12 Jul, 2022 | Under contract | $415,000 | MRED MLS |
| 7 Jul, 2022 | Listed for sale | $415,000 | MRED MLS |




































Room Specifics
Total Bedrooms: 4
Bedrooms Above Ground: 4
Bedrooms Below Ground: 0
Dimensions: —
Floor Type: —
Dimensions: —
Floor Type: —
Dimensions: —
Floor Type: —
Full Bathrooms: 4
Bathroom Amenities: Garden Tub
Bathroom in Basement: 1
Rooms: —
Basement Description: Partially Finished,Egress Window
Other Specifics
| 3 | |
| — | |
| — | |
| — | |
| — | |
| 27.27X93.13X123.99X120X122 | |
| — | |
| — | |
| — | |
| — | |
| Not in DB | |
| — | |
| — | |
| — | |
| — |
Tax History
| Year | Property Taxes |
|---|---|
| 2022 | $8,590 |
Contact Agent
Nearby Similar Homes
Nearby Sold Comparables
Contact Agent
Listing Provided By
Keller Williams Revolution








