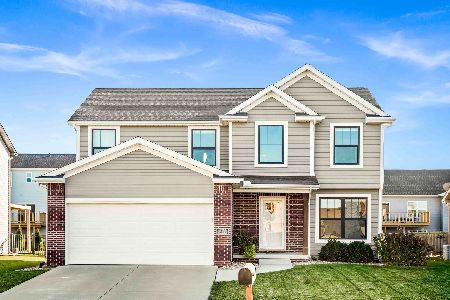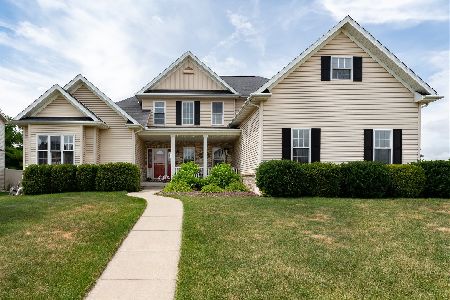3551 Napa Lane, Normal, Illinois 61761
$282,500
|
Sold
|
|
| Status: | Closed |
| Sqft: | 2,269 |
| Cost/Sqft: | $126 |
| Beds: | 5 |
| Baths: | 4 |
| Year Built: | 2006 |
| Property Taxes: | $5,990 |
| Days On Market: | 4026 |
| Lot Size: | 0,00 |
Description
Open 4/12/15 12-1:30! Beautiful home with vintage white cabinetry, open entry, dual staircase, 5 bedrooms, 3.5 baths, open floor plan and a gorgeous finished basement! 3 car garage and perfect for entertaining! Kitchenette, surround sound,large entertainment area, craft/office nook, bedroom & fully tiled shower/floor in basement. Separate laundry room and coat/accessory storage off back entry. Maintenance free vinyl fence and loads of storage in garage! Racks remain! Unit 5 schools and Grove elementary! This is a must see!
Property Specifics
| Single Family | |
| — | |
| Traditional | |
| 2006 | |
| Full | |
| — | |
| No | |
| — |
| Mc Lean | |
| Vineyards | |
| 240 / Annual | |
| — | |
| Public | |
| Public Sewer | |
| 10219823 | |
| 1519106002 |
Nearby Schools
| NAME: | DISTRICT: | DISTANCE: | |
|---|---|---|---|
|
Grade School
Grove Elementary |
5 | — | |
|
Middle School
Chiddix Jr High |
5 | Not in DB | |
|
High School
Normal Community High School |
5 | Not in DB | |
Property History
| DATE: | EVENT: | PRICE: | SOURCE: |
|---|---|---|---|
| 30 Nov, 2007 | Sold | $259,900 | MRED MLS |
| 2 Oct, 2007 | Under contract | $259,900 | MRED MLS |
| 17 Jul, 2006 | Listed for sale | $304,900 | MRED MLS |
| 13 Jul, 2015 | Sold | $282,500 | MRED MLS |
| 25 May, 2015 | Under contract | $285,900 | MRED MLS |
| 9 Jan, 2015 | Listed for sale | $289,500 | MRED MLS |
| 12 Oct, 2018 | Sold | $290,000 | MRED MLS |
| 16 Aug, 2018 | Under contract | $299,800 | MRED MLS |
| 28 Mar, 2018 | Listed for sale | $305,000 | MRED MLS |
| 7 Jun, 2024 | Sold | $400,000 | MRED MLS |
| 4 May, 2024 | Under contract | $390,000 | MRED MLS |
| 3 May, 2024 | Listed for sale | $390,000 | MRED MLS |
Room Specifics
Total Bedrooms: 5
Bedrooms Above Ground: 5
Bedrooms Below Ground: 0
Dimensions: —
Floor Type: Carpet
Dimensions: —
Floor Type: Carpet
Dimensions: —
Floor Type: Carpet
Dimensions: —
Floor Type: —
Full Bathrooms: 4
Bathroom Amenities: Whirlpool
Bathroom in Basement: 1
Rooms: Other Room,Family Room,Foyer
Basement Description: Egress Window,Finished
Other Specifics
| 3 | |
| — | |
| — | |
| Patio, Porch | |
| Fenced Yard,Landscaped | |
| 80X120 | |
| — | |
| Full | |
| Vaulted/Cathedral Ceilings, Bar-Wet, Built-in Features, Walk-In Closet(s) | |
| Dishwasher, Refrigerator, Range, Microwave | |
| Not in DB | |
| — | |
| — | |
| — | |
| Gas Log |
Tax History
| Year | Property Taxes |
|---|---|
| 2015 | $5,990 |
| 2018 | $6,900 |
| 2024 | $8,409 |
Contact Agent
Nearby Similar Homes
Nearby Sold Comparables
Contact Agent
Listing Provided By
Crowne Realty









