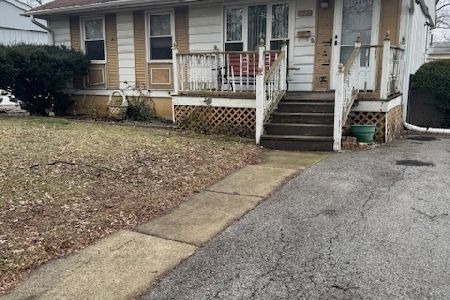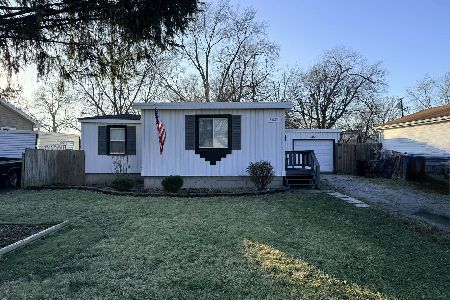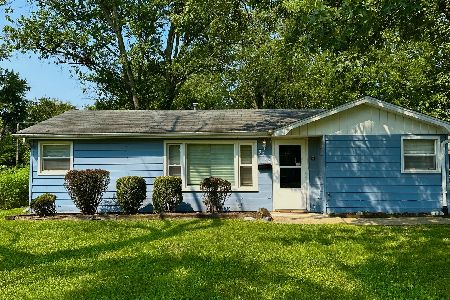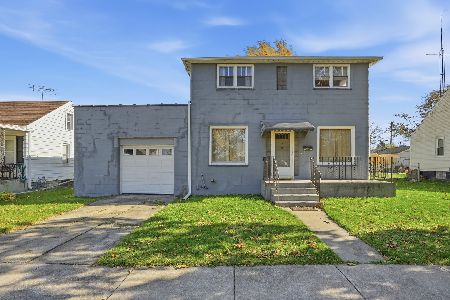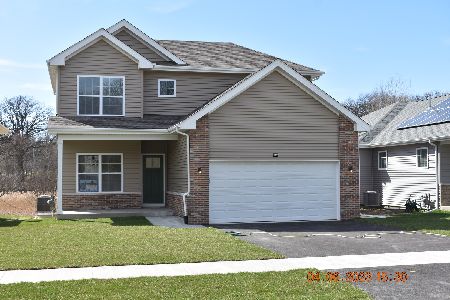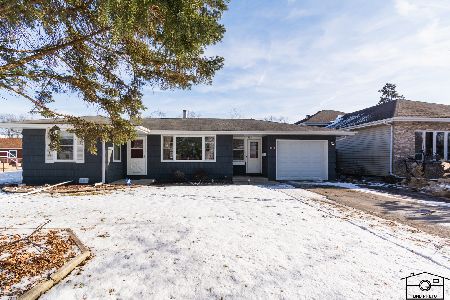3541 Susan Lane, Steger, Illinois 60475
$160,500
|
Sold
|
|
| Status: | Closed |
| Sqft: | 1,383 |
| Cost/Sqft: | $119 |
| Beds: | 3 |
| Baths: | 2 |
| Year Built: | 1963 |
| Property Taxes: | $4,405 |
| Days On Market: | 1534 |
| Lot Size: | 0,00 |
Description
Bring your buyers to this beautifully done house inside and out. Nothing to do but move in! Comes with all brand new stainless steel appliances: Refrigerator, stove, microwave. Spacious home with 2 full bathrooms and 3 bedrooms.
Property Specifics
| Single Family | |
| — | |
| — | |
| 1963 | |
| — | |
| — | |
| No | |
| — |
| Will | |
| — | |
| — / Not Applicable | |
| — | |
| — | |
| — | |
| 11264828 | |
| 2315051090090000 |
Nearby Schools
| NAME: | DISTRICT: | DISTANCE: | |
|---|---|---|---|
|
High School
Bloom Trail High School |
206 | Not in DB | |
Property History
| DATE: | EVENT: | PRICE: | SOURCE: |
|---|---|---|---|
| 5 Dec, 2008 | Sold | $30,000 | MRED MLS |
| 6 Oct, 2008 | Under contract | $34,900 | MRED MLS |
| — | Last price change | $54,000 | MRED MLS |
| 18 Sep, 2008 | Listed for sale | $54,000 | MRED MLS |
| 11 Feb, 2015 | Under contract | $0 | MRED MLS |
| 21 Dec, 2014 | Listed for sale | $0 | MRED MLS |
| 9 Jul, 2017 | Under contract | $0 | MRED MLS |
| 25 Jan, 2017 | Listed for sale | $0 | MRED MLS |
| 22 Mar, 2022 | Sold | $160,500 | MRED MLS |
| 9 Feb, 2022 | Under contract | $164,000 | MRED MLS |
| — | Last price change | $167,000 | MRED MLS |
| 6 Nov, 2021 | Listed for sale | $167,000 | MRED MLS |














Room Specifics
Total Bedrooms: 3
Bedrooms Above Ground: 3
Bedrooms Below Ground: 0
Dimensions: —
Floor Type: —
Dimensions: —
Floor Type: —
Full Bathrooms: 2
Bathroom Amenities: —
Bathroom in Basement: 0
Rooms: —
Basement Description: Crawl
Other Specifics
| 2 | |
| — | |
| — | |
| — | |
| — | |
| 60X110 | |
| — | |
| — | |
| — | |
| — | |
| Not in DB | |
| — | |
| — | |
| — | |
| — |
Tax History
| Year | Property Taxes |
|---|---|
| 2008 | $2,825 |
| 2022 | $4,405 |
Contact Agent
Nearby Similar Homes
Nearby Sold Comparables
Contact Agent
Listing Provided By
Fairview Realty Group Ltd.

