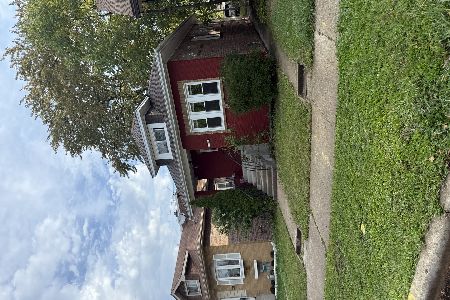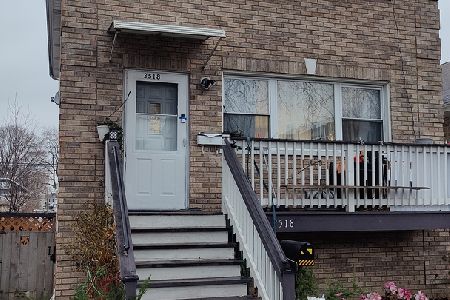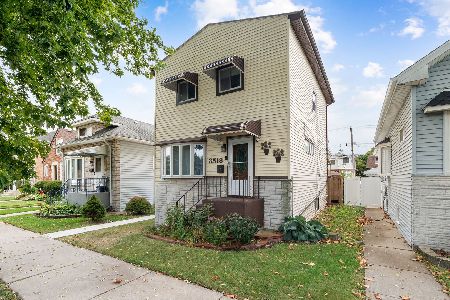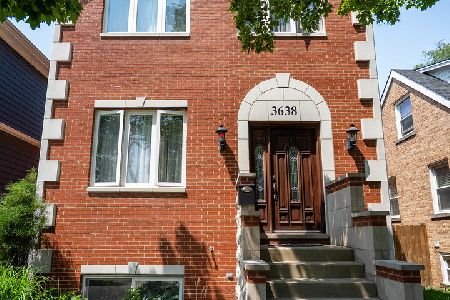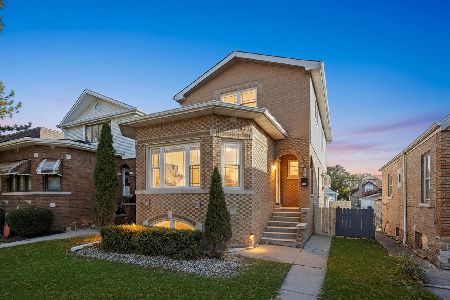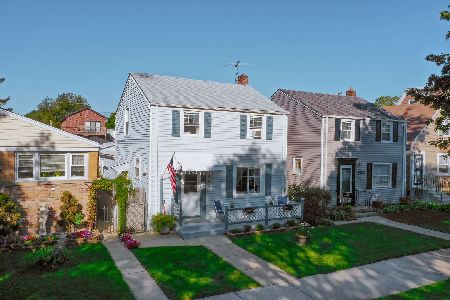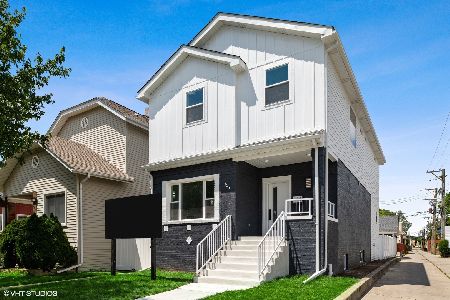3542 Osceola Avenue, Dunning, Chicago, Illinois 60634
$590,000
|
Sold
|
|
| Status: | Closed |
| Sqft: | 3,400 |
| Cost/Sqft: | $184 |
| Beds: | 4 |
| Baths: | 4 |
| Year Built: | 1923 |
| Property Taxes: | $8,283 |
| Days On Market: | 1021 |
| Lot Size: | 0,09 |
Description
Bring on the Playdates! This Spacious five Bedroom Home is perfect for your Growing Family! While the Original Redesign was done with adults in mind, this Home has Served as the Perfect Haven for our client's Kiddos. "As you walk into the house, you automatically feel at home, the high coffered ceilings on the main level give off a true sense of grandeur, yet, cozy & practical," shares the proud owners. "It was not always our vision for the space, but how the space evolved as we continued to live here while raising a family. We particularly love having all the bedrooms on one level and an extra one in the privacy of the lower level for our overnight guests." Continued the owner about the newer second floor addition with 4 Spacious Bedrooms, including a Jaw-dropping Principal Bedroom with high ceilings and ensuite bathroom with double vanity, rain shower head and a walk in closet. The Dream kitchen has a huge 10.5' island with four person seating and plenty of cabinetry, quartz countertops & high-end stainless-steel appliances. The main level lays out beautifully with the ultimate open concept; living room, dining room and powder room. Are white picket fences a thing of the past? Not when they're made out of the durable and everlasting Trex Fencing Material. Your entertainment game just leveled up with this low maintenance stamped concrete back-yard with wood deck and a fully finished Basement with Recreation Room, wet bar, fifth Bedroom and Full Bathroom. Curious about the rest of the house? Schedule your private tour today, we're excited to host you! Notable features: Completely redesigned in 2020 | Updated 200amp Electrical, Plumbing, Windows, HVAC, AC, and second level addition | Nest thermostats | Video doorbell system | Hardwood floors | 10' ceilings throughout the main and upper levels | Modern recessed Electric fireplace | 3.5 Contemporary Designed Bathrooms | Full basement with family room, bedroom, and full bathroom | Exceptional craftsmanship throughout | Lots of windows that flood the home with natural light | Oversized 30X125 Lot Size | Detached Two-car garage |
Property Specifics
| Single Family | |
| — | |
| — | |
| 1923 | |
| — | |
| — | |
| No | |
| 0.09 |
| Cook | |
| — | |
| 0 / Not Applicable | |
| — | |
| — | |
| — | |
| 11753748 | |
| 12244020240000 |
Nearby Schools
| NAME: | DISTRICT: | DISTANCE: | |
|---|---|---|---|
|
Grade School
Dever Elementary School |
299 | — | |
|
Middle School
Dever Elementary School |
299 | Not in DB | |
|
High School
Steinmetz Academic Centre Senior |
299 | Not in DB | |
Property History
| DATE: | EVENT: | PRICE: | SOURCE: |
|---|---|---|---|
| 19 Oct, 2017 | Sold | $211,000 | MRED MLS |
| 7 Aug, 2017 | Under contract | $209,500 | MRED MLS |
| 29 Jul, 2017 | Listed for sale | $209,500 | MRED MLS |
| 23 Dec, 2020 | Sold | $515,000 | MRED MLS |
| 20 Nov, 2020 | Under contract | $535,000 | MRED MLS |
| 10 Nov, 2020 | Listed for sale | $535,000 | MRED MLS |
| 23 Jun, 2023 | Sold | $590,000 | MRED MLS |
| 19 Apr, 2023 | Under contract | $625,000 | MRED MLS |
| 6 Apr, 2023 | Listed for sale | $625,000 | MRED MLS |
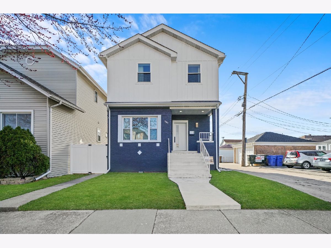
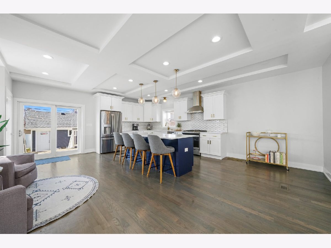
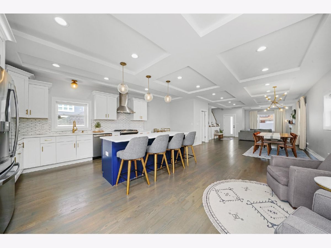
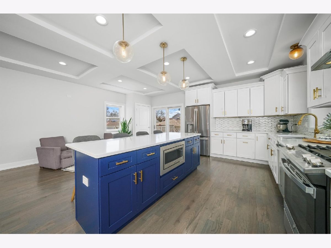
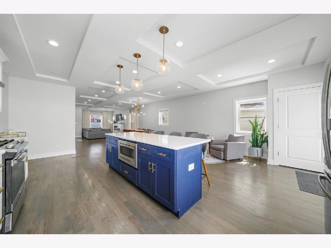
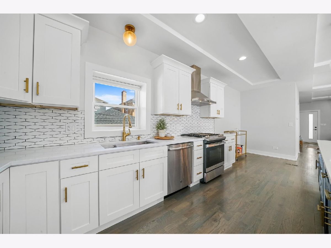
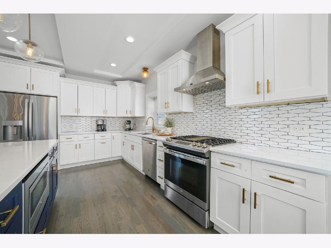
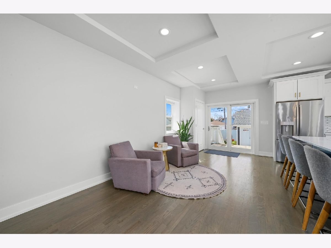
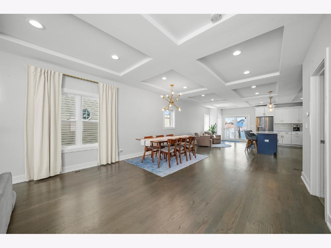
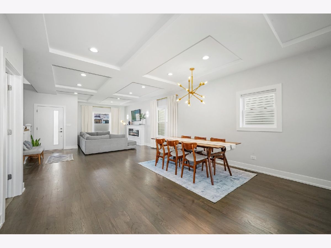
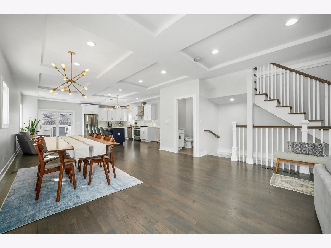
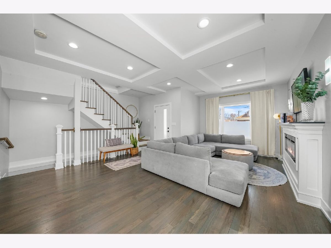
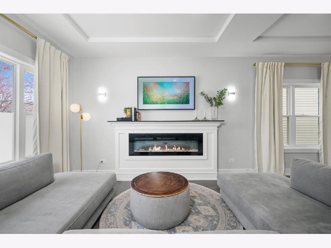
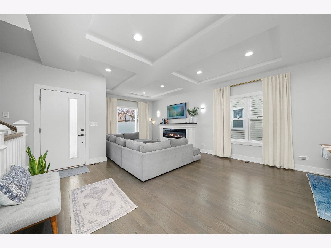
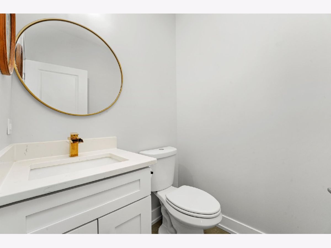
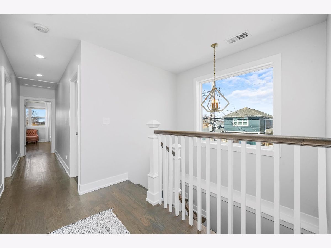
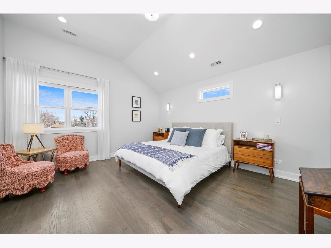
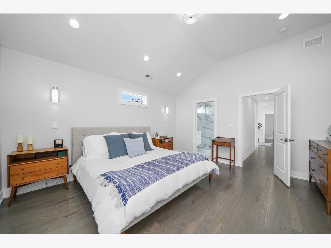
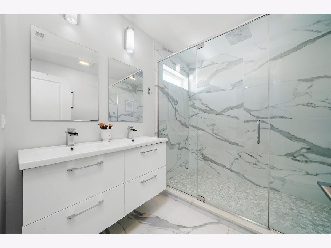
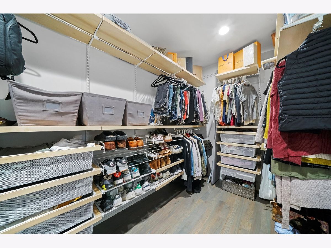
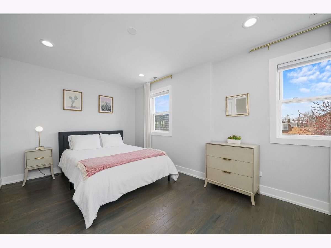
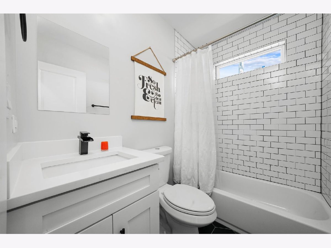
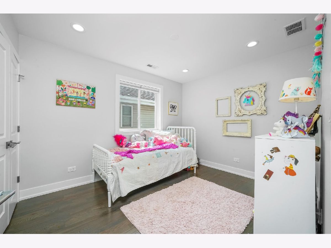
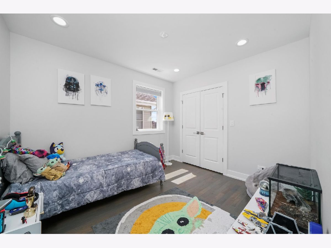
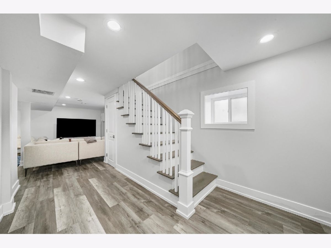
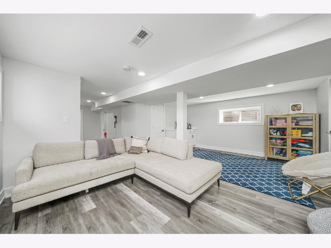
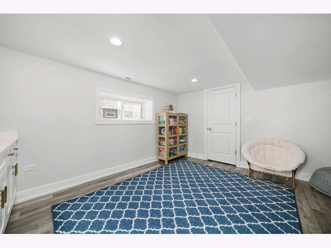
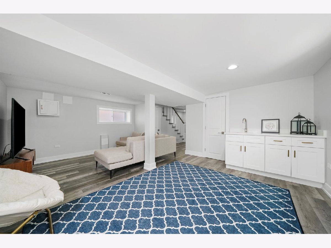
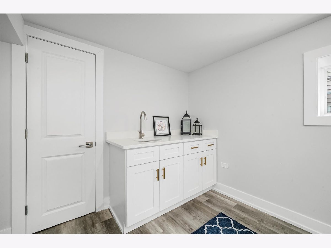
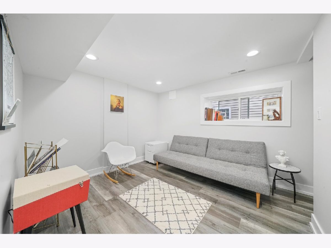
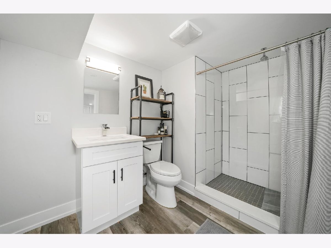
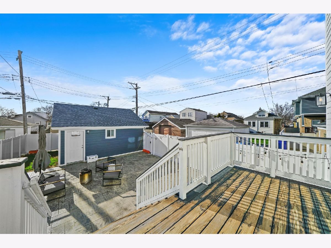
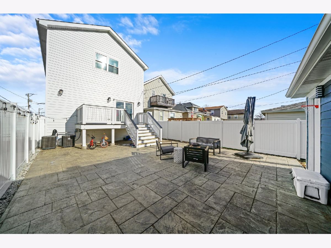
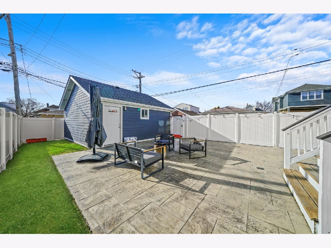
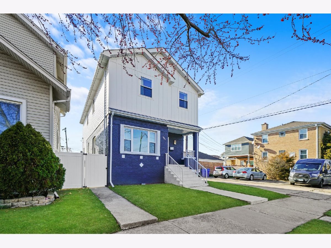
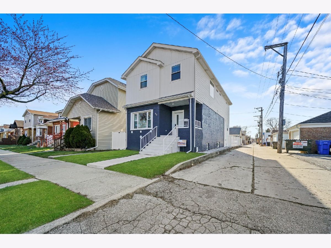
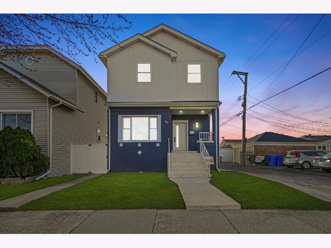
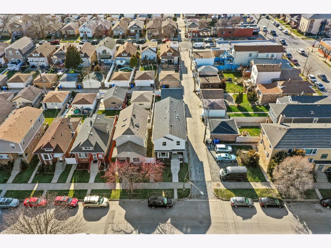
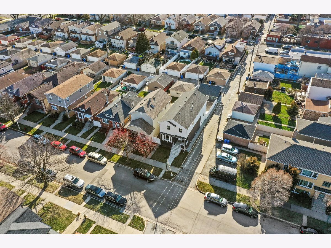
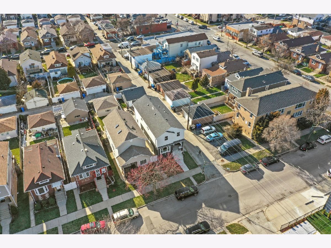
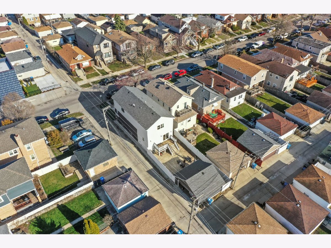
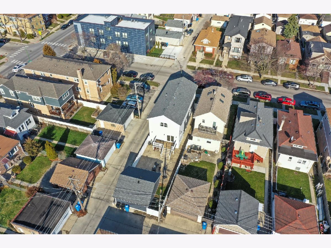
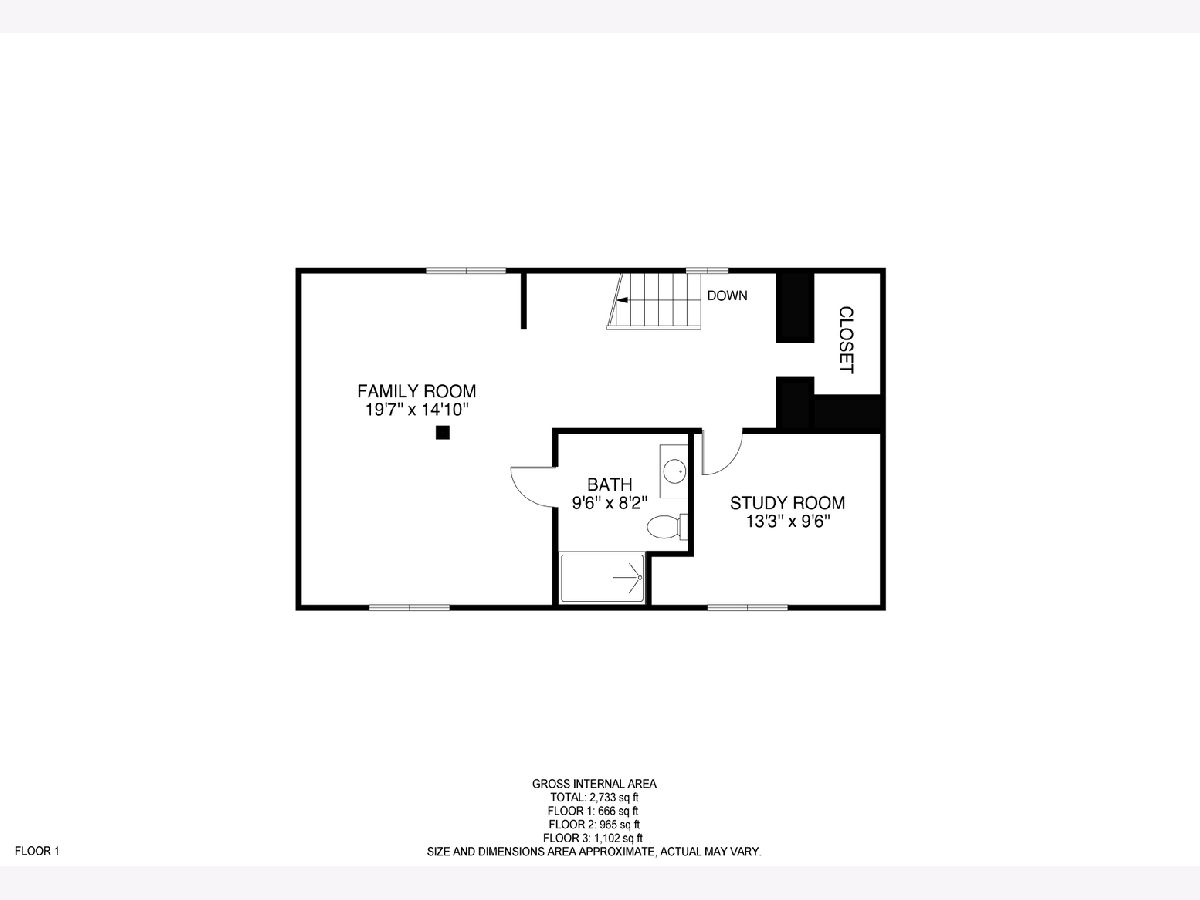
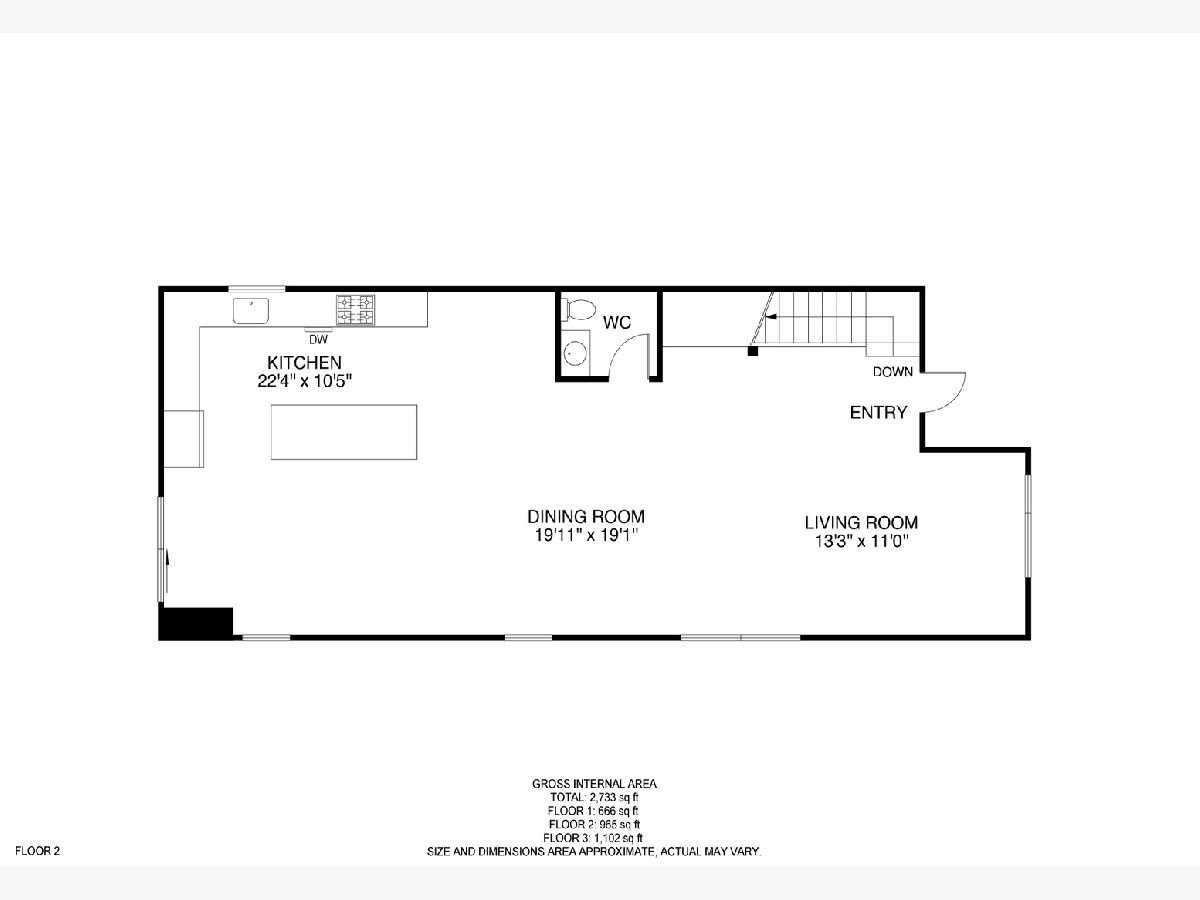
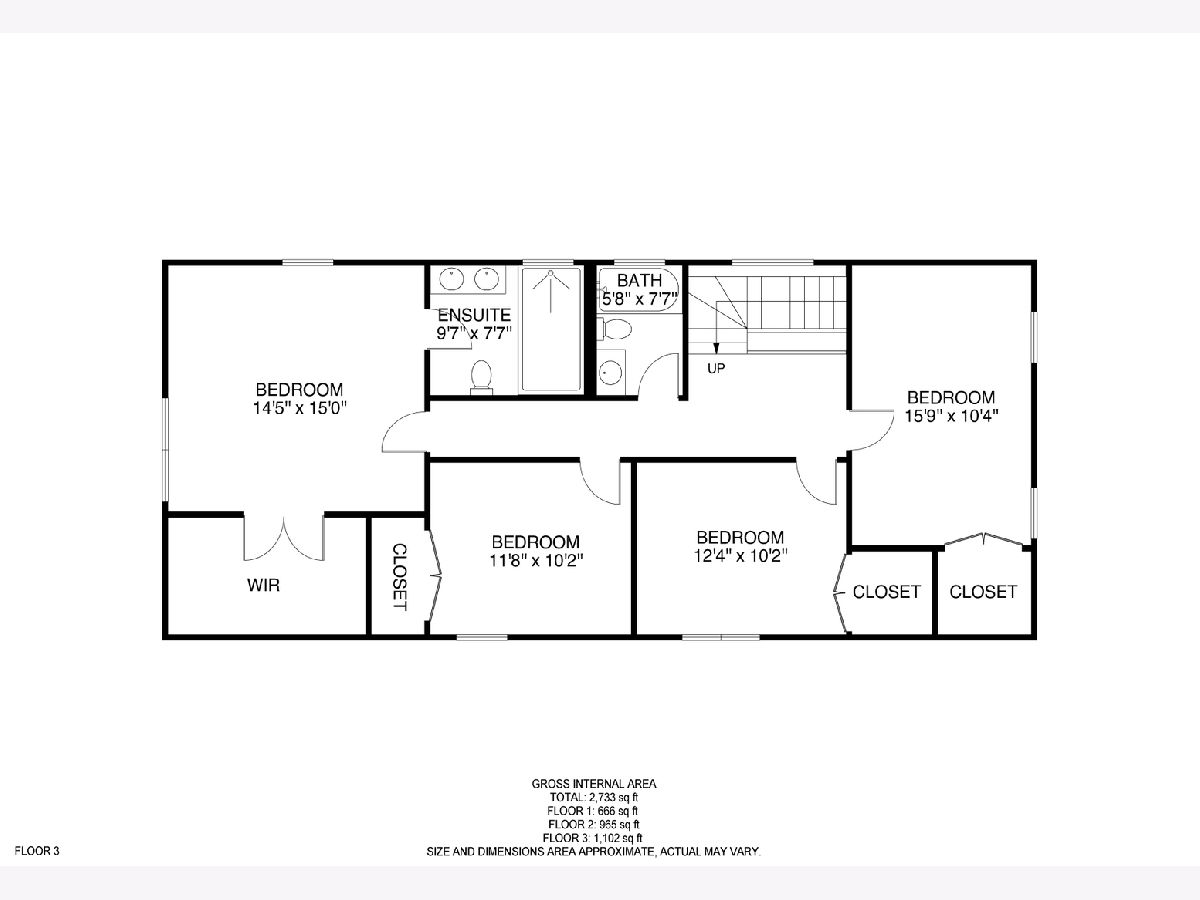
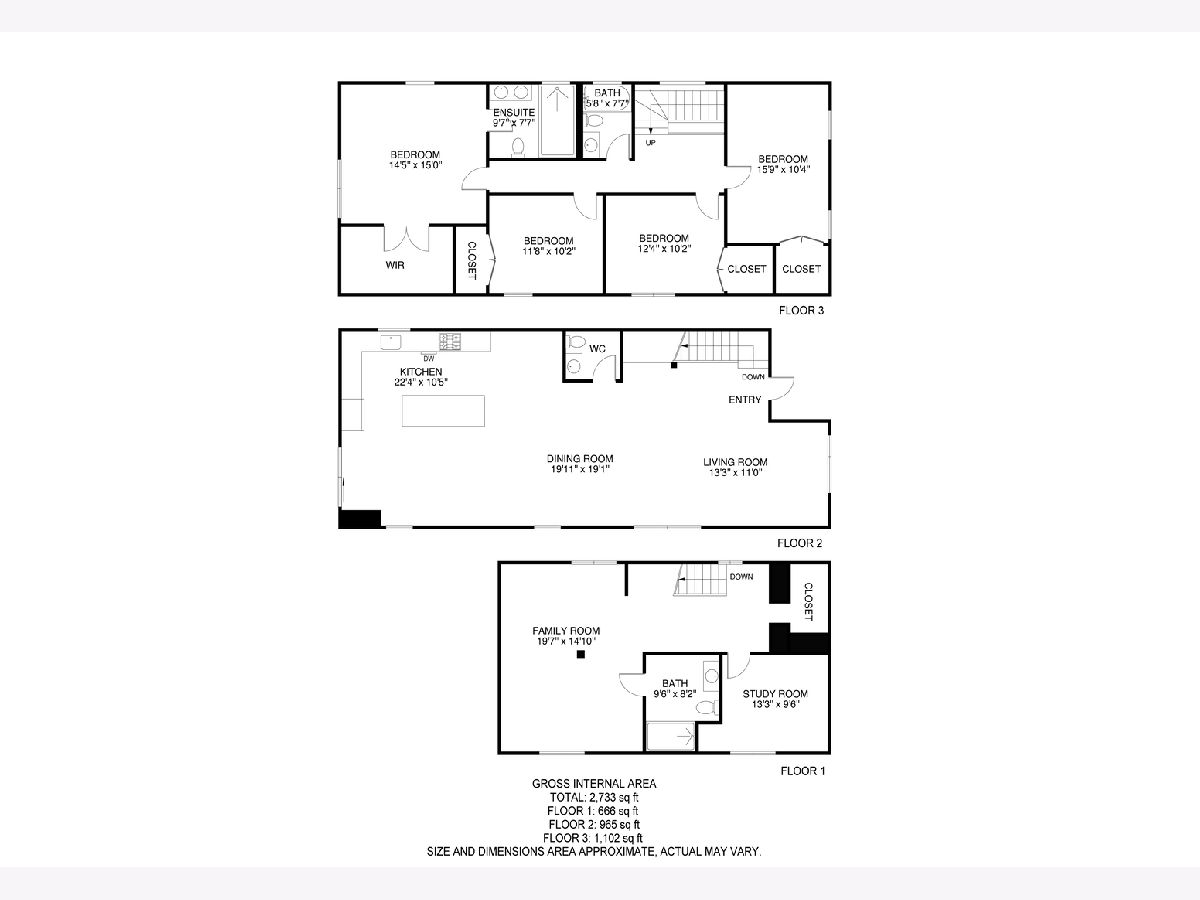
Room Specifics
Total Bedrooms: 5
Bedrooms Above Ground: 4
Bedrooms Below Ground: 1
Dimensions: —
Floor Type: —
Dimensions: —
Floor Type: —
Dimensions: —
Floor Type: —
Dimensions: —
Floor Type: —
Full Bathrooms: 4
Bathroom Amenities: Double Sink,Full Body Spray Shower
Bathroom in Basement: 1
Rooms: —
Basement Description: Finished
Other Specifics
| 2 | |
| — | |
| Concrete,Off Alley,Side Drive | |
| — | |
| — | |
| 30X125 | |
| Dormer | |
| — | |
| — | |
| — | |
| Not in DB | |
| — | |
| — | |
| — | |
| — |
Tax History
| Year | Property Taxes |
|---|---|
| 2017 | $3,676 |
| 2023 | $8,283 |
Contact Agent
Nearby Similar Homes
Nearby Sold Comparables
Contact Agent
Listing Provided By
MPower Residential Brokerage LLC

