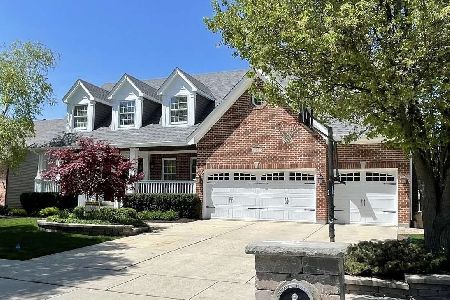3543 Stackinghay Drive, Naperville, Illinois 60564
$538,250
|
Sold
|
|
| Status: | Closed |
| Sqft: | 3,469 |
| Cost/Sqft: | $161 |
| Beds: | 4 |
| Baths: | 4 |
| Year Built: | 2002 |
| Property Taxes: | $13,186 |
| Days On Market: | 2569 |
| Lot Size: | 0,23 |
Description
This Tall Grass beauty will captivate you the moment you walk into its welcoming foyer and see the catwalk and dual staircase. While making your way through this amazing floorplan please notice the double crown molding and other features such as the cherry cabinets, set off with a new backsplash and granite. Gather in the sun drenched 2 story family room that blends harmoniously into the kitchen and spills out onto the multi-level deck with hot tub. The yard is enhanced with a sprinkler system, and fully fenced with a dog run. inside we have a look-out 9ft hi basement glowing with plenty of natural light. 3 full baths on the second floor! You will love the jack and jill and fully remodeled master bath and other new items, $26k roof, paint, front door and side windows, fence, carpet, security, hot tub motor, landscape lighting and more! Don't miss the awesome heated garage and dual HVAC system. Tall grass has its own community swimming pool and clubhouse. Home Warranty included
Property Specifics
| Single Family | |
| — | |
| — | |
| 2002 | |
| Full,English | |
| — | |
| No | |
| 0.23 |
| Will | |
| Tall Grass | |
| 650 / Annual | |
| Clubhouse,Pool | |
| Lake Michigan | |
| Public Sewer | |
| 10167873 | |
| 0701093100250000 |
Nearby Schools
| NAME: | DISTRICT: | DISTANCE: | |
|---|---|---|---|
|
Grade School
Fry Elementary School |
204 | — | |
|
Middle School
Scullen Middle School |
204 | Not in DB | |
|
High School
Waubonsie Valley High School |
204 | Not in DB | |
Property History
| DATE: | EVENT: | PRICE: | SOURCE: |
|---|---|---|---|
| 26 Apr, 2019 | Sold | $538,250 | MRED MLS |
| 13 Mar, 2019 | Under contract | $559,777 | MRED MLS |
| — | Last price change | $569,900 | MRED MLS |
| 8 Jan, 2019 | Listed for sale | $575,000 | MRED MLS |
Room Specifics
Total Bedrooms: 4
Bedrooms Above Ground: 4
Bedrooms Below Ground: 0
Dimensions: —
Floor Type: —
Dimensions: —
Floor Type: —
Dimensions: —
Floor Type: —
Full Bathrooms: 4
Bathroom Amenities: Whirlpool,Separate Shower,Double Sink,Double Shower,Soaking Tub
Bathroom in Basement: 0
Rooms: Office
Basement Description: Unfinished,Bathroom Rough-In
Other Specifics
| 3 | |
| — | |
| Concrete | |
| Deck, Hot Tub | |
| — | |
| 76X138X10X68X125 | |
| — | |
| Full | |
| Vaulted/Cathedral Ceilings, Hardwood Floors, First Floor Laundry | |
| Double Oven, Dishwasher, Refrigerator, Washer, Dryer, Disposal, Stainless Steel Appliance(s), Cooktop | |
| Not in DB | |
| Clubhouse, Pool, Tennis Courts | |
| — | |
| — | |
| — |
Tax History
| Year | Property Taxes |
|---|---|
| 2019 | $13,186 |
Contact Agent
Nearby Similar Homes
Nearby Sold Comparables
Contact Agent
Listing Provided By
RE/MAX Action









