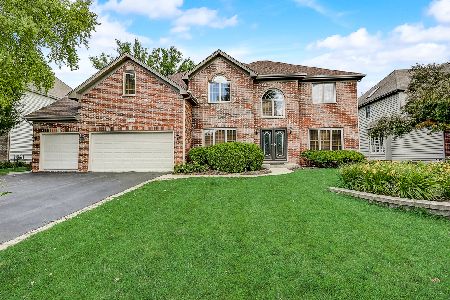3535 Stackinghay Drive, Naperville, Illinois 60564
$875,000
|
Sold
|
|
| Status: | Closed |
| Sqft: | 3,465 |
| Cost/Sqft: | $245 |
| Beds: | 4 |
| Baths: | 5 |
| Year Built: | 2001 |
| Property Taxes: | $14,333 |
| Days On Market: | 938 |
| Lot Size: | 0,27 |
Description
Original owners have taken much pride and care with this one-of-a kind, custom Len Mark home. Step into quality and class amidst countless upgrades in the raised elevation cape cod with 5,000 sqft of total living space. New roof in 2019. New AC in 2022. Updated kitchen transitions to an open and bright family room with built-in fireplace wall. Hardwood flooring throughout entire first floor continues into primary bedroom up either of the two staircases. Renovated primary bath includes granite countertop, quartzite tub, and marble surround walk-in shower. Each bedroom has a full bath and walk in closet. Attic recently converted into a cool bonus room. The craftsman front porch renovation features a full view front door and stained wood ceiling. New rear slider leads to a spacious deck overlooking the patio, fire pit and one of the larger backyards in Tall Grass. Enjoy outdoor living with the privacy of mature trees and lush landscape. The gas heated garage includes custom storage lockers and 11' ceilings. Bright and airy fully finished lookout basement features 9' ceilings, wet bar, 5th bedroom, office or exercise room, and full bath. This immaculate home is move in ready and available for a quick close. Enjoy great schools, parks, people, and friendships in this wonderful Tall Grass neighborhood.
Property Specifics
| Single Family | |
| — | |
| — | |
| 2001 | |
| — | |
| — | |
| No | |
| 0.27 |
| Will | |
| Tall Grass | |
| 767 / Annual | |
| — | |
| — | |
| — | |
| 11816822 | |
| 0701093100230000 |
Nearby Schools
| NAME: | DISTRICT: | DISTANCE: | |
|---|---|---|---|
|
Grade School
Fry Elementary School |
204 | — | |
|
Middle School
Scullen Middle School |
204 | Not in DB | |
|
High School
Waubonsie Valley High School |
204 | Not in DB | |
Property History
| DATE: | EVENT: | PRICE: | SOURCE: |
|---|---|---|---|
| 24 Jul, 2023 | Sold | $875,000 | MRED MLS |
| 29 Jun, 2023 | Under contract | $849,000 | MRED MLS |
| 26 Jun, 2023 | Listed for sale | $849,000 | MRED MLS |
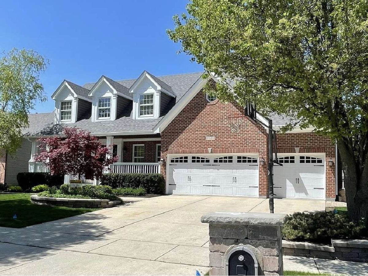
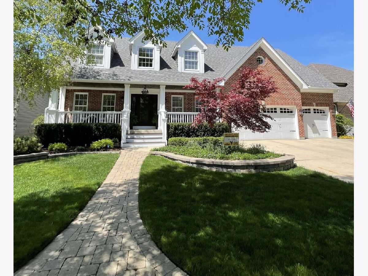
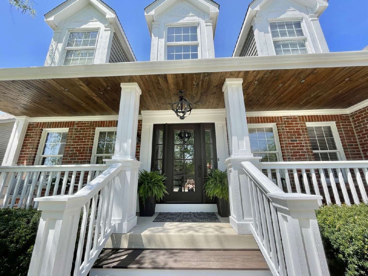
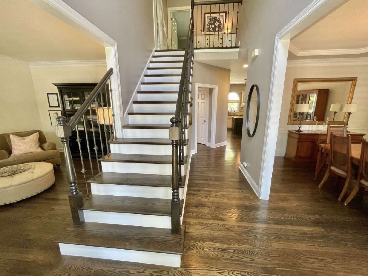
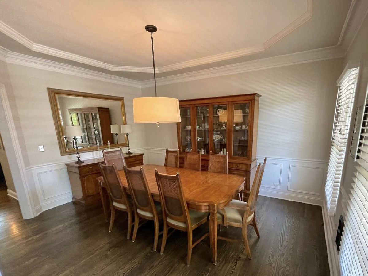
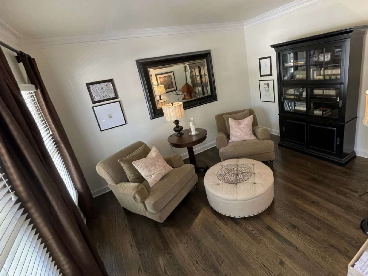
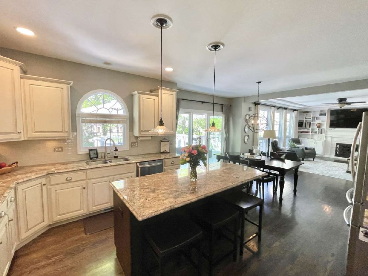
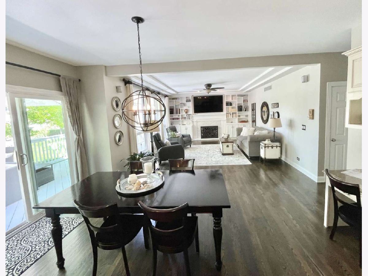
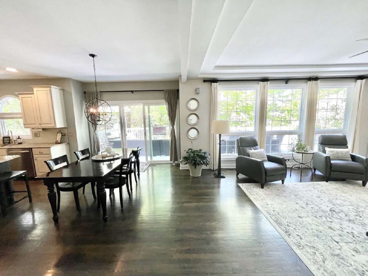
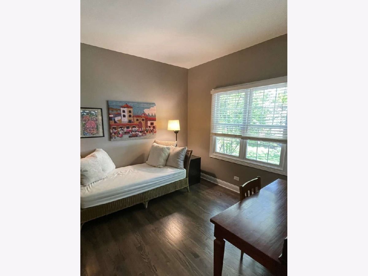
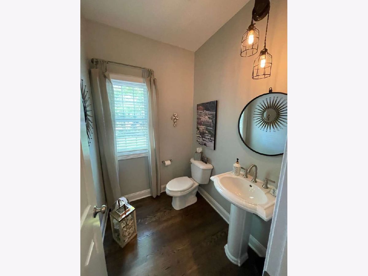
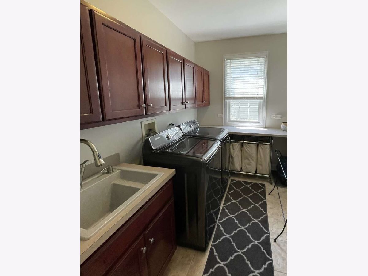
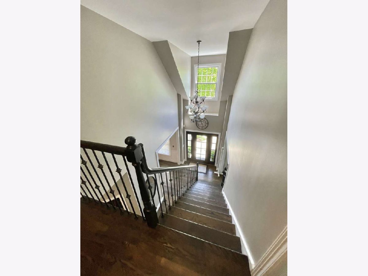
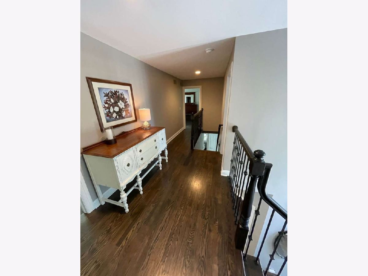
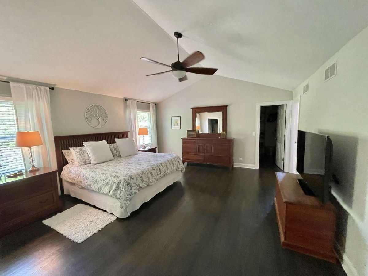
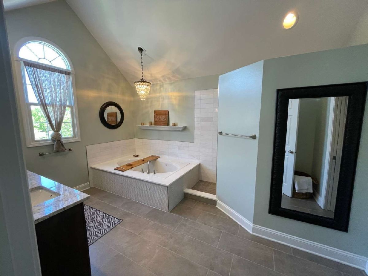
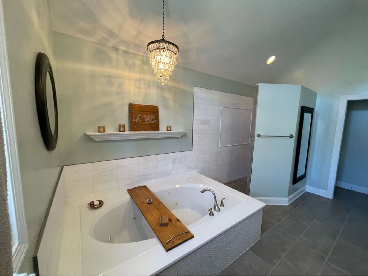
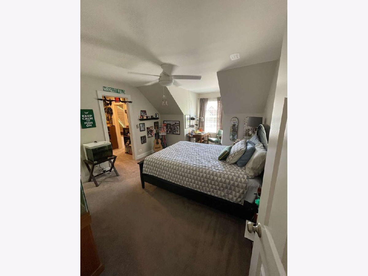
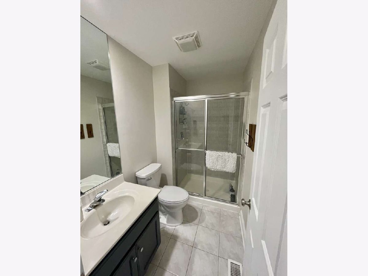
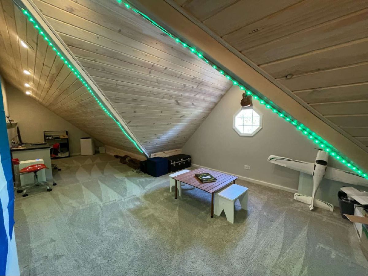
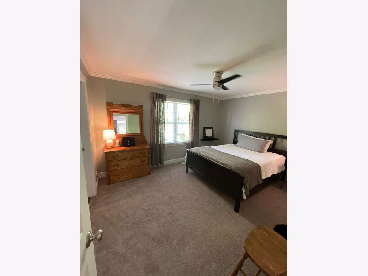
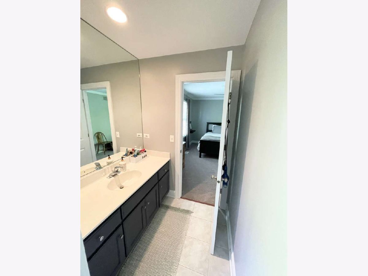
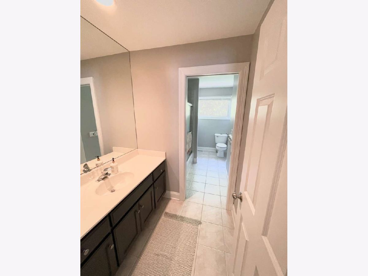
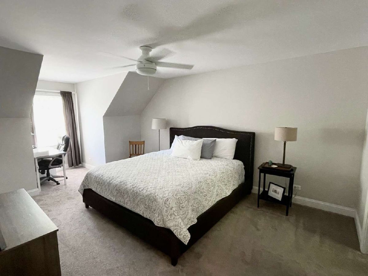
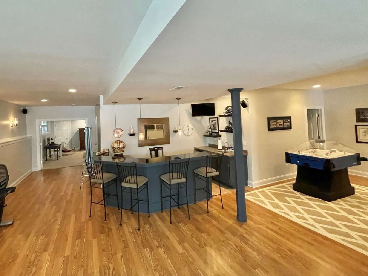
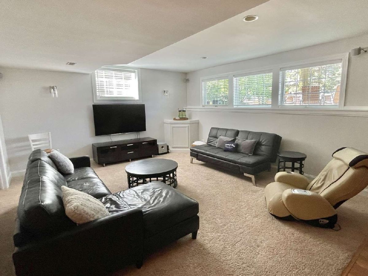
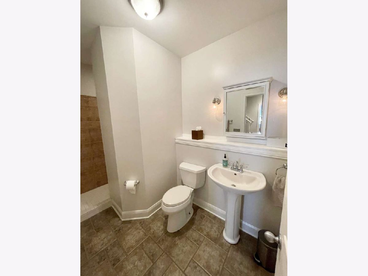
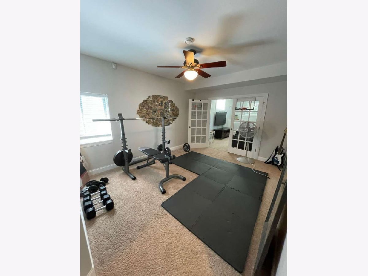
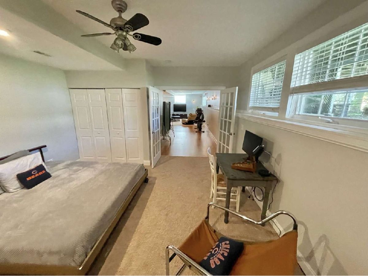
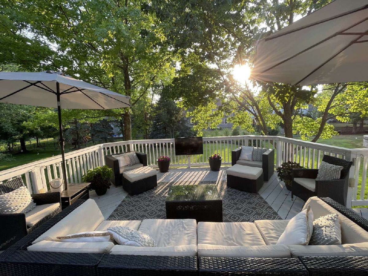
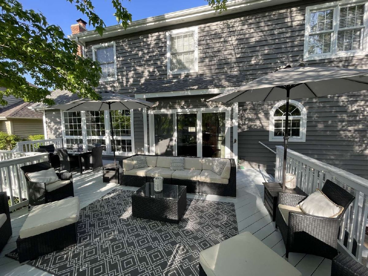
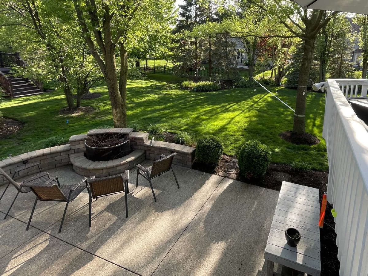
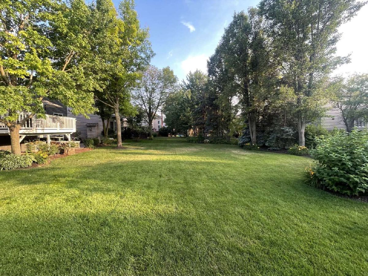
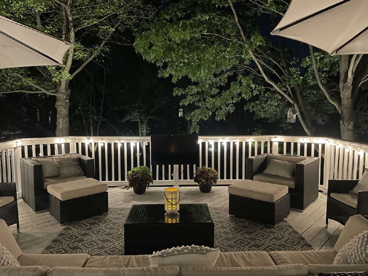
Room Specifics
Total Bedrooms: 5
Bedrooms Above Ground: 4
Bedrooms Below Ground: 1
Dimensions: —
Floor Type: —
Dimensions: —
Floor Type: —
Dimensions: —
Floor Type: —
Dimensions: —
Floor Type: —
Full Bathrooms: 5
Bathroom Amenities: Whirlpool,Separate Shower,Double Sink
Bathroom in Basement: 1
Rooms: —
Basement Description: Finished,Lookout,Rec/Family Area,Sleeping Area,Storage Space
Other Specifics
| 3 | |
| — | |
| Concrete | |
| — | |
| — | |
| 156 X 76 | |
| Finished | |
| — | |
| — | |
| — | |
| Not in DB | |
| — | |
| — | |
| — | |
| — |
Tax History
| Year | Property Taxes |
|---|---|
| 2023 | $14,333 |
Contact Agent
Nearby Similar Homes
Nearby Sold Comparables
Contact Agent
Listing Provided By
Metro Realty Inc.







