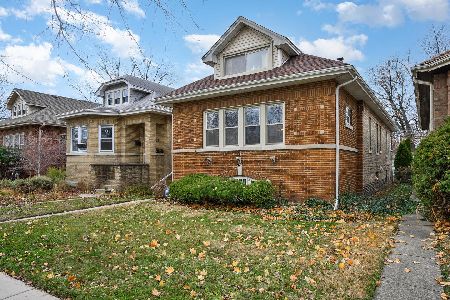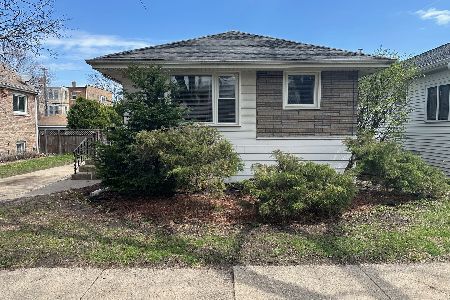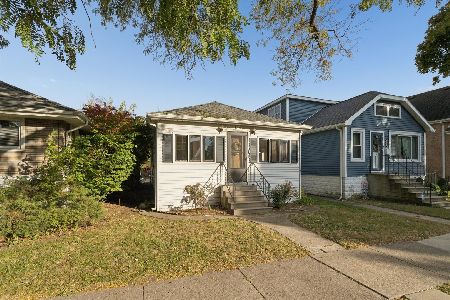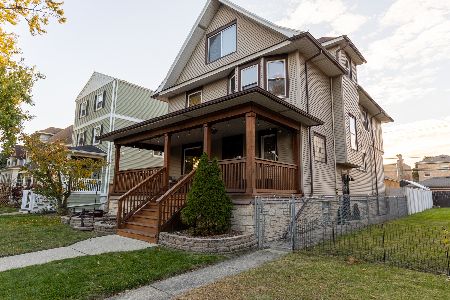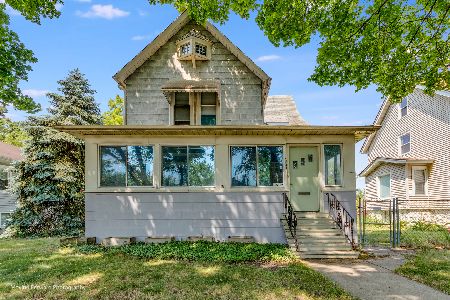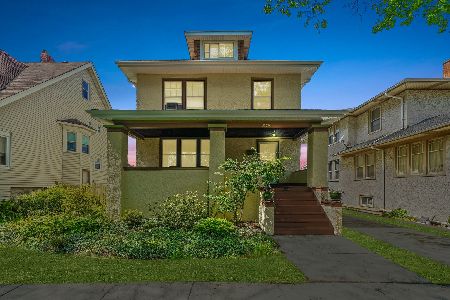3544 Clinton Avenue, Berwyn, Illinois 60402
$215,000
|
Sold
|
|
| Status: | Closed |
| Sqft: | 1,544 |
| Cost/Sqft: | $145 |
| Beds: | 4 |
| Baths: | 2 |
| Year Built: | 1940 |
| Property Taxes: | $3,463 |
| Days On Market: | 2437 |
| Lot Size: | 0,14 |
Description
Picture-perfect brick, 2-story, dormered, Cape Cod-style home in much sought southwest Berwyn. Four bedrooms, one full bath, one half bath, eat-in kitchen plus formal dining room plus enormous first-floor family room and full, part-finished basement. Genuine vintage appeal. Fenced yard on extra-wide lot with 2.5-car detached garage and 2-additional parking spaces off-alley. GFA furnace heat. Electric circuit breakers. Large rooms. Walk to Ogden shopping. Close to schools and Burlington Metra train. E-Z drive to I-55. Great low price! Nice!
Property Specifics
| Single Family | |
| — | |
| Cape Cod | |
| 1940 | |
| Full | |
| CAPE COD | |
| No | |
| 0.14 |
| Cook | |
| — | |
| 0 / Not Applicable | |
| None | |
| Lake Michigan | |
| Public Sewer | |
| 10385418 | |
| 16313040520000 |
Property History
| DATE: | EVENT: | PRICE: | SOURCE: |
|---|---|---|---|
| 28 Jun, 2019 | Sold | $215,000 | MRED MLS |
| 29 May, 2019 | Under contract | $224,000 | MRED MLS |
| 18 May, 2019 | Listed for sale | $224,000 | MRED MLS |
Room Specifics
Total Bedrooms: 4
Bedrooms Above Ground: 4
Bedrooms Below Ground: 0
Dimensions: —
Floor Type: Carpet
Dimensions: —
Floor Type: Vinyl
Dimensions: —
Floor Type: Vinyl
Full Bathrooms: 2
Bathroom Amenities: —
Bathroom in Basement: 0
Rooms: No additional rooms
Basement Description: Partially Finished
Other Specifics
| 2 | |
| Concrete Perimeter | |
| — | |
| Patio | |
| Fenced Yard | |
| 50 X 123 | |
| — | |
| None | |
| First Floor Bedroom, First Floor Full Bath | |
| Range, Refrigerator, Washer, Dryer | |
| Not in DB | |
| Sidewalks, Street Lights, Street Paved | |
| — | |
| — | |
| — |
Tax History
| Year | Property Taxes |
|---|---|
| 2019 | $3,463 |
Contact Agent
Nearby Similar Homes
Nearby Sold Comparables
Contact Agent
Listing Provided By
Century 21 Hallmark Ltd.

