3545 Golf Road, Evanston, Illinois 60203
$700,000
|
Sold
|
|
| Status: | Closed |
| Sqft: | 3,457 |
| Cost/Sqft: | $208 |
| Beds: | 4 |
| Baths: | 4 |
| Year Built: | — |
| Property Taxes: | $16,241 |
| Days On Market: | 2079 |
| Lot Size: | 0,21 |
Description
Live like Fred and Ginger in this beautiful art deco home. Once you enter the front door, you leave the noisy world behind you for peace and quiet. The first floor has a large living room with showstopping fireplace, dining room, updated kitchen with top of the line appliances, powder room and a family room overlooking the beautifully landscaped private yard. There are 4 bedrooms on the 2nd floor plus a 2nd floor laundry and 3 full baths. There are wonderful architectural details thruout highlighting the glamor of the art deco era. The basement has a rec room plus plenty of space for storage and mechanicals. This is definitely a one of a kind home! Make it yours!!
Property Specifics
| Single Family | |
| — | |
| Other | |
| — | |
| Full | |
| — | |
| No | |
| 0.21 |
| Cook | |
| — | |
| — / Not Applicable | |
| None | |
| Lake Michigan | |
| Public Sewer | |
| 10725737 | |
| 10142000020000 |
Nearby Schools
| NAME: | DISTRICT: | DISTANCE: | |
|---|---|---|---|
|
Grade School
Walker Elementary School |
65 | — | |
|
Middle School
Chute Middle School |
65 | Not in DB | |
|
High School
Evanston Twp High School |
202 | Not in DB | |
Property History
| DATE: | EVENT: | PRICE: | SOURCE: |
|---|---|---|---|
| 13 Aug, 2007 | Sold | $685,000 | MRED MLS |
| 26 Jun, 2007 | Under contract | $699,900 | MRED MLS |
| 31 May, 2007 | Listed for sale | $699,900 | MRED MLS |
| 19 Nov, 2020 | Sold | $700,000 | MRED MLS |
| 25 Sep, 2020 | Under contract | $720,000 | MRED MLS |
| — | Last price change | $759,000 | MRED MLS |
| 26 May, 2020 | Listed for sale | $759,000 | MRED MLS |
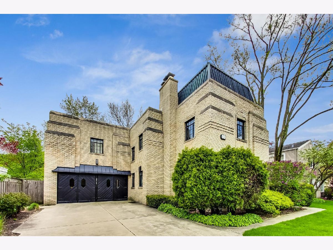
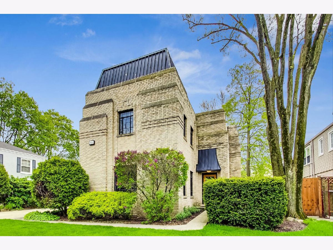
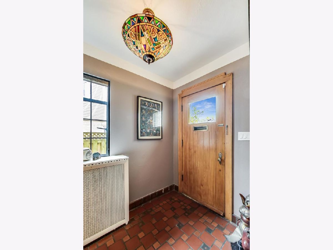
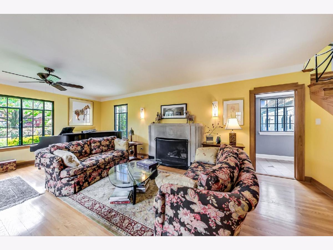
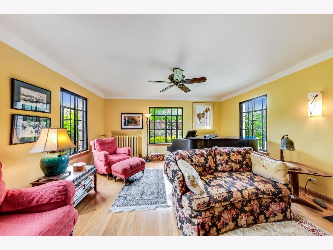
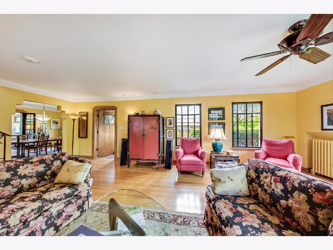
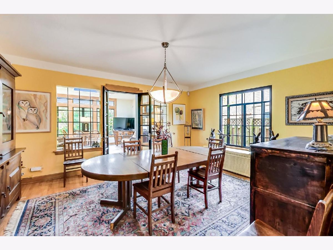
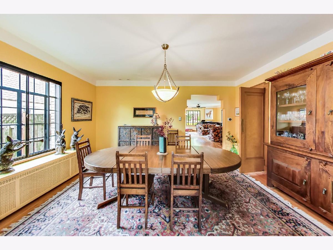
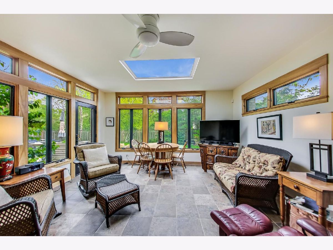
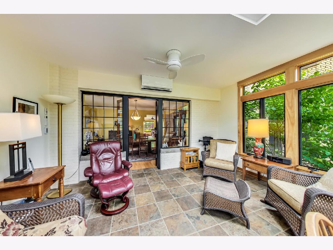
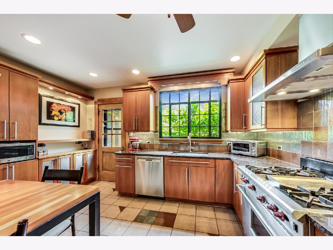
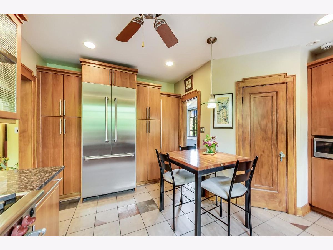
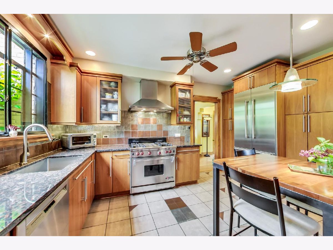
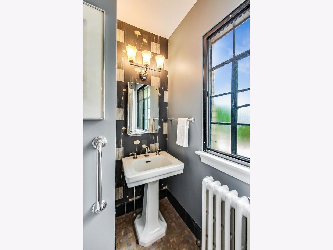
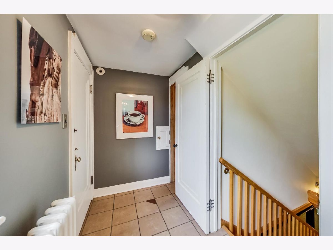
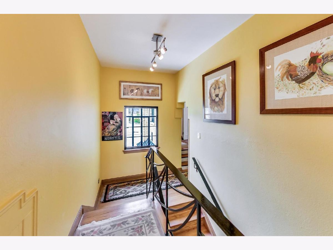
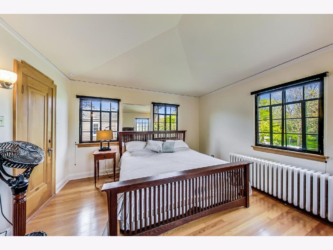
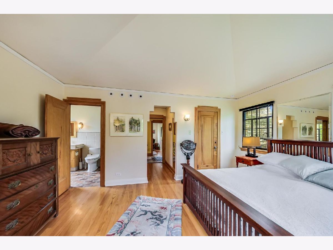
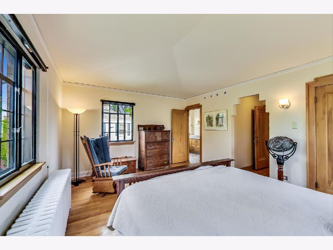
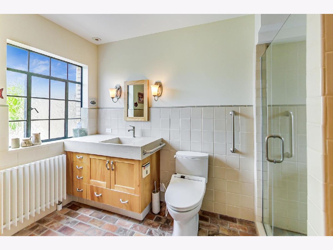
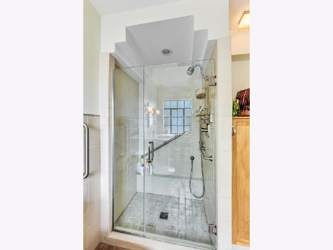
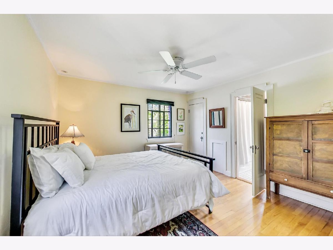
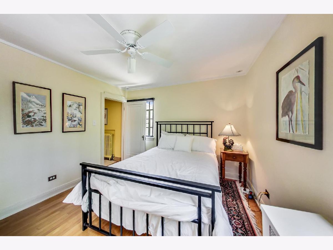
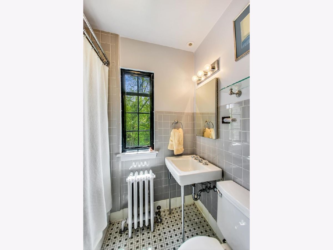
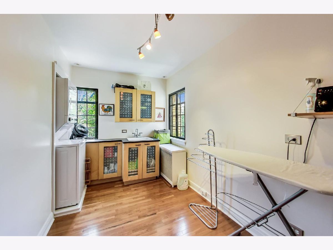
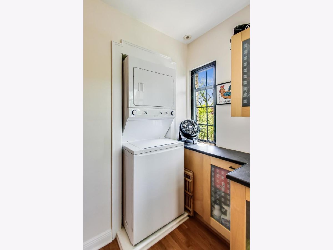
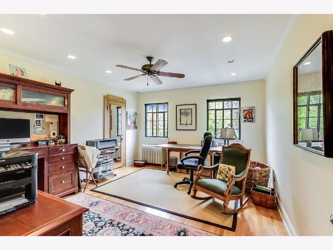
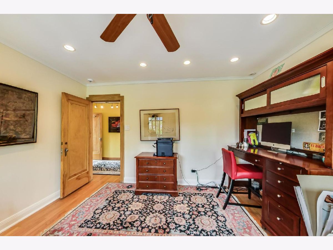
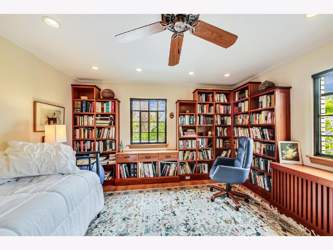
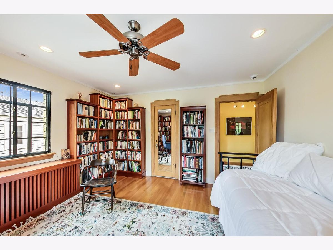
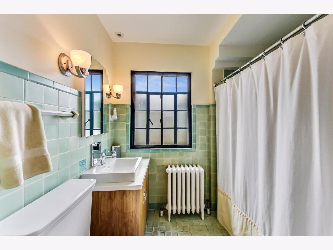
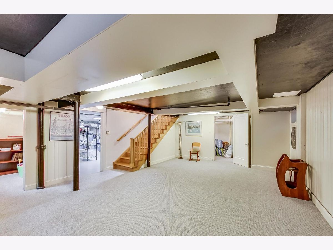
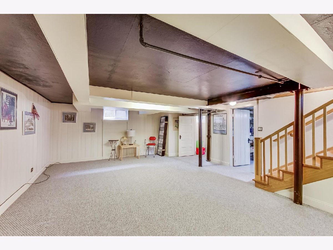
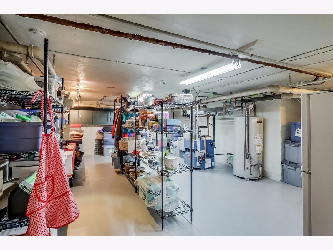
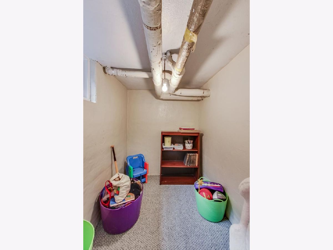
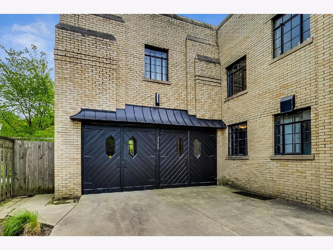
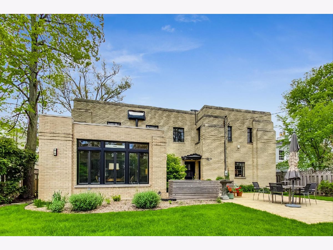
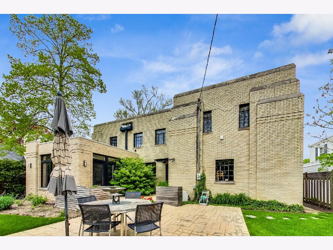
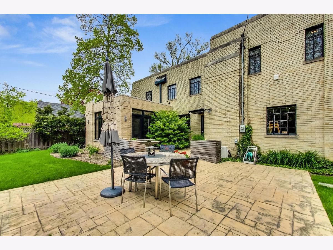
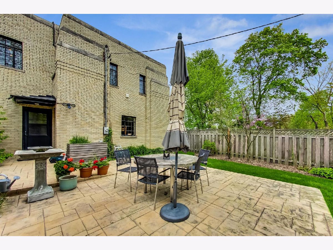
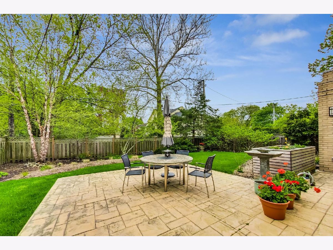
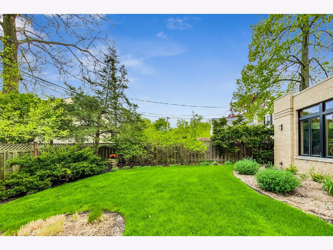
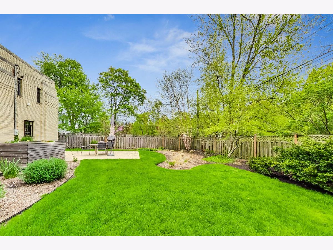
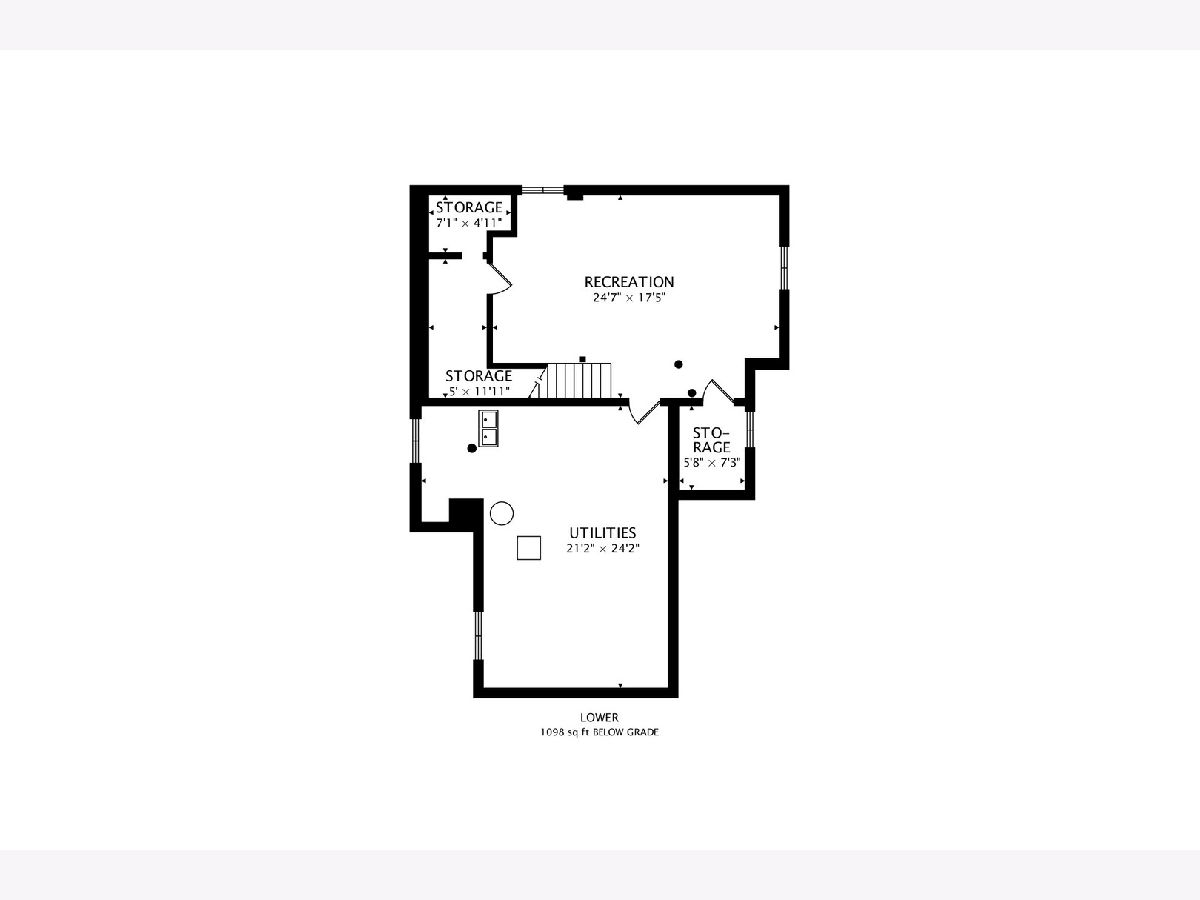
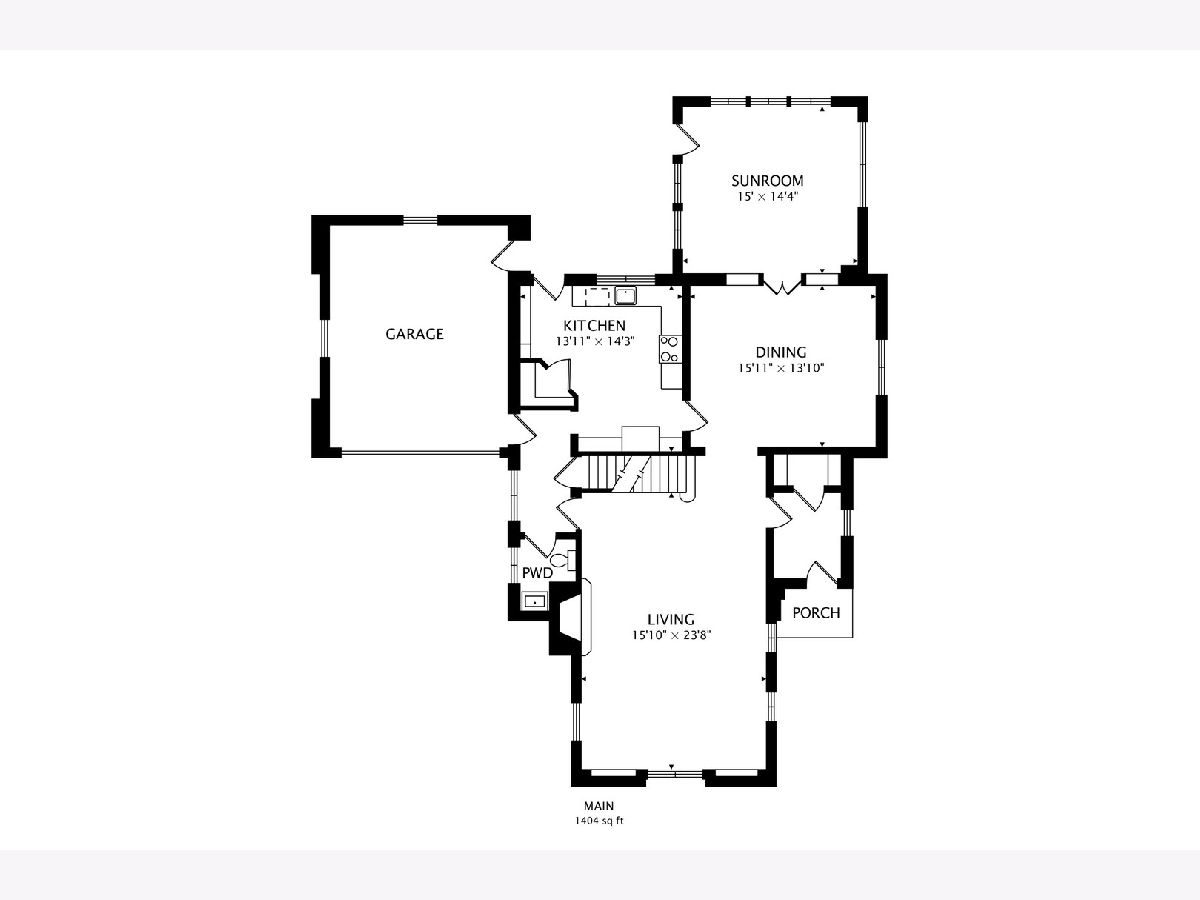
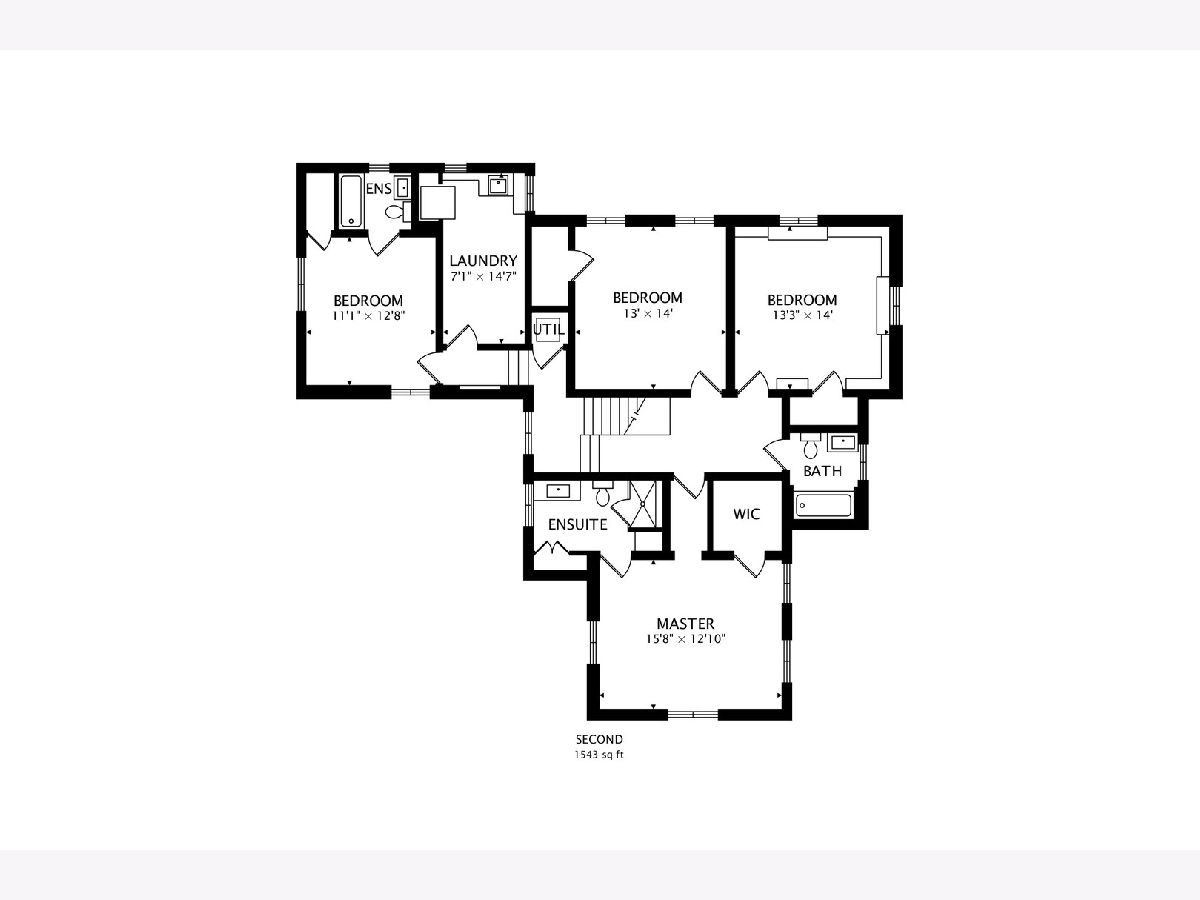
Room Specifics
Total Bedrooms: 4
Bedrooms Above Ground: 4
Bedrooms Below Ground: 0
Dimensions: —
Floor Type: Hardwood
Dimensions: —
Floor Type: Hardwood
Dimensions: —
Floor Type: Hardwood
Full Bathrooms: 4
Bathroom Amenities: —
Bathroom in Basement: 0
Rooms: Recreation Room
Basement Description: Partially Finished
Other Specifics
| 2 | |
| Brick/Mortar | |
| Concrete | |
| Patio, Storms/Screens | |
| — | |
| 65X148X57 | |
| — | |
| Full | |
| Hardwood Floors | |
| Range, Dishwasher, Refrigerator, Washer, Dryer, Disposal | |
| Not in DB | |
| — | |
| — | |
| — | |
| — |
Tax History
| Year | Property Taxes |
|---|---|
| 2007 | $13,747 |
| 2020 | $16,241 |
Contact Agent
Nearby Similar Homes
Nearby Sold Comparables
Contact Agent
Listing Provided By
@properties









