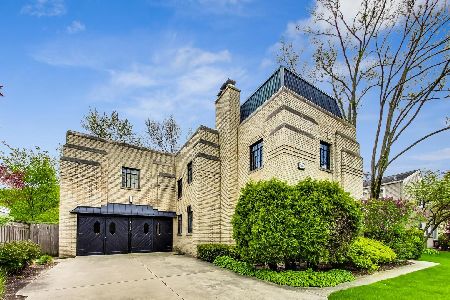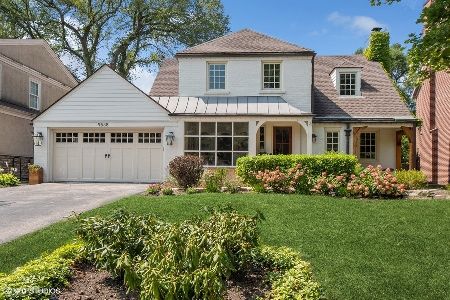9554 Central Park Avenue, Evanston, Illinois 60203
$625,000
|
Sold
|
|
| Status: | Closed |
| Sqft: | 4,500 |
| Cost/Sqft: | $144 |
| Beds: | 4 |
| Baths: | 4 |
| Year Built: | 1937 |
| Property Taxes: | $14,553 |
| Days On Market: | 4717 |
| Lot Size: | 0,00 |
Description
Be prepared to be impressed! Come see the transformation! Stately center entry Colonial w/ sunny Living Room, formal Dining Room. French doors welcome you to a gorgeous new Kitchen w/ island. 1st fl office library & full bath. 2nd level w/ 4 large bedrooms - including light filled Master w/ sumptous bath w/ steam shower, sep tub. 3rd fl office. 1st fl w/ 4 season sunroom, finished basement w/ media room, bar.
Property Specifics
| Single Family | |
| — | |
| Colonial | |
| 1937 | |
| Full | |
| — | |
| No | |
| — |
| Cook | |
| — | |
| 0 / Not Applicable | |
| None | |
| Lake Michigan,Public | |
| Public Sewer | |
| 08284203 | |
| 10141070020000 |
Nearby Schools
| NAME: | DISTRICT: | DISTANCE: | |
|---|---|---|---|
|
Grade School
Walker Elementary School |
65 | — | |
|
Middle School
Chute Middle School |
65 | Not in DB | |
|
High School
Evanston Twp High School |
202 | Not in DB | |
Property History
| DATE: | EVENT: | PRICE: | SOURCE: |
|---|---|---|---|
| 13 Jul, 2012 | Sold | $575,000 | MRED MLS |
| 5 Apr, 2012 | Under contract | $599,900 | MRED MLS |
| — | Last price change | $639,000 | MRED MLS |
| 9 May, 2011 | Listed for sale | $639,000 | MRED MLS |
| 14 Jun, 2013 | Sold | $625,000 | MRED MLS |
| 29 Apr, 2013 | Under contract | $650,000 | MRED MLS |
| — | Last price change | $675,000 | MRED MLS |
| 5 Mar, 2013 | Listed for sale | $675,000 | MRED MLS |
| 15 Oct, 2020 | Sold | $840,000 | MRED MLS |
| 6 Sep, 2020 | Under contract | $900,000 | MRED MLS |
| — | Last price change | $899,000 | MRED MLS |
| 22 Apr, 2020 | Listed for sale | $899,000 | MRED MLS |
Room Specifics
Total Bedrooms: 4
Bedrooms Above Ground: 4
Bedrooms Below Ground: 0
Dimensions: —
Floor Type: —
Dimensions: —
Floor Type: —
Dimensions: —
Floor Type: —
Full Bathrooms: 4
Bathroom Amenities: —
Bathroom in Basement: 1
Rooms: Den,Foyer,Mud Room,Office,Storage,Heated Sun Room
Basement Description: Partially Finished
Other Specifics
| 2 | |
| Concrete Perimeter | |
| — | |
| Patio | |
| Corner Lot | |
| 60X115 | |
| — | |
| Full | |
| Skylight(s), Hardwood Floors | |
| Range, Microwave, Dishwasher, Refrigerator, Washer, Dryer | |
| Not in DB | |
| Sidewalks, Street Lights, Street Paved | |
| — | |
| — | |
| Wood Burning |
Tax History
| Year | Property Taxes |
|---|---|
| 2012 | $14,587 |
| 2013 | $14,553 |
| 2020 | $16,207 |
Contact Agent
Nearby Similar Homes
Nearby Sold Comparables
Contact Agent
Listing Provided By
Jameson Sotheby's International Realty











