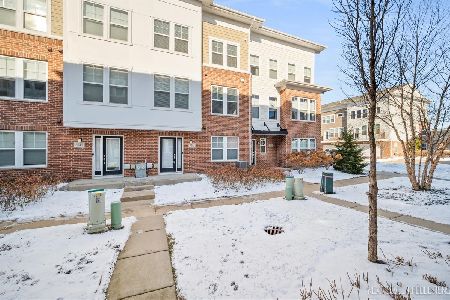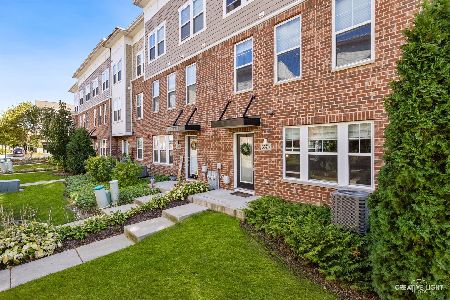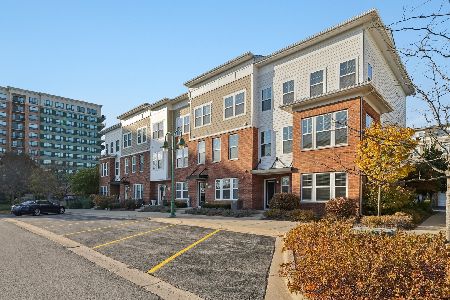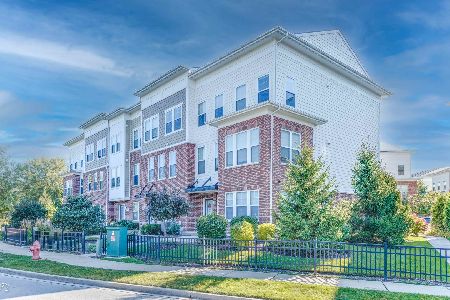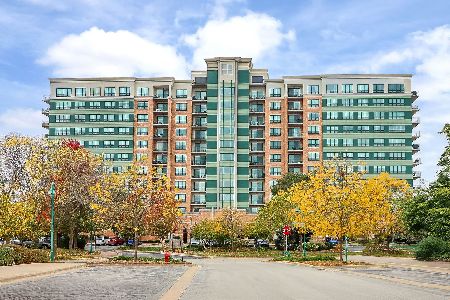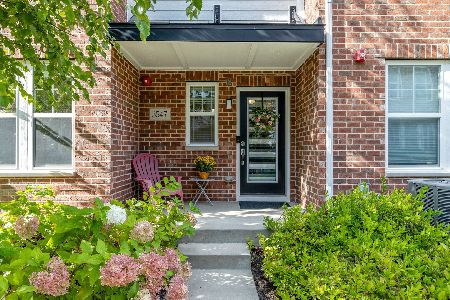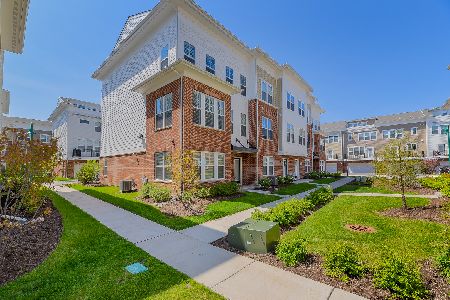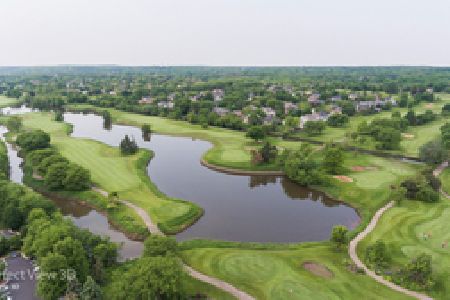3545 Kemper Drive, Woodridge, Illinois 60517
$419,000
|
Sold
|
|
| Status: | Closed |
| Sqft: | 2,466 |
| Cost/Sqft: | $170 |
| Beds: | 3 |
| Baths: | 3 |
| Year Built: | 2018 |
| Property Taxes: | $10,220 |
| Days On Market: | 1794 |
| Lot Size: | 0,00 |
Description
This stunning two year old townhome features 2,466 square feet of living space including three bedrooms, two and a half baths, and an attached two car garage. Walk in to the first floor and enjoy a spacious flex room perfect for a home office, workout room, or play area. The second floor is great for entertaining with an open concept kitchen, dining, and living space. Kitchen features beautiful quartz countertops, a large island with upgraded pendant lighting, built in stainless steel appliances with gas cooktop and double oven, and a walk in pantry. Right off the kitchen is a large deck set up well for grilling. In addition, main level includes a built in desk to stay organized and a powder room. The third level features three bedrooms, two full baths, and a laundry center complete with full size front load washer and dryer. Owner's suite fits a king size bed, large night stands, sitting chair, and dresser. Attached is a bathroom with tiled shower, double vanity with quartz countertop, two linen closets, and large walk in closet. Finally, this unit includes an incredible fourth floor loft that can be used as additional living space or even a fourth bedroom. The loft is spacious with vaulted ceilings, closet, and a roof deck perfect for outside entertaining. Also attached to the loft is a large storage space. This townhome is close to everything! Within a short walking distance are many restaurants, Seven Bridges Golf Course, commercial gym, movie theater, ice rink, and walking trails. Five minutes from the Lisle Metra station which is an express line to the city. Five minutes to 88 and 355. Opportunity available to purchase fully furnished.
Property Specifics
| Condos/Townhomes | |
| 4 | |
| — | |
| 2018 | |
| None | |
| SKYLINE | |
| No | |
| — |
| Du Page | |
| Uptown At Seven Bridges | |
| 247 / Monthly | |
| Exterior Maintenance,Lawn Care,Snow Removal | |
| Public | |
| Public Sewer | |
| 10998623 | |
| 0822206082 |
Property History
| DATE: | EVENT: | PRICE: | SOURCE: |
|---|---|---|---|
| 26 Mar, 2021 | Sold | $419,000 | MRED MLS |
| 19 Feb, 2021 | Under contract | $419,000 | MRED MLS |
| 18 Feb, 2021 | Listed for sale | $419,000 | MRED MLS |
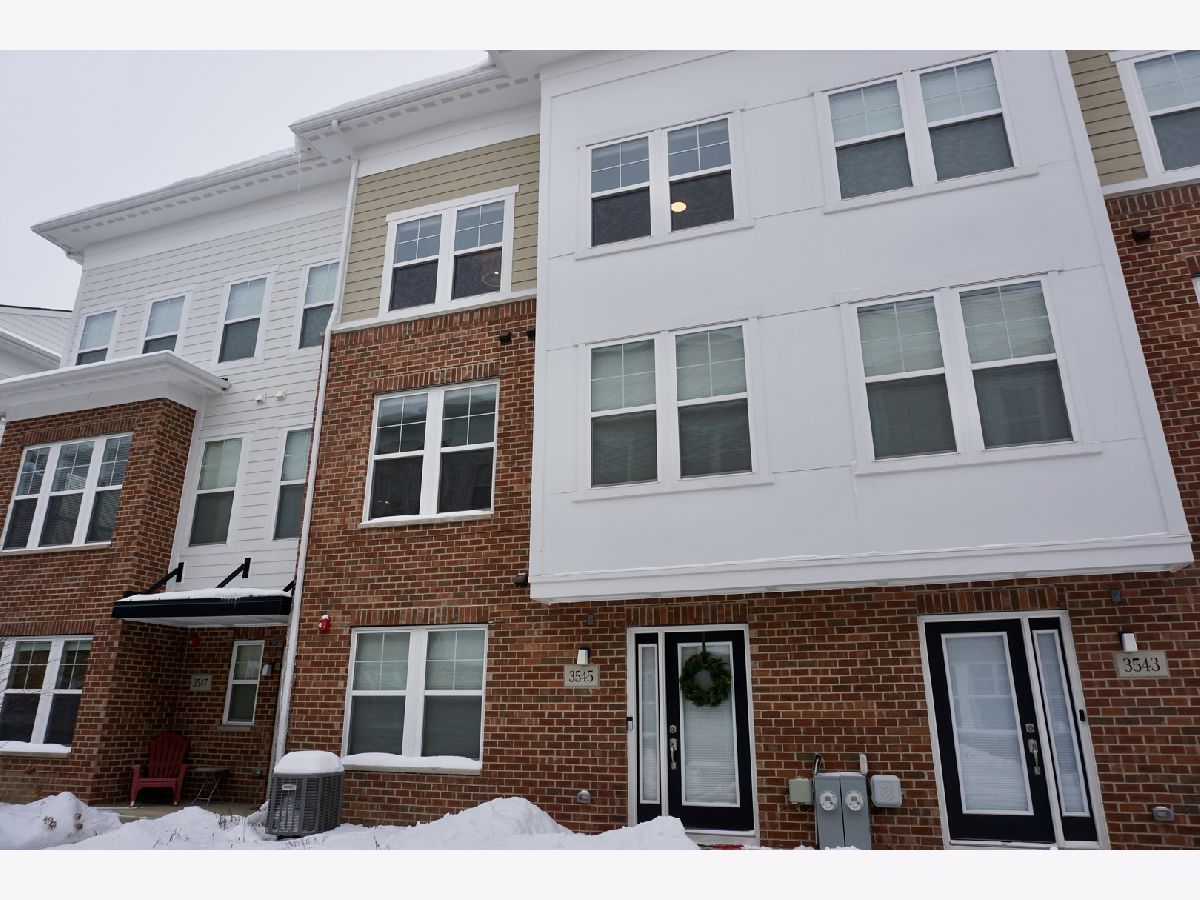
































Room Specifics
Total Bedrooms: 3
Bedrooms Above Ground: 3
Bedrooms Below Ground: 0
Dimensions: —
Floor Type: Carpet
Dimensions: —
Floor Type: Carpet
Full Bathrooms: 3
Bathroom Amenities: Double Sink
Bathroom in Basement: 0
Rooms: Loft,Bonus Room,Terrace
Basement Description: None
Other Specifics
| 2 | |
| — | |
| — | |
| Deck | |
| — | |
| CONDO | |
| — | |
| Full | |
| Vaulted/Cathedral Ceilings, Hardwood Floors | |
| Double Oven, Microwave, Dishwasher, Refrigerator, Washer, Dryer, Disposal, Stainless Steel Appliance(s), Cooktop, Built-In Oven | |
| Not in DB | |
| — | |
| — | |
| — | |
| — |
Tax History
| Year | Property Taxes |
|---|---|
| 2021 | $10,220 |
Contact Agent
Nearby Similar Homes
Nearby Sold Comparables
Contact Agent
Listing Provided By
Kale Realty

