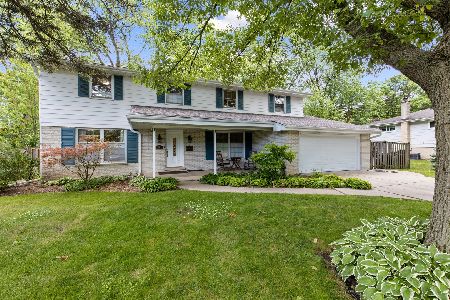3545 Thornwood Avenue, Glenview, Illinois 60026
$657,000
|
Sold
|
|
| Status: | Closed |
| Sqft: | 2,700 |
| Cost/Sqft: | $251 |
| Beds: | 4 |
| Baths: | 4 |
| Year Built: | 1999 |
| Property Taxes: | $13,978 |
| Days On Market: | 2540 |
| Lot Size: | 0,25 |
Description
Gorgeous Colonial in prime location with great curb appeal and huge yard! First floor boasts all hardwood flooring, separate living/dining room areas, office (or 5th bedroom!) and a laundry/mud room. Expansive & updated kitchen/family room area complete with wet bar and fireplace, opens up to massive yard with oversized Paver Patio and Hot Tub - ideal for brisk Fall evenings! Upstairs features a spacious master suite complete with walk in closet, new spa bath and separate sitting area with skylights. 3 additional generous size beds and updated hall bath complete the second floor. Finished basement is a perfect hang out spot with huge rec room/fireplace, a separate exercise room, tons of storage space & full bath. Move in ready with tons of expen$ive upgrades recently done - updated kitchen and baths, new roof, exterior paint, furnace, carpeting, washer/dryer and a Generac generator. LOCATION! Walkable to neighborhood schools, parks, pools, golf, Kohl's Children's Museum, Metra and Glen shopping! BONUS - $5,000 decorating credit at close.
Property Specifics
| Single Family | |
| — | |
| Colonial | |
| 1999 | |
| Full | |
| — | |
| No | |
| 0.25 |
| Cook | |
| — | |
| 0 / Not Applicable | |
| None | |
| Public | |
| Public Sewer | |
| 10589500 | |
| 04283020120000 |
Nearby Schools
| NAME: | DISTRICT: | DISTANCE: | |
|---|---|---|---|
|
Grade School
Westbrook Elementary School |
34 | — | |
|
Middle School
Attea Middle School |
34 | Not in DB | |
|
High School
Glenbrook South High School |
225 | Not in DB | |
Property History
| DATE: | EVENT: | PRICE: | SOURCE: |
|---|---|---|---|
| 18 Feb, 2020 | Sold | $657,000 | MRED MLS |
| 1 Jan, 2020 | Under contract | $679,000 | MRED MLS |
| 4 Feb, 2019 | Listed for sale | $679,000 | MRED MLS |
Room Specifics
Total Bedrooms: 4
Bedrooms Above Ground: 4
Bedrooms Below Ground: 0
Dimensions: —
Floor Type: Carpet
Dimensions: —
Floor Type: Carpet
Dimensions: —
Floor Type: Carpet
Full Bathrooms: 4
Bathroom Amenities: Whirlpool,Separate Shower,Double Sink
Bathroom in Basement: 1
Rooms: Office,Recreation Room,Exercise Room
Basement Description: Finished
Other Specifics
| 2 | |
| — | |
| — | |
| Hot Tub, Brick Paver Patio | |
| — | |
| 134X82X133X82 | |
| — | |
| Full | |
| Skylight(s), Bar-Wet, Hardwood Floors, First Floor Laundry, Built-in Features, Walk-In Closet(s) | |
| Double Oven, Microwave, Dishwasher, Refrigerator, Disposal, Stainless Steel Appliance(s) | |
| Not in DB | |
| Pool, Sidewalks, Street Lights, Street Paved | |
| — | |
| — | |
| Wood Burning, Gas Starter |
Tax History
| Year | Property Taxes |
|---|---|
| 2020 | $13,978 |
Contact Agent
Nearby Similar Homes
Nearby Sold Comparables
Contact Agent
Listing Provided By
@properties









