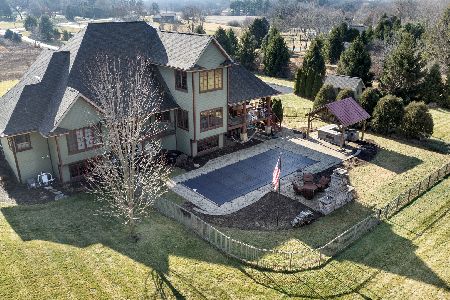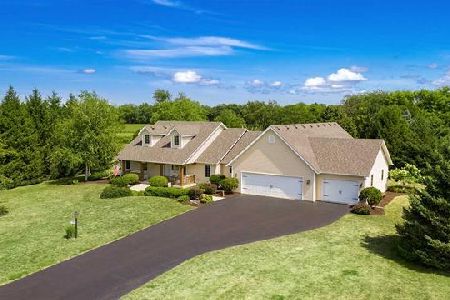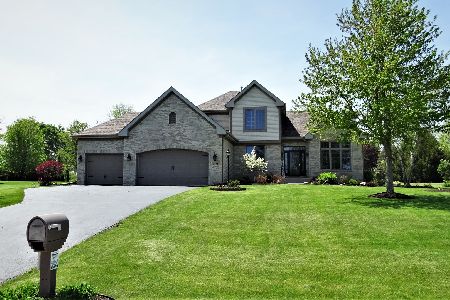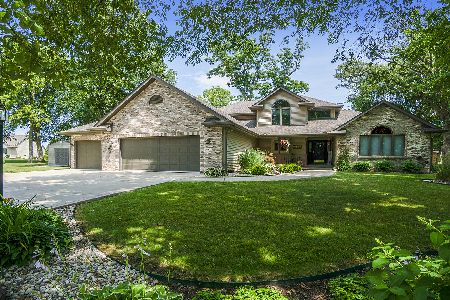3548 Chad Street, Rockford, Illinois 61102
$234,000
|
Sold
|
|
| Status: | Closed |
| Sqft: | 2,392 |
| Cost/Sqft: | $104 |
| Beds: | 3 |
| Baths: | 3 |
| Year Built: | 2001 |
| Property Taxes: | $7,777 |
| Days On Market: | 3384 |
| Lot Size: | 1,21 |
Description
Lovely 2 story model home located in Curtis Estates subdivision on 1.2 acres. Inviting foyer showcases a beautiful staircase and spacious entry. Main level with a formal dining room and living room overlooking front yard. Updated kitchen boasting granite counter tops, back splash, breakfast bar and eating area. Pantry for extra storage. Kitchen overlooks family room equipped with a gas/wood fireplace. New sliding glass door in kitchen leads to freshly stained deck. Private back yard. Upper level Master suite with 2 person whirlpool tub, separate room with shower and vanities. Two more bedrooms and another full bath on upper level. 3 car garage, 1st floor laundry. Full unfinished basement with 2 sets of windows,endless possibilities. Located in Rockford, Winnebago School District. This won't be on the market long so please schedule your preview of this home today.
Property Specifics
| Single Family | |
| — | |
| — | |
| 2001 | |
| Full | |
| — | |
| No | |
| 1.21 |
| Winnebago | |
| — | |
| 0 / Not Applicable | |
| None | |
| Private Well | |
| Septic-Private | |
| 09368410 | |
| 1506303002 |
Nearby Schools
| NAME: | DISTRICT: | DISTANCE: | |
|---|---|---|---|
|
Grade School
Dorothy Simon Elementary School |
323 | — | |
|
Middle School
Winnebago Middle School |
323 | Not in DB | |
|
High School
Winnebago High School |
323 | Not in DB | |
|
Alternate Elementary School
Jean Mcnair Elementary School |
— | Not in DB | |
Property History
| DATE: | EVENT: | PRICE: | SOURCE: |
|---|---|---|---|
| 12 Dec, 2016 | Sold | $234,000 | MRED MLS |
| 27 Oct, 2016 | Under contract | $249,900 | MRED MLS |
| 14 Oct, 2016 | Listed for sale | $249,900 | MRED MLS |
Room Specifics
Total Bedrooms: 3
Bedrooms Above Ground: 3
Bedrooms Below Ground: 0
Dimensions: —
Floor Type: —
Dimensions: —
Floor Type: —
Full Bathrooms: 3
Bathroom Amenities: Whirlpool,Separate Shower
Bathroom in Basement: 0
Rooms: Eating Area
Basement Description: Unfinished
Other Specifics
| 3 | |
| — | |
| — | |
| Deck | |
| — | |
| 174X306X170X305 | |
| — | |
| Full | |
| First Floor Laundry | |
| — | |
| Not in DB | |
| — | |
| — | |
| — | |
| — |
Tax History
| Year | Property Taxes |
|---|---|
| 2016 | $7,777 |
Contact Agent
Nearby Sold Comparables
Contact Agent
Listing Provided By
Keller Williams Realty Signature







