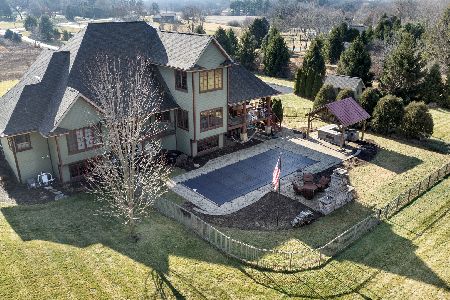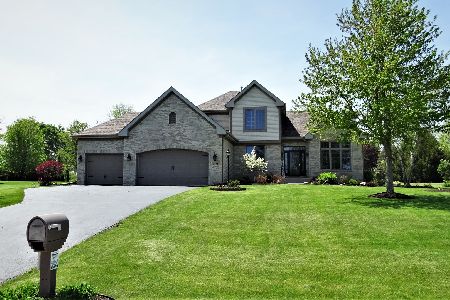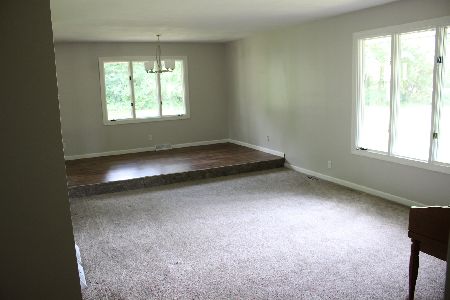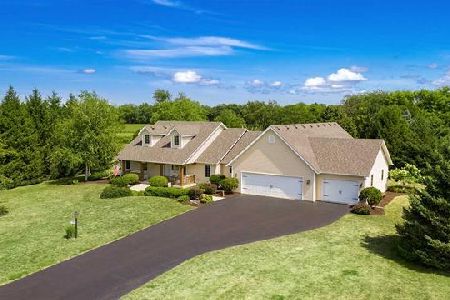3560 Tanbark Trail, Rockford, Illinois 61102
$405,000
|
Sold
|
|
| Status: | Closed |
| Sqft: | 3,595 |
| Cost/Sqft: | $111 |
| Beds: | 4 |
| Baths: | 4 |
| Year Built: | 1998 |
| Property Taxes: | $6,651 |
| Days On Market: | 917 |
| Lot Size: | 0,69 |
Description
WELCOME TO THIS STUNNING TWO-STORY HOME NESTLED IN A PEACEFUL RURAL SETTING. As you enter, you are greeted by a gorgeous tile flooring in the entryway, along with a convenient closet. The open plan living room features a beautiful brick gas fireplace, flanked by two windows that allow natural light to fill the space. Adjacent to the living room is a spacious dining room, perfect for hosting gatherings. One of the highlights of this home is the sunroom, where you can relax and enjoy the tranquility of the surrounding wooded area. Additionally, there is a main floor office space, providing a dedicated area for work or study. The first floor also includes a laundry room with ample storage and a sink, making chores a breeze. A convenient half bathroom is also located on the main level. The kitchen is a chef's dream, boasting custom cabinetry, stainless steel appliances, and a kitchen island for additional workspace. The elegant quartz countertops and tile backsplash add a touch of sophistication, while a modern light fixture hangs above the island, illuminating the space. The main floor master bedroom offers a private retreat with an ensuite bathroom and a spacious walk-in closet. Upstairs, you'll find three more bedrooms and a full bathroom, providing ample space for family and guests. The lower level of this magnificent home is fully finished and includes a family room, perfect for entertaining or relaxing with loved ones. A full kitchen adds convenience to the lower level, while a full bathroom provides additional comfort and functionality. Car enthusiasts will be delighted by the 3.5 car attached garage, featuring an epoxy floor from TSR with a lifetime warranty. This provides ample space for vehicles and extra storage. Outside, you can enjoy the serenity of the rural setting from the large deck, perfect for outdoor gatherings or simply enjoying nature. THISEXQUISITE HOME COMBINES MODERN AMENITIES WITH A PEACEFUL, WOODED BACKDROP, CREATING A TRULY INVITING AND COMFORTABLE LIVING SPACE.
Property Specifics
| Single Family | |
| — | |
| — | |
| 1998 | |
| — | |
| — | |
| No | |
| 0.69 |
| Winnebago | |
| — | |
| 0 / Not Applicable | |
| — | |
| — | |
| — | |
| 11833866 | |
| 1506301008 |
Property History
| DATE: | EVENT: | PRICE: | SOURCE: |
|---|---|---|---|
| 17 Jun, 2016 | Sold | $230,000 | MRED MLS |
| 12 May, 2016 | Under contract | $239,900 | MRED MLS |
| 5 May, 2016 | Listed for sale | $239,900 | MRED MLS |
| 29 Sep, 2023 | Sold | $405,000 | MRED MLS |
| 22 Jul, 2023 | Under contract | $399,000 | MRED MLS |
| 17 Jul, 2023 | Listed for sale | $399,000 | MRED MLS |
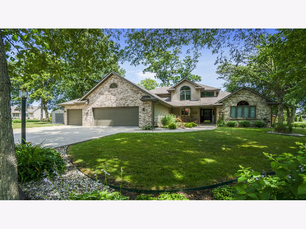
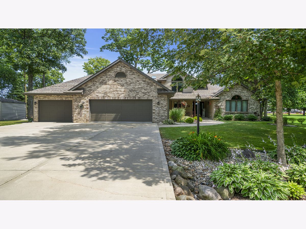
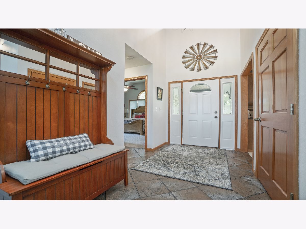
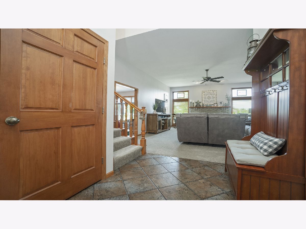
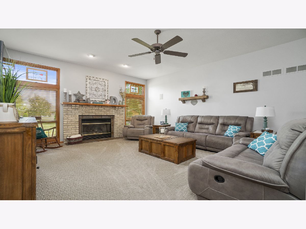
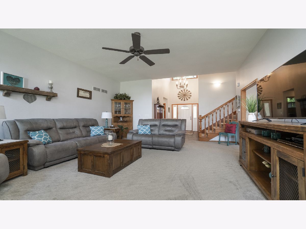
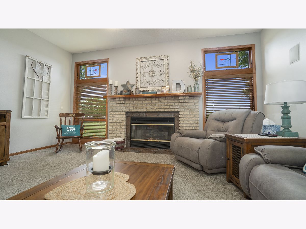
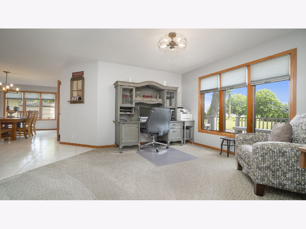
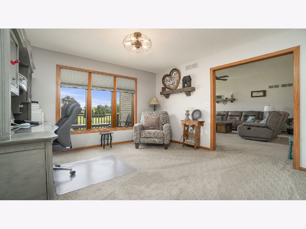
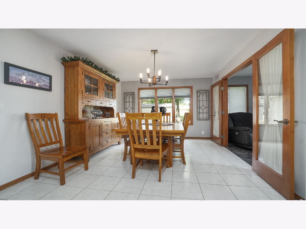
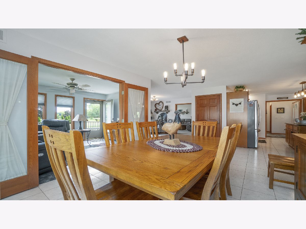
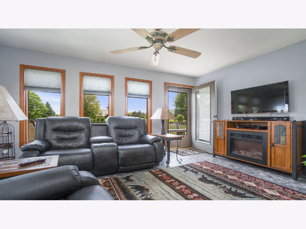
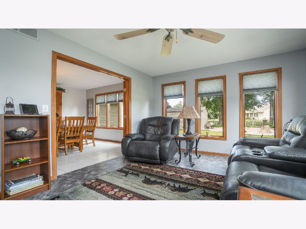
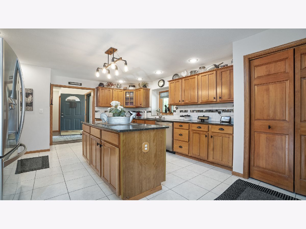
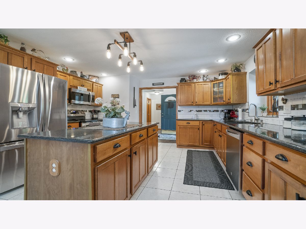
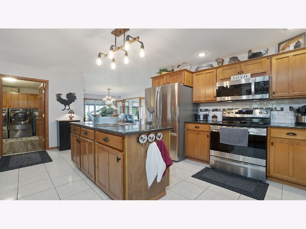
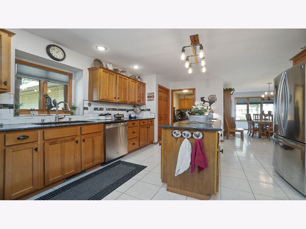
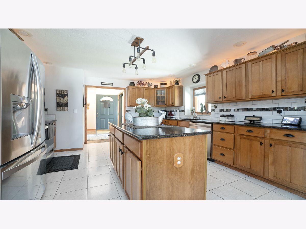
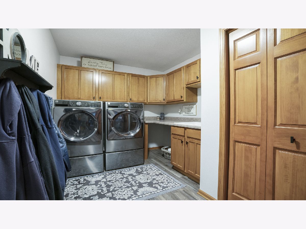
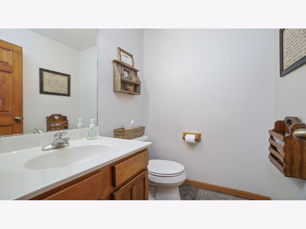
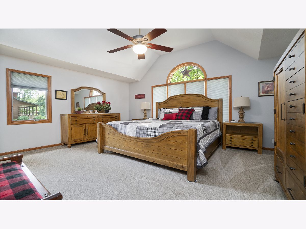
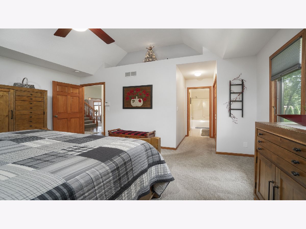
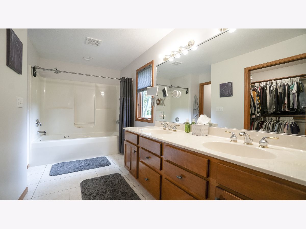
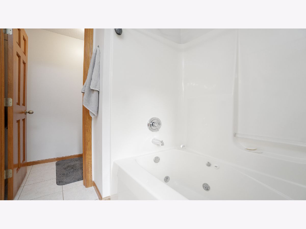
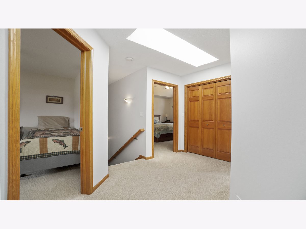
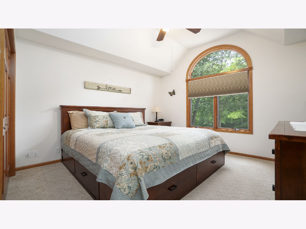
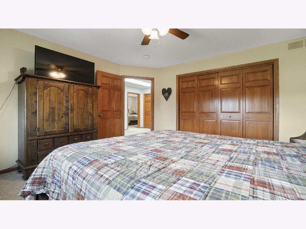
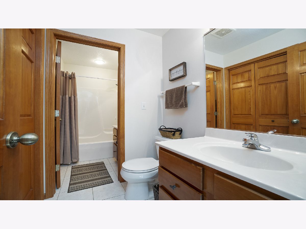
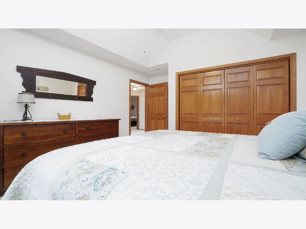
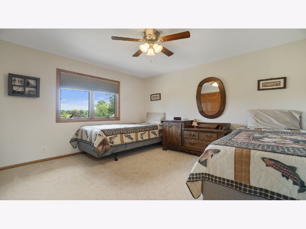
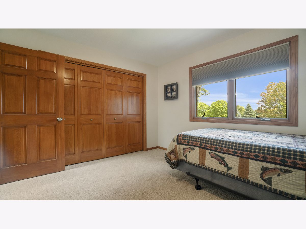
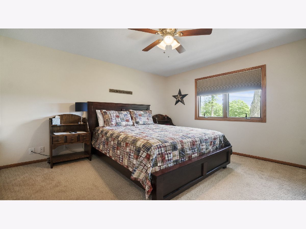
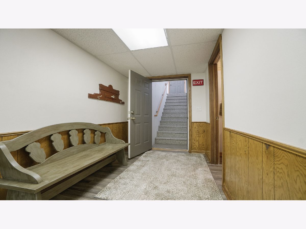
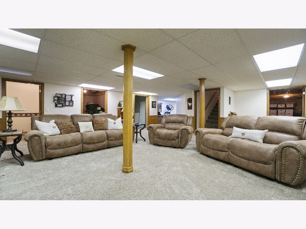
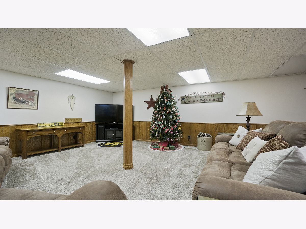
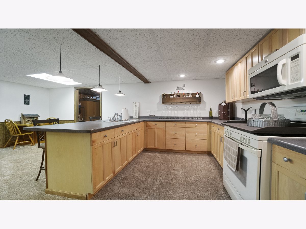
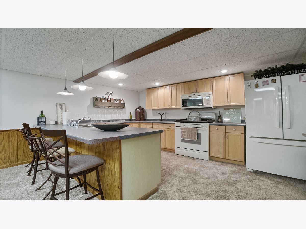
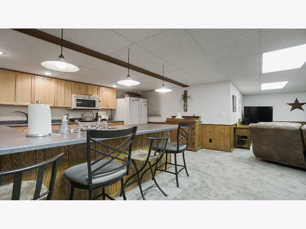
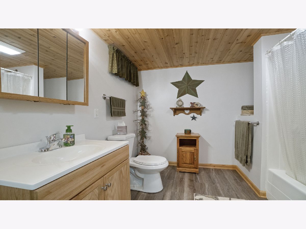
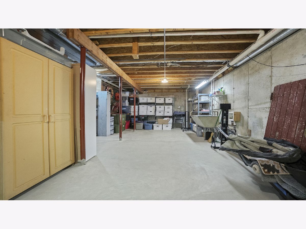
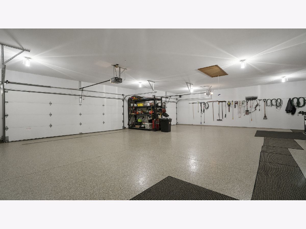
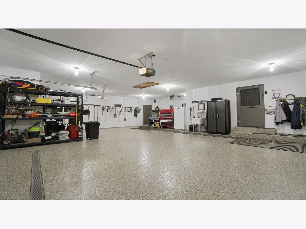
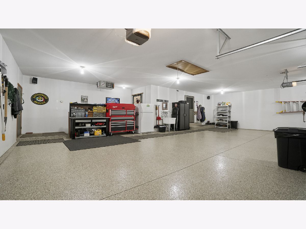
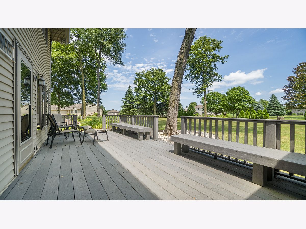
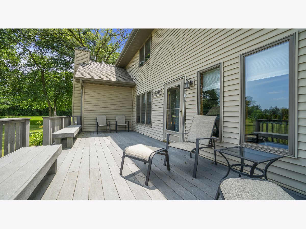
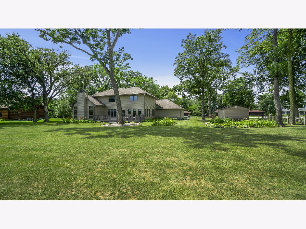
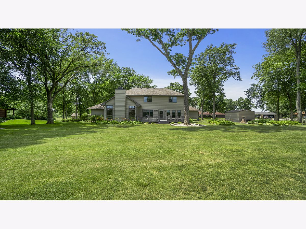
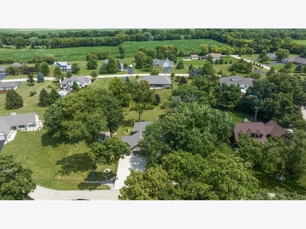
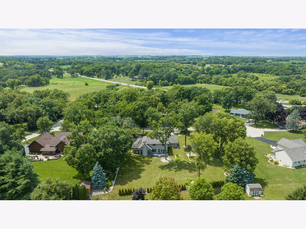
Room Specifics
Total Bedrooms: 4
Bedrooms Above Ground: 4
Bedrooms Below Ground: 0
Dimensions: —
Floor Type: —
Dimensions: —
Floor Type: —
Dimensions: —
Floor Type: —
Full Bathrooms: 4
Bathroom Amenities: Whirlpool,Double Sink
Bathroom in Basement: 1
Rooms: —
Basement Description: Finished
Other Specifics
| 3.5 | |
| — | |
| — | |
| — | |
| — | |
| 148.06 X 175.00 X 178.12 X | |
| — | |
| — | |
| — | |
| — | |
| Not in DB | |
| — | |
| — | |
| — | |
| — |
Tax History
| Year | Property Taxes |
|---|---|
| 2016 | $5,812 |
| 2023 | $6,651 |
Contact Agent
Nearby Sold Comparables
Contact Agent
Listing Provided By
Keller Williams Realty Signature

