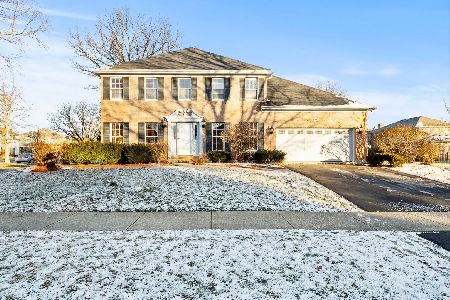3548 Eliot Lane, Naperville, Illinois 60564
$507,500
|
Sold
|
|
| Status: | Closed |
| Sqft: | 3,236 |
| Cost/Sqft: | $164 |
| Beds: | 4 |
| Baths: | 4 |
| Year Built: | 1992 |
| Property Taxes: | $10,910 |
| Days On Market: | 2569 |
| Lot Size: | 0,25 |
Description
Stunning Cul-de-sac in Ashbury of Naperville. 2 Master Suites on 1st & 2nd floor. HGTV PERFECT remodeled Home from top to bottom. NOT the typical cookie cutter home here! All Newer: Pella Windows & Doors, Newer furnace & Air Cond, HWH, Sump pump, Solid Natural Cherry 42" Cabinets, Maintenance Free Trek Deck, Newer 50 yr warranty roof, Remodeled Foyer with wrought iron staircase, everything has been done with high quality finishes. Living Rm (Flex Office) w/15' high tray ceilings, etched french doors to 2 story Family Rm w/vaulted ceilings & dry bar w/built-in beverage refrig. Dining rm with dual butler pantries open to Remodeled kit with 42" tall natural cherrywood cabinetry, granite counters, crown molding & under cabinet lighting. Year round Sun rm w/octagon ceiling & new lighting. All new Mud rm & locker closet, great Laundry rm. Beautiful Loft with dbl closet (originally a 5th bedroom) Ashbury Clubhouse with beautiful amenties. Neuqua Valley HS & Library is walking distance.
Property Specifics
| Single Family | |
| — | |
| — | |
| 1992 | |
| Full | |
| — | |
| No | |
| 0.25 |
| Will | |
| Ashbury | |
| 520 / Annual | |
| Insurance,Clubhouse,Pool | |
| Lake Michigan,Public | |
| Public Sewer | |
| 10169856 | |
| 0701113120330000 |
Nearby Schools
| NAME: | DISTRICT: | DISTANCE: | |
|---|---|---|---|
|
Grade School
Patterson Elementary School |
204 | — | |
|
Middle School
Crone Middle School |
204 | Not in DB | |
|
High School
Neuqua Valley High School |
204 | Not in DB | |
Property History
| DATE: | EVENT: | PRICE: | SOURCE: |
|---|---|---|---|
| 13 Mar, 2019 | Sold | $507,500 | MRED MLS |
| 3 Feb, 2019 | Under contract | $529,900 | MRED MLS |
| 10 Jan, 2019 | Listed for sale | $529,900 | MRED MLS |
Room Specifics
Total Bedrooms: 4
Bedrooms Above Ground: 4
Bedrooms Below Ground: 0
Dimensions: —
Floor Type: Carpet
Dimensions: —
Floor Type: Carpet
Dimensions: —
Floor Type: Carpet
Full Bathrooms: 4
Bathroom Amenities: Whirlpool
Bathroom in Basement: 0
Rooms: Loft,Heated Sun Room,Recreation Room
Basement Description: Finished
Other Specifics
| 2 | |
| Concrete Perimeter | |
| Concrete | |
| Deck | |
| Cul-De-Sac,Landscaped | |
| 63 X 129 X 97 X 150 | |
| — | |
| Full | |
| Bar-Dry, Hardwood Floors, Heated Floors, First Floor Bedroom, In-Law Arrangement, First Floor Full Bath | |
| Range, Microwave, Dishwasher, High End Refrigerator, Bar Fridge, Disposal, Stainless Steel Appliance(s) | |
| Not in DB | |
| Clubhouse, Pool, Sidewalks, Street Lights, Street Paved | |
| — | |
| — | |
| Gas Log, Gas Starter |
Tax History
| Year | Property Taxes |
|---|---|
| 2019 | $10,910 |
Contact Agent
Nearby Similar Homes
Nearby Sold Comparables
Contact Agent
Listing Provided By
RE/MAX Action










