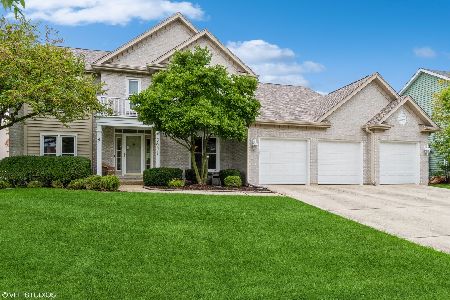3623 Falkner Drive, Naperville, Illinois 60564
$450,000
|
Sold
|
|
| Status: | Closed |
| Sqft: | 2,960 |
| Cost/Sqft: | $152 |
| Beds: | 4 |
| Baths: | 3 |
| Year Built: | 1993 |
| Property Taxes: | $10,715 |
| Days On Market: | 1939 |
| Lot Size: | 0,21 |
Description
Extremely clean 4 Bedroom brick home in Ashbury Swim Club neighborhood. Two story foyer with 2nd floor two-sided balcony -- unique layout for Ashbury by Kettell Construction. Nine foot ceilings on main. Kitchen features granite counters. Lovely high cathedral family room and nice back yard. Neutral paint colors, oak trim, oak kitchen, original bathrooms and very, very clean and welcoming. Move right in and bring your favorite updating ideas -- loads of potential!! All appliances included. District 204 with attendance at Patterson Elementary, Crone MS and Neuqua Valley HS. Easy walk to the school, pool and park. Basement is unfinished -- lots more potential. UPDATES: 2019 Roof, 2015 High Efficiency Furnace, 2015 AC, 2019 Gutters & Downspouts, 2020 west Siding, 2020 Exterior Paint, 2020 some Windows (in Fam Rm, Dinette, Kitchen, Dining, Bedroom 3&4, Master Bath), 2020 Deck Stained, 2020 side Garage Door, 2020 side/back Lights, 2019 French Drain for the Sump Pump replaced, 2016 New Carpet ALL, 2017 Mudroom floor, 2016 (3) Skylights, 2014 Hardwood floors refinished, 2014 Granite in kitchen and sink/disposal, 2014 Refrigerator & Cooktop, 2010 Dishwasher, 2017 Washing Machine, 2006 Dryer, 2020 Powder Room updated, 2016 Garage Floor, 2011 Water Heater, 2009 Sump Pump, 2020 Smoke Alarms, 2020 Security System checkup, 2015-2020 Interior painted, 2013 G-door Opener, 2001 Storm Doors.
Property Specifics
| Single Family | |
| — | |
| — | |
| 1993 | |
| Partial | |
| — | |
| No | |
| 0.21 |
| Will | |
| Ashbury | |
| 600 / Annual | |
| Clubhouse,Pool,Other | |
| Lake Michigan,Public | |
| Public Sewer | |
| 10852394 | |
| 7011131204700000 |
Nearby Schools
| NAME: | DISTRICT: | DISTANCE: | |
|---|---|---|---|
|
Grade School
Patterson Elementary School |
204 | — | |
|
Middle School
Crone Middle School |
204 | Not in DB | |
|
High School
Neuqua Valley High School |
204 | Not in DB | |
Property History
| DATE: | EVENT: | PRICE: | SOURCE: |
|---|---|---|---|
| 11 Dec, 2020 | Sold | $450,000 | MRED MLS |
| 4 Oct, 2020 | Under contract | $450,000 | MRED MLS |
| 30 Sep, 2020 | Listed for sale | $450,000 | MRED MLS |
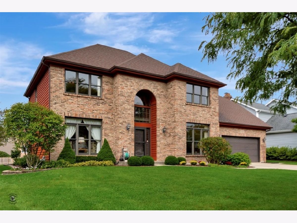
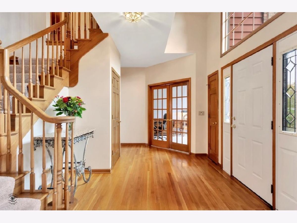
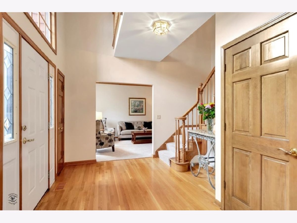
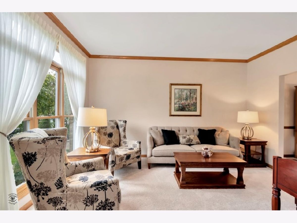
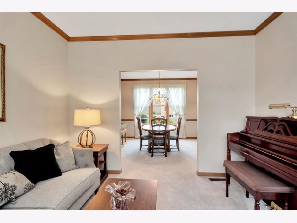
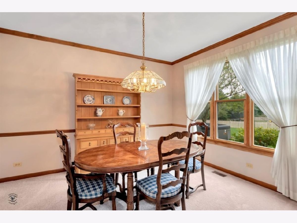
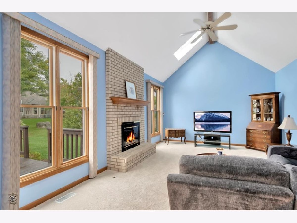
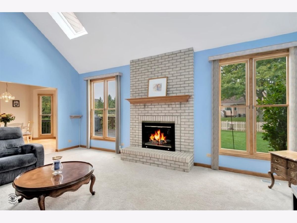
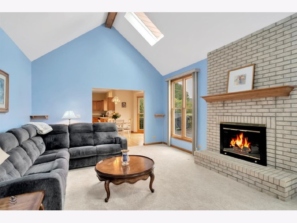
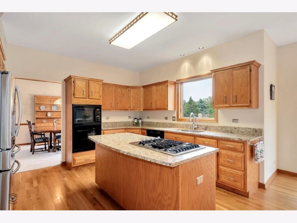
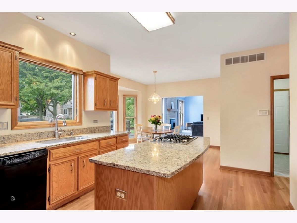
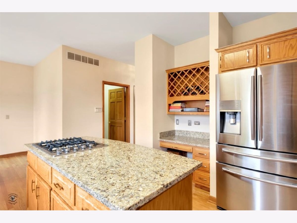
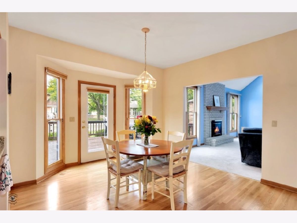
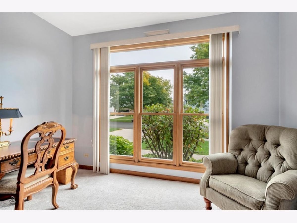
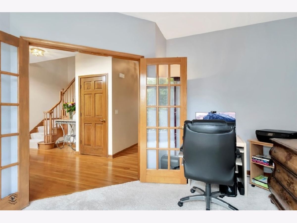
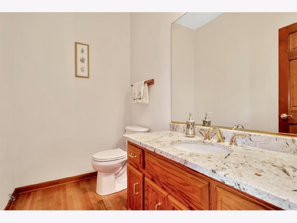
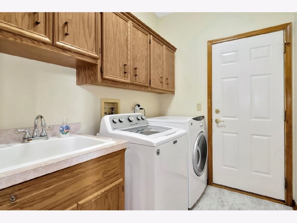
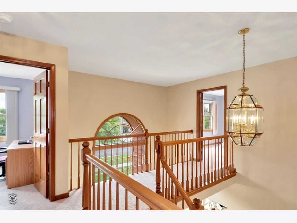
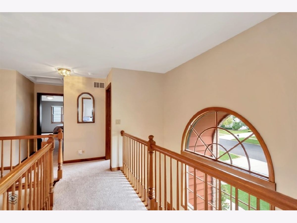
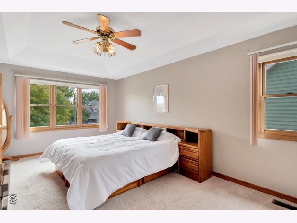
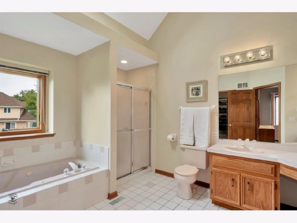
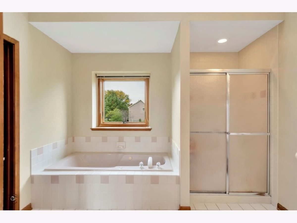
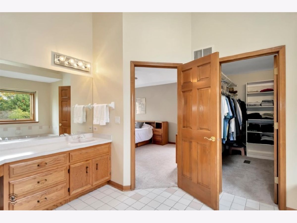
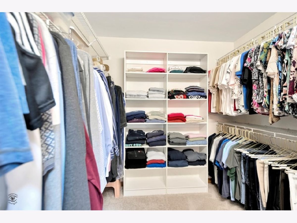
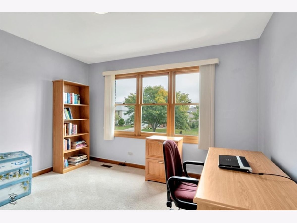
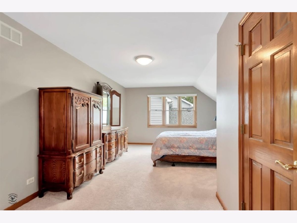
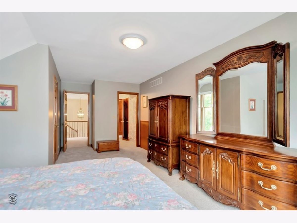
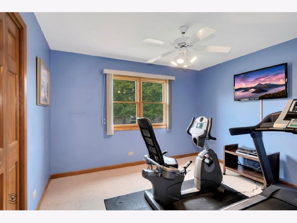
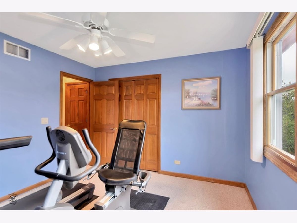
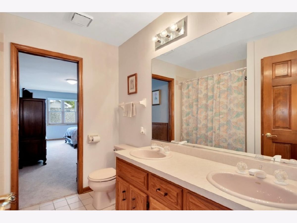
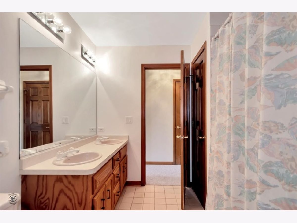
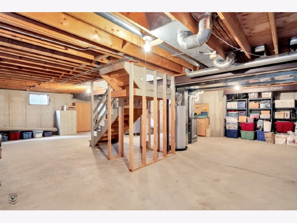
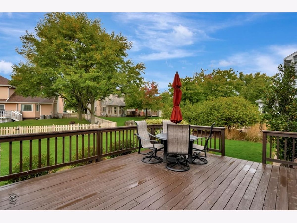
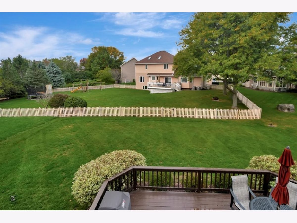
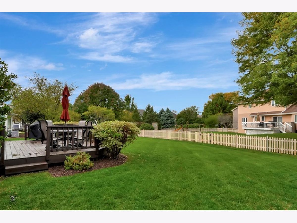
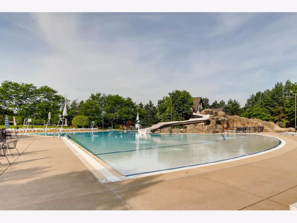
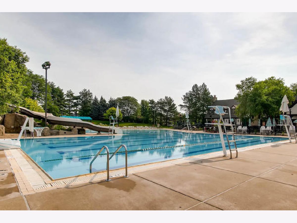
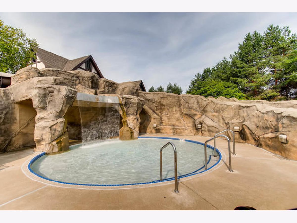
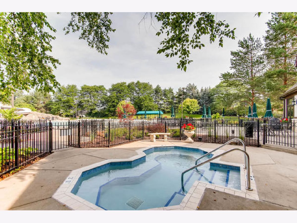
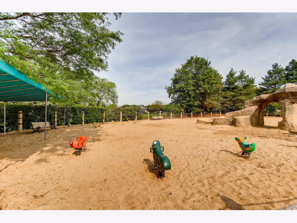
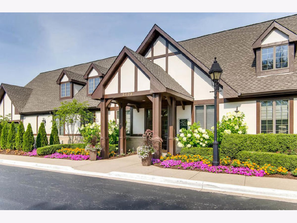
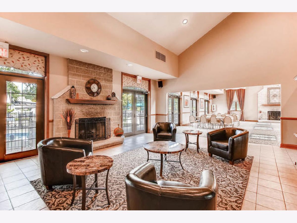
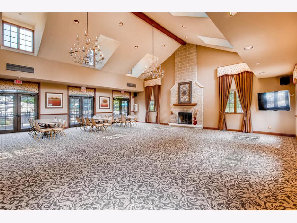
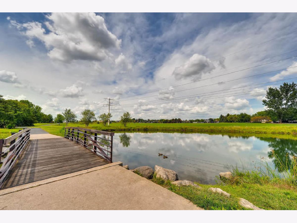
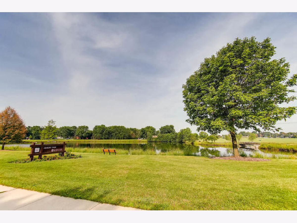
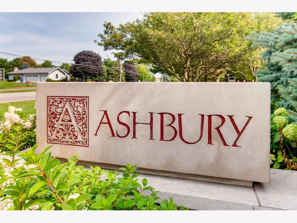
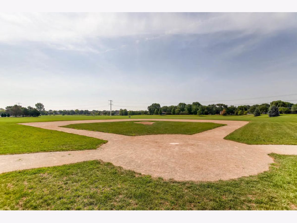
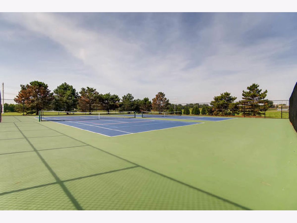
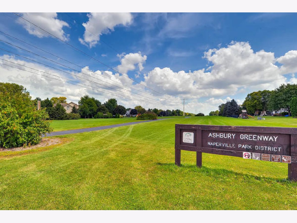
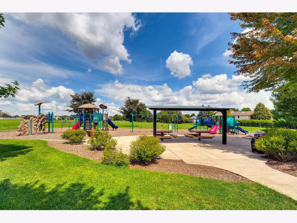
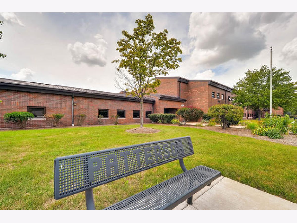
Room Specifics
Total Bedrooms: 4
Bedrooms Above Ground: 4
Bedrooms Below Ground: 0
Dimensions: —
Floor Type: Carpet
Dimensions: —
Floor Type: Carpet
Dimensions: —
Floor Type: Carpet
Full Bathrooms: 3
Bathroom Amenities: Separate Shower,Double Sink
Bathroom in Basement: 0
Rooms: Den,Eating Area
Basement Description: Unfinished
Other Specifics
| 2 | |
| — | |
| Concrete | |
| Deck | |
| — | |
| 75X124 | |
| — | |
| Full | |
| Vaulted/Cathedral Ceilings, Beamed Ceilings | |
| Range, Microwave, Dishwasher, Refrigerator, Washer, Dryer, Disposal | |
| Not in DB | |
| Clubhouse, Park, Pool, Tennis Court(s) | |
| — | |
| — | |
| Masonry |
Tax History
| Year | Property Taxes |
|---|---|
| 2020 | $10,715 |
Contact Agent
Nearby Similar Homes
Nearby Sold Comparables
Contact Agent
Listing Provided By
Keller Williams Infinity








