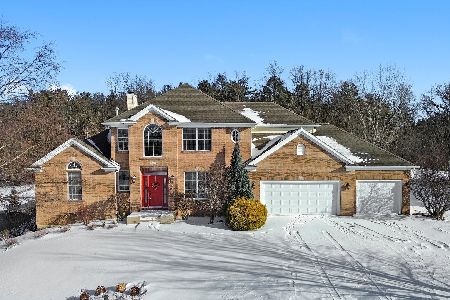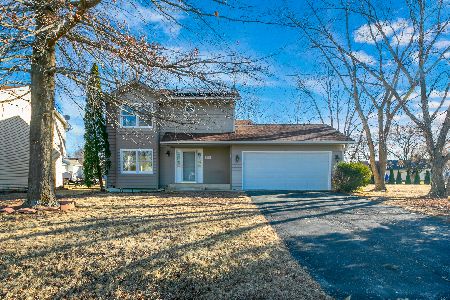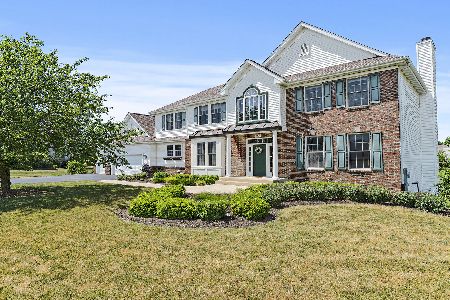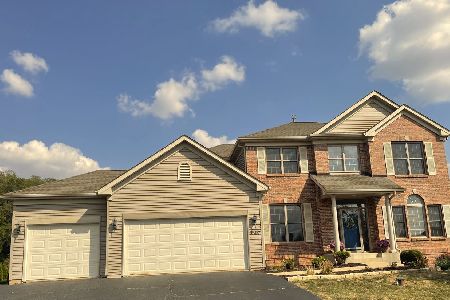3549 Prairie Road, Belvidere, Illinois 61008
$339,900
|
Sold
|
|
| Status: | Closed |
| Sqft: | 4,563 |
| Cost/Sqft: | $74 |
| Beds: | 4 |
| Baths: | 4 |
| Year Built: | 2003 |
| Property Taxes: | $8,765 |
| Days On Market: | 2418 |
| Lot Size: | 0,83 |
Description
Welcome Home to this gorgeous custom ranch home built by Carl Freeman. From the minute you enter, you feel the quality & thoughtful design. Approximately 4563 square feet of finished living area include 2563 sq. ft. on the main floor and an additional 2000 sq. ft. in walk out lower level. Open living room w/ 12' ceilings, brick fireplace, and gorgeous views. Formal dining room w/ hardwood floors. Front office or den w/ 14' ceilings. Large kitchen w/ island, granite, desk area, & sunroom. Generous master suite w/ fireplace, sitting room, screened deck, spa-like bath & large walk-in closet. Split bedroom plan and main floor laundry. Custom walk out lower level offers expansive space including: Family room w/ fireplace, wetbar, & sliders to patio. Craft rm, bdrm, bath, bonus room, custom architectural details, tall ceilings, & loads of storage. Serene outdoor areas offers views of the woods behind, beautiful landscaping, & yard. If you need more space, the oversized garage wit
Property Specifics
| Single Family | |
| — | |
| Ranch | |
| 2003 | |
| Full,Walkout | |
| — | |
| No | |
| 0.83 |
| Boone | |
| Prairie Lane | |
| 100 / Annual | |
| None | |
| Private Well | |
| Septic-Private | |
| 10439008 | |
| 0334204006 |
Nearby Schools
| NAME: | DISTRICT: | DISTANCE: | |
|---|---|---|---|
|
Grade School
Caledonia Elementary School |
100 | — | |
|
Middle School
Belvidere Central Middle School |
100 | Not in DB | |
|
High School
Belvidere North High School |
100 | Not in DB | |
Property History
| DATE: | EVENT: | PRICE: | SOURCE: |
|---|---|---|---|
| 28 Feb, 2020 | Sold | $339,900 | MRED MLS |
| 15 Nov, 2019 | Under contract | $339,900 | MRED MLS |
| 3 Jul, 2019 | Listed for sale | $339,900 | MRED MLS |
Room Specifics
Total Bedrooms: 4
Bedrooms Above Ground: 4
Bedrooms Below Ground: 0
Dimensions: —
Floor Type: Carpet
Dimensions: —
Floor Type: Carpet
Dimensions: —
Floor Type: Carpet
Full Bathrooms: 4
Bathroom Amenities: Whirlpool,Separate Shower,Double Sink
Bathroom in Basement: 1
Rooms: Office,Bonus Room,Play Room,Sitting Room,Heated Sun Room
Basement Description: Finished
Other Specifics
| 4 | |
| Concrete Perimeter | |
| Asphalt | |
| Deck, Patio, Screened Deck | |
| — | |
| 92X314X167X269 | |
| — | |
| Full | |
| Vaulted/Cathedral Ceilings, Hardwood Floors, First Floor Bedroom, First Floor Laundry, First Floor Full Bath, Walk-In Closet(s) | |
| Range, Microwave, Dishwasher, Refrigerator | |
| Not in DB | |
| — | |
| — | |
| — | |
| Gas Log |
Tax History
| Year | Property Taxes |
|---|---|
| 2020 | $8,765 |
Contact Agent
Nearby Similar Homes
Nearby Sold Comparables
Contact Agent
Listing Provided By
Dickerson & Nieman Realtors








