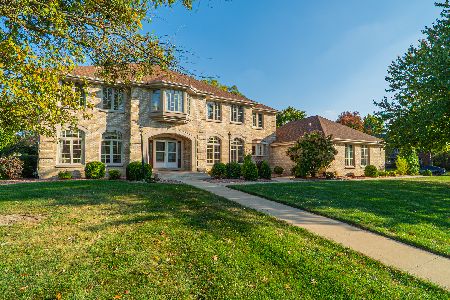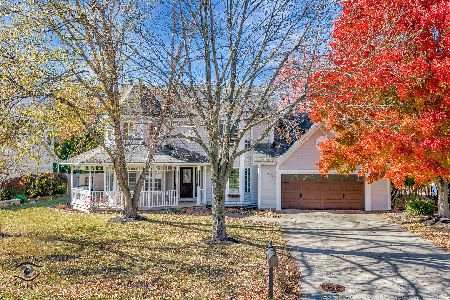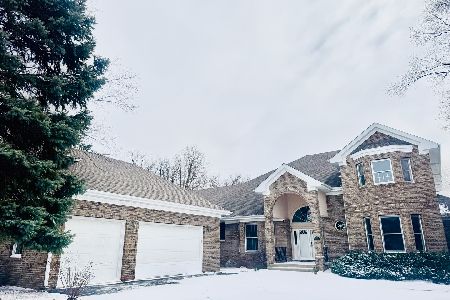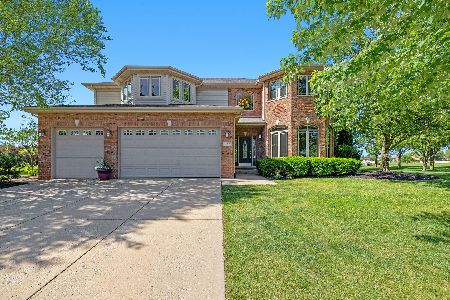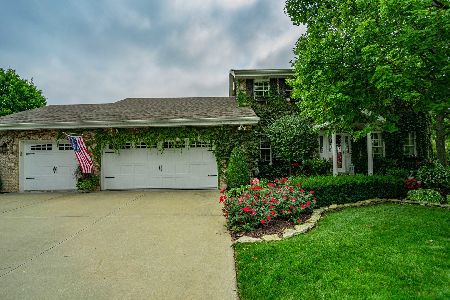355 Barrington Drive, Bourbonnais, Illinois 60914
$350,000
|
Sold
|
|
| Status: | Closed |
| Sqft: | 3,807 |
| Cost/Sqft: | $95 |
| Beds: | 5 |
| Baths: | 4 |
| Year Built: | 2006 |
| Property Taxes: | $9,327 |
| Days On Market: | 3629 |
| Lot Size: | 0,46 |
Description
Fantastic floor plan! 5 bedroom, 4 bathroom spacious 2 story w/3807 sq. ft. The large foyer views the second-story loft as well as the living room & dining room. Extra open feel w/9 ft. ceilings on 1st floor. Beautiful hardwood floors w/ a border design in the dining room. The kitchen has lovely cabinetry, granite counters, walk in pantry, & all appliances can stay. The large dinette area is open to the family room w/ gas fireplace & quality built in shelving on both sides of the fireplace. Convenient first floor bedroom w/a three-quarter bathroom. Upstairs the bedrooms are all large & two bedrooms share a Jack & Jill bath. The laundry room is on the second floor & is off the loft area. Spacious master bedroom allows for lots of over-sized furniture. Gorgeous remodeled master bathroom w/ private commode, separate shower, & double sinks. Extra deep basement w/ 9' ceilings. Paver brick patio in backyard & irrigation system. New roof in 2014. Beautiful home! Super clean, call today!
Property Specifics
| Single Family | |
| — | |
| Traditional | |
| 2006 | |
| Full | |
| — | |
| No | |
| 0.46 |
| Kankakee | |
| — | |
| 55 / Annual | |
| Other | |
| Public | |
| Public Sewer | |
| 09142370 | |
| 17082410500300 |
Property History
| DATE: | EVENT: | PRICE: | SOURCE: |
|---|---|---|---|
| 17 Oct, 2008 | Sold | $380,000 | MRED MLS |
| 16 Sep, 2008 | Under contract | $399,900 | MRED MLS |
| 3 Jul, 2008 | Listed for sale | $399,900 | MRED MLS |
| 26 May, 2016 | Sold | $350,000 | MRED MLS |
| 18 Feb, 2016 | Under contract | $362,000 | MRED MLS |
| 15 Feb, 2016 | Listed for sale | $362,000 | MRED MLS |
| 1 Aug, 2024 | Sold | $439,900 | MRED MLS |
| 24 Jun, 2024 | Under contract | $439,900 | MRED MLS |
| 7 Jun, 2024 | Listed for sale | $439,900 | MRED MLS |
Room Specifics
Total Bedrooms: 5
Bedrooms Above Ground: 5
Bedrooms Below Ground: 0
Dimensions: —
Floor Type: Carpet
Dimensions: —
Floor Type: Carpet
Dimensions: —
Floor Type: Carpet
Dimensions: —
Floor Type: —
Full Bathrooms: 4
Bathroom Amenities: Whirlpool,Separate Shower,Double Sink
Bathroom in Basement: 0
Rooms: Bedroom 5,Foyer,Pantry
Basement Description: Unfinished
Other Specifics
| 3 | |
| Concrete Perimeter | |
| Concrete | |
| Brick Paver Patio | |
| — | |
| 150X133.15 | |
| — | |
| Full | |
| Hardwood Floors, First Floor Bedroom, First Floor Laundry, First Floor Full Bath | |
| Range, Microwave, Dishwasher, Refrigerator, Washer, Dryer | |
| Not in DB | |
| — | |
| — | |
| — | |
| Gas Log |
Tax History
| Year | Property Taxes |
|---|---|
| 2008 | $1,118 |
| 2016 | $9,327 |
| 2024 | $10,402 |
Contact Agent
Nearby Similar Homes
Nearby Sold Comparables
Contact Agent
Listing Provided By
Speckman Realty Real Living

