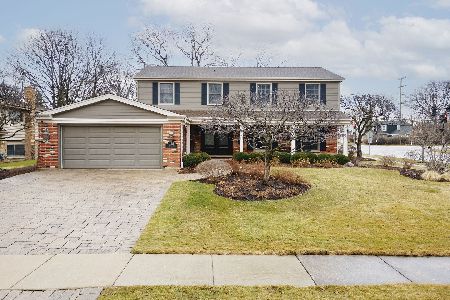355 Carpenter Drive, Palatine, Illinois 60067
$372,000
|
Sold
|
|
| Status: | Closed |
| Sqft: | 2,670 |
| Cost/Sqft: | $140 |
| Beds: | 5 |
| Baths: | 3 |
| Year Built: | 1971 |
| Property Taxes: | $8,338 |
| Days On Market: | 2857 |
| Lot Size: | 0,25 |
Description
Beautifully updated home with large fenced yard backing to open area! New kitchen has white cabinets, huge island, granite counters and newer stainless steel & black appls. Hardwood floors thru-out home except staircase, most windows replaced, all baths recently updated. 1st floor laundry with storage for kids' stuff. Spacious master suite has closet organizers, newer bath and sitting area. Convenient 5th bedroom/den with wet bar on first floor off foyer. Many new lighting fixtures, organized storage areas, oversized garage. Treehouse & shed included! Exceptionally clean home near schools, parks, shopping, restaurants, train station, bike trail and golf course.
Property Specifics
| Single Family | |
| — | |
| Colonial | |
| 1971 | |
| None | |
| CANTERBURY | |
| No | |
| 0.25 |
| Cook | |
| Reseda West | |
| 0 / Not Applicable | |
| None | |
| Lake Michigan | |
| Public Sewer | |
| 09855937 | |
| 02113100080000 |
Nearby Schools
| NAME: | DISTRICT: | DISTANCE: | |
|---|---|---|---|
|
Grade School
Lincoln Elementary School |
15 | — | |
|
Middle School
Walter R Sundling Junior High Sc |
15 | Not in DB | |
|
High School
Palatine High School |
211 | Not in DB | |
Property History
| DATE: | EVENT: | PRICE: | SOURCE: |
|---|---|---|---|
| 3 Feb, 2012 | Sold | $304,000 | MRED MLS |
| 4 Nov, 2011 | Under contract | $311,900 | MRED MLS |
| — | Last price change | $322,500 | MRED MLS |
| 28 Mar, 2011 | Listed for sale | $349,900 | MRED MLS |
| 30 Apr, 2018 | Sold | $372,000 | MRED MLS |
| 13 Mar, 2018 | Under contract | $374,900 | MRED MLS |
| — | Last price change | $379,900 | MRED MLS |
| 13 Feb, 2018 | Listed for sale | $379,900 | MRED MLS |
Room Specifics
Total Bedrooms: 5
Bedrooms Above Ground: 5
Bedrooms Below Ground: 0
Dimensions: —
Floor Type: Hardwood
Dimensions: —
Floor Type: Hardwood
Dimensions: —
Floor Type: Hardwood
Dimensions: —
Floor Type: —
Full Bathrooms: 3
Bathroom Amenities: —
Bathroom in Basement: 0
Rooms: Bedroom 5,Foyer
Basement Description: None
Other Specifics
| 2 | |
| Concrete Perimeter | |
| Concrete | |
| Patio, Porch, Storms/Screens | |
| Corner Lot,Fenced Yard | |
| 90 X 123 X 90 X 123 | |
| Dormer | |
| Full | |
| Bar-Wet, Hardwood Floors, First Floor Bedroom, First Floor Laundry | |
| Microwave, Dishwasher, Refrigerator, Washer, Dryer, Disposal, Wine Refrigerator, Cooktop, Built-In Oven, Range Hood | |
| Not in DB | |
| Sidewalks, Street Lights, Street Paved | |
| — | |
| — | |
| Attached Fireplace Doors/Screen, Gas Log, Gas Starter |
Tax History
| Year | Property Taxes |
|---|---|
| 2012 | $7,323 |
| 2018 | $8,338 |
Contact Agent
Nearby Sold Comparables
Contact Agent
Listing Provided By
Berkshire Hathaway HomeServices Starck Real Estate





