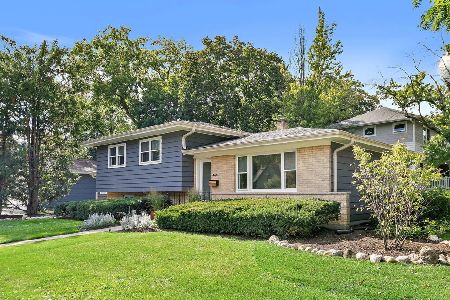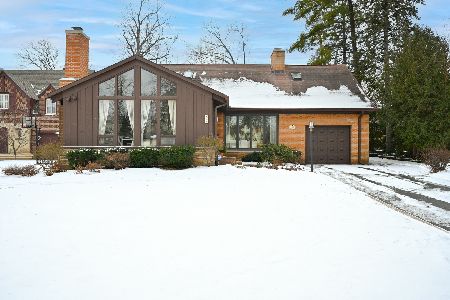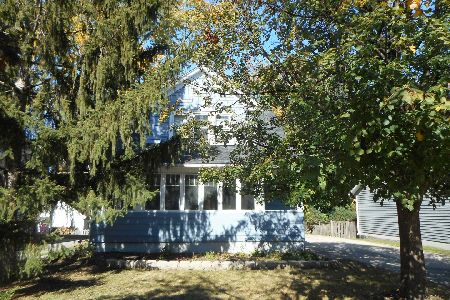355 Center Street, Glen Ellyn, Illinois 60137
$520,000
|
Sold
|
|
| Status: | Closed |
| Sqft: | 2,163 |
| Cost/Sqft: | $243 |
| Beds: | 4 |
| Baths: | 3 |
| Year Built: | 1957 |
| Property Taxes: | $12,311 |
| Days On Market: | 2513 |
| Lot Size: | 0,21 |
Description
Loads of charm and character in this lovely Cape Cod. Snow White no longer lives here, but you sure can! This home has been meticulously maintained and is move in ready. Flexible plan features 4 bedrooms and 3 full baths, plus a full finished basement. Great open plan on the main level features newly refinished hardwood floors that dance through the living rm with fireplace & surround sound onto the open dining area into the sharp kitchen. Marvin windows overlook the professionally landscaped yard featuring outdoor speakers, generous patio and newly fenced yard. Additional recent improvements include a smart thermostat, new kitchen appliances 2017, new kitchen and dining lighting, new carpet and lighting in the master, Custom window treatments, electric car charger with dedicated 220 amp breaker.
Property Specifics
| Single Family | |
| — | |
| Cape Cod | |
| 1957 | |
| Full | |
| — | |
| No | |
| 0.21 |
| Du Page | |
| — | |
| 0 / Not Applicable | |
| None | |
| Lake Michigan,Public | |
| Public Sewer | |
| 10309675 | |
| 0510416006 |
Nearby Schools
| NAME: | DISTRICT: | DISTANCE: | |
|---|---|---|---|
|
Grade School
Lincoln Elementary School |
41 | — | |
|
Middle School
Hadley Junior High School |
41 | Not in DB | |
|
High School
Glenbard West High School |
87 | Not in DB | |
Property History
| DATE: | EVENT: | PRICE: | SOURCE: |
|---|---|---|---|
| 1 Sep, 2016 | Sold | $534,900 | MRED MLS |
| 25 Jul, 2016 | Under contract | $534,900 | MRED MLS |
| 21 Jul, 2016 | Listed for sale | $534,900 | MRED MLS |
| 29 May, 2019 | Sold | $520,000 | MRED MLS |
| 31 Mar, 2019 | Under contract | $525,000 | MRED MLS |
| 20 Mar, 2019 | Listed for sale | $525,000 | MRED MLS |
Room Specifics
Total Bedrooms: 4
Bedrooms Above Ground: 4
Bedrooms Below Ground: 0
Dimensions: —
Floor Type: Hardwood
Dimensions: —
Floor Type: Carpet
Dimensions: —
Floor Type: Hardwood
Full Bathrooms: 3
Bathroom Amenities: Separate Shower
Bathroom in Basement: 1
Rooms: No additional rooms
Basement Description: Partially Finished
Other Specifics
| 1 | |
| — | |
| Concrete | |
| Patio, Brick Paver Patio | |
| — | |
| 133 X 157 X 20 X 120 | |
| — | |
| Full | |
| Bar-Dry, Hardwood Floors, First Floor Bedroom, First Floor Full Bath | |
| Double Oven, Microwave, Dishwasher, Refrigerator, Washer, Dryer, Disposal, Stainless Steel Appliance(s), Cooktop, Range Hood | |
| Not in DB | |
| Sidewalks, Street Lights, Street Paved | |
| — | |
| — | |
| Wood Burning |
Tax History
| Year | Property Taxes |
|---|---|
| 2016 | $10,660 |
| 2019 | $12,311 |
Contact Agent
Nearby Similar Homes
Nearby Sold Comparables
Contact Agent
Listing Provided By
Redfin Corporation










