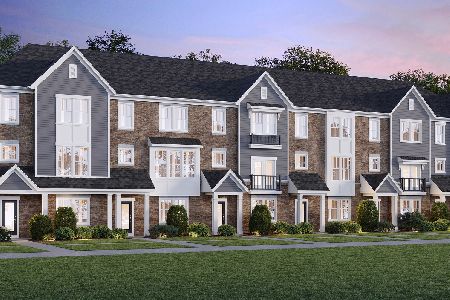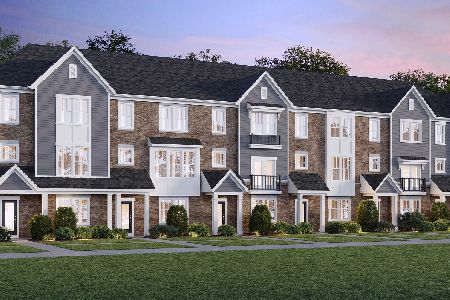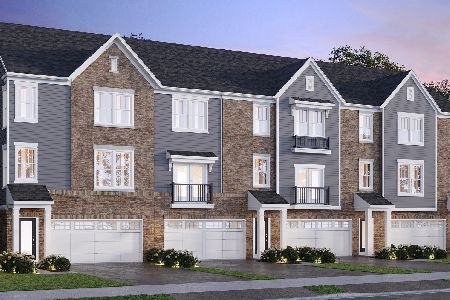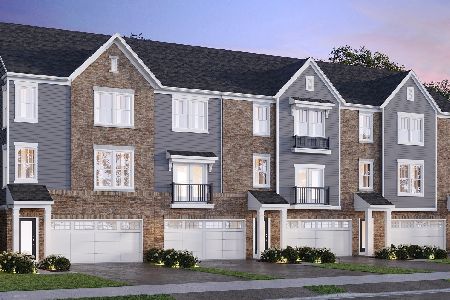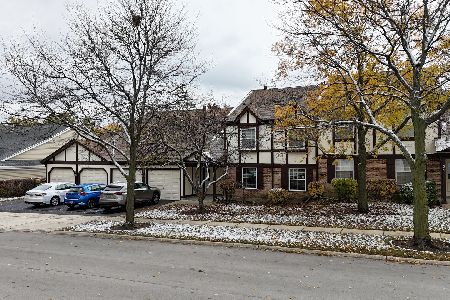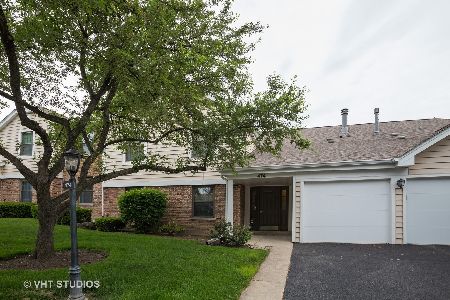355 Lambert Drive, Schaumburg, Illinois 60193
$172,500
|
Sold
|
|
| Status: | Closed |
| Sqft: | 0 |
| Cost/Sqft: | — |
| Beds: | 2 |
| Baths: | 2 |
| Year Built: | — |
| Property Taxes: | $3,279 |
| Days On Market: | 3244 |
| Lot Size: | 0,00 |
Description
BEAUTIFUL END UNIT, HIGHLY RATED SCHOOLS, & LOW HOA! This stunning ranch-style condo has been remodeled from top to bottom! The UPDATED EAT-IN-KITCHEN features newer appliances, newer cabinets, updated counters, & updated durable ceramic flooring! This property offers a SPACIOUS master bedroom with HUGE walk-in closet & master en suite! Master en suite features a BRAND NEW tile shower with elegant glass enclosure, newer vanity, & updated fixtures! Entertain around the gas fireplace in your family room, on your private patio, or take advantage of the large common green area behind the unit! Enjoy the convenience of having in-unit laundry, one car GARAGE with storage space, & ample parking! PRIDE IN OWNERSHIP SHOWS! Home boasts NEW PREMIM water resistant Pergo flooring with lifetime residential warranty, new floor, fresh paint, & MUCH MORE! Near shopping, entertainment, restaurants, library, & Metra! Easy access to 90, 290, 390, 72, & 58! THIS IS THE ONE YOU'VE BEEN WAITING FOR!
Property Specifics
| Condos/Townhomes | |
| 1 | |
| — | |
| — | |
| None | |
| — | |
| No | |
| — |
| Cook | |
| Lexington Village | |
| 206 / Monthly | |
| Insurance,Clubhouse,Pool,Exterior Maintenance,Lawn Care,Scavenger,Snow Removal | |
| Lake Michigan | |
| Public Sewer | |
| 09516051 | |
| 07224020451121 |
Nearby Schools
| NAME: | DISTRICT: | DISTANCE: | |
|---|---|---|---|
|
Grade School
Michael Collins Elementary Schoo |
54 | — | |
|
Middle School
Robert Frost Junior High School |
54 | Not in DB | |
|
High School
J B Conant High School |
211 | Not in DB | |
Property History
| DATE: | EVENT: | PRICE: | SOURCE: |
|---|---|---|---|
| 26 May, 2017 | Sold | $172,500 | MRED MLS |
| 20 Apr, 2017 | Under contract | $179,000 | MRED MLS |
| — | Last price change | $181,900 | MRED MLS |
| 28 Feb, 2017 | Listed for sale | $184,900 | MRED MLS |
Room Specifics
Total Bedrooms: 2
Bedrooms Above Ground: 2
Bedrooms Below Ground: 0
Dimensions: —
Floor Type: Carpet
Full Bathrooms: 2
Bathroom Amenities: Soaking Tub
Bathroom in Basement: 0
Rooms: Foyer
Basement Description: None
Other Specifics
| 1 | |
| Concrete Perimeter | |
| Asphalt | |
| Patio, Storms/Screens, End Unit | |
| Common Grounds,Corner Lot,Landscaped | |
| COMMON | |
| — | |
| Full | |
| Wood Laminate Floors, First Floor Bedroom, First Floor Laundry, First Floor Full Bath, Laundry Hook-Up in Unit, Storage | |
| Range, Microwave, Dishwasher, Refrigerator, Washer, Dryer, Disposal | |
| Not in DB | |
| — | |
| — | |
| Park, Party Room, Pool | |
| Attached Fireplace Doors/Screen, Gas Log, Gas Starter |
Tax History
| Year | Property Taxes |
|---|---|
| 2017 | $3,279 |
Contact Agent
Nearby Similar Homes
Nearby Sold Comparables
Contact Agent
Listing Provided By
Redfin Corporation

