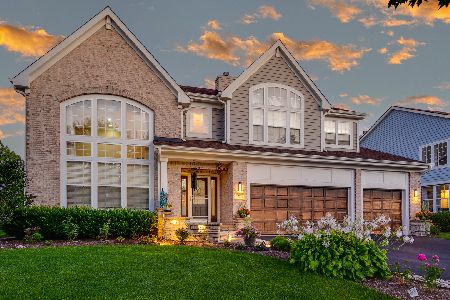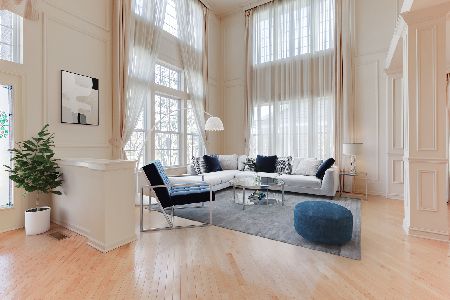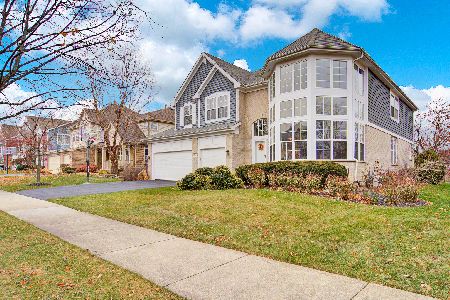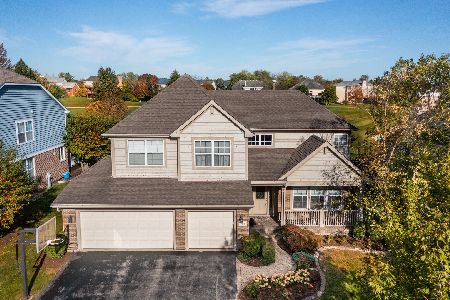355 Sycamore Street, Vernon Hills, Illinois 60061
$472,500
|
Sold
|
|
| Status: | Closed |
| Sqft: | 3,163 |
| Cost/Sqft: | $158 |
| Beds: | 4 |
| Baths: | 3 |
| Year Built: | 2002 |
| Property Taxes: | $16,174 |
| Days On Market: | 2757 |
| Lot Size: | 0,23 |
Description
Welcome home to this beautiful, maintenance-free property situated in the sought after Gregg's Landing subdivision! Enter the home with immediate views into the sun drench living room. The formal dining room offers views looking into the living room. Bright and spacious, gourmet kitchen featuring granite countertops, center island with breakfast bar, stainless steel appliances and views overlooking the family room. The eating area right off the kitchen provides access to the back patio making indoor/outdoor entertaining a breeze! Gather around the cozy fireplace nestled in the family room. Master bedroom with cathedral ceilings, see-through fireplace, his/her walk-in closets and sitting room. Master ensuite made for relaxing with dual vanity, soaking tub and separate shower. 3 spacious bedrooms each better than the next and a full bathroom complete the 2nd level. Create your dream basement with the unfinished space! Don't miss out on customizing this space into your dream home!
Property Specifics
| Single Family | |
| — | |
| — | |
| 2002 | |
| Full | |
| — | |
| No | |
| 0.23 |
| Lake | |
| Muirfield Village | |
| 320 / Annual | |
| None | |
| Lake Michigan | |
| Public Sewer | |
| 10047776 | |
| 11322160060000 |
Nearby Schools
| NAME: | DISTRICT: | DISTANCE: | |
|---|---|---|---|
|
Grade School
Hawthorn Elementary School (nor |
73 | — | |
|
Middle School
Hawthorn Middle School North |
73 | Not in DB | |
|
High School
Vernon Hills High School |
128 | Not in DB | |
Property History
| DATE: | EVENT: | PRICE: | SOURCE: |
|---|---|---|---|
| 26 Oct, 2018 | Sold | $472,500 | MRED MLS |
| 27 Aug, 2018 | Under contract | $499,900 | MRED MLS |
| 10 Aug, 2018 | Listed for sale | $499,900 | MRED MLS |
Room Specifics
Total Bedrooms: 4
Bedrooms Above Ground: 4
Bedrooms Below Ground: 0
Dimensions: —
Floor Type: Carpet
Dimensions: —
Floor Type: Carpet
Dimensions: —
Floor Type: Carpet
Full Bathrooms: 3
Bathroom Amenities: Separate Shower,Double Sink,Soaking Tub
Bathroom in Basement: 0
Rooms: Eating Area,Loft,Foyer,Storage
Basement Description: Unfinished
Other Specifics
| 3 | |
| — | |
| Asphalt | |
| Patio, Brick Paver Patio, Storms/Screens | |
| Landscaped | |
| 81X133X73X132 | |
| — | |
| Full | |
| Vaulted/Cathedral Ceilings, First Floor Laundry | |
| Range, Dishwasher, Refrigerator, Washer, Dryer, Disposal | |
| Not in DB | |
| Sidewalks, Street Lights, Street Paved | |
| — | |
| — | |
| Double Sided, Gas Starter |
Tax History
| Year | Property Taxes |
|---|---|
| 2018 | $16,174 |
Contact Agent
Nearby Similar Homes
Nearby Sold Comparables
Contact Agent
Listing Provided By
RE/MAX Top Performers








