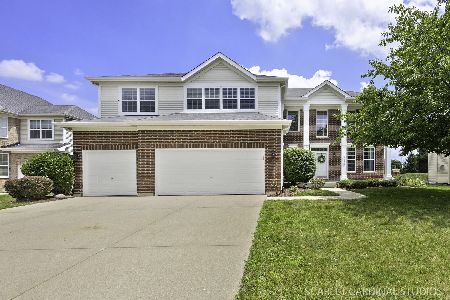355 Veronica Circle, Bartlett, Illinois 60103
$495,000
|
Sold
|
|
| Status: | Closed |
| Sqft: | 4,154 |
| Cost/Sqft: | $120 |
| Beds: | 4 |
| Baths: | 4 |
| Year Built: | 2005 |
| Property Taxes: | $12,053 |
| Days On Market: | 1678 |
| Lot Size: | 0,28 |
Description
This sun-filled home features 4 bedrooms, 3.5 baths, and a first floor private office/den. On the main floor, the living room and family room feature vaulted ceilings with a second floor overlook. The living room features a wood-burning fireplace with a gas fire option. Kitchen is outfitted with all granite countertops, oak cabinetry, built-in double oven, huge central island, and breakfast bar, making it the perfect place to entertain. The kitchen eating area looks out onto the vast backyard with uninterrupted green views perfect for bird watching. Hardwood floors add warmth and elegance to the first floor living and dining room. Laundry room/mud room is fully outfitted with newly installed storage cabinets and shelves. Upstairs, the master suite has an extended living area and huge private bathroom en-suite with jet tub and a generous walk-in closet. Bedrooms 2 and 3 each have their own walk in closet, and share a jack-and-Jill style full bathroom. Bedroom 4 has a private full bath. This house has an intercom system, perfect for quick communication throughout this massive dwelling with dual staircases, one on each end of the house. The basement is equipped with a wash basin and full plumbing fixtures ready for a future bathroom. This unit has two separate HVAC units, one dedicated to each floor. This bright and lofty family home in Heron's Landing is steps away from the recreational park with children's playground, walking trail, and tranquility pond. Close to Downtown Bartlett. Sellers are the original owners.
Property Specifics
| Single Family | |
| — | |
| — | |
| 2005 | |
| Full | |
| THE WINCHESTER | |
| No | |
| 0.28 |
| Cook | |
| — | |
| 430 / Annual | |
| Other | |
| Public | |
| Public Sewer | |
| 11135313 | |
| 06312080180000 |
Nearby Schools
| NAME: | DISTRICT: | DISTANCE: | |
|---|---|---|---|
|
Grade School
Nature Ridge Elementary School |
46 | — | |
|
Middle School
Kenyon Woods Middle School |
46 | Not in DB | |
|
High School
South Elgin High School |
46 | Not in DB | |
Property History
| DATE: | EVENT: | PRICE: | SOURCE: |
|---|---|---|---|
| 4 Oct, 2021 | Sold | $495,000 | MRED MLS |
| 22 Aug, 2021 | Under contract | $499,900 | MRED MLS |
| 23 Jun, 2021 | Listed for sale | $499,900 | MRED MLS |
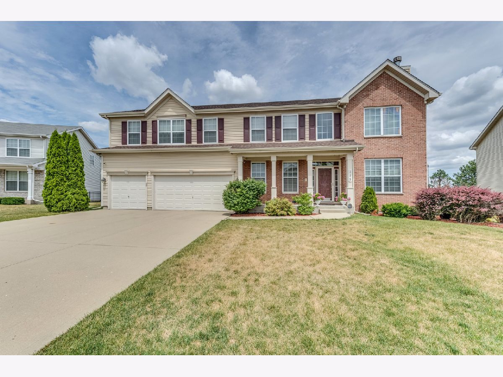





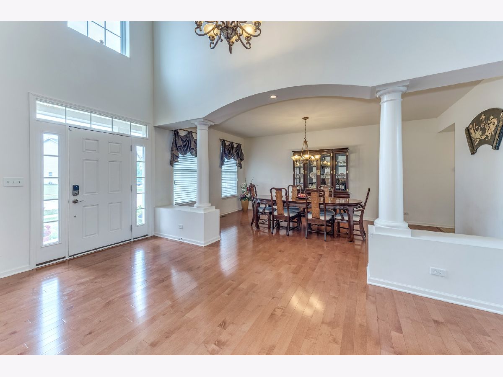

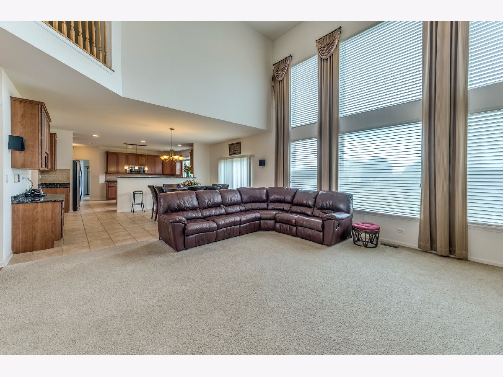




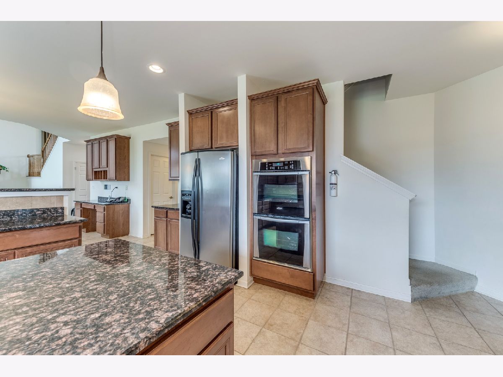
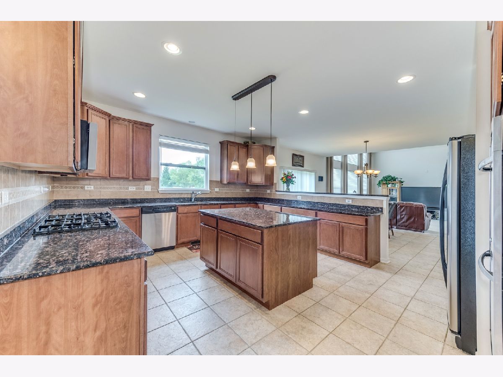
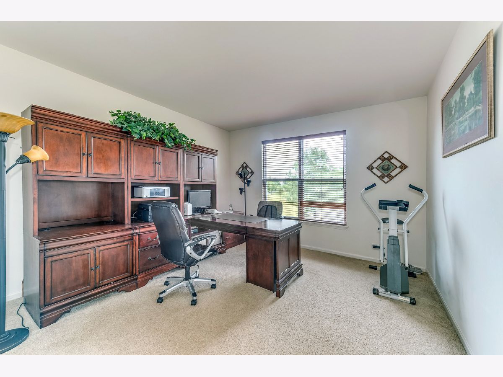

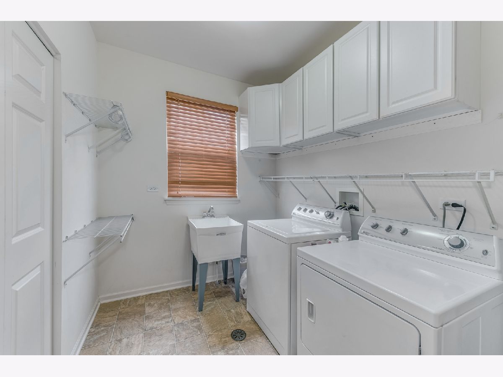
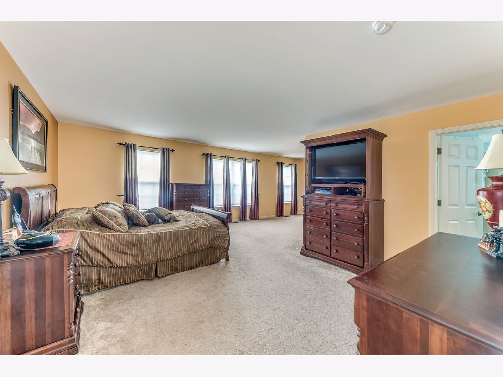
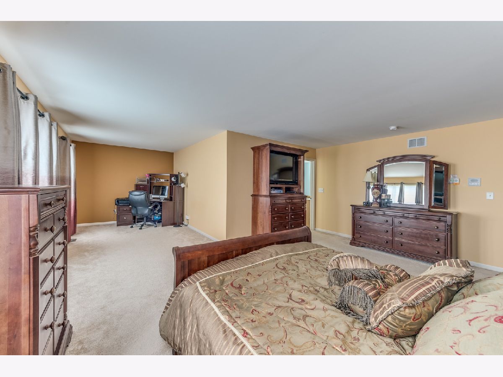
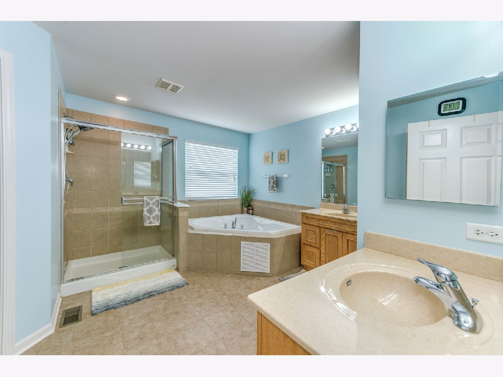
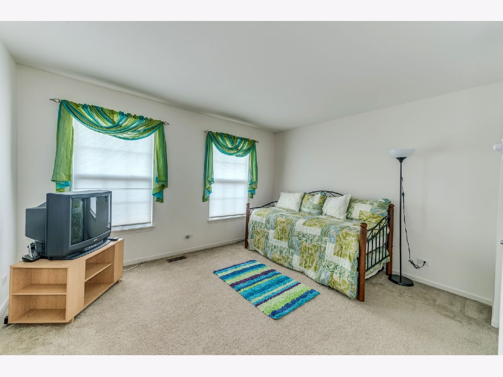

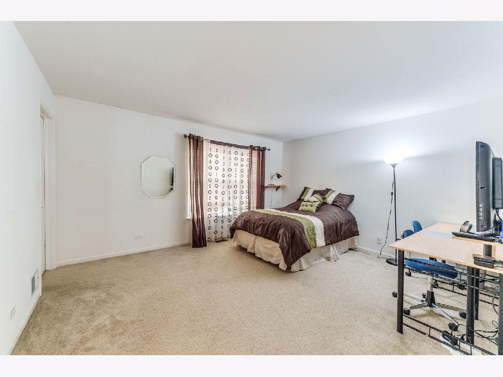
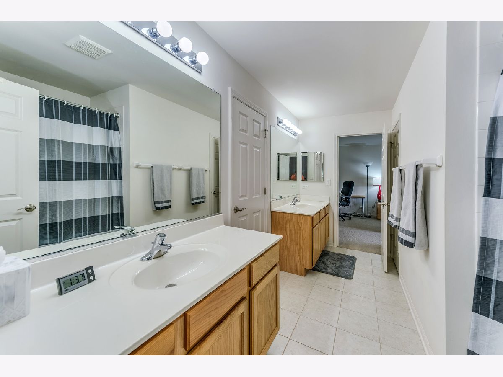
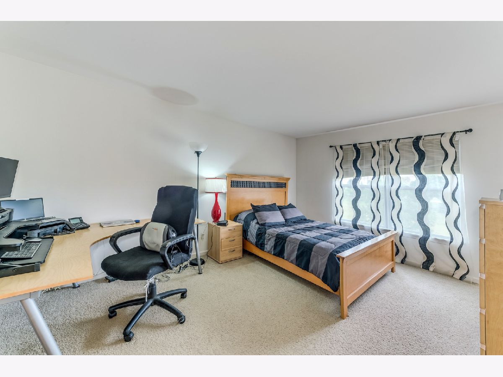
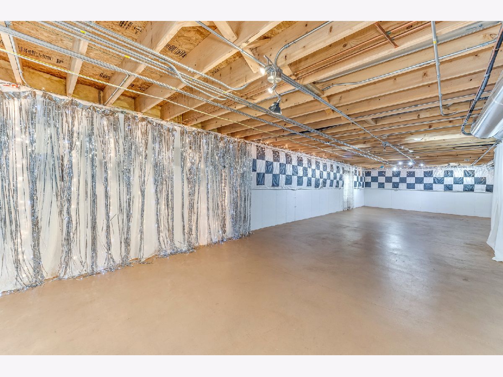
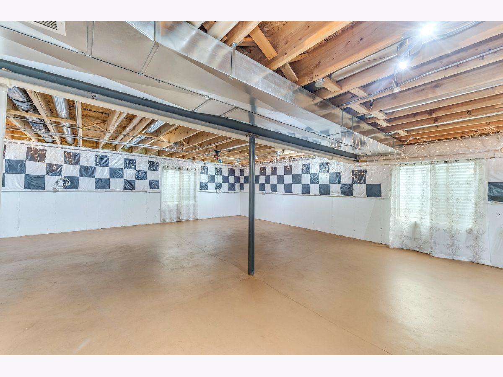
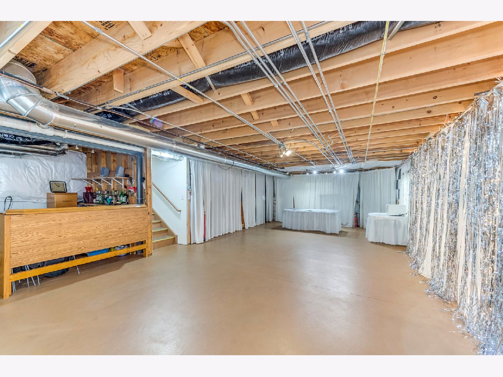
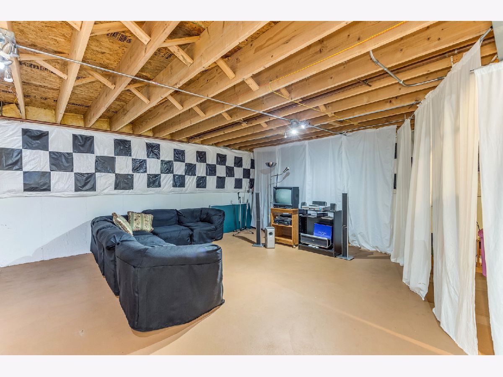

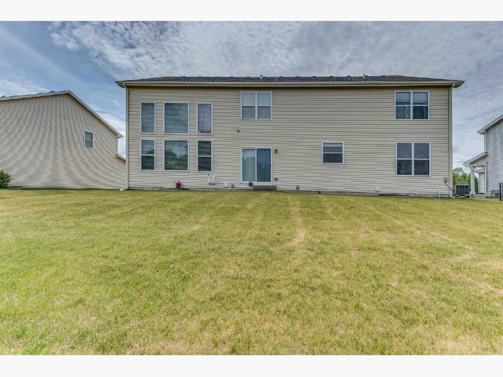
Room Specifics
Total Bedrooms: 4
Bedrooms Above Ground: 4
Bedrooms Below Ground: 0
Dimensions: —
Floor Type: Carpet
Dimensions: —
Floor Type: Carpet
Dimensions: —
Floor Type: Carpet
Full Bathrooms: 4
Bathroom Amenities: Whirlpool
Bathroom in Basement: 0
Rooms: Breakfast Room,Study,Sitting Room,Walk In Closet,Other Room
Basement Description: Unfinished
Other Specifics
| 3 | |
| Concrete Perimeter | |
| Concrete | |
| — | |
| — | |
| 55X64X122X22X64X117 | |
| — | |
| Full | |
| Vaulted/Cathedral Ceilings, Hardwood Floors, First Floor Laundry, Walk-In Closet(s) | |
| Range, Microwave, Dishwasher, Refrigerator, Washer, Dryer, Disposal, Stainless Steel Appliance(s) | |
| Not in DB | |
| Park, Lake, Sidewalks, Street Paved | |
| — | |
| — | |
| Gas Starter |
Tax History
| Year | Property Taxes |
|---|---|
| 2021 | $12,053 |
Contact Agent
Nearby Sold Comparables
Contact Agent
Listing Provided By
Illinois Star, LTD



