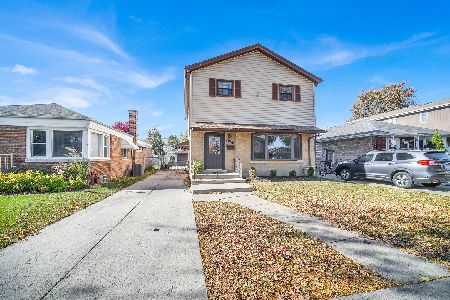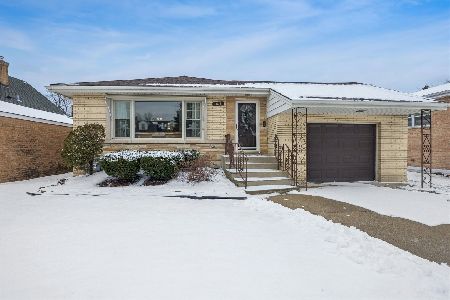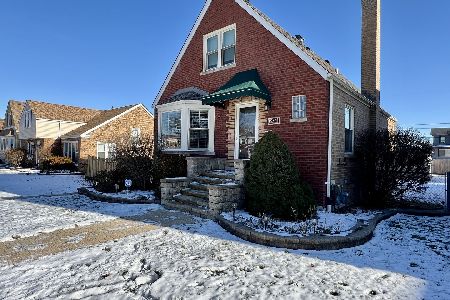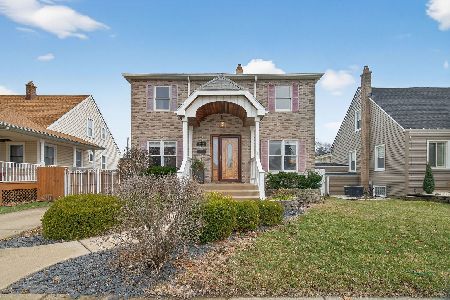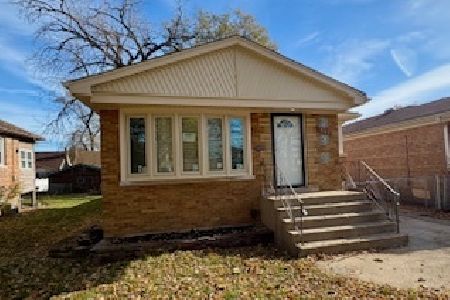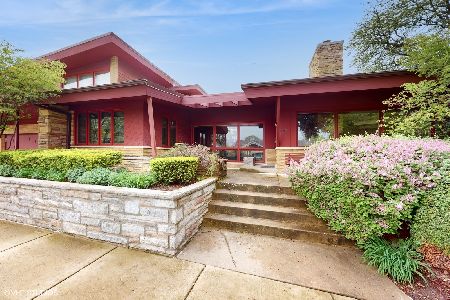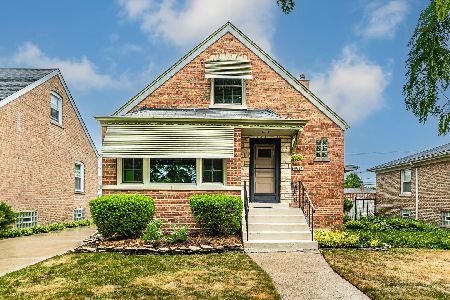3550 102nd Street, Evergreen Park, Illinois 60805
$220,000
|
Sold
|
|
| Status: | Closed |
| Sqft: | 1,300 |
| Cost/Sqft: | $162 |
| Beds: | 3 |
| Baths: | 1 |
| Year Built: | 1954 |
| Property Taxes: | $3,739 |
| Days On Market: | 1763 |
| Lot Size: | 0,00 |
Description
****Multiple Offers Received****Whether you are just starting out or down sizing, this home is just what you need! Located in the southwest quadrant of Evergreen Park right across the street from Saint Xavier University, walking paths and beautiful green space are at arms reach. Everything is all on one level, main level laundry, 3 bedrooms, and 1 bath with plenty of storage too. The newly enclosed 3 season room and spacious covered deck provide 2 areas for outdoor enjoyment or entertainment. New carpet was installed in 2018 and there are beautiful hardwood floors underneath if that is your preference. 2018-New A/C, furnace, hot water tank & appliances. 2019-New cement drive and walk poured. New garage and exterior doors make this home maintenance free and updated for it's next owners! Don't wait, it won't be available long!
Property Specifics
| Single Family | |
| — | |
| Ranch | |
| 1954 | |
| None | |
| — | |
| No | |
| — |
| Cook | |
| — | |
| — / Not Applicable | |
| None | |
| Lake Michigan | |
| Public Sewer | |
| 11028074 | |
| 24114270120000 |
Nearby Schools
| NAME: | DISTRICT: | DISTANCE: | |
|---|---|---|---|
|
Grade School
Southwest Elementary School |
124 | — | |
|
Middle School
Central Junior High School |
124 | Not in DB | |
|
High School
Evergreen Park High School |
231 | Not in DB | |
Property History
| DATE: | EVENT: | PRICE: | SOURCE: |
|---|---|---|---|
| 10 Aug, 2018 | Sold | $158,000 | MRED MLS |
| 3 Apr, 2018 | Under contract | $171,500 | MRED MLS |
| 19 Mar, 2018 | Listed for sale | $171,500 | MRED MLS |
| 22 Apr, 2021 | Sold | $220,000 | MRED MLS |
| 26 Mar, 2021 | Under contract | $210,000 | MRED MLS |
| 24 Mar, 2021 | Listed for sale | $210,000 | MRED MLS |
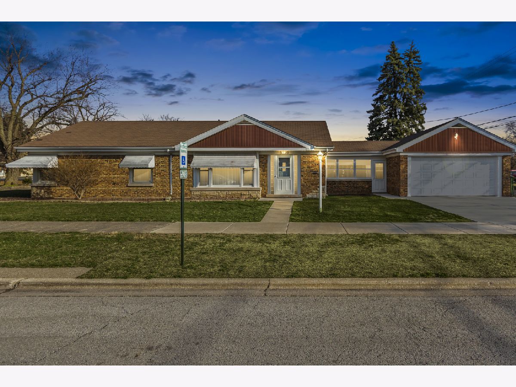
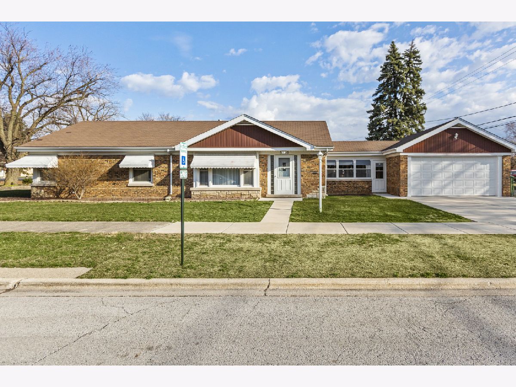
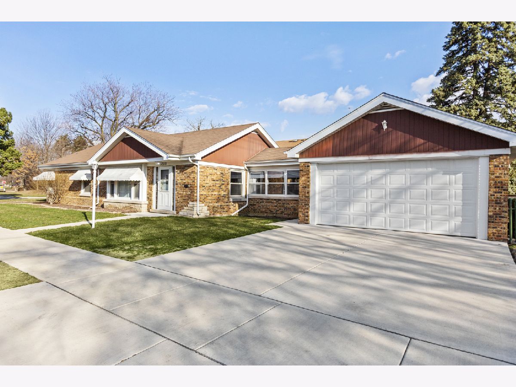
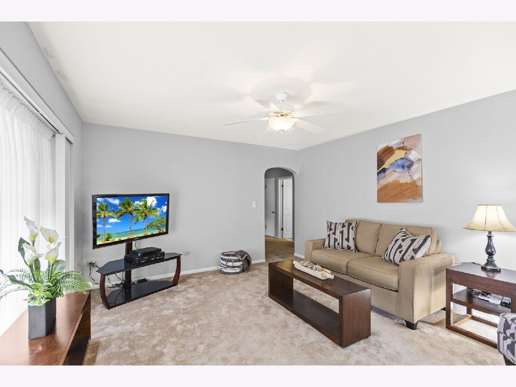
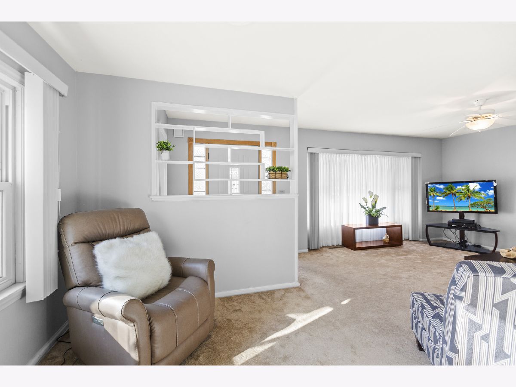
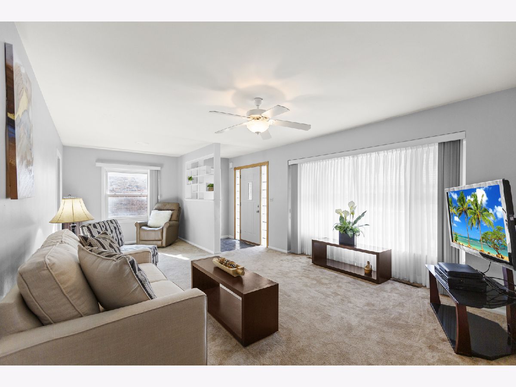
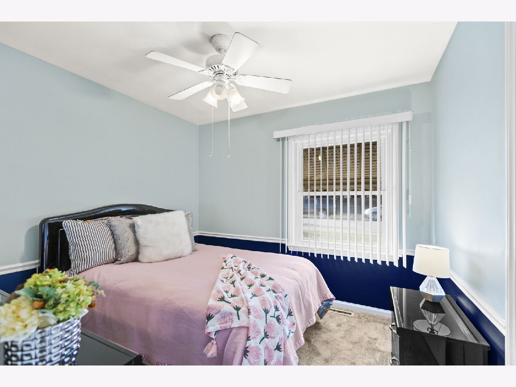
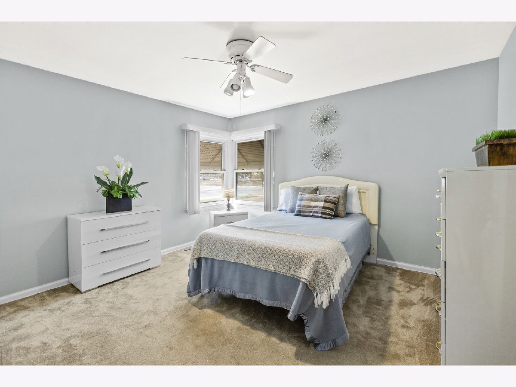
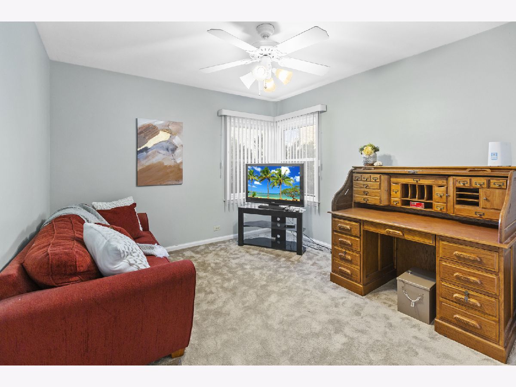
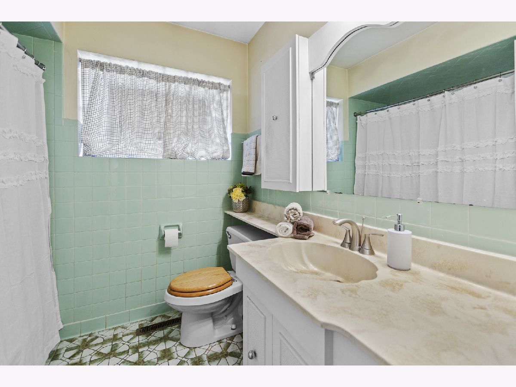
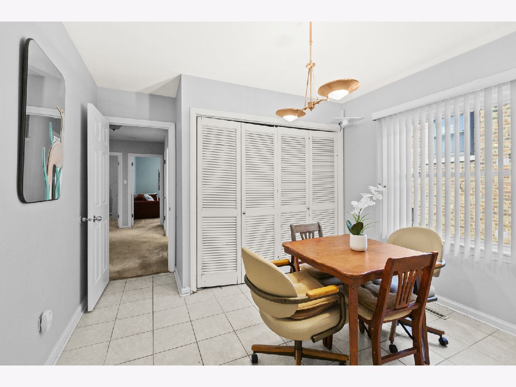
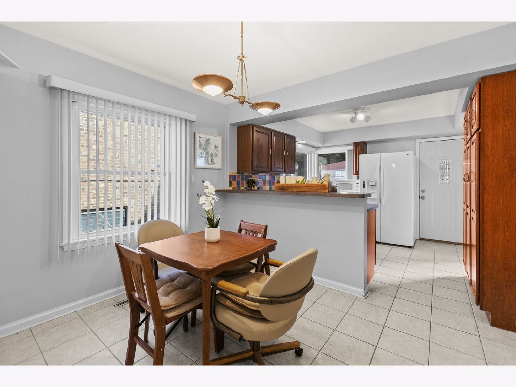
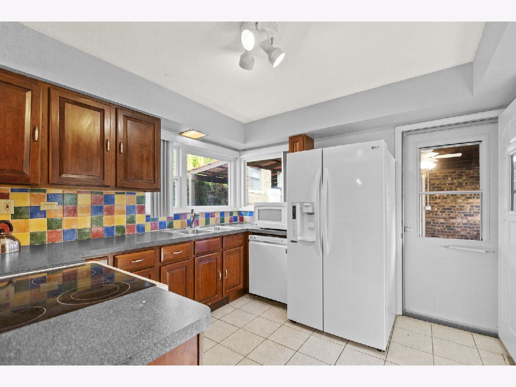
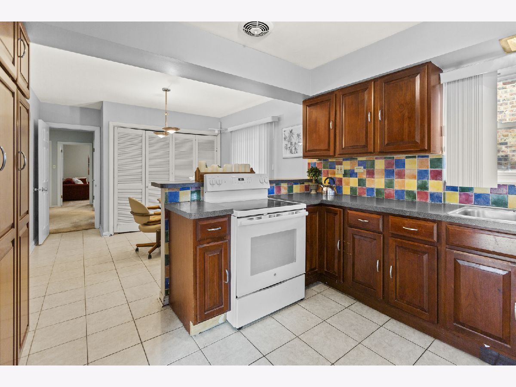
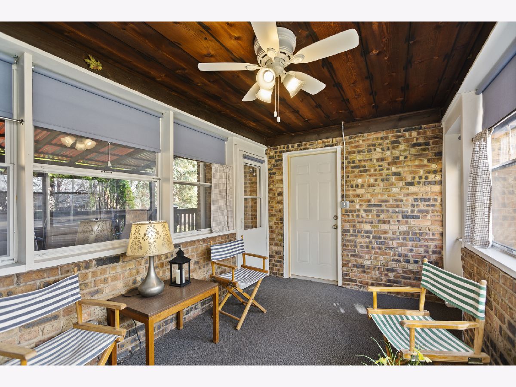
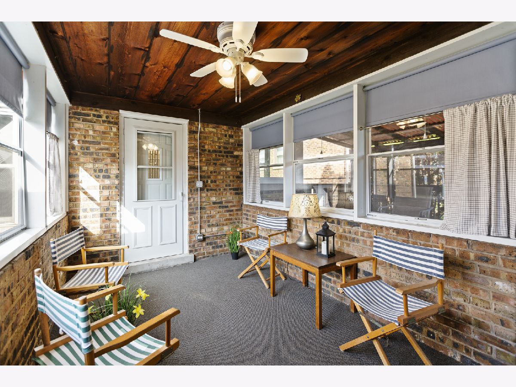
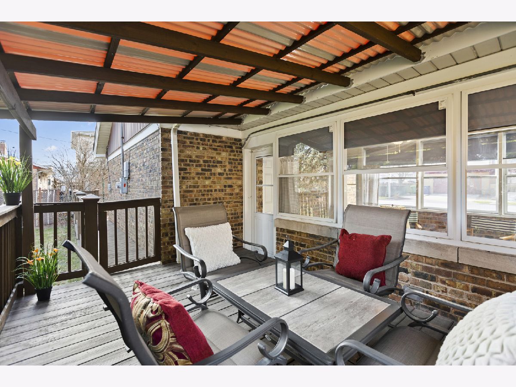
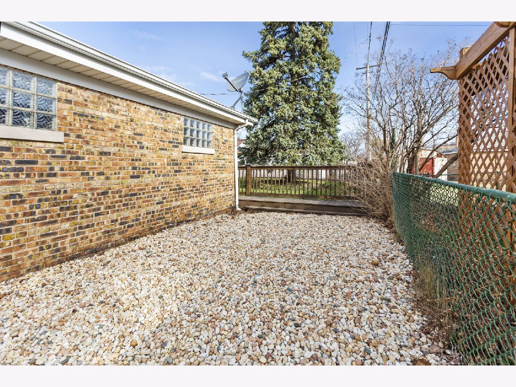
Room Specifics
Total Bedrooms: 3
Bedrooms Above Ground: 3
Bedrooms Below Ground: 0
Dimensions: —
Floor Type: Carpet
Dimensions: —
Floor Type: Carpet
Full Bathrooms: 1
Bathroom Amenities: —
Bathroom in Basement: 0
Rooms: Deck,Sun Room
Basement Description: None
Other Specifics
| 2.5 | |
| Concrete Perimeter | |
| Concrete | |
| Deck, Dog Run, Breezeway | |
| Corner Lot | |
| 49 X 131 | |
| Pull Down Stair | |
| None | |
| — | |
| Range, Microwave, Dishwasher, Refrigerator, Washer, Dryer, Electric Cooktop | |
| Not in DB | |
| Park, Tennis Court(s), Curbs, Sidewalks, Street Lights, Street Paved | |
| — | |
| — | |
| — |
Tax History
| Year | Property Taxes |
|---|---|
| 2018 | $5,888 |
| 2021 | $3,739 |
Contact Agent
Nearby Similar Homes
Nearby Sold Comparables
Contact Agent
Listing Provided By
Keller Williams Elite

