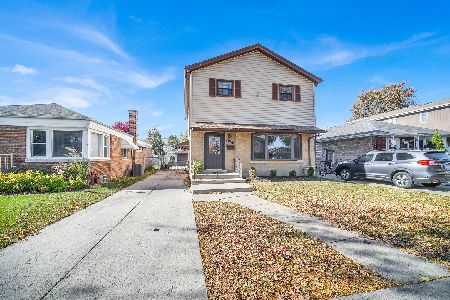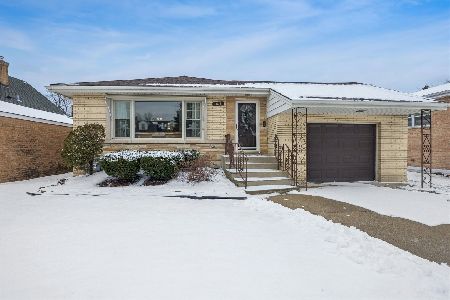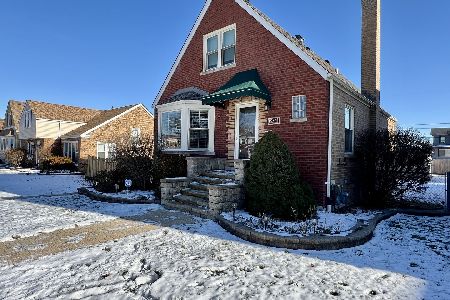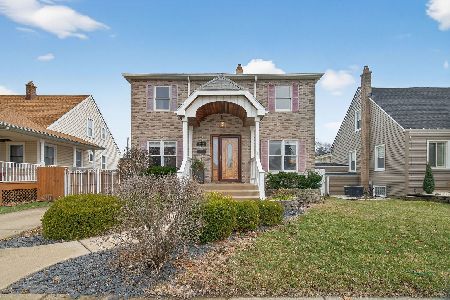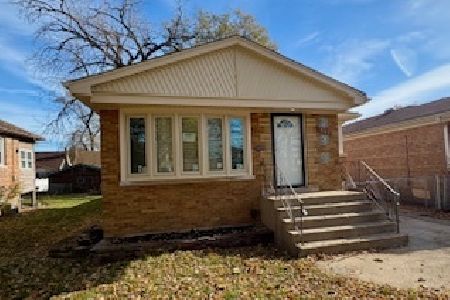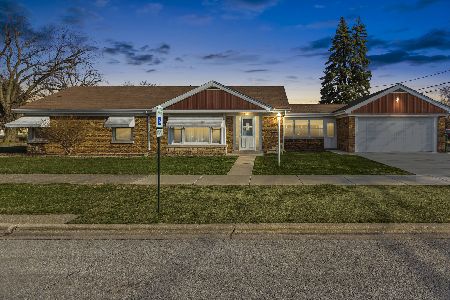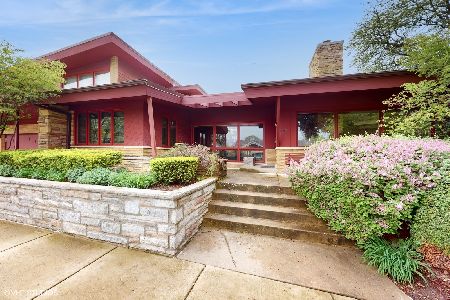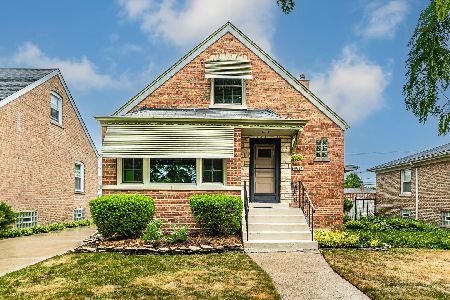3550 102nd Street, Evergreen Park, Illinois 60805
$158,000
|
Sold
|
|
| Status: | Closed |
| Sqft: | 1,300 |
| Cost/Sqft: | $132 |
| Beds: | 3 |
| Baths: | 1 |
| Year Built: | 1954 |
| Property Taxes: | $5,888 |
| Days On Market: | 2864 |
| Lot Size: | 0,15 |
Description
Exceptional opportunity own a home in this area of high demand & extraordinary convenience**easy access to commuter bus, 3 levels of public & private education just past your door step (university across the street, elementary schools & high schools just around the corner). This true ranch with rooms of generous dimensions is perhaps handicap accessible with modifications. Attractive hardwood floors in combo living room/dining room plus functionally designed kitchen updated w/ stainless appliances, ceramic flooring, cherry-tone cabinets & large eating area. Light-filled rooms, most windows replaced...breezeway porch to attached 2 car garage plus deck for warm weather outdoor relaxation & gatherings. AS-IS contracts only...easy show!!!
Property Specifics
| Single Family | |
| — | |
| Ranch | |
| 1954 | |
| None | |
| — | |
| No | |
| 0.15 |
| Cook | |
| — | |
| 0 / Not Applicable | |
| None | |
| Public | |
| Public Sewer | |
| 09893067 | |
| 24114270120000 |
Nearby Schools
| NAME: | DISTRICT: | DISTANCE: | |
|---|---|---|---|
|
Grade School
Southwest Elementary School |
124 | — | |
|
Middle School
Central Junior High School |
124 | Not in DB | |
|
High School
Evergreen Park High School |
231 | Not in DB | |
Property History
| DATE: | EVENT: | PRICE: | SOURCE: |
|---|---|---|---|
| 10 Aug, 2018 | Sold | $158,000 | MRED MLS |
| 3 Apr, 2018 | Under contract | $171,500 | MRED MLS |
| 19 Mar, 2018 | Listed for sale | $171,500 | MRED MLS |
| 22 Apr, 2021 | Sold | $220,000 | MRED MLS |
| 26 Mar, 2021 | Under contract | $210,000 | MRED MLS |
| 24 Mar, 2021 | Listed for sale | $210,000 | MRED MLS |
Room Specifics
Total Bedrooms: 3
Bedrooms Above Ground: 3
Bedrooms Below Ground: 0
Dimensions: —
Floor Type: Carpet
Dimensions: —
Floor Type: Carpet
Full Bathrooms: 1
Bathroom Amenities: —
Bathroom in Basement: 0
Rooms: No additional rooms
Basement Description: None
Other Specifics
| 2 | |
| — | |
| Concrete | |
| Deck, Screened Patio | |
| Corner Lot | |
| 50 X 130 | |
| Pull Down Stair | |
| None | |
| Hardwood Floors, First Floor Bedroom, First Floor Laundry, First Floor Full Bath | |
| Range, Dishwasher, Refrigerator | |
| Not in DB | |
| — | |
| — | |
| — | |
| — |
Tax History
| Year | Property Taxes |
|---|---|
| 2018 | $5,888 |
| 2021 | $3,739 |
Contact Agent
Nearby Similar Homes
Nearby Sold Comparables
Contact Agent
Listing Provided By
Berkshire Hathaway HomeServices Biros Real Estate

