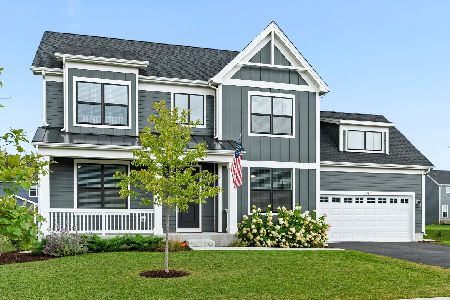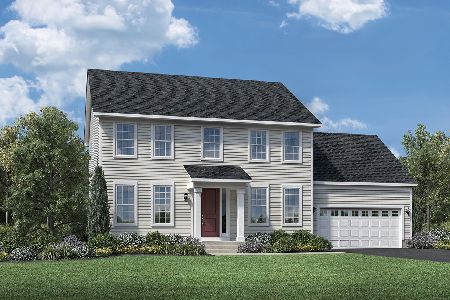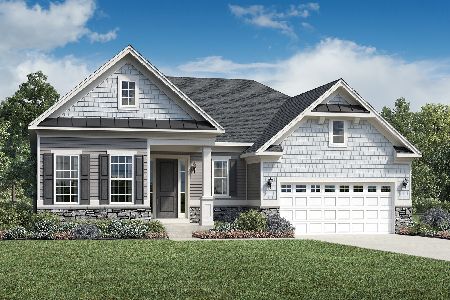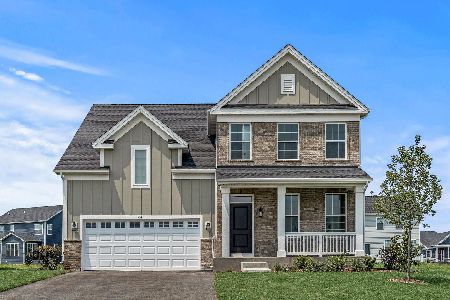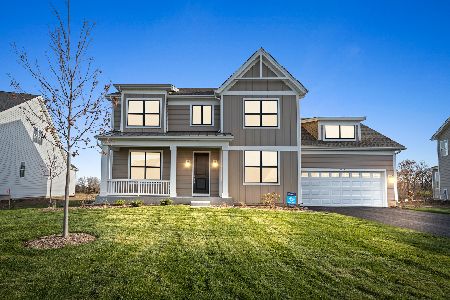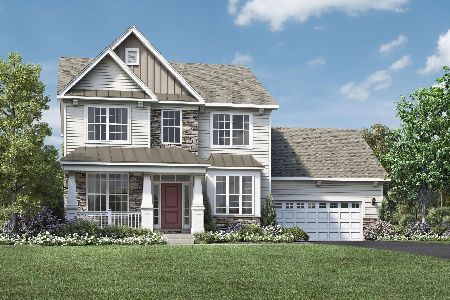3550 Doral Drive, Elgin, Illinois 60124
$523,935
|
Sold
|
|
| Status: | Closed |
| Sqft: | 2,867 |
| Cost/Sqft: | $200 |
| Beds: | 4 |
| Baths: | 3 |
| Year Built: | 2023 |
| Property Taxes: | $0 |
| Days On Market: | 1000 |
| Lot Size: | 0,00 |
Description
Modern luxury meets elegant design in this stunning quick move-in Mapleton home design. Complementing the well-designed kitchen is an immense center island with breakfast bar as well as plenty of counter and cabinet space, and a sizable walk-in pantry. The open-concept kitchen flows effortlessly into the great room and dining room, making this floor plan ideal for entertaining. A private flex space extends the possibilities of this home, creating plenty of space for personalization. The primary bedroom features dual walk-in closets and a spa-like primary bath. Gorgeous designer finishes highlight every room in this home. Just minutes from everyday conveniences, this community is perfectly situated for your family's daily routine. Don't miss this opportunity-call today to schedule an appointment!
Property Specifics
| Single Family | |
| — | |
| — | |
| 2023 | |
| — | |
| — | |
| No | |
| — |
| Kane | |
| — | |
| 52 / Monthly | |
| — | |
| — | |
| — | |
| 11771773 | |
| 6546516549 |
Property History
| DATE: | EVENT: | PRICE: | SOURCE: |
|---|---|---|---|
| 8 Sep, 2023 | Sold | $523,935 | MRED MLS |
| 8 Sep, 2023 | Under contract | $571,995 | MRED MLS |
| 1 May, 2023 | Listed for sale | $571,995 | MRED MLS |
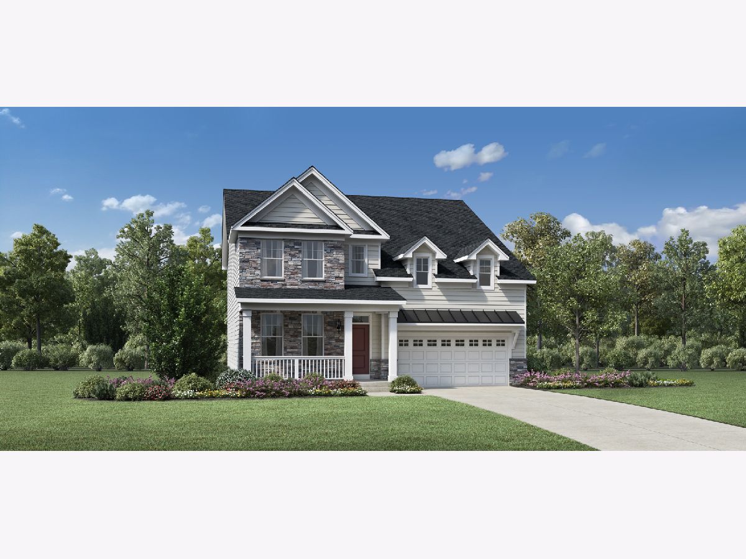
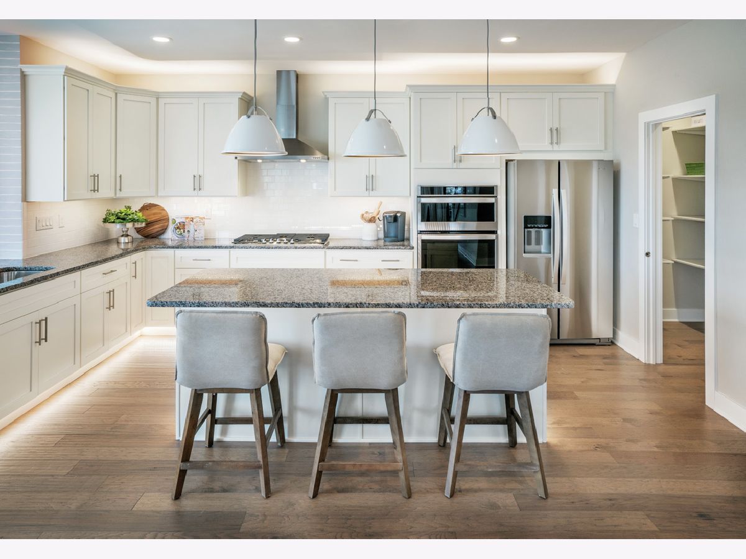
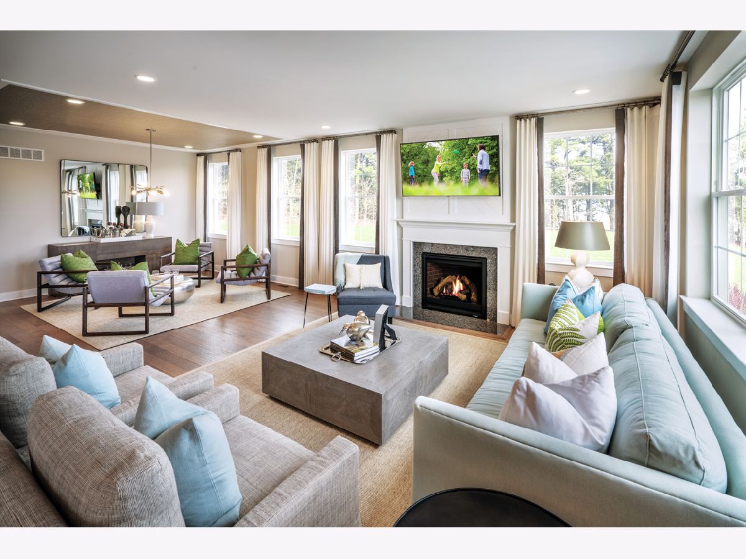
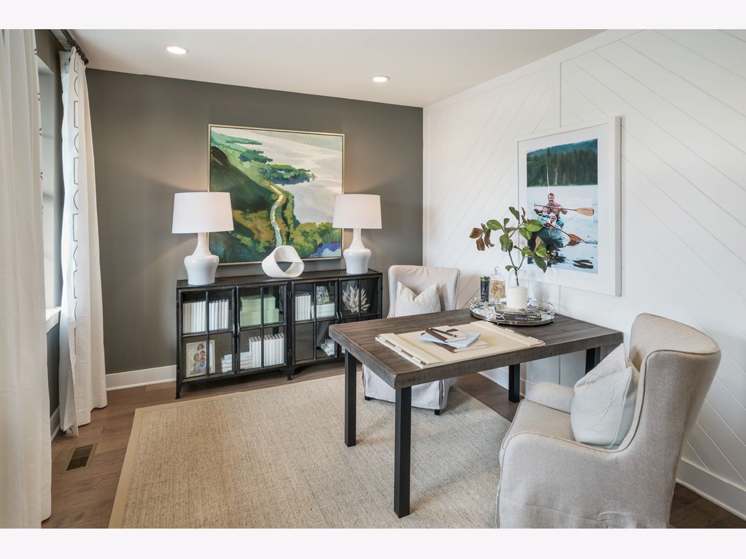
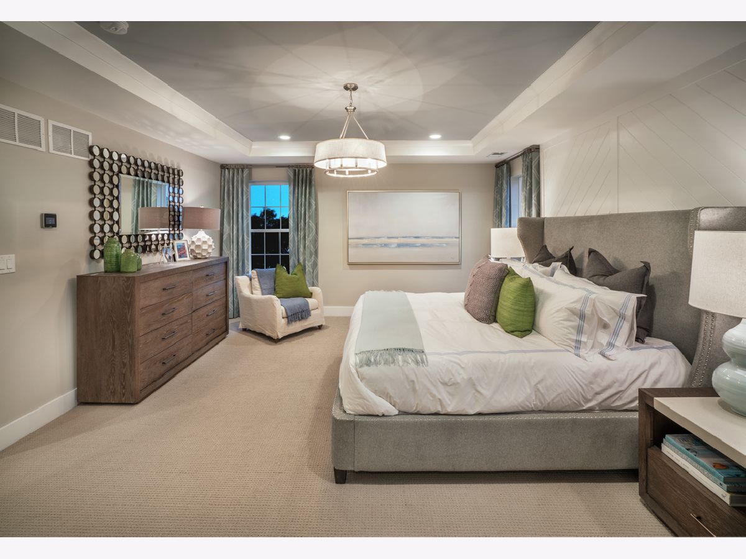
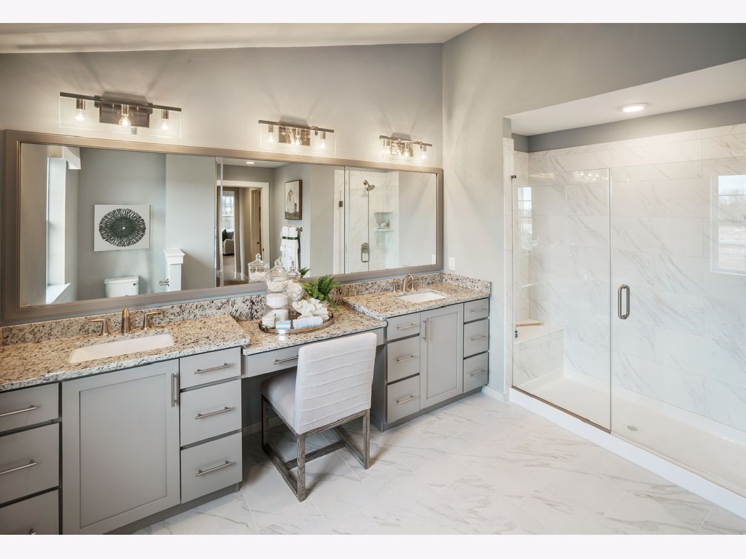
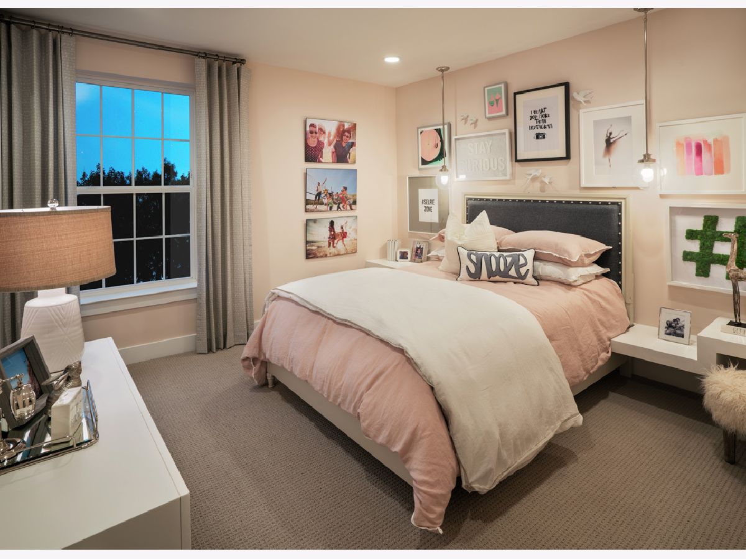
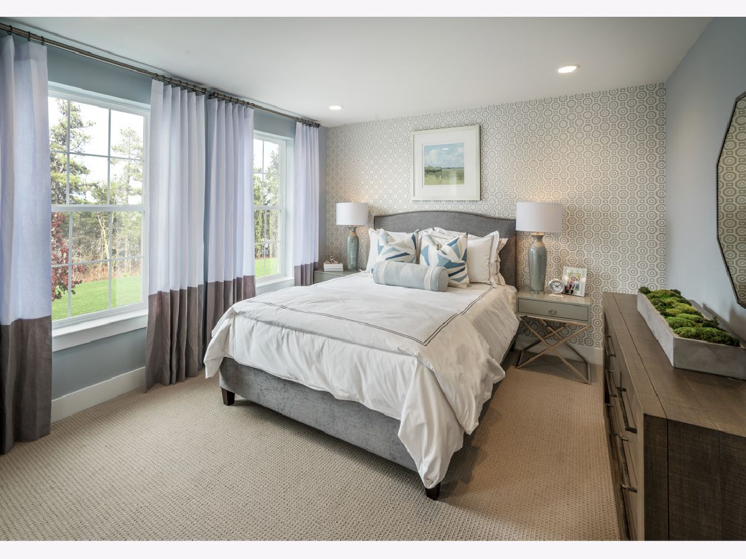
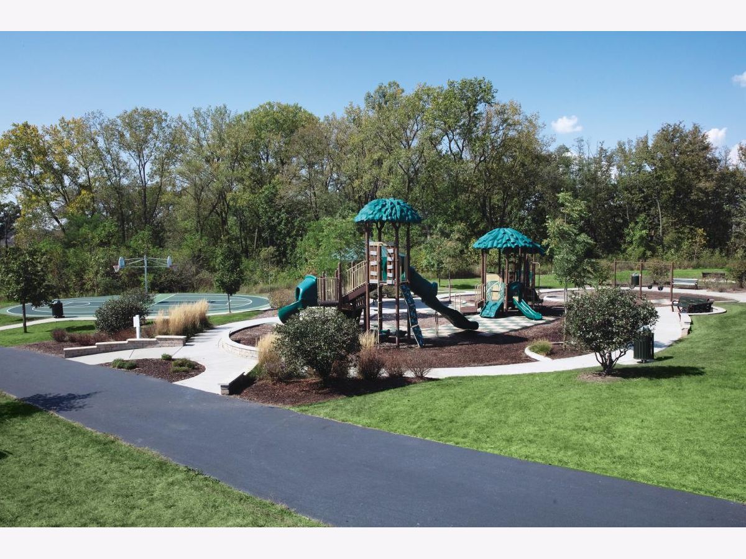

Room Specifics
Total Bedrooms: 4
Bedrooms Above Ground: 4
Bedrooms Below Ground: 0
Dimensions: —
Floor Type: —
Dimensions: —
Floor Type: —
Dimensions: —
Floor Type: —
Full Bathrooms: 3
Bathroom Amenities: —
Bathroom in Basement: 0
Rooms: —
Basement Description: Unfinished
Other Specifics
| — | |
| — | |
| — | |
| — | |
| — | |
| 86X126 | |
| — | |
| — | |
| — | |
| — | |
| Not in DB | |
| — | |
| — | |
| — | |
| — |
Tax History
| Year | Property Taxes |
|---|
Contact Agent
Nearby Similar Homes
Contact Agent
Listing Provided By
Homesmart Connect LLC

