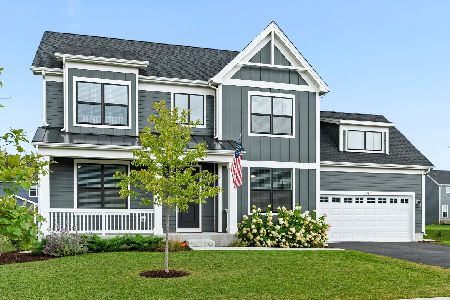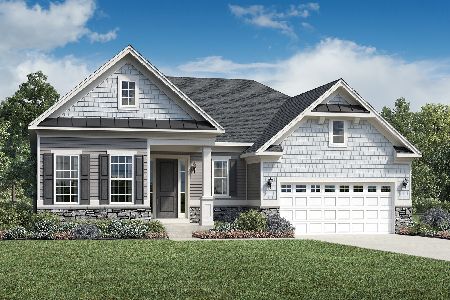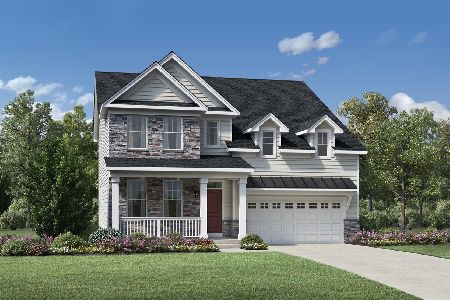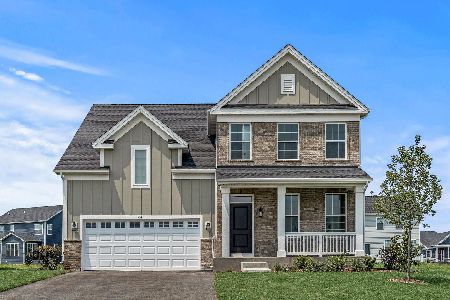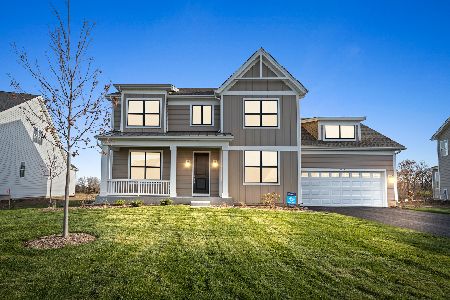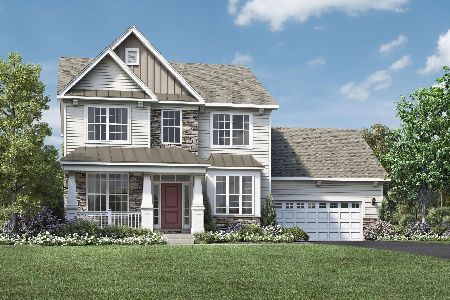3554 Doral Drive, Elgin, Illinois 60124
$502,172
|
Sold
|
|
| Status: | Closed |
| Sqft: | 2,444 |
| Cost/Sqft: | $205 |
| Beds: | 4 |
| Baths: | 3 |
| Year Built: | 2023 |
| Property Taxes: | $0 |
| Days On Market: | 1021 |
| Lot Size: | 0,00 |
Description
The expansive primary bedroom suite of the Newhart is a true retreat as it features an oversized walk-in closet and spa-like primary bath. But the elegance begins with the two-story foyer, which opens to the formal living and dining rooms. This home's well-appointed kitchen features a large island with granite countertop, a walk-in pantry, and a large casual dining area. Additional highlights include a spacious laundry room with a closet, and nine-foot ceilings throughout the first floor.
Property Specifics
| Single Family | |
| — | |
| — | |
| 2023 | |
| — | |
| — | |
| No | |
| — |
| Kane | |
| — | |
| 52 / Monthly | |
| — | |
| — | |
| — | |
| 11756155 | |
| 6546516542 |
Property History
| DATE: | EVENT: | PRICE: | SOURCE: |
|---|---|---|---|
| 13 Apr, 2023 | Sold | $502,172 | MRED MLS |
| 11 Apr, 2023 | Under contract | $502,172 | MRED MLS |
| 11 Apr, 2023 | Listed for sale | $502,172 | MRED MLS |
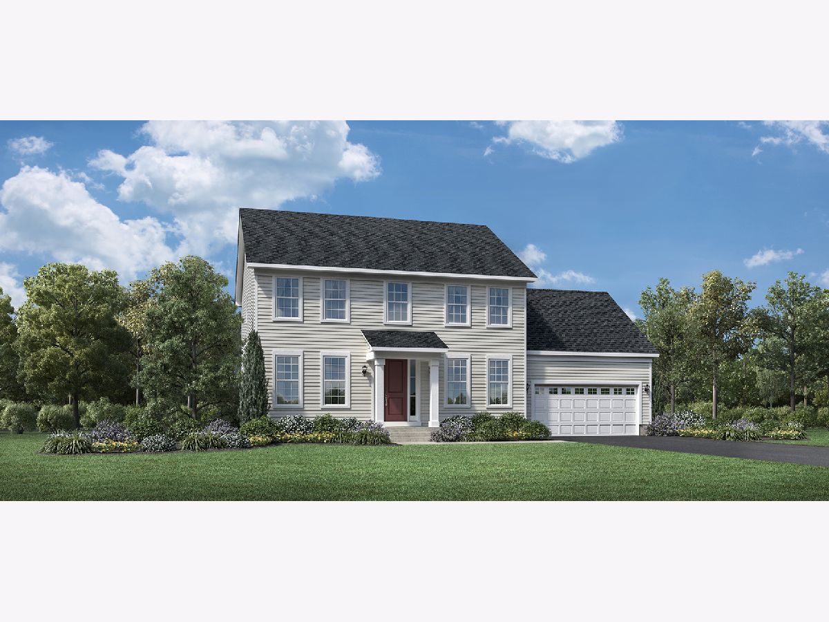
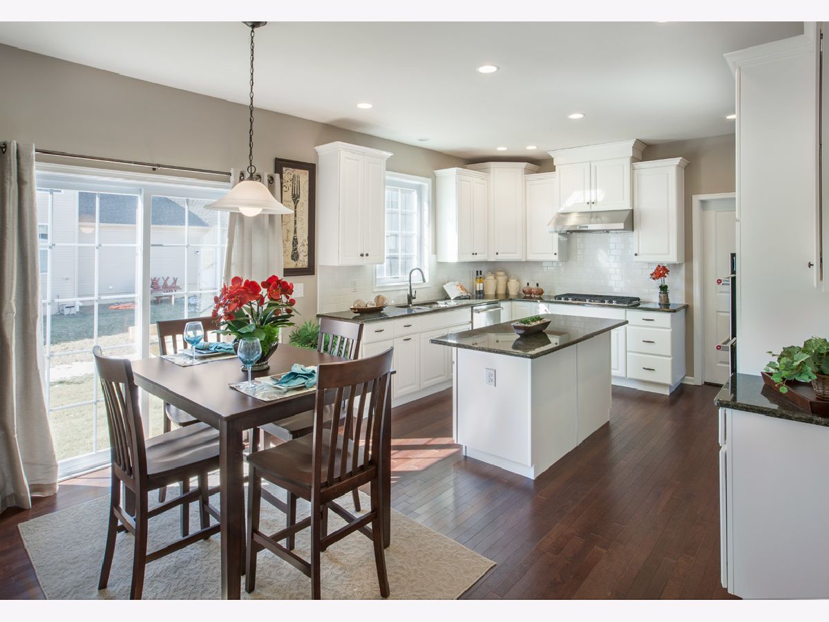
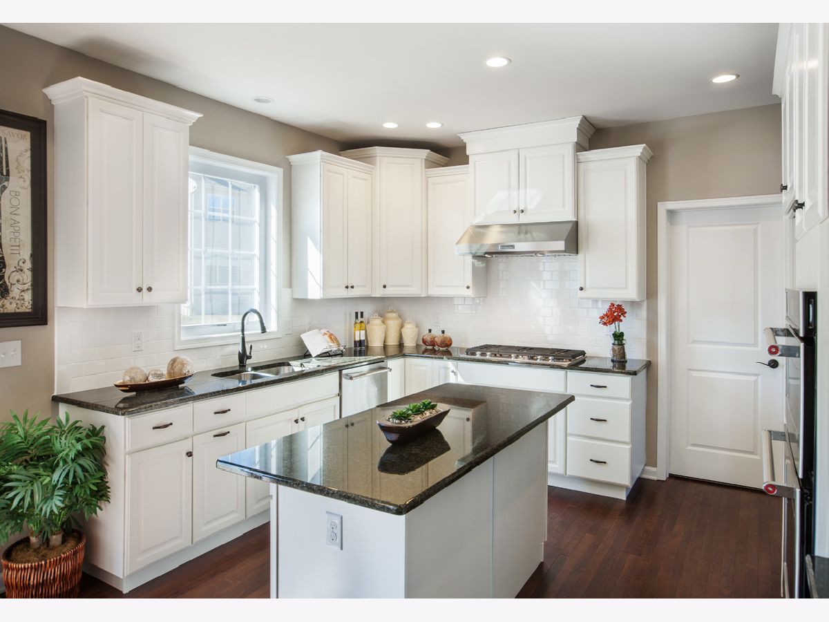
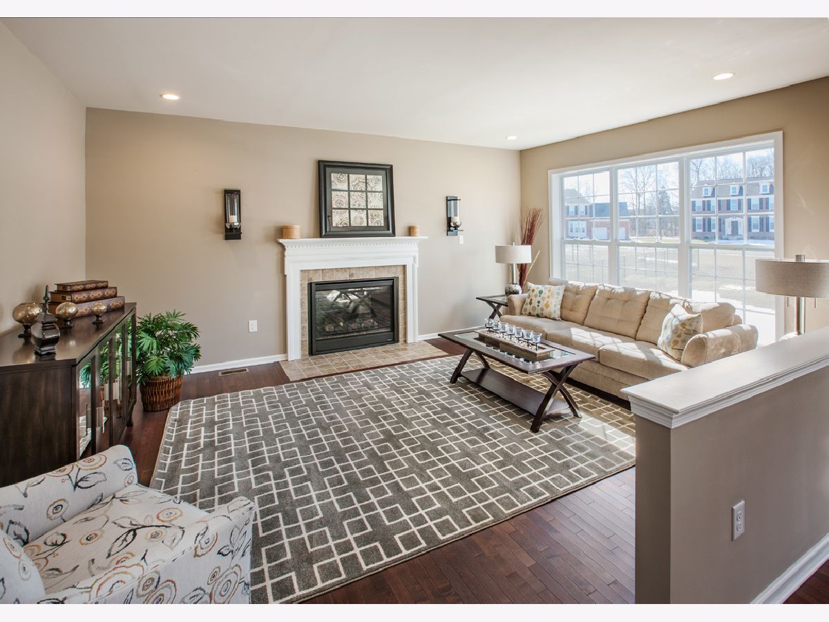
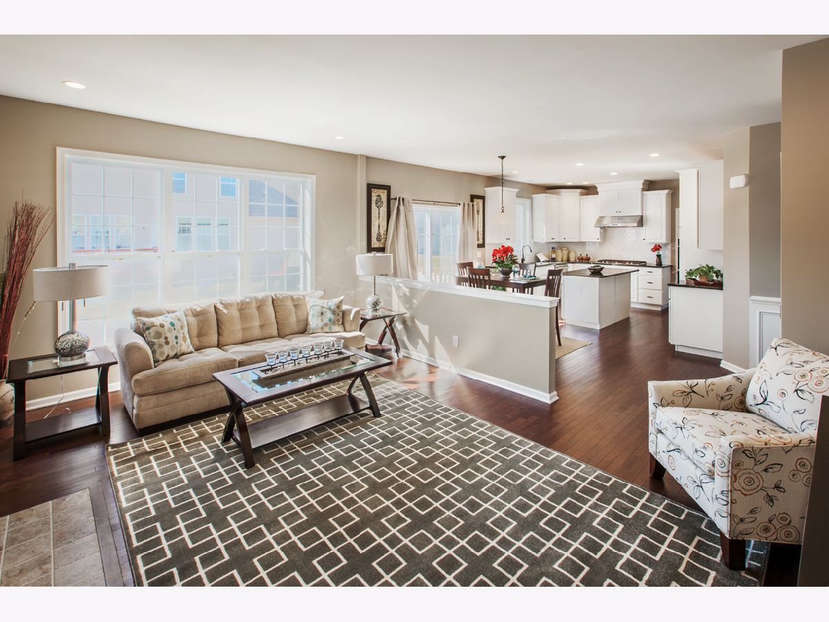
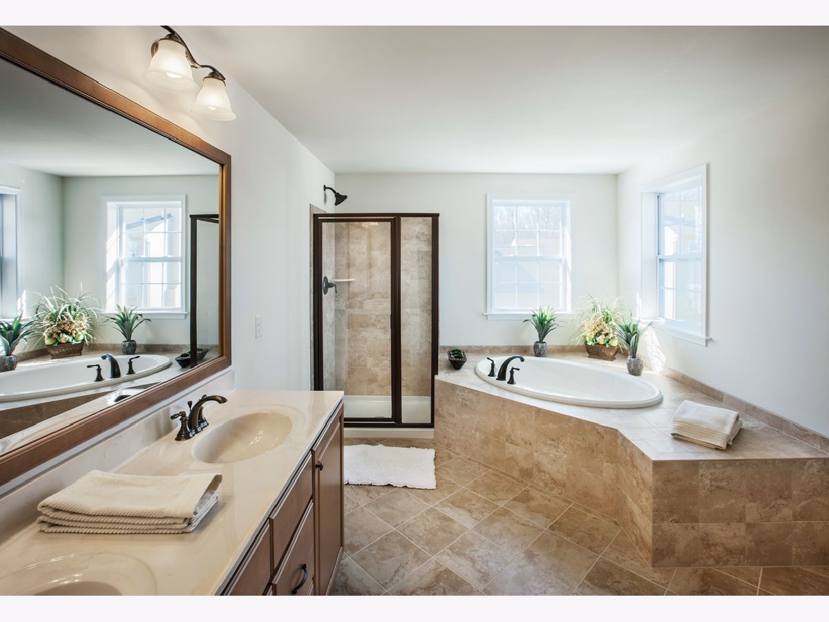
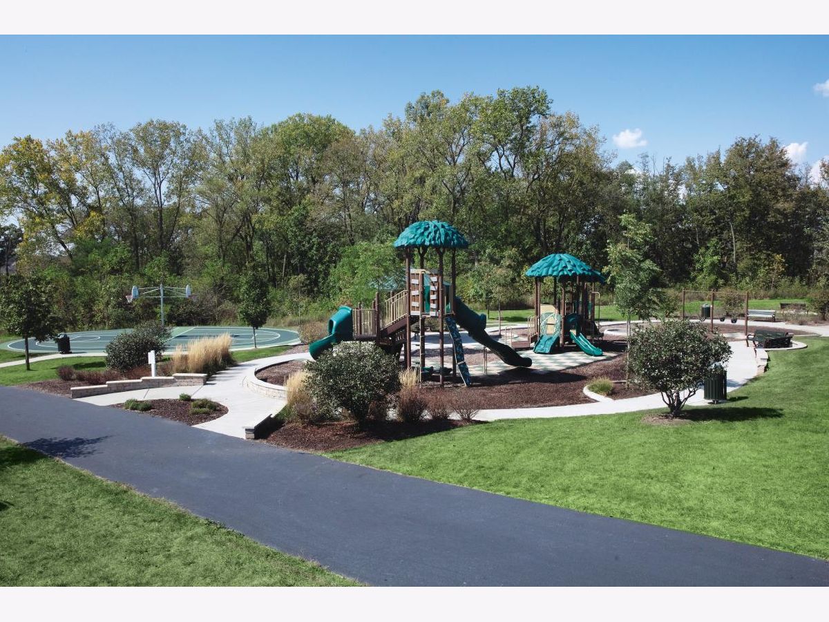

Room Specifics
Total Bedrooms: 4
Bedrooms Above Ground: 4
Bedrooms Below Ground: 0
Dimensions: —
Floor Type: —
Dimensions: —
Floor Type: —
Dimensions: —
Floor Type: —
Full Bathrooms: 3
Bathroom Amenities: —
Bathroom in Basement: 0
Rooms: —
Basement Description: Unfinished
Other Specifics
| — | |
| — | |
| — | |
| — | |
| — | |
| 70X167 | |
| — | |
| — | |
| — | |
| — | |
| Not in DB | |
| — | |
| — | |
| — | |
| — |
Tax History
| Year | Property Taxes |
|---|
Contact Agent
Nearby Similar Homes
Contact Agent
Listing Provided By
Homesmart Connect LLC

