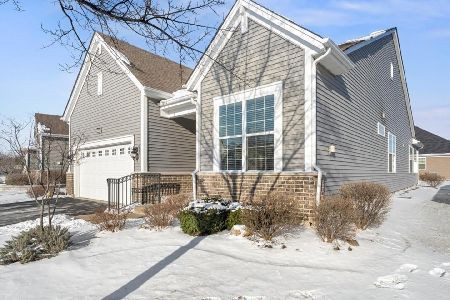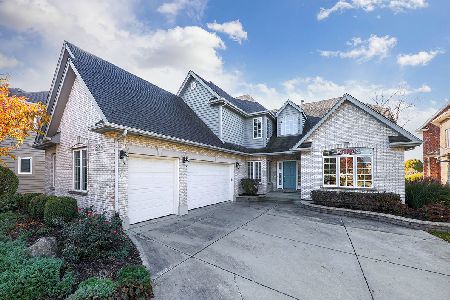3559 Scottsdale Circle, Naperville, Illinois 60564
$780,000
|
Sold
|
|
| Status: | Closed |
| Sqft: | 0 |
| Cost/Sqft: | — |
| Beds: | 5 |
| Baths: | 6 |
| Year Built: | 2008 |
| Property Taxes: | $24,901 |
| Days On Market: | 5017 |
| Lot Size: | 0,42 |
Description
Incredible opportunity to own this Custom ALL Brick & Stone home on the White Eagle Golf Course*Enjoy peaceful water views*Designer finishes*Over 6400 ft of fin. space*Gourmet kitchen with VIKING pro. appliances*Two double sided fireplaces~First floor master suite*Media room*Full finished basement with family room, 6th bed or exer rm,bath*4 car gar*Brick driveway and lannonstone patio~Enclosed porch. PRICED TO SELL !
Property Specifics
| Single Family | |
| — | |
| Traditional | |
| 2008 | |
| Full,English | |
| — | |
| Yes | |
| 0.42 |
| Will | |
| White Eagle | |
| 270 / Monthly | |
| Insurance,Security,Clubhouse,Pool,Lawn Care,Snow Removal | |
| Lake Michigan | |
| Public Sewer | |
| 08063644 | |
| 10430101100000 |
Nearby Schools
| NAME: | DISTRICT: | DISTANCE: | |
|---|---|---|---|
|
Grade School
White Eagle Elementary School |
204 | — | |
|
Middle School
Still Middle School |
204 | Not in DB | |
|
High School
Waubonsie Valley High School |
204 | Not in DB | |
Property History
| DATE: | EVENT: | PRICE: | SOURCE: |
|---|---|---|---|
| 2 Jan, 2008 | Sold | $1,385,000 | MRED MLS |
| 2 Oct, 2007 | Under contract | $1,550,000 | MRED MLS |
| 2 Oct, 2007 | Listed for sale | $1,550,000 | MRED MLS |
| 1 Oct, 2012 | Sold | $780,000 | MRED MLS |
| 21 May, 2012 | Under contract | $849,000 | MRED MLS |
| 10 May, 2012 | Listed for sale | $849,000 | MRED MLS |
Room Specifics
Total Bedrooms: 5
Bedrooms Above Ground: 5
Bedrooms Below Ground: 0
Dimensions: —
Floor Type: Carpet
Dimensions: —
Floor Type: Carpet
Dimensions: —
Floor Type: Carpet
Dimensions: —
Floor Type: —
Full Bathrooms: 6
Bathroom Amenities: Whirlpool,Separate Shower,Double Sink,Full Body Spray Shower
Bathroom in Basement: 1
Rooms: Bedroom 5,Breakfast Room,Exercise Room,Media Room,Mud Room,Office,Recreation Room,Utility Room-Lower Level,Other Room
Basement Description: Finished
Other Specifics
| 4 | |
| Concrete Perimeter | |
| Brick | |
| Porch Screened | |
| Golf Course Lot,Pond(s),Water View | |
| 132X123X151X40 | |
| — | |
| Full | |
| Vaulted/Cathedral Ceilings, Bar-Wet, Hardwood Floors, Heated Floors, First Floor Bedroom, First Floor Full Bath | |
| Double Oven, Range, Microwave, Dishwasher, High End Refrigerator, Bar Fridge, Stainless Steel Appliance(s), Wine Refrigerator | |
| Not in DB | |
| Clubhouse, Pool, Tennis Courts, Sidewalks, Street Lights, Street Paved | |
| — | |
| — | |
| Double Sided, Gas Log, Gas Starter |
Tax History
| Year | Property Taxes |
|---|---|
| 2008 | $2,668 |
| 2012 | $24,901 |
Contact Agent
Nearby Similar Homes
Nearby Sold Comparables
Contact Agent
Listing Provided By
Baird & Warner










