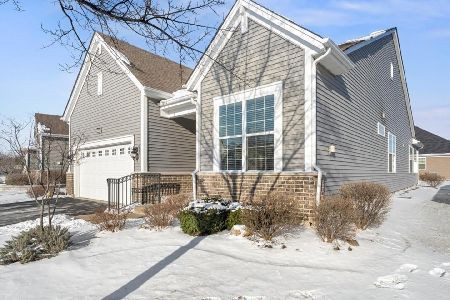3567 Scottsdale Circle, Naperville, Illinois 60564
$680,000
|
Sold
|
|
| Status: | Closed |
| Sqft: | 3,659 |
| Cost/Sqft: | $189 |
| Beds: | 4 |
| Baths: | 4 |
| Year Built: | 1998 |
| Property Taxes: | $14,591 |
| Days On Market: | 1547 |
| Lot Size: | 0,00 |
Description
Updated first floor master on interior White Eagle Golf Course lot in the Manors of White Eagle a maintenance free area. Gutted and remodeled kitchen with shaker white cabinets, high-end Bosch stainless steel appliances, quartz counter tops, huge walk in pantry. Stunning Custom Brick patio with pergola, firepit and built in grill. Beautiful 1st floor master suite with views of golf course, walk in closet, luxurious master bath.2 story center family room with refaced stone fireplace. Gleaming hardwood floors, white trim & door. 3 bedrooms up= ensuite and jack & jill. Partial finished basement with media, office and huge storage. The manors $220 month for landscape, snow removal and more. Master White Eagle Assoc. $1040 year club house,pool, tennis court, and more..
Property Specifics
| Single Family | |
| — | |
| — | |
| 1998 | |
| Full | |
| KRAUSE CUSTOM HOMES | |
| Yes | |
| — |
| Will | |
| White Eagle | |
| 220 / Monthly | |
| Security,Clubhouse,Pool,Exterior Maintenance,Lawn Care,Snow Removal | |
| Lake Michigan | |
| Public Sewer, Sewer-Storm | |
| 11256110 | |
| 0701043010130000 |
Nearby Schools
| NAME: | DISTRICT: | DISTANCE: | |
|---|---|---|---|
|
Grade School
White Eagle Elementary School |
204 | — | |
|
Middle School
Still Middle School |
204 | Not in DB | |
|
High School
Waubonsie Valley High School |
204 | Not in DB | |
Property History
| DATE: | EVENT: | PRICE: | SOURCE: |
|---|---|---|---|
| 19 Feb, 2015 | Sold | $585,000 | MRED MLS |
| 26 Jan, 2015 | Under contract | $635,000 | MRED MLS |
| 26 Jan, 2015 | Listed for sale | $635,000 | MRED MLS |
| 10 Jan, 2022 | Sold | $680,000 | MRED MLS |
| 19 Nov, 2021 | Under contract | $690,000 | MRED MLS |
| 9 Nov, 2021 | Listed for sale | $690,000 | MRED MLS |

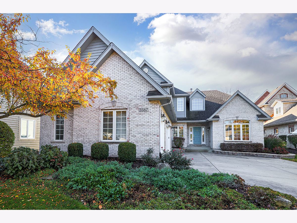
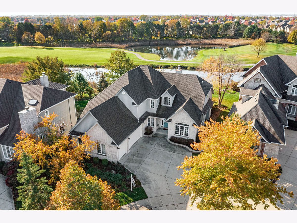
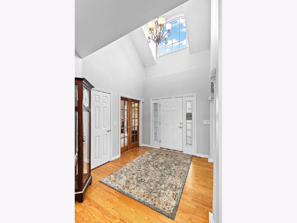
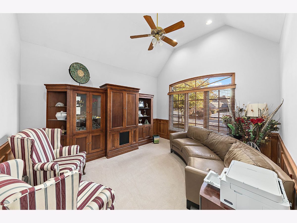
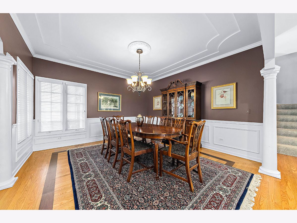
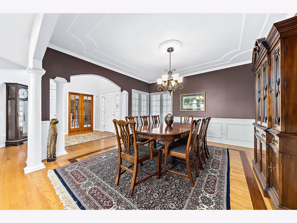
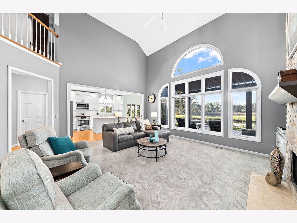
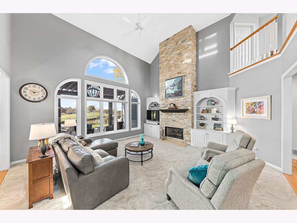
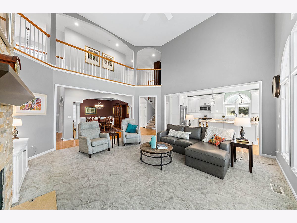
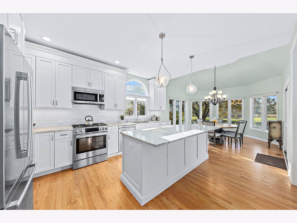
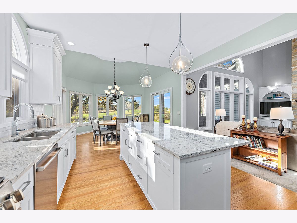
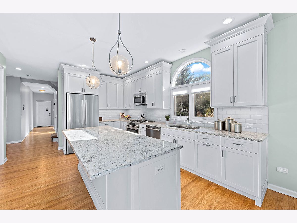
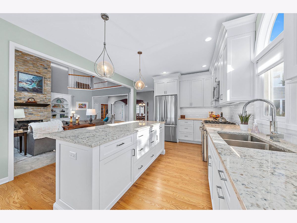
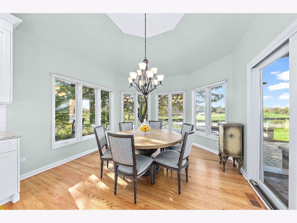
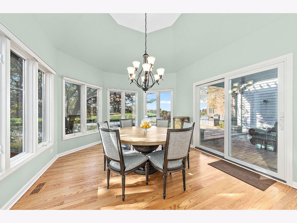
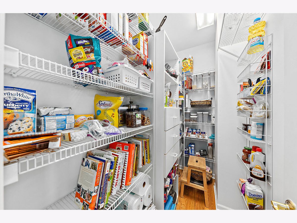

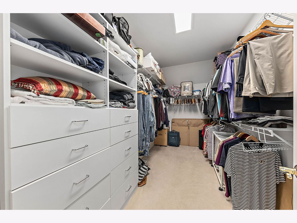
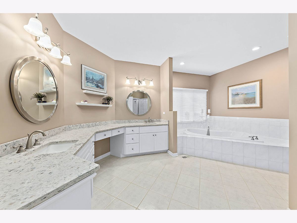
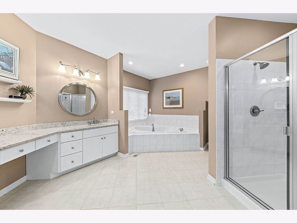
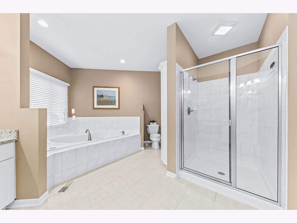
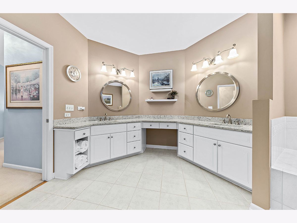
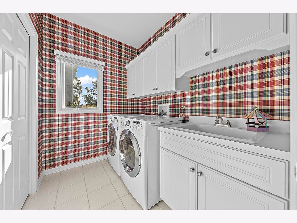
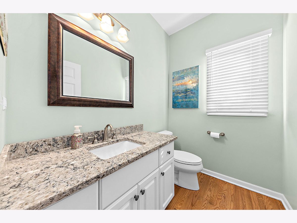
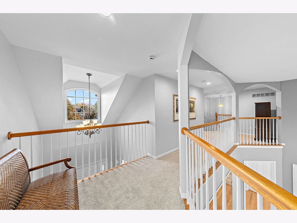
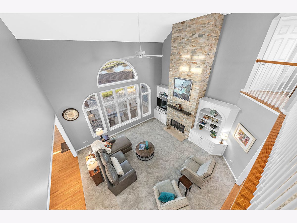
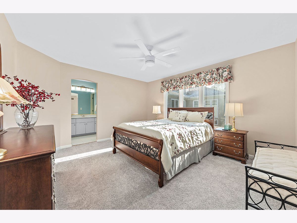
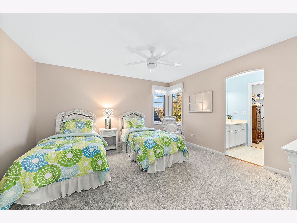

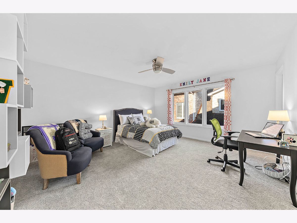
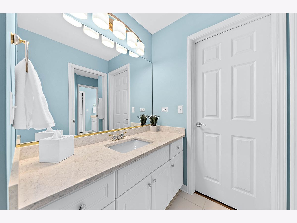
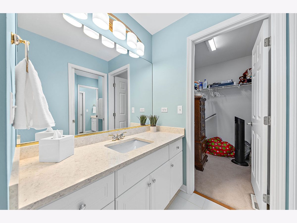
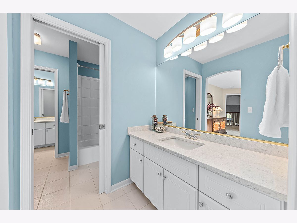
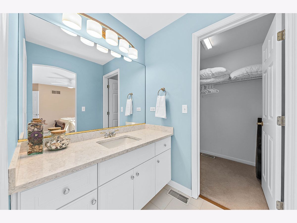
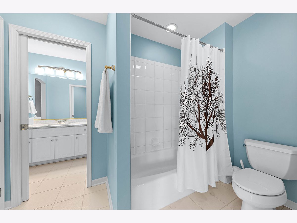

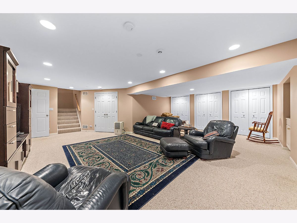
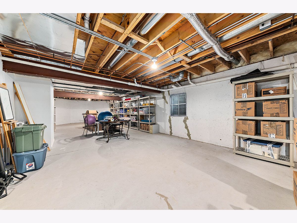
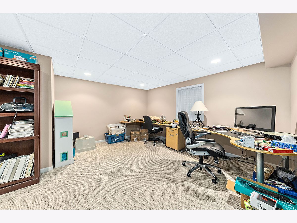
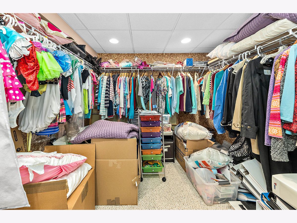
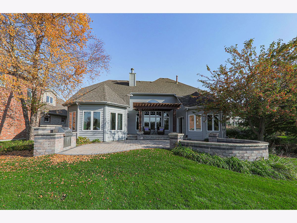
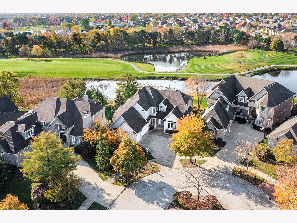
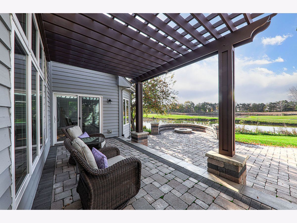
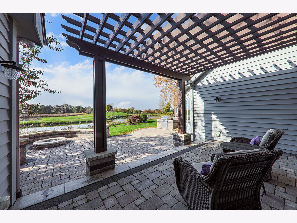
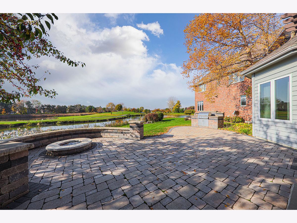
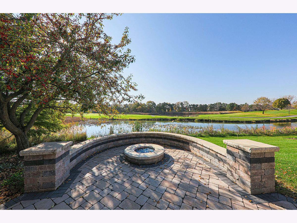
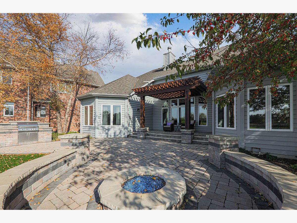
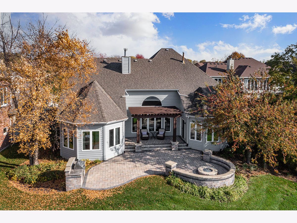
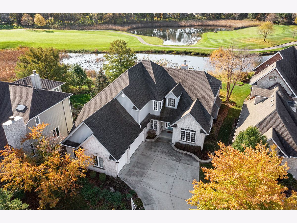
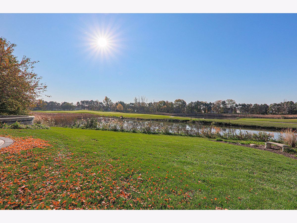
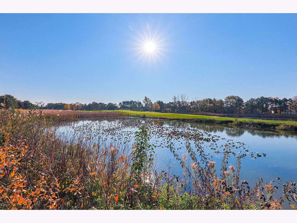
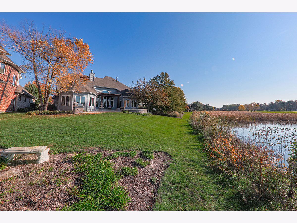
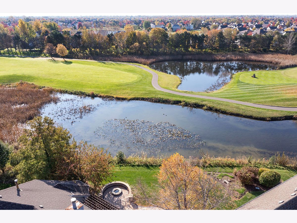
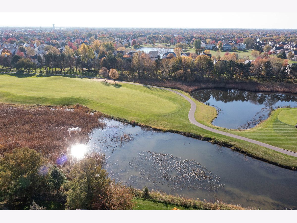
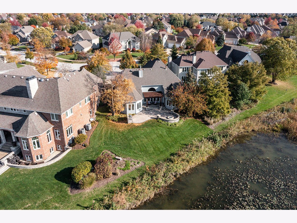
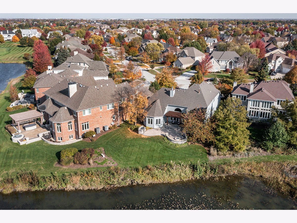
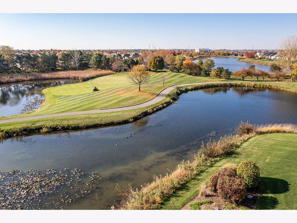
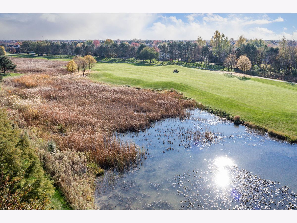
Room Specifics
Total Bedrooms: 4
Bedrooms Above Ground: 4
Bedrooms Below Ground: 0
Dimensions: —
Floor Type: Carpet
Dimensions: —
Floor Type: —
Dimensions: —
Floor Type: Carpet
Full Bathrooms: 4
Bathroom Amenities: Whirlpool,Separate Shower,Double Sink
Bathroom in Basement: 0
Rooms: Media Room,Exercise Room,Den,Recreation Room,Eating Area
Basement Description: Finished
Other Specifics
| 3 | |
| Concrete Perimeter | |
| Concrete | |
| Deck, Storms/Screens | |
| Cul-De-Sac,Golf Course Lot,Lake Front,Pond(s),Water View,Sidewalks | |
| 21X23X39X117X89X128 | |
| Unfinished | |
| Full | |
| Vaulted/Cathedral Ceilings, Hardwood Floors, First Floor Laundry, First Floor Full Bath | |
| Double Oven, Microwave, Dishwasher, Refrigerator, Washer, Dryer, Disposal, Stainless Steel Appliance(s) | |
| Not in DB | |
| Clubhouse, Pool, Tennis Court(s), Lake, Curbs, Sidewalks, Street Lights, Street Paved | |
| — | |
| — | |
| Wood Burning, Gas Log, Gas Starter |
Tax History
| Year | Property Taxes |
|---|---|
| 2015 | $14,985 |
| 2022 | $14,591 |
Contact Agent
Nearby Similar Homes
Nearby Sold Comparables
Contact Agent
Listing Provided By
RE/MAX Professionals Select





