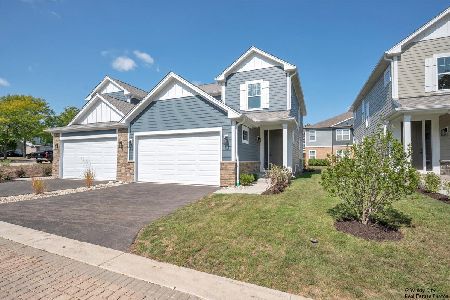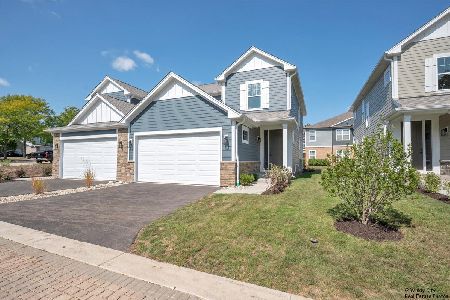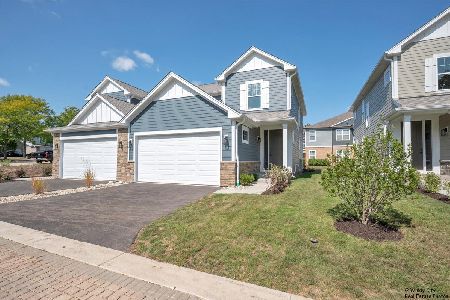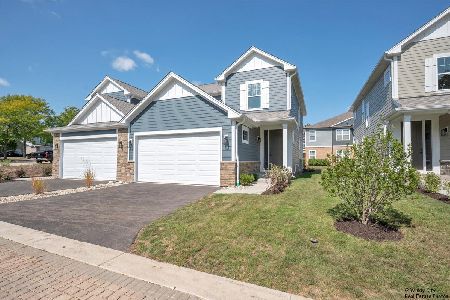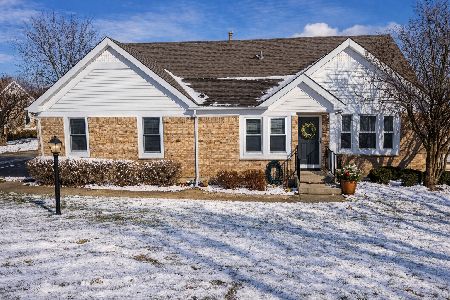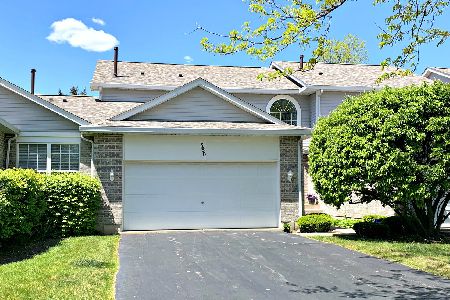356 Haber Road, Cary, Illinois 60013
$203,400
|
Sold
|
|
| Status: | Closed |
| Sqft: | 2,378 |
| Cost/Sqft: | $84 |
| Beds: | 3 |
| Baths: | 3 |
| Year Built: | 1999 |
| Property Taxes: | $5,178 |
| Days On Market: | 3516 |
| Lot Size: | 0,00 |
Description
Clean, well kept, and tastefully finished tri-level end-unit in Sienna Pointe is now ready for you to move in and enjoy! Beautiful wide-slat oak flooring in the foyer and hallway along with crown molding throughout enhance the home's elegance. Kitchen is updated with high-end stainless steel GE appliances and opens to dining room with views out through the sliding glass doors. Generously sized elevated deck adds to the entertaining space on those summer Sunday afternoons. On the upper level you'll find the loft overlooking the foyer which makes for a great office space. The master suite is spacious & airy with vaulted ceilings and huge bathroom and walk-in closet. 3rd bedroom in walkout basement opens to your rec room, exercise room, or home theatre. Just 3 minutes from downtown Cary/Metra, AND not to mention highly sought upon Cary schools/Cary-Grove High School.
Property Specifics
| Condos/Townhomes | |
| 2 | |
| — | |
| 1999 | |
| Full,Walkout | |
| CAMDEN | |
| No | |
| — |
| Mc Henry | |
| Sienna Pointe | |
| 140 / Monthly | |
| Insurance,Exterior Maintenance,Lawn Care,Snow Removal | |
| Lake Michigan | |
| Public Sewer | |
| 09251235 | |
| 1914408003 |
Nearby Schools
| NAME: | DISTRICT: | DISTANCE: | |
|---|---|---|---|
|
Grade School
Briargate Elementary School |
26 | — | |
|
Middle School
Cary Junior High School |
26 | Not in DB | |
|
High School
Cary-grove Community High School |
155 | Not in DB | |
Property History
| DATE: | EVENT: | PRICE: | SOURCE: |
|---|---|---|---|
| 29 Jul, 2016 | Sold | $203,400 | MRED MLS |
| 12 Jun, 2016 | Under contract | $199,900 | MRED MLS |
| 8 Jun, 2016 | Listed for sale | $199,900 | MRED MLS |
Room Specifics
Total Bedrooms: 3
Bedrooms Above Ground: 3
Bedrooms Below Ground: 0
Dimensions: —
Floor Type: Carpet
Dimensions: —
Floor Type: Carpet
Full Bathrooms: 3
Bathroom Amenities: Whirlpool
Bathroom in Basement: 0
Rooms: Foyer,Loft
Basement Description: Finished
Other Specifics
| 2 | |
| Concrete Perimeter | |
| Asphalt | |
| Deck, Patio, End Unit | |
| Common Grounds,Landscaped | |
| COMMON | |
| — | |
| Full | |
| Vaulted/Cathedral Ceilings, Hardwood Floors, Laundry Hook-Up in Unit, Storage | |
| Range, Microwave, Dishwasher, Refrigerator, Washer, Dryer | |
| Not in DB | |
| — | |
| — | |
| Bike Room/Bike Trails, Park | |
| — |
Tax History
| Year | Property Taxes |
|---|---|
| 2016 | $5,178 |
Contact Agent
Nearby Similar Homes
Nearby Sold Comparables
Contact Agent
Listing Provided By
RE/MAX of Barrington

