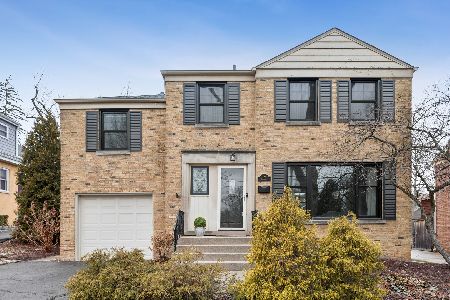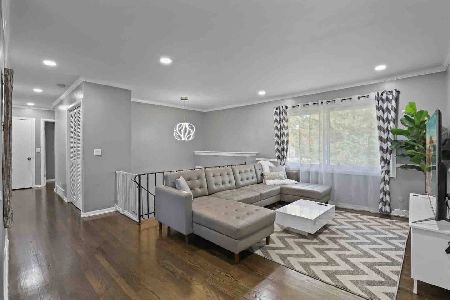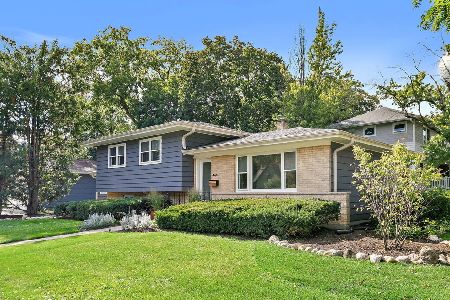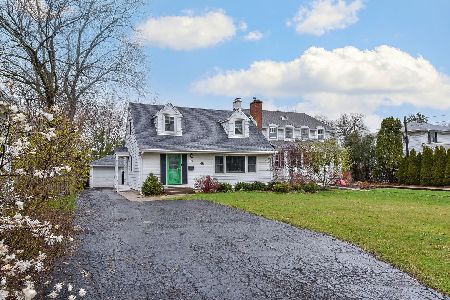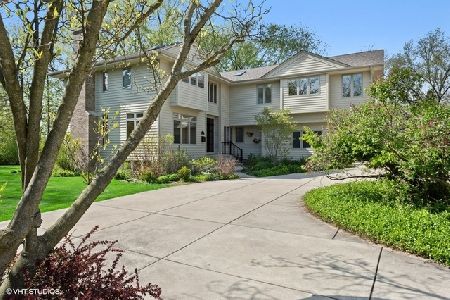356 Hill Avenue, Glen Ellyn, Illinois 60137
$415,000
|
Sold
|
|
| Status: | Closed |
| Sqft: | 1,545 |
| Cost/Sqft: | $278 |
| Beds: | 3 |
| Baths: | 2 |
| Year Built: | 1959 |
| Property Taxes: | $8,753 |
| Days On Market: | 2418 |
| Lot Size: | 0,00 |
Description
Nothing was overlooked in the 2016 rehab of this darling Cape Cod! The newly update kitchen & bathrooms are not to be missed! But the best part is that the home is that it's close to all that Glen Ellyn has to offer... schools, restaurants, shopping, metra station, parks & Sunset Pool! The light & spacious living room has a stunning wood burning fireplace and hardwood floors throughout. The family room is currently used as a playroom but could easily be converted to an office or 4th bedroom with a full bathroom just steps away. And don't forget about the 270 sq ft screened in porch just off the family room! This charming house is ready for you to call it home!
Property Specifics
| Single Family | |
| — | |
| Cape Cod | |
| 1959 | |
| Walkout | |
| — | |
| No | |
| — |
| Du Page | |
| — | |
| 0 / Not Applicable | |
| None | |
| Lake Michigan | |
| Public Sewer | |
| 10456574 | |
| 0515210035 |
Nearby Schools
| NAME: | DISTRICT: | DISTANCE: | |
|---|---|---|---|
|
Grade School
Lincoln Elementary School |
41 | — | |
|
Middle School
Hadley Junior High School |
41 | Not in DB | |
|
High School
Glenbard West High School |
87 | Not in DB | |
Property History
| DATE: | EVENT: | PRICE: | SOURCE: |
|---|---|---|---|
| 6 Apr, 2016 | Sold | $340,000 | MRED MLS |
| 1 Mar, 2016 | Under contract | $385,000 | MRED MLS |
| 15 Feb, 2016 | Listed for sale | $385,000 | MRED MLS |
| 25 Sep, 2019 | Sold | $415,000 | MRED MLS |
| 30 Aug, 2019 | Under contract | $429,000 | MRED MLS |
| — | Last price change | $439,900 | MRED MLS |
| 19 Jul, 2019 | Listed for sale | $439,900 | MRED MLS |
| 10 May, 2024 | Sold | $616,000 | MRED MLS |
| 8 Apr, 2024 | Under contract | $549,000 | MRED MLS |
| 5 Apr, 2024 | Listed for sale | $549,000 | MRED MLS |
Room Specifics
Total Bedrooms: 3
Bedrooms Above Ground: 3
Bedrooms Below Ground: 0
Dimensions: —
Floor Type: Hardwood
Dimensions: —
Floor Type: Hardwood
Full Bathrooms: 2
Bathroom Amenities: —
Bathroom in Basement: 0
Rooms: Screened Porch
Basement Description: Unfinished
Other Specifics
| 1.5 | |
| Concrete Perimeter | |
| Asphalt | |
| Porch Screened | |
| Landscaped,Mature Trees | |
| 54 X 182 X 52 X 163 | |
| Dormer | |
| None | |
| Hardwood Floors, First Floor Bedroom, First Floor Full Bath | |
| Range, Microwave, Dishwasher, Refrigerator, Freezer, Stainless Steel Appliance(s), Built-In Oven | |
| Not in DB | |
| Sidewalks, Street Lights, Street Paved | |
| — | |
| — | |
| Wood Burning |
Tax History
| Year | Property Taxes |
|---|---|
| 2016 | $6,751 |
| 2019 | $8,753 |
| 2024 | $9,108 |
Contact Agent
Nearby Similar Homes
Nearby Sold Comparables
Contact Agent
Listing Provided By
Berkshire Hathaway HomeServices KoenigRubloff


