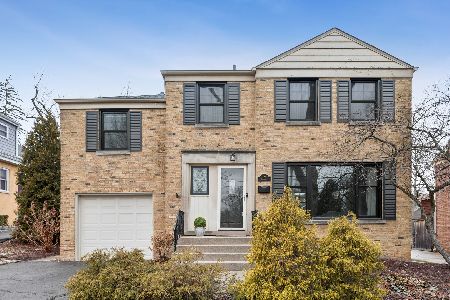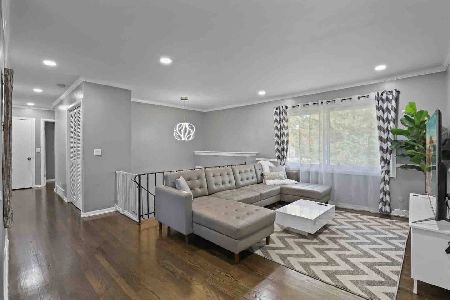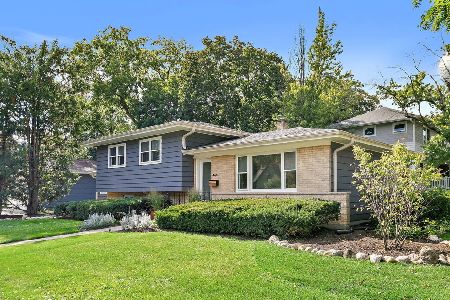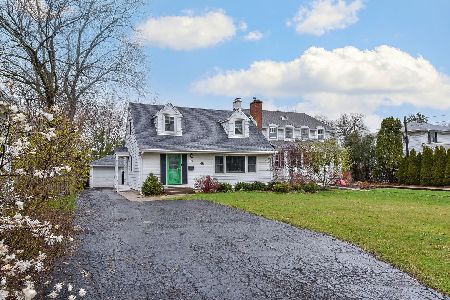360 Hill Avenue, Glen Ellyn, Illinois 60137
$900,000
|
Sold
|
|
| Status: | Closed |
| Sqft: | 5,879 |
| Cost/Sqft: | $160 |
| Beds: | 4 |
| Baths: | 6 |
| Year Built: | 1916 |
| Property Taxes: | $22,937 |
| Days On Market: | 1875 |
| Lot Size: | 0,72 |
Description
Welcome to Glen Ellyn's most prominent builder's personal home oasis. Situated on an immaculate one acre flag lot so close to downtown Glen Ellyn, this home provides the exclusivity of a Hill address, one of the largest lots in town, and the privacy you desire. Entering the property up the 175' driveway brings you to the circle drive, home, and second garage with space above for a multi-person home office. The front entry of this masterpiece features a custom, built by hand full-light door with dual side-lights. The sprawling first floor encompasses almost 2,100 square feet of entertaining space, attached privacy fenced deck, and walk-out pool with East and West exposure. Separate formal living room, office, separate dining room, full main floor bath, considerable walk-in pantry with second refrigerator and an abundance of storage, oversized family room, sweeping sunroom with vaulted ceilings adorned with skylights, and a professional kitchen even the most discerning chef would adore hallmark the main level of 360 Hill Ave. The additional 2,100 square feet that is the second level is highlighted by a voluminous master suite with balcony overlooking the Western grounds, three extra bedrooms, 2 extraordinarily designed extra bathrooms, and a media room unlike any other -- complete with wet bar and fireplace overlooking the deck, pool, and Northern grounds. A deep-pour, 1,700 square foot basement finishes this stunning paragon. With two access points -- through the home and through the garage -- this completed full-footprint area is accented by the second full kitchen, sizable second family area, 2 full bathrooms, a 5th bedroom, and an immense game room. With nearly 1 acre of outdoor space on one of Glen Ellyn's ONLY flag lots, this showpiece is truly a prized custom build by one of the most sought after local builders. A half-mile to downtown Glen Ellyn, award-winning elementary, middle, and high school, and quick interstate access make this home a true treasure.
Property Specifics
| Single Family | |
| — | |
| — | |
| 1916 | |
| Full | |
| — | |
| No | |
| 0.72 |
| Du Page | |
| — | |
| 0 / Not Applicable | |
| None | |
| Lake Michigan,Public | |
| Public Sewer | |
| 10968386 | |
| 0515210062 |
Nearby Schools
| NAME: | DISTRICT: | DISTANCE: | |
|---|---|---|---|
|
Grade School
Lincoln Elementary School |
41 | — | |
|
Middle School
Hadley Junior High School |
41 | Not in DB | |
|
High School
Glenbard West High School |
87 | Not in DB | |
Property History
| DATE: | EVENT: | PRICE: | SOURCE: |
|---|---|---|---|
| 12 Feb, 2021 | Sold | $900,000 | MRED MLS |
| 13 Jan, 2021 | Under contract | $939,900 | MRED MLS |
| 11 Jan, 2021 | Listed for sale | $939,900 | MRED MLS |
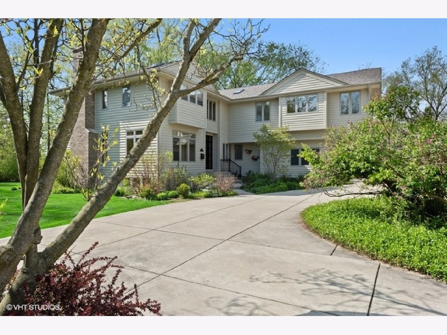
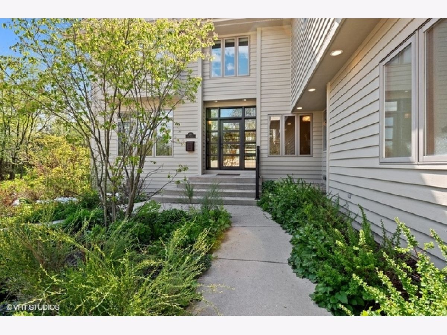
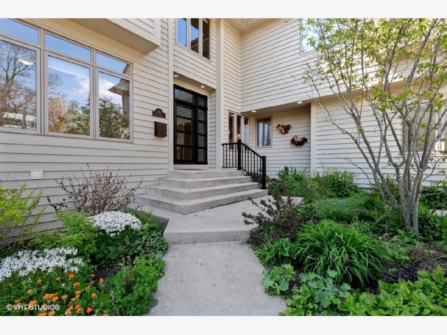
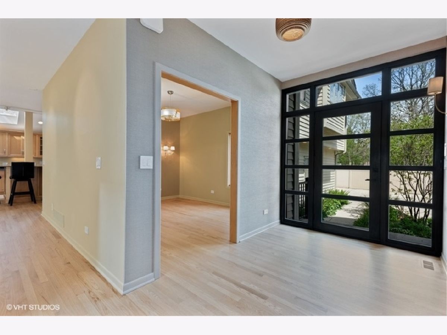
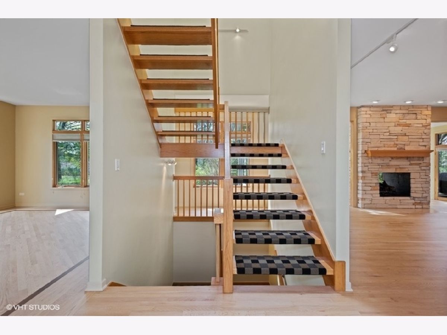
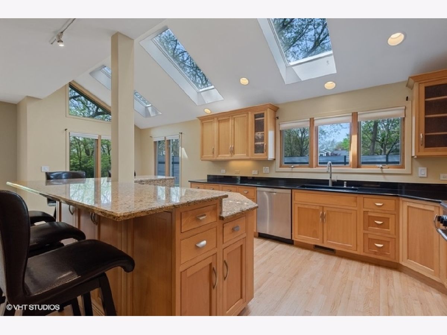

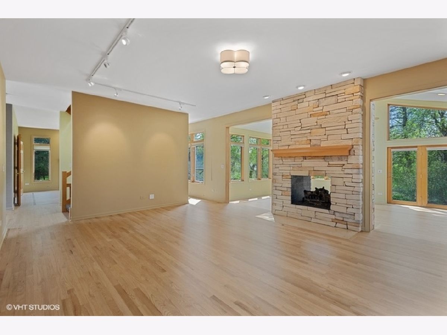
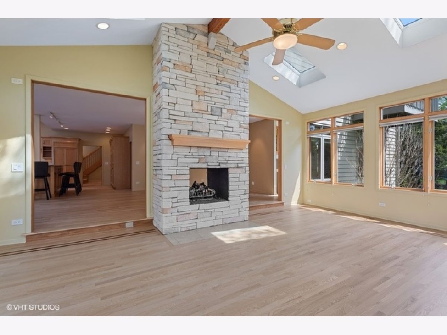
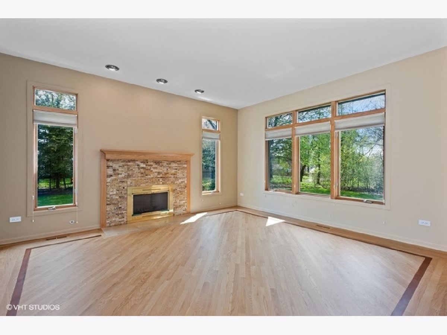
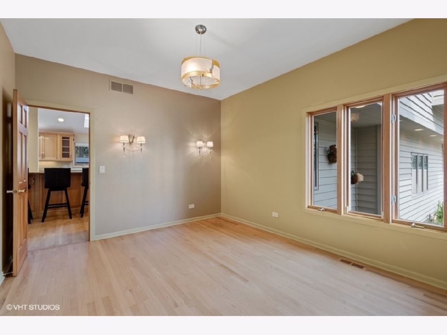
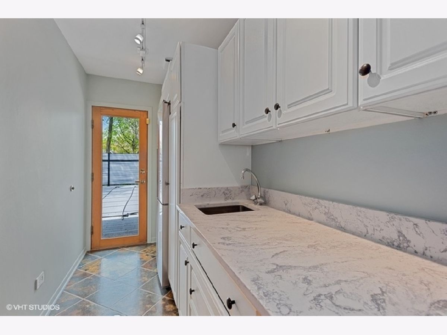
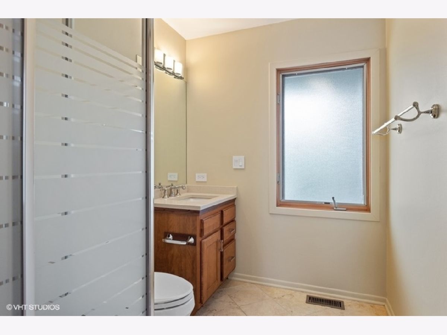

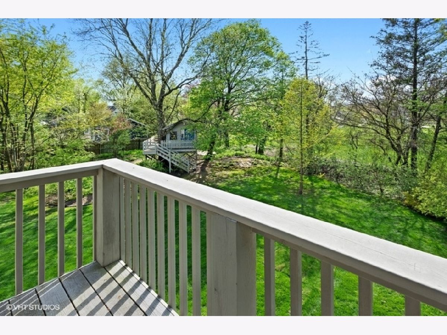

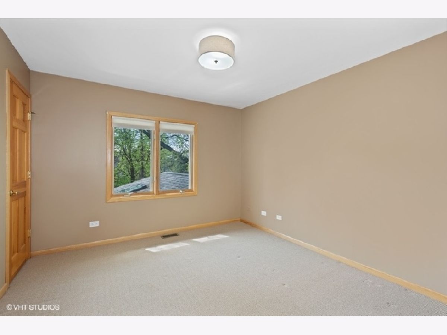
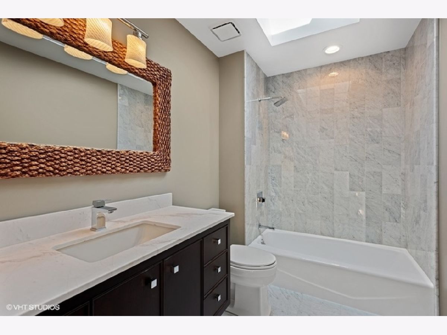

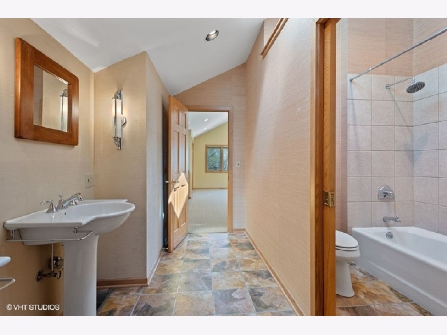
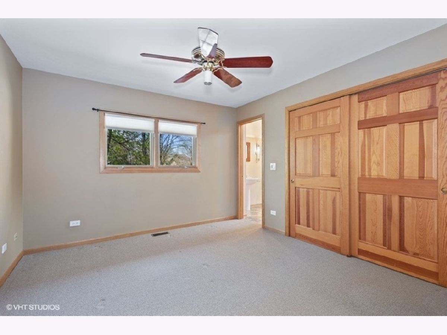
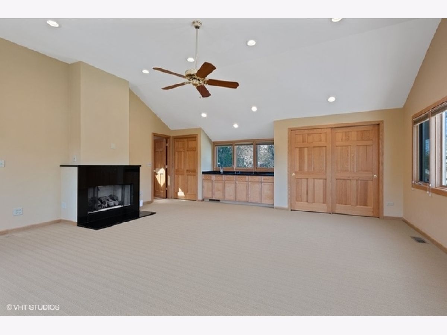
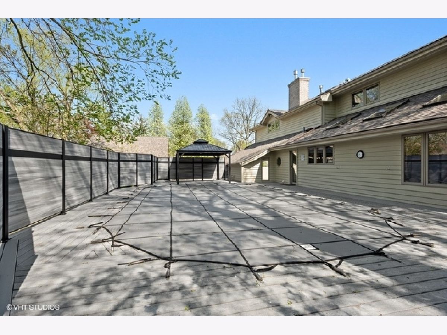
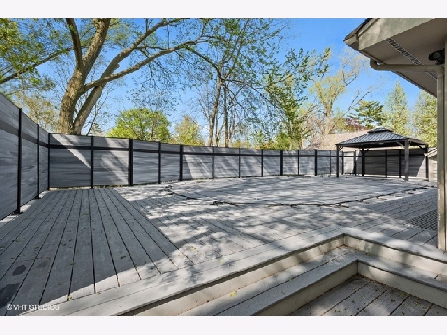


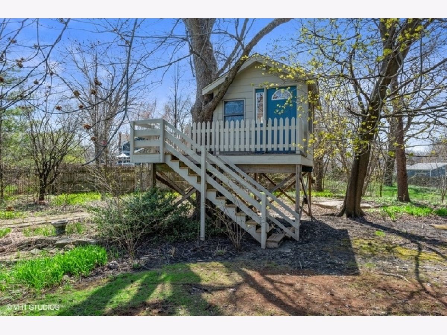
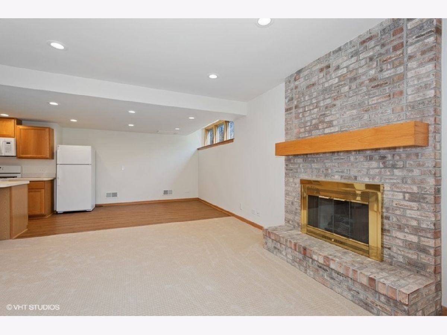


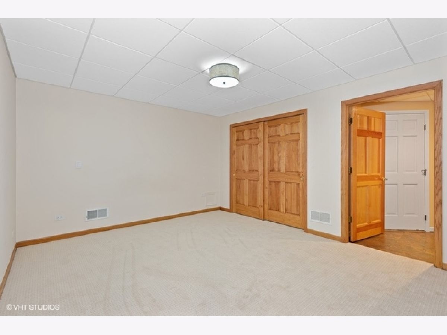
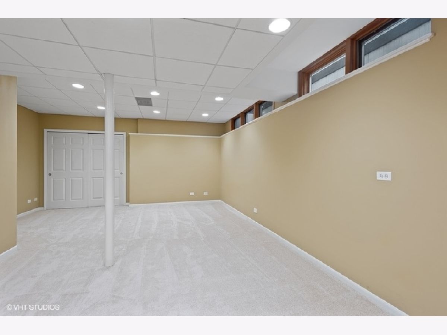
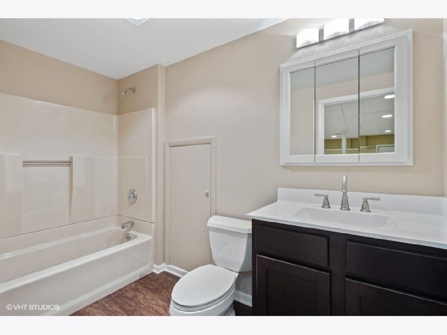
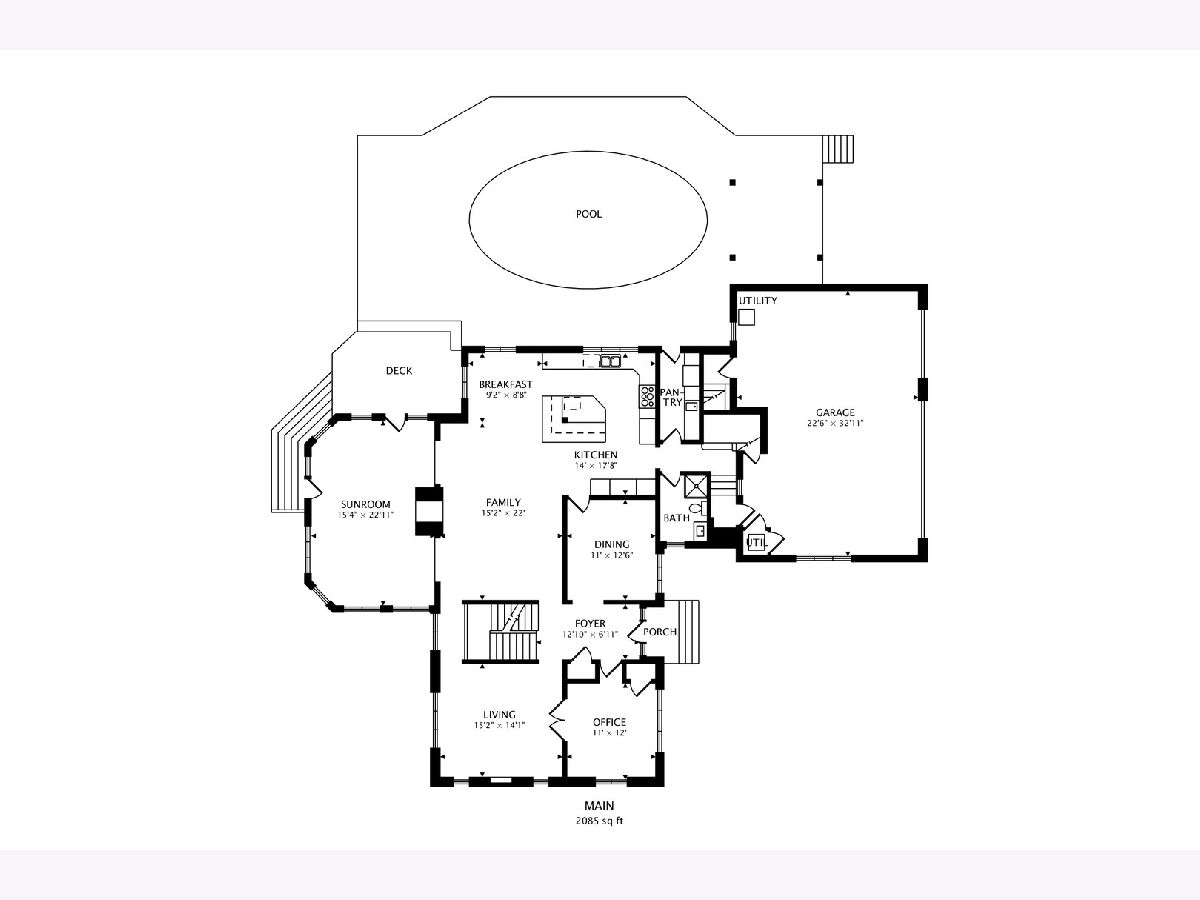
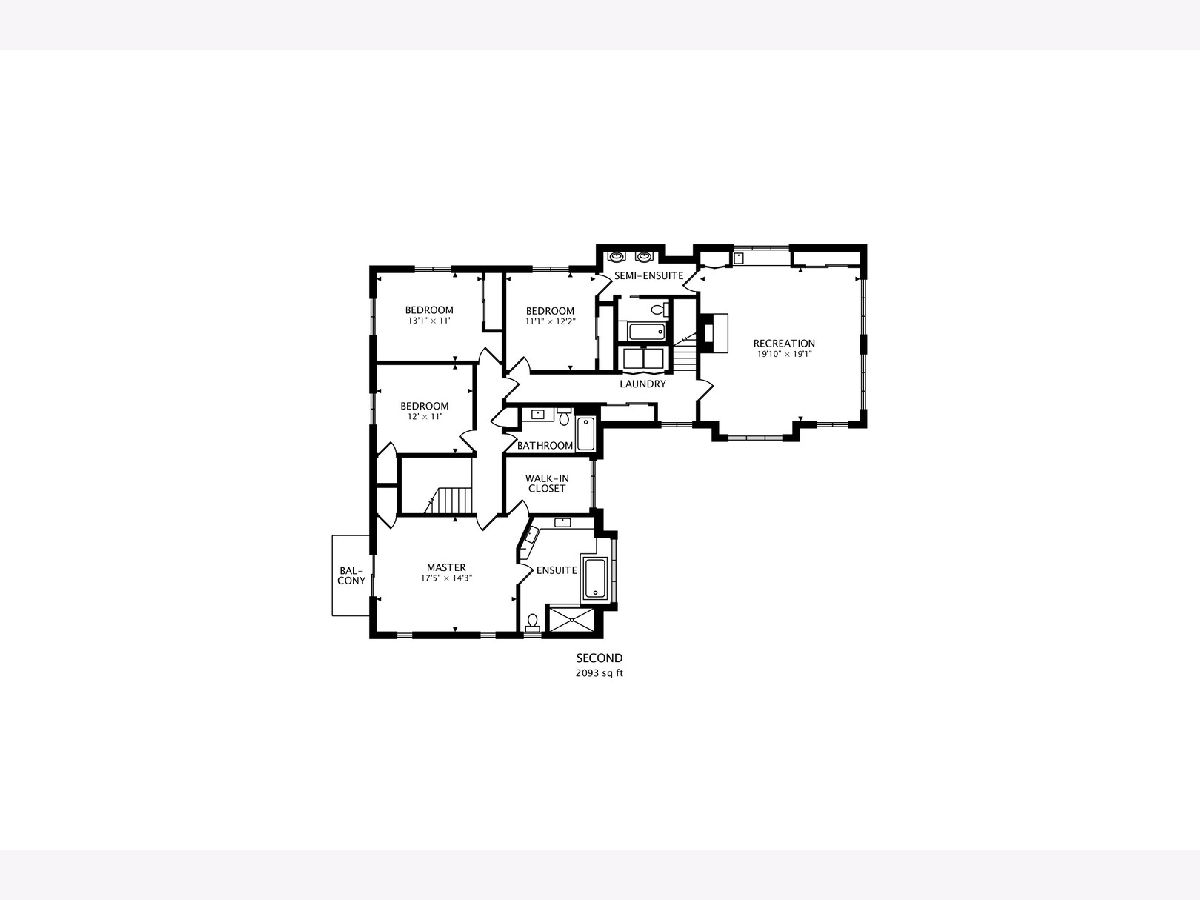
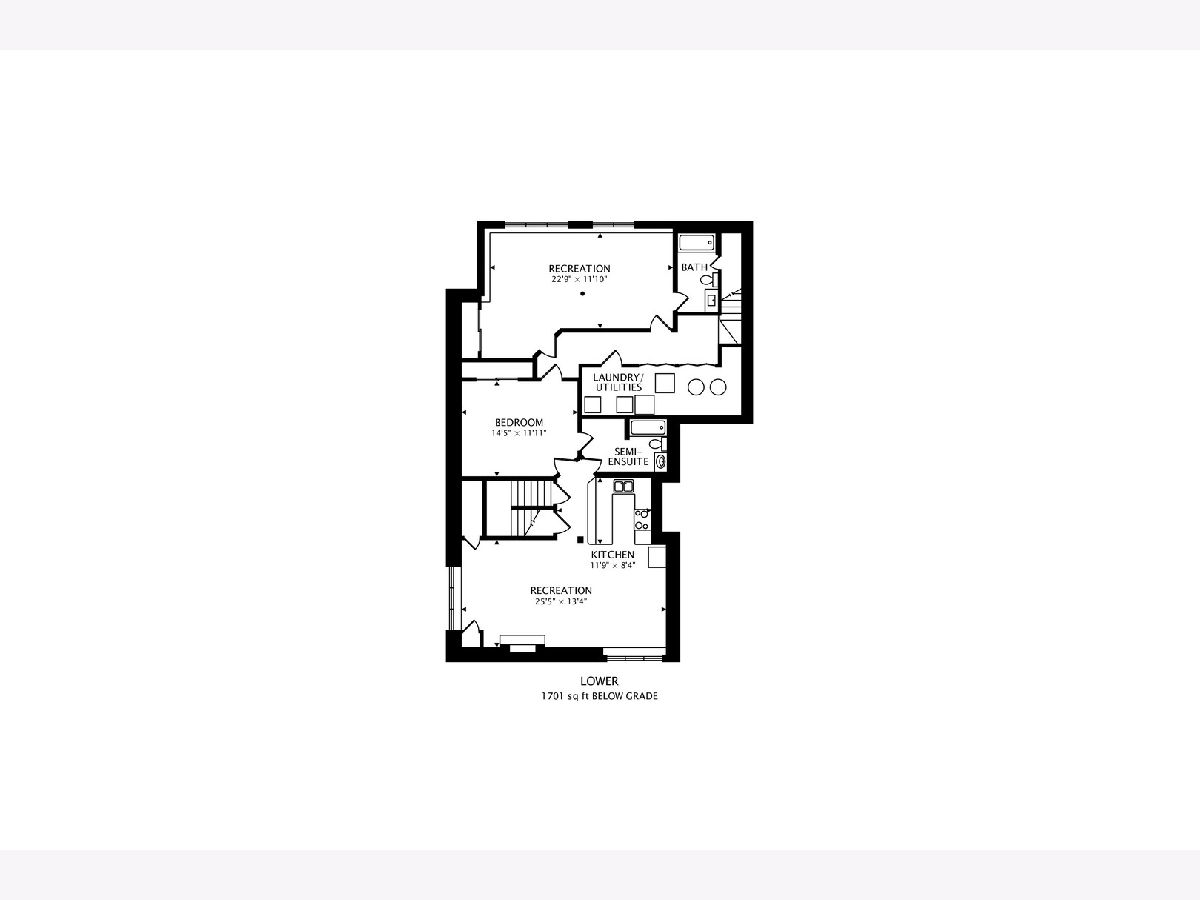
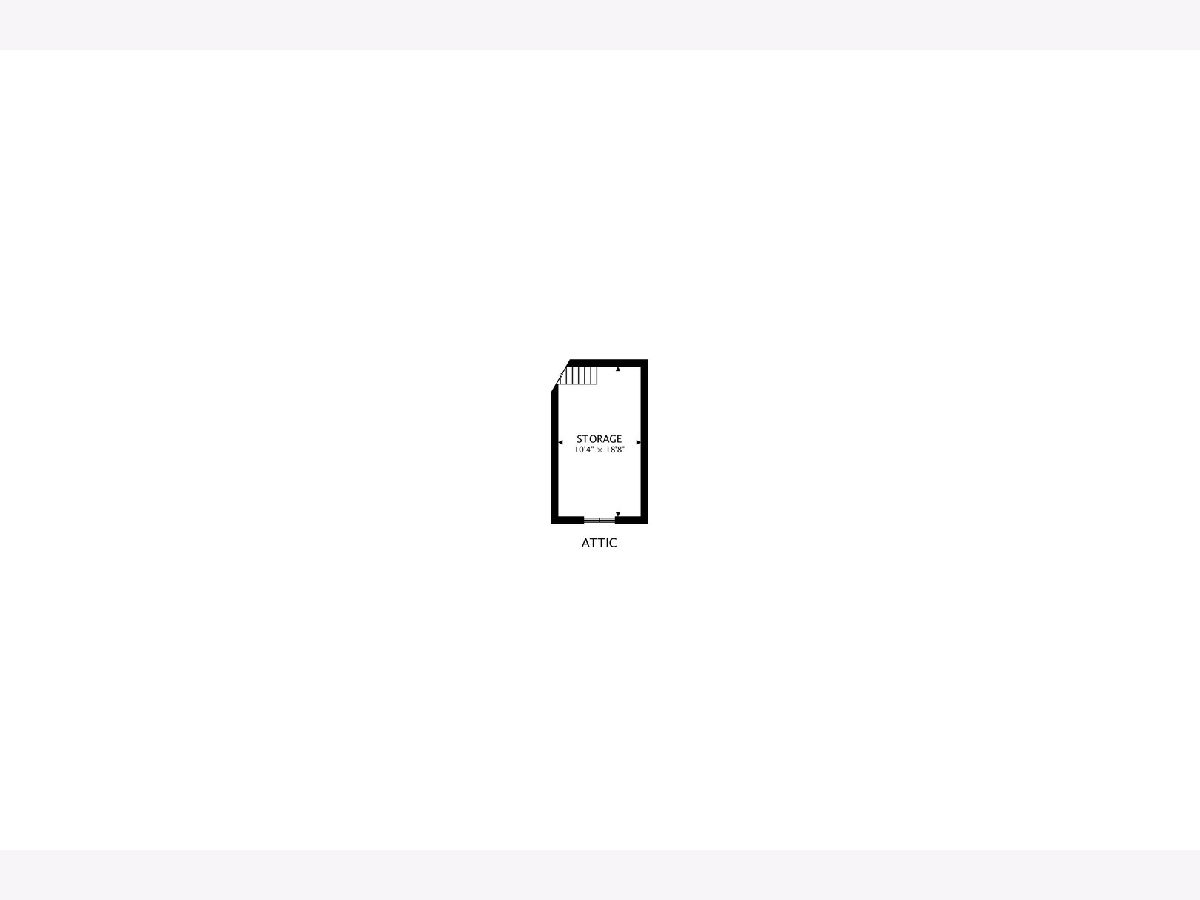
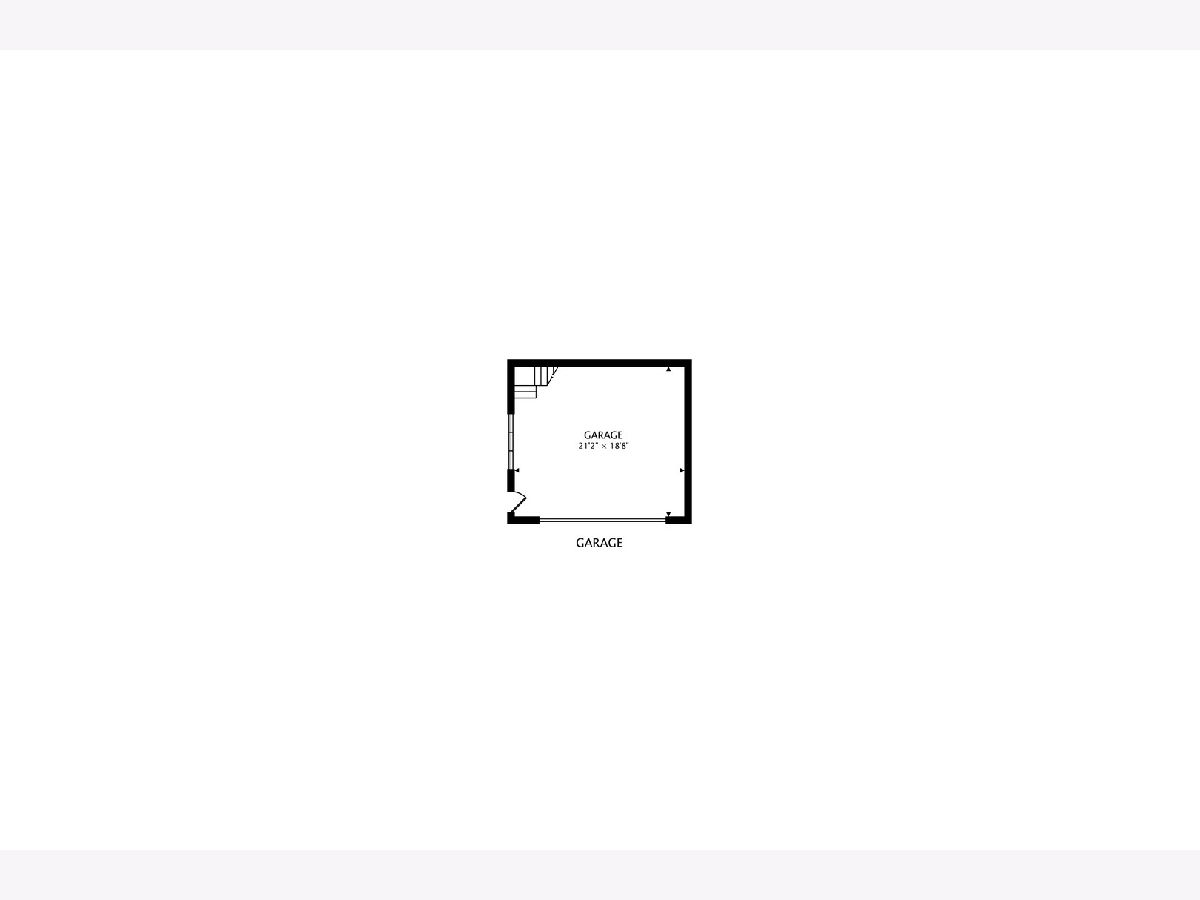
Room Specifics
Total Bedrooms: 5
Bedrooms Above Ground: 4
Bedrooms Below Ground: 1
Dimensions: —
Floor Type: Carpet
Dimensions: —
Floor Type: Carpet
Dimensions: —
Floor Type: Carpet
Dimensions: —
Floor Type: —
Full Bathrooms: 6
Bathroom Amenities: Whirlpool,Separate Shower,Double Sink,Full Body Spray Shower,Double Shower
Bathroom in Basement: 1
Rooms: Bedroom 5,Office,Attic,Media Room,Kitchen,Heated Sun Room,Balcony/Porch/Lanai,Game Room,Family Room
Basement Description: Finished,Exterior Access,Egress Window
Other Specifics
| 5 | |
| Concrete Perimeter | |
| Concrete,Circular | |
| Balcony, Deck, Above Ground Pool, Storms/Screens | |
| Irregular Lot | |
| 165X191 | |
| Interior Stair,Unfinished | |
| Full | |
| Vaulted/Cathedral Ceilings, Skylight(s), Hardwood Floors, Heated Floors, In-Law Arrangement, Second Floor Laundry, First Floor Full Bath, Built-in Features, Walk-In Closet(s) | |
| Double Oven, Microwave, Dishwasher, High End Refrigerator, Disposal, Stainless Steel Appliance(s), Built-In Oven, Range Hood | |
| Not in DB | |
| Curbs, Sidewalks, Street Lights, Street Paved | |
| — | |
| — | |
| Gas Log |
Tax History
| Year | Property Taxes |
|---|---|
| 2021 | $22,937 |
Contact Agent
Nearby Similar Homes
Nearby Sold Comparables
Contact Agent
Listing Provided By
@properties


