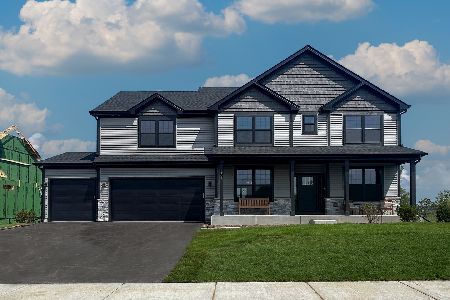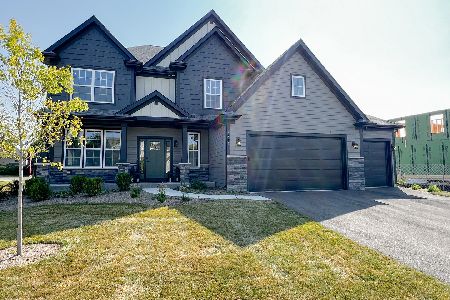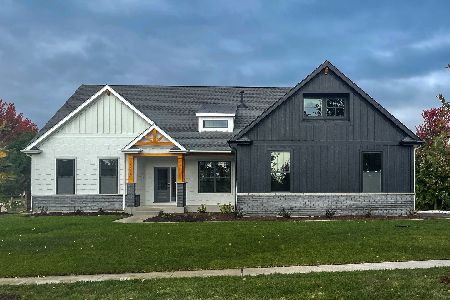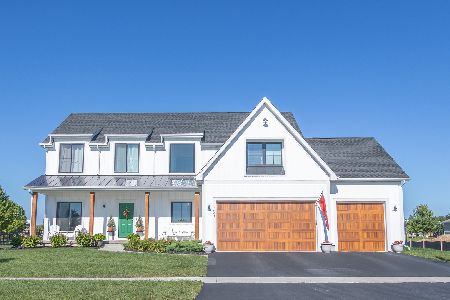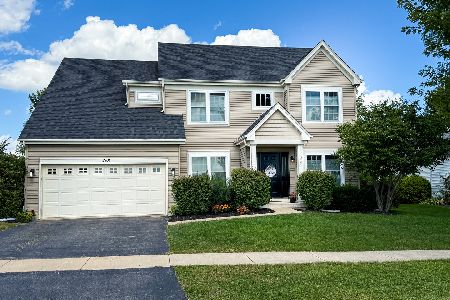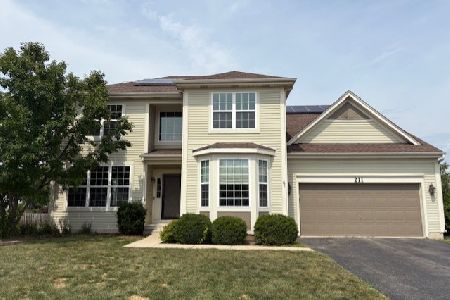356 Rogers Way, Sycamore, Illinois 60178
$309,000
|
Sold
|
|
| Status: | Closed |
| Sqft: | 3,200 |
| Cost/Sqft: | $98 |
| Beds: | 5 |
| Baths: | 4 |
| Year Built: | 2005 |
| Property Taxes: | $7,168 |
| Days On Market: | 1901 |
| Lot Size: | 0,24 |
Description
Absolutely stunning 5 bedroom home in Reston Ponds! Meticulously maintained and well built, with plenty of wonderful upgrades and amenities. Nothing to do but move in and enjoy the comfort of this 3200 sq. ft. home. Ornate crown molding and chair rail. First floor features include a private, secondary suite with a private bath and a large, walk-in closet. Glorious kitchen with stylish granite counters, elegant tile backsplash, and 42" solid oak cabinets. Private bar area perfect for entertaining. Formal dining room. Expansive family room with elegant, custom gas fireplace and additional seating area that can be used as a library, office, or study! On the second floor, there are four bedrooms including the primary suite. The primary suite boasts hardwood floors, a walk-in closet and a full bath. Just when you think this can't be any better, you step into the semi-private backyard with a HUGE 15X26 roofed deck with natural gas hookup for grill. 10X10 pad with a privacy fence perfect for a sitting area. It is "hot tub ready"! 8X10 outdoor shed. NEW ROOF (2020) with 30 year shingles. NEW AC (2019). Newer water heater (2019). 2 car garage, paneled and insulated! Clean, partial basement with crawl spaces for additional storage. This is truly a move-in ready home that checks all of the boxes!
Property Specifics
| Single Family | |
| — | |
| — | |
| 2005 | |
| Full | |
| — | |
| No | |
| 0.24 |
| De Kalb | |
| Reston Ponds | |
| 360 / Annual | |
| Other | |
| Public | |
| Public Sewer | |
| 10918764 | |
| 0905428013 |
Property History
| DATE: | EVENT: | PRICE: | SOURCE: |
|---|---|---|---|
| 30 Dec, 2020 | Sold | $309,000 | MRED MLS |
| 31 Oct, 2020 | Under contract | $312,900 | MRED MLS |
| 28 Oct, 2020 | Listed for sale | $312,900 | MRED MLS |
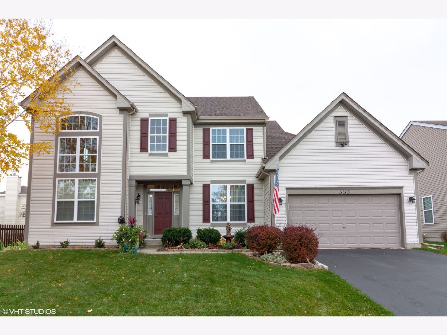
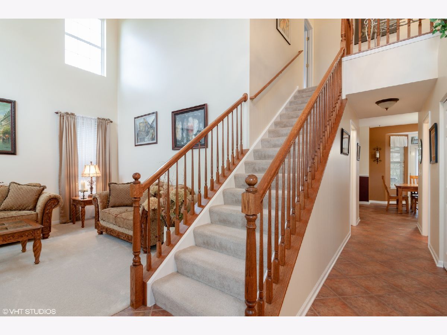
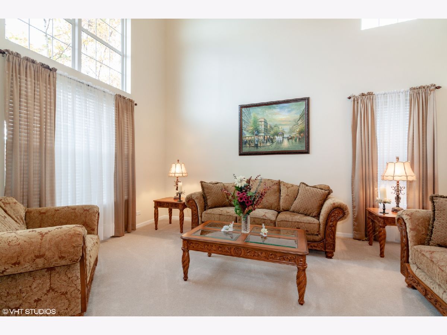
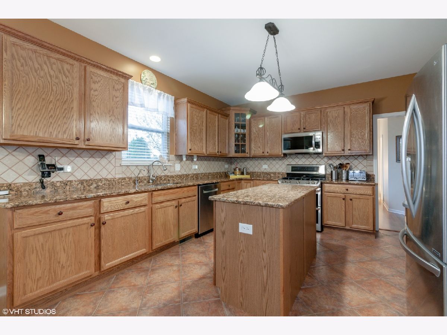
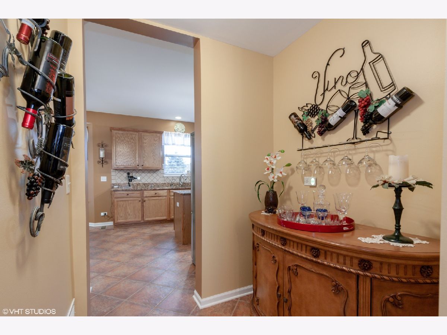
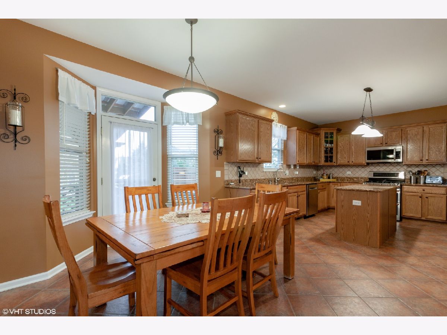
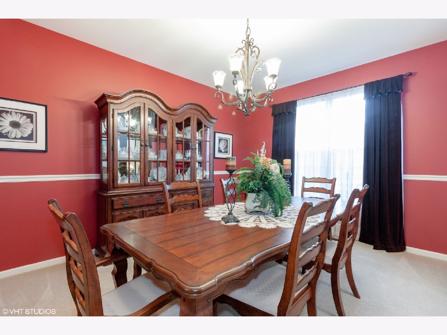
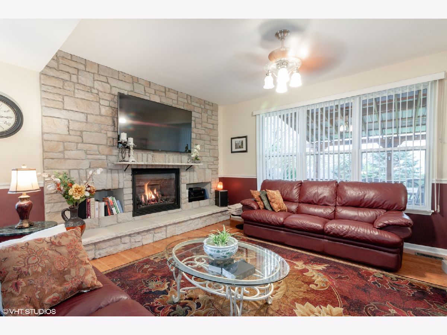
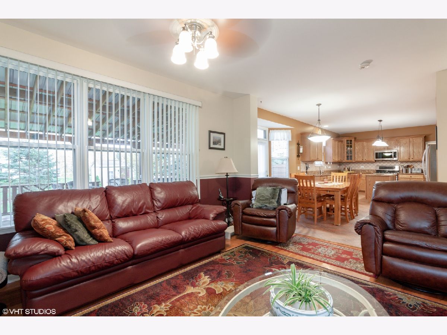
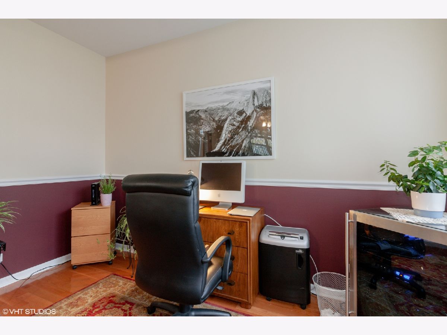
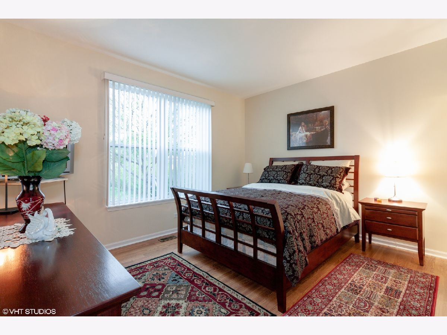
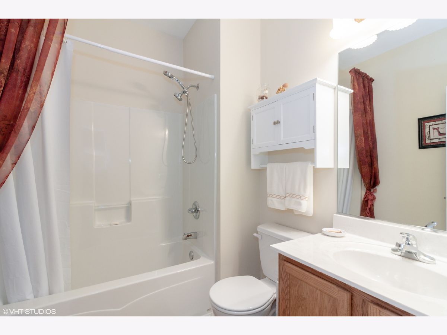
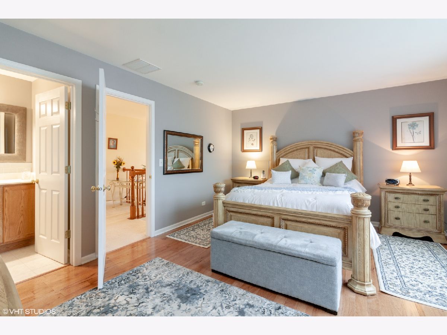
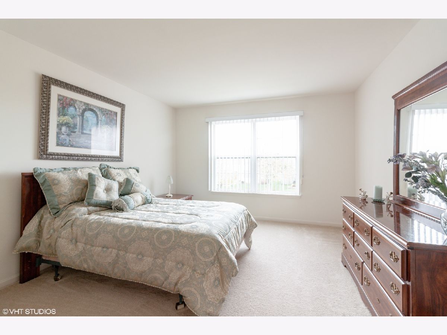
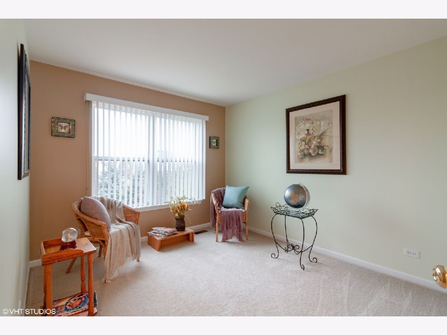
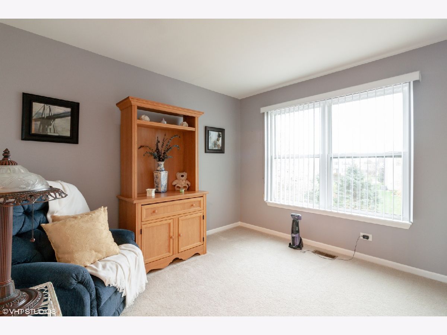
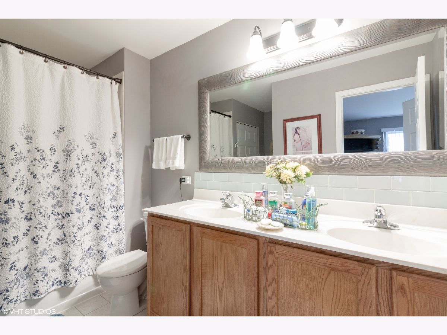
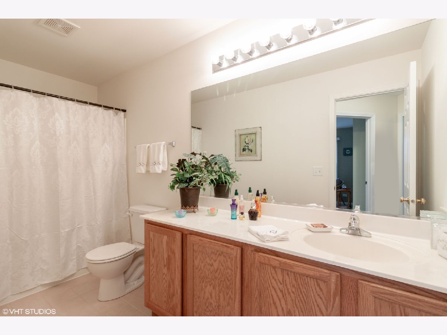
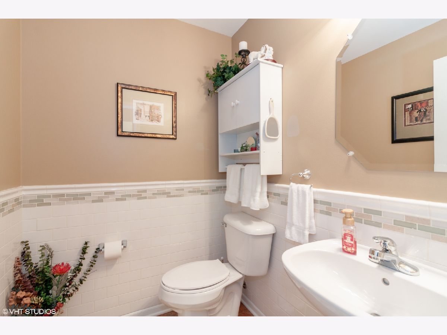
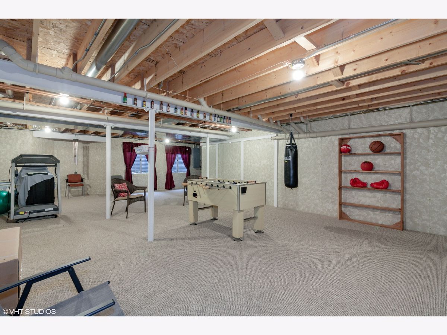
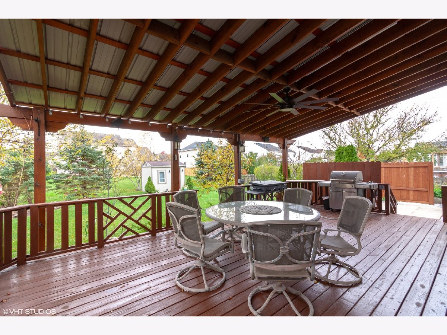
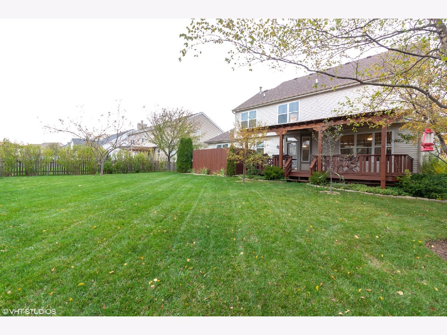
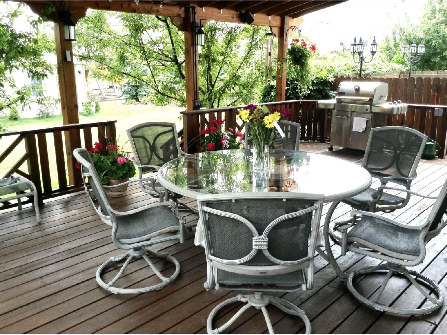
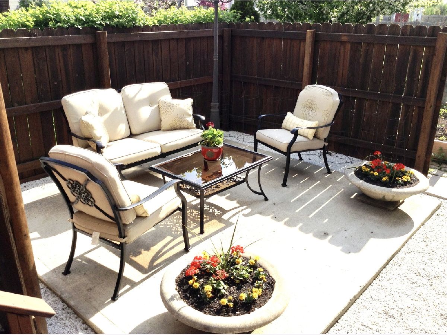
Room Specifics
Total Bedrooms: 5
Bedrooms Above Ground: 5
Bedrooms Below Ground: 0
Dimensions: —
Floor Type: Carpet
Dimensions: —
Floor Type: Carpet
Dimensions: —
Floor Type: Carpet
Dimensions: —
Floor Type: —
Full Bathrooms: 4
Bathroom Amenities: Whirlpool,Double Sink
Bathroom in Basement: 0
Rooms: Breakfast Room,Bedroom 5
Basement Description: Unfinished,Crawl
Other Specifics
| 2 | |
| Concrete Perimeter | |
| Asphalt | |
| Deck, Patio, Roof Deck, Storms/Screens | |
| — | |
| 75X139.65 | |
| — | |
| Full | |
| Bar-Dry, Hardwood Floors, First Floor Bedroom, In-Law Arrangement, First Floor Laundry, First Floor Full Bath, Walk-In Closet(s), Some Carpeting, Granite Counters, Separate Dining Room | |
| Range, Dishwasher, Refrigerator, Disposal | |
| Not in DB | |
| Lake, Curbs, Sidewalks, Street Lights, Street Paved | |
| — | |
| — | |
| Gas Log |
Tax History
| Year | Property Taxes |
|---|---|
| 2020 | $7,168 |
Contact Agent
Nearby Similar Homes
Nearby Sold Comparables
Contact Agent
Listing Provided By
Associates Realty

