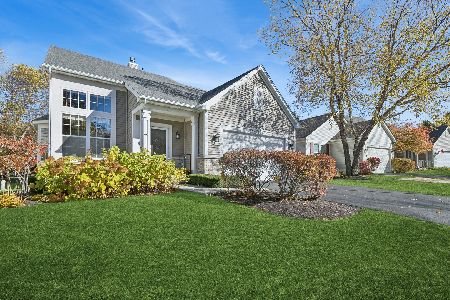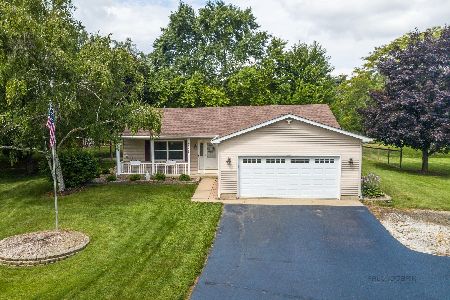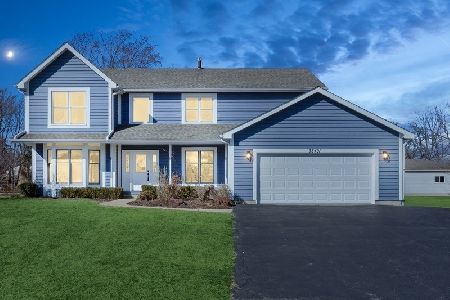35660 Drury Lane, Lake Villa, Illinois 60046
$425,000
|
Sold
|
|
| Status: | Closed |
| Sqft: | 3,700 |
| Cost/Sqft: | $128 |
| Beds: | 5 |
| Baths: | 3 |
| Year Built: | 1927 |
| Property Taxes: | $17,600 |
| Days On Market: | 2389 |
| Lot Size: | 5,73 |
Description
Priced to sell and ready for immediate occupany! 5-acre country setting with spacious remodeled farmhouse, barn, garage space for six cards and room for gardens galore and the kids to roam. Sky-lighted country kitchen with large breakfast area overlooks the deck and in-ground pool. This home is ideal for social-distance entertaining with an open floor plan and generously sized dining and living rooms. Two first floor bedrooms with an adjoining bath, are suitable for a nanny, in-law visits or returning kids. Also, proximity to a separate front entry way would make these ideal as at-home office space. Private suite on 2nd floor, with 2 additional bedrooms, and two baths. Delightful front and back staircases offer ease of access. A lovely old barn nestles in the trees, ready for restoration or your imagination. Zoned Estate/R1 by Lake County with potential for division.
Property Specifics
| Single Family | |
| — | |
| Farmhouse | |
| 1927 | |
| Partial | |
| — | |
| No | |
| 5.73 |
| Lake | |
| — | |
| 0 / Not Applicable | |
| None | |
| Private Well | |
| Septic-Private | |
| 10452133 | |
| 06141000100000 |
Nearby Schools
| NAME: | DISTRICT: | DISTANCE: | |
|---|---|---|---|
|
Grade School
Avon Center Elementary School |
46 | — | |
|
High School
Grayslake North High School |
127 | Not in DB | |
Property History
| DATE: | EVENT: | PRICE: | SOURCE: |
|---|---|---|---|
| 23 Dec, 2020 | Sold | $425,000 | MRED MLS |
| 29 Sep, 2020 | Under contract | $475,000 | MRED MLS |
| — | Last price change | $550,000 | MRED MLS |
| 16 Jul, 2019 | Listed for sale | $597,500 | MRED MLS |
Room Specifics
Total Bedrooms: 5
Bedrooms Above Ground: 5
Bedrooms Below Ground: 0
Dimensions: —
Floor Type: Carpet
Dimensions: —
Floor Type: Hardwood
Dimensions: —
Floor Type: Carpet
Dimensions: —
Floor Type: —
Full Bathrooms: 3
Bathroom Amenities: Separate Shower,Double Sink
Bathroom in Basement: 0
Rooms: Bedroom 5,Breakfast Room
Basement Description: Unfinished
Other Specifics
| 6 | |
| Concrete Perimeter,Stone | |
| Asphalt | |
| Deck, In Ground Pool, Storms/Screens | |
| Fenced Yard,Forest Preserve Adjacent,Mature Trees | |
| 454 X 512 X 454 X 512 | |
| — | |
| Full | |
| Vaulted/Cathedral Ceilings, Skylight(s), Hardwood Floors, First Floor Bedroom, First Floor Full Bath, Walk-In Closet(s) | |
| Dishwasher, Refrigerator, Cooktop, Built-In Oven | |
| Not in DB | |
| — | |
| — | |
| — | |
| — |
Tax History
| Year | Property Taxes |
|---|---|
| 2020 | $17,600 |
Contact Agent
Nearby Similar Homes
Nearby Sold Comparables
Contact Agent
Listing Provided By
Eve B. Lee & Associates






