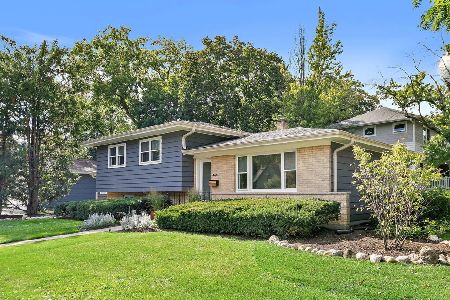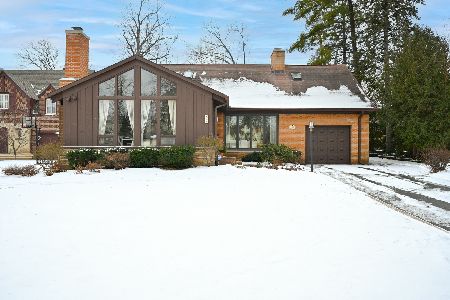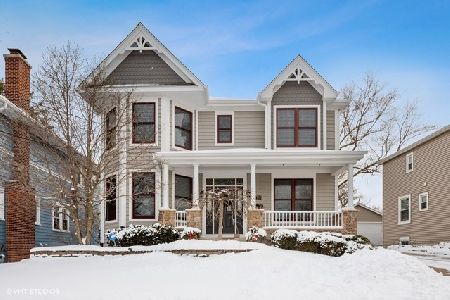386 Vine Avenue, Glen Ellyn, Illinois 60137
$665,386
|
Sold
|
|
| Status: | Closed |
| Sqft: | 2,300 |
| Cost/Sqft: | $289 |
| Beds: | 3 |
| Baths: | 3 |
| Year Built: | 1925 |
| Property Taxes: | $16,176 |
| Days On Market: | 1770 |
| Lot Size: | 0,00 |
Description
Fantastic, wonderfully maintained/clean 3 bedrooms/2.1 baths Glen Ellyn Home! You will love this remodelled home from 2015 with new roof in 2018 for the garage. You and the family will enjoy the eat-in kitchen with SS appliances, granite top counters attached area to accommodate your full size dining table. Your family will enjoy the spacious and bright family room with access to the backyard and patio, mostly fenced yard except the driveway with additional storage space in the upper level of the detached garage. You will also be able to spend those sunny spring days playing and planting in the backyard. Enjoy the evenings sitting on the front porch and enjoying those quiet evenings of Glen Ellyn. The basement gives you lots of different opportunities to from storage, wine cellar and even a nice play area for the family. You will also be able to take advantage of this home's location to schools, shopping, train and easy access to the Metra Train. Don't wait to long to see this home!
Property Specifics
| Single Family | |
| — | |
| — | |
| 1925 | |
| Full | |
| — | |
| No | |
| 0 |
| Du Page | |
| — | |
| 0 / Not Applicable | |
| None | |
| Lake Michigan | |
| Public Sewer, Sewer-Storm | |
| 11040144 | |
| 0515202013 |
Property History
| DATE: | EVENT: | PRICE: | SOURCE: |
|---|---|---|---|
| 7 Apr, 2014 | Sold | $262,500 | MRED MLS |
| 14 Mar, 2014 | Under contract | $265,000 | MRED MLS |
| 11 Mar, 2014 | Listed for sale | $265,000 | MRED MLS |
| 27 Jul, 2015 | Sold | $605,000 | MRED MLS |
| 1 Jun, 2015 | Under contract | $639,900 | MRED MLS |
| 27 May, 2015 | Listed for sale | $639,900 | MRED MLS |
| 6 May, 2021 | Sold | $665,386 | MRED MLS |
| 6 Apr, 2021 | Under contract | $665,000 | MRED MLS |
| 1 Apr, 2021 | Listed for sale | $665,000 | MRED MLS |
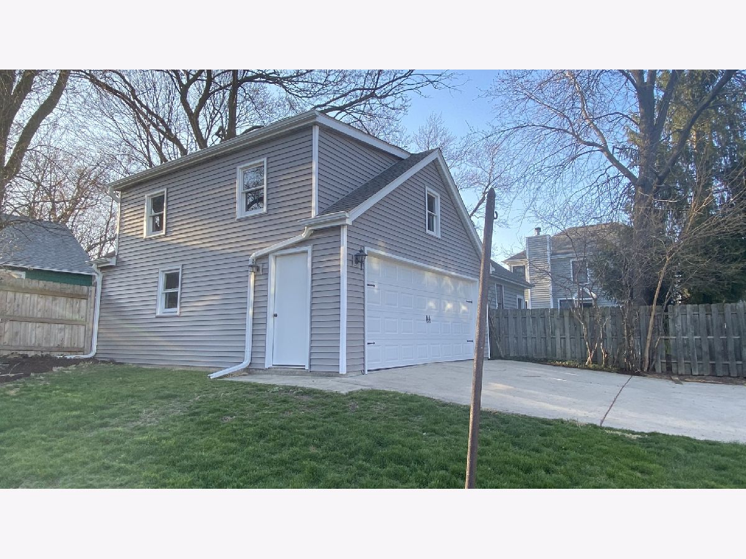
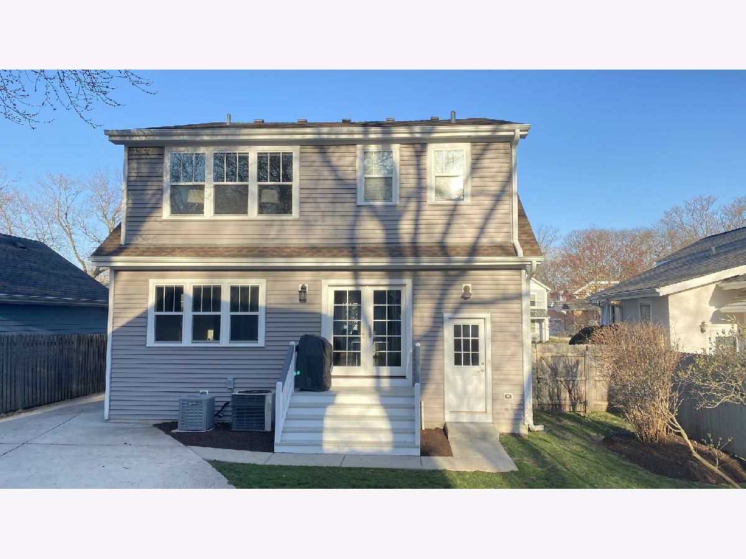
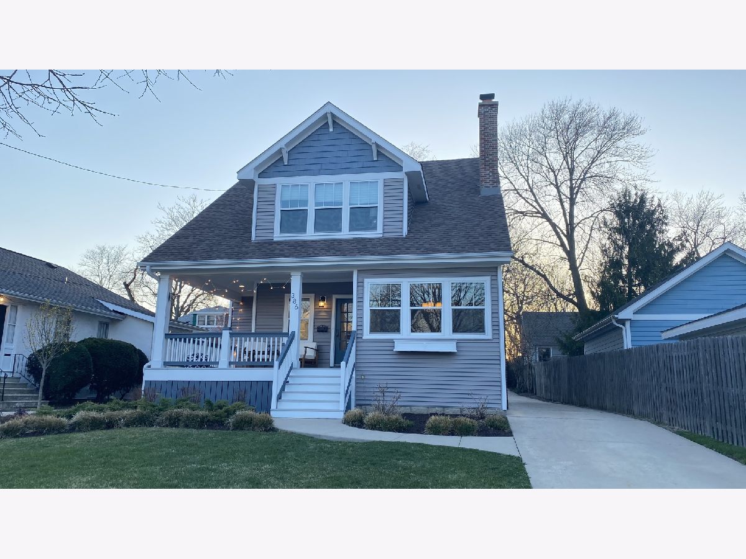
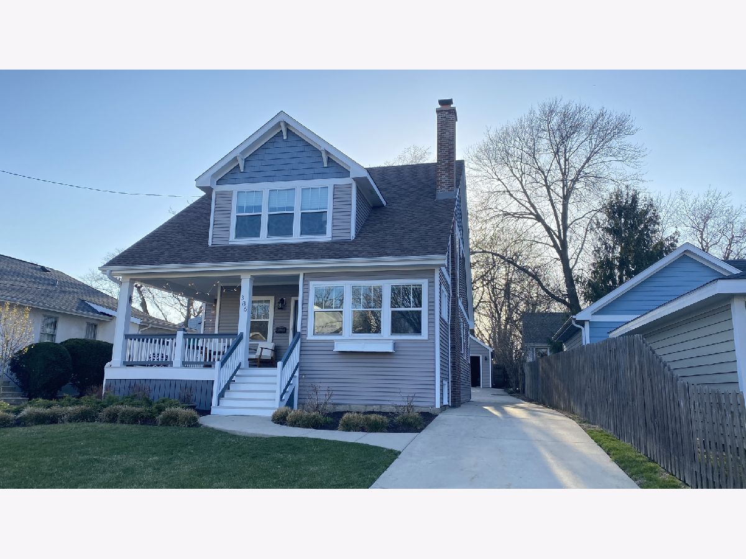
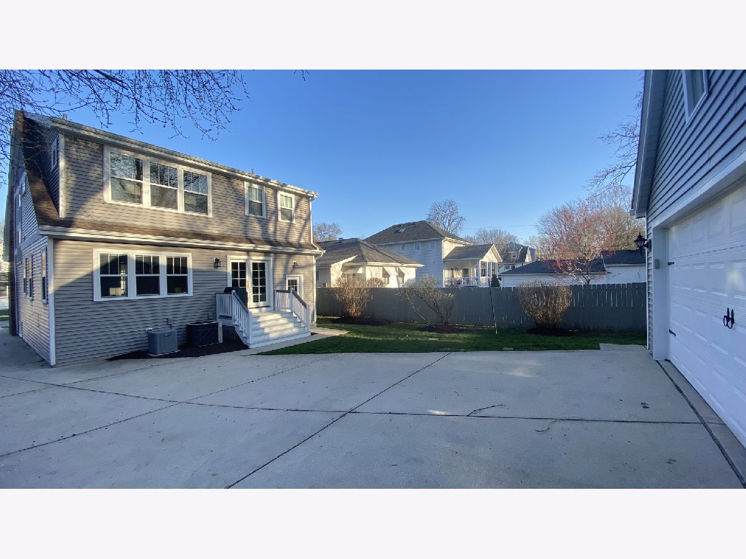
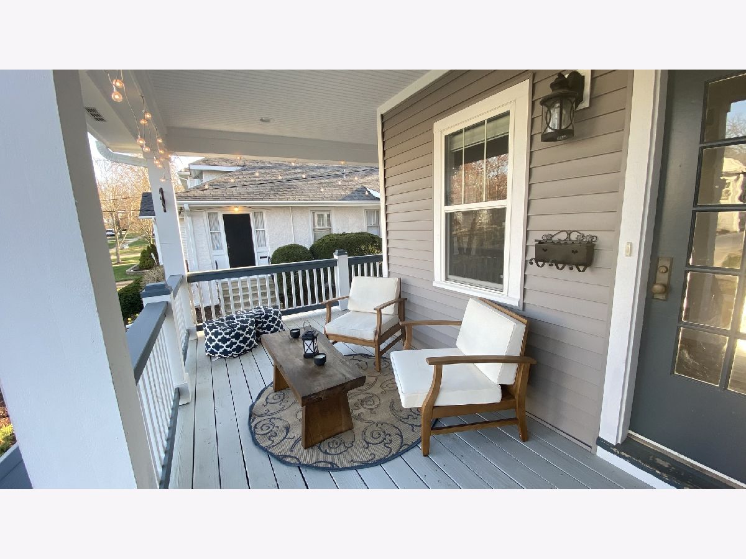
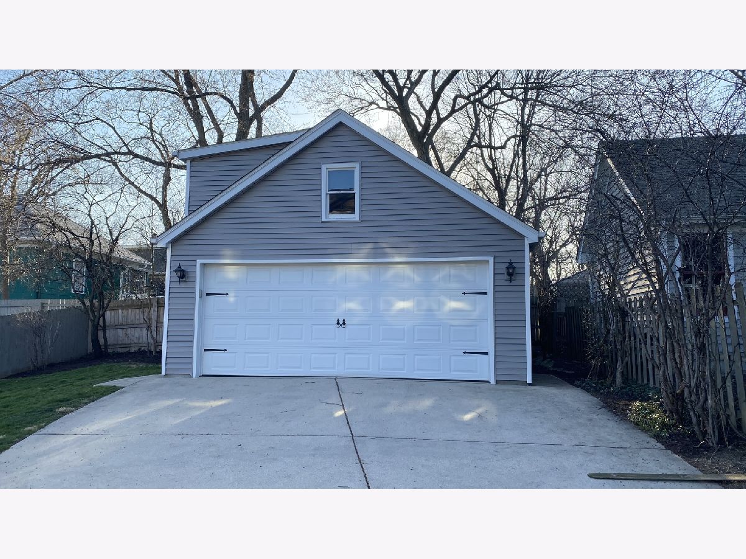
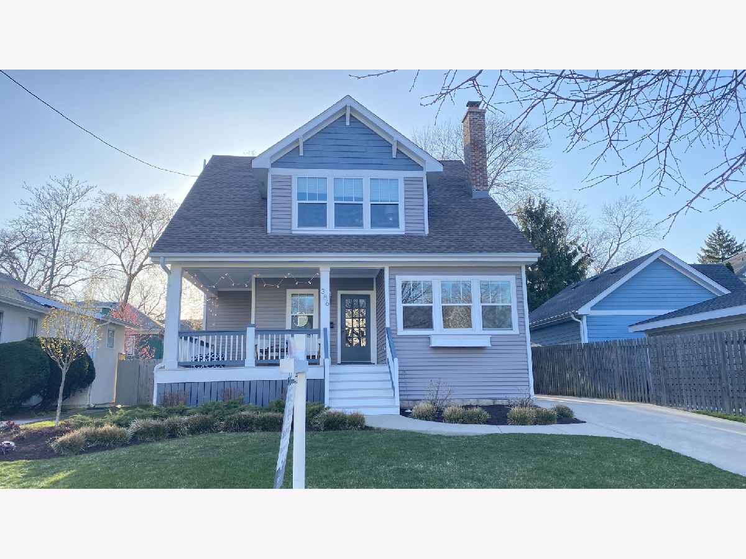
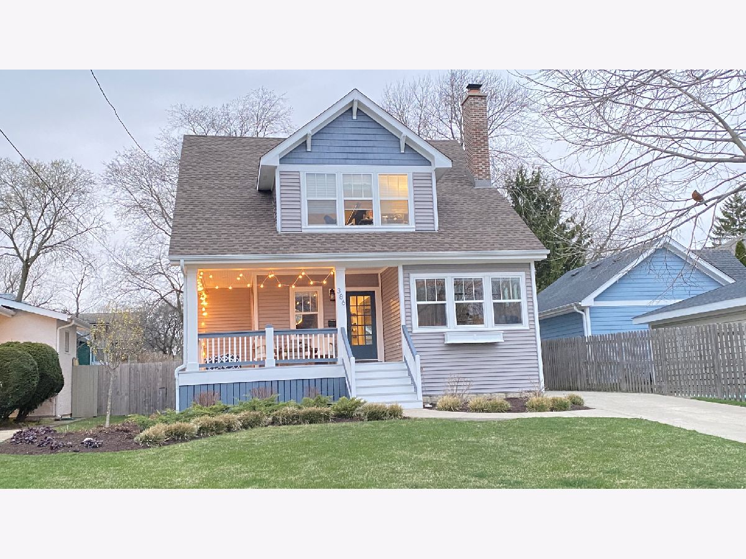
Room Specifics
Total Bedrooms: 3
Bedrooms Above Ground: 3
Bedrooms Below Ground: 0
Dimensions: —
Floor Type: Carpet
Dimensions: —
Floor Type: Carpet
Full Bathrooms: 3
Bathroom Amenities: —
Bathroom in Basement: 0
Rooms: Sitting Room
Basement Description: Unfinished
Other Specifics
| 2.5 | |
| Block | |
| Asphalt | |
| Deck, Patio, Porch | |
| — | |
| 50X150 | |
| Full,Pull Down Stair | |
| Full | |
| Bar-Dry, Hardwood Floors | |
| Range, Microwave, Dishwasher, Refrigerator, Washer, Dryer | |
| Not in DB | |
| Curbs, Sidewalks, Street Lights, Street Paved | |
| — | |
| — | |
| Wood Burning |
Tax History
| Year | Property Taxes |
|---|---|
| 2014 | $2,612 |
| 2015 | $6,470 |
| 2021 | $16,176 |
Contact Agent
Nearby Similar Homes
Nearby Sold Comparables
Contact Agent
Listing Provided By
RE/MAX Suburban




