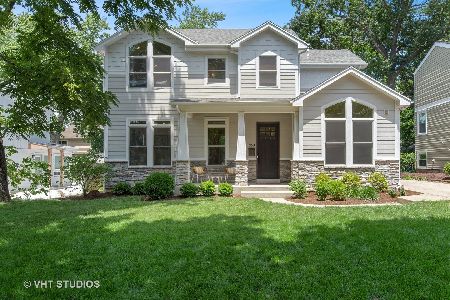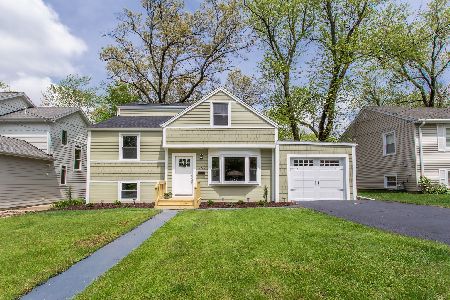357 Maple Street, Glen Ellyn, Illinois 60137
$1,075,000
|
Sold
|
|
| Status: | Closed |
| Sqft: | 5,100 |
| Cost/Sqft: | $234 |
| Beds: | 5 |
| Baths: | 5 |
| Year Built: | 2007 |
| Property Taxes: | $0 |
| Days On Market: | 6579 |
| Lot Size: | 0,00 |
Description
2007 CHICAGO LUXURY HOME TOUR CROWD PLEASER! ANOTHER OAKLEY HOME BUILDERS GEM. BEST IN CLASS. TOP SHELF APPOINTMENTS AT EVERY TURN. EXCEPTIONAL MILLWORK, HDWD FLOORS, JAW DROPPING CUSTOM KIT. LR W/CUSTOM BUILT-INS, FORMAL DR W/ARCHITECTURAL CEILING, FR W/STONE FP, 1ST FLR OFF. HUGE MBR SUITE W/LUXURY BA. FIN LL W/THEATER RM, WINE CELLAR & FULL BATH. PAVER BRICK PATIO W/FP & SITTING WALL. WOW! OWNER IS LIC IL REALTOR.
Property Specifics
| Single Family | |
| — | |
| Prairie | |
| 2007 | |
| Full | |
| — | |
| No | |
| 0 |
| Du Page | |
| — | |
| 0 / Not Applicable | |
| None | |
| Lake Michigan | |
| Sewer-Storm | |
| 06771949 | |
| 0510209021 |
Nearby Schools
| NAME: | DISTRICT: | DISTANCE: | |
|---|---|---|---|
|
Grade School
Churchill Elementary School |
41 | — | |
|
Middle School
Hadley Junior High School |
41 | Not in DB | |
|
High School
Glenbard West High School |
87 | Not in DB | |
Property History
| DATE: | EVENT: | PRICE: | SOURCE: |
|---|---|---|---|
| 14 Feb, 2007 | Sold | $295,000 | MRED MLS |
| 8 Jan, 2007 | Under contract | $329,900 | MRED MLS |
| 3 Nov, 2006 | Listed for sale | $329,900 | MRED MLS |
| 10 Oct, 2008 | Sold | $1,075,000 | MRED MLS |
| 8 Sep, 2008 | Under contract | $1,194,400 | MRED MLS |
| — | Last price change | $1,249,000 | MRED MLS |
| 14 Jan, 2008 | Listed for sale | $1,299,000 | MRED MLS |
| 1 Jun, 2012 | Sold | $935,000 | MRED MLS |
| 2 Apr, 2012 | Under contract | $975,000 | MRED MLS |
| — | Last price change | $1,075,000 | MRED MLS |
| 25 Jan, 2012 | Listed for sale | $1,075,000 | MRED MLS |
Room Specifics
Total Bedrooms: 5
Bedrooms Above Ground: 5
Bedrooms Below Ground: 0
Dimensions: —
Floor Type: Carpet
Dimensions: —
Floor Type: Carpet
Dimensions: —
Floor Type: Carpet
Dimensions: —
Floor Type: —
Full Bathrooms: 5
Bathroom Amenities: Double Sink
Bathroom in Basement: 0
Rooms: Bedroom 5,Breakfast Room,Media Room,Recreation Room,Study
Basement Description: Finished
Other Specifics
| 2 | |
| Concrete Perimeter | |
| Concrete | |
| Patio | |
| — | |
| 66 X 131 | |
| Unfinished | |
| Full | |
| Vaulted/Cathedral Ceilings, Skylight(s), Bar-Wet | |
| Range, Dishwasher, Refrigerator | |
| Not in DB | |
| Sidewalks, Street Lights, Street Paved | |
| — | |
| — | |
| Gas Log, Gas Starter |
Tax History
| Year | Property Taxes |
|---|---|
| 2007 | $5,055 |
| 2012 | $19,690 |
Contact Agent
Nearby Similar Homes
Nearby Sold Comparables
Contact Agent
Listing Provided By
Coldwell Banker Residential










