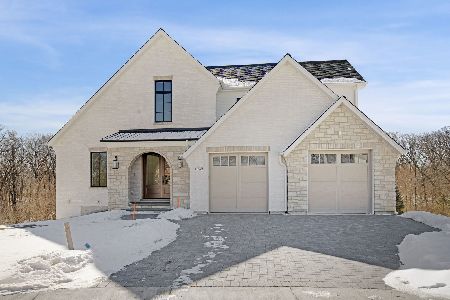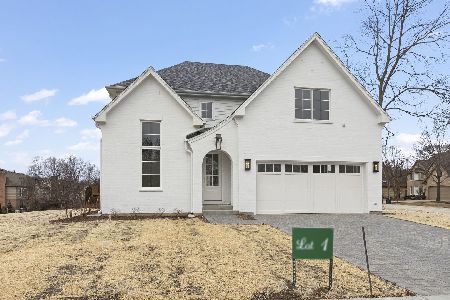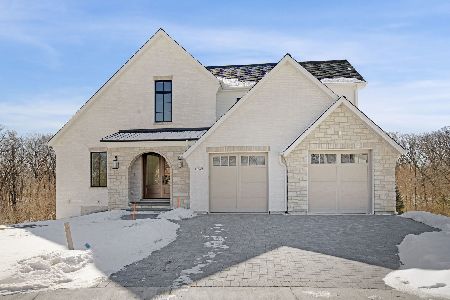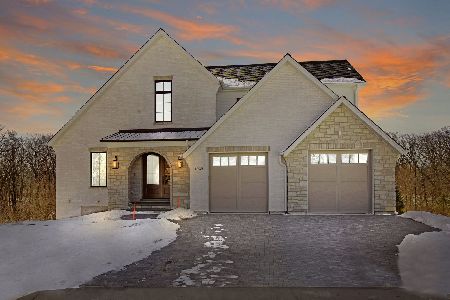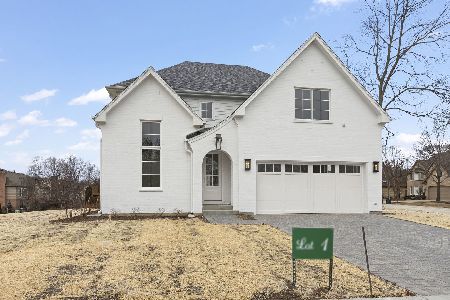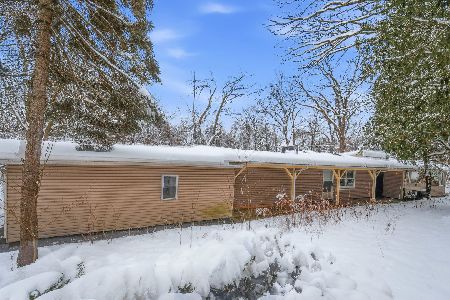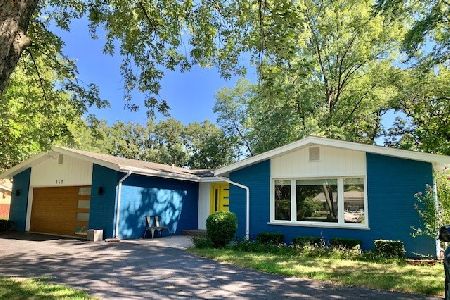357 Rosalie Lane, Palatine, Illinois 60074
$462,000
|
Sold
|
|
| Status: | Closed |
| Sqft: | 2,218 |
| Cost/Sqft: | $193 |
| Beds: | 4 |
| Baths: | 3 |
| Year Built: | 1969 |
| Property Taxes: | $9,737 |
| Days On Market: | 637 |
| Lot Size: | 0,24 |
Description
SUCH A WELL CARED FOR HOME IN A FABULOUS LOCATION. If you're looking for a move in ready home close to restaurants, shopping, the train or the highway for all you commuters then this is it! A wonderful split level with hardwood floors on the main level and throughout the entire upstairs. A huge front bay window & sky light warms the main level with its open floor plan and gives hours of natural light streaming through the living room and dining room. A stunning kitchen updated in 2021 with two tone shaker cabinets. The lowers in a rich blue and the uppers in bright white. There's quartz countertops, all new stainless appliances, skylight, recessed lighting and a trendy tile floor that really works with this kitchen design. A lovely eating area finishes this space with an updated light fixture and a large kitchen window with great southern exposure all day long. The family room is a fun yet relaxing space with an updated white brick fireplace, hardwood floors, and a sliding door to your back patio. And don't miss the enclosed wet bar. A cute addition perfect for entertaining. The primary bedroom gives a light and calming feel with a backyard view, a skylight, hardwood floors & the ensuite has double sinks, and new light fixtures. Three other wonderfully sized bedrooms complete the upstairs with a large shared bathroom, a whirlpool tub and separate walk in shower. The yard is amazing with tons of green space for a swing set, a patio for the grill and backyard parties plus it's all fenced in for your pets. The basement is unfinished but has plenty of room for storage and potential to finish should you need some extra space.*New High Efficiency Water Heater (2022) *Kitchen remodel and appliances (2021)*Furnace and AC (2017) *New Roof (2014) Hurry over, don't miss this one because it's waiting for you to call it HOME.
Property Specifics
| Single Family | |
| — | |
| — | |
| 1969 | |
| — | |
| — | |
| No | |
| 0.24 |
| Cook | |
| Brentwood Estates | |
| — / Not Applicable | |
| — | |
| — | |
| — | |
| 12017032 | |
| 02032040020000 |
Nearby Schools
| NAME: | DISTRICT: | DISTANCE: | |
|---|---|---|---|
|
Grade School
Lincoln Elementary School |
15 | — | |
|
Middle School
Walter R Sundling Junior High Sc |
15 | Not in DB | |
|
High School
Palatine High School |
211 | Not in DB | |
Property History
| DATE: | EVENT: | PRICE: | SOURCE: |
|---|---|---|---|
| 17 Jan, 2011 | Sold | $275,000 | MRED MLS |
| 19 Oct, 2010 | Under contract | $289,900 | MRED MLS |
| — | Last price change | $299,999 | MRED MLS |
| 16 Aug, 2010 | Listed for sale | $299,999 | MRED MLS |
| 15 Oct, 2012 | Sold | $290,000 | MRED MLS |
| 14 Aug, 2012 | Under contract | $297,000 | MRED MLS |
| 30 Jul, 2012 | Listed for sale | $297,000 | MRED MLS |
| 10 Jun, 2024 | Sold | $462,000 | MRED MLS |
| 30 Apr, 2024 | Under contract | $429,000 | MRED MLS |
| 25 Apr, 2024 | Listed for sale | $429,000 | MRED MLS |
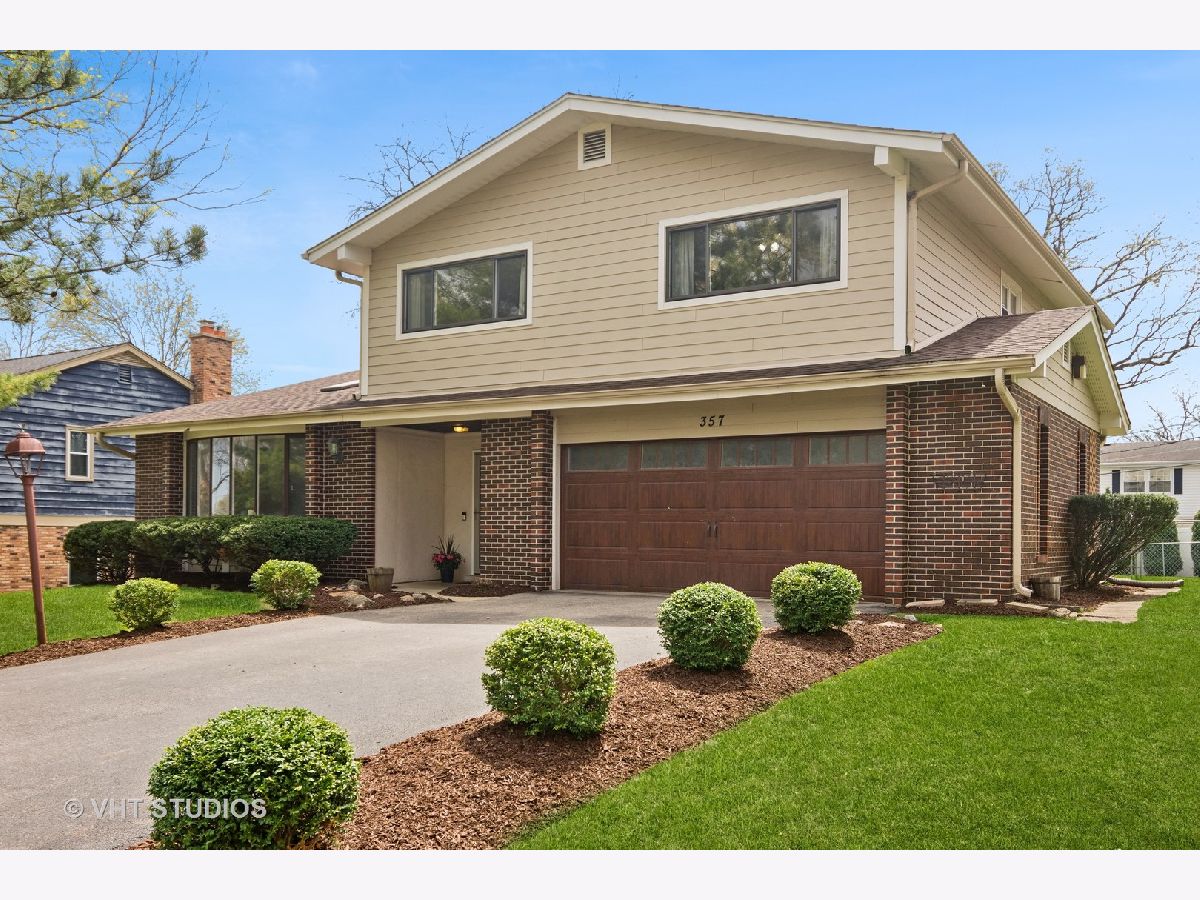






























Room Specifics
Total Bedrooms: 4
Bedrooms Above Ground: 4
Bedrooms Below Ground: 0
Dimensions: —
Floor Type: —
Dimensions: —
Floor Type: —
Dimensions: —
Floor Type: —
Full Bathrooms: 3
Bathroom Amenities: Separate Shower,Double Sink,Bidet,Soaking Tub
Bathroom in Basement: 0
Rooms: —
Basement Description: Unfinished,Crawl,Sub-Basement,Storage Space
Other Specifics
| 2 | |
| — | |
| Asphalt | |
| — | |
| — | |
| 90X117 | |
| — | |
| — | |
| — | |
| — | |
| Not in DB | |
| — | |
| — | |
| — | |
| — |
Tax History
| Year | Property Taxes |
|---|---|
| 2011 | $6,485 |
| 2012 | $7,371 |
| 2024 | $9,737 |
Contact Agent
Nearby Similar Homes
Nearby Sold Comparables
Contact Agent
Listing Provided By
Baird & Warner

