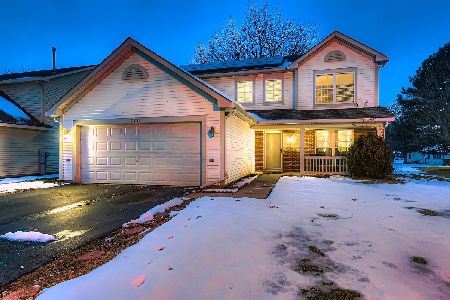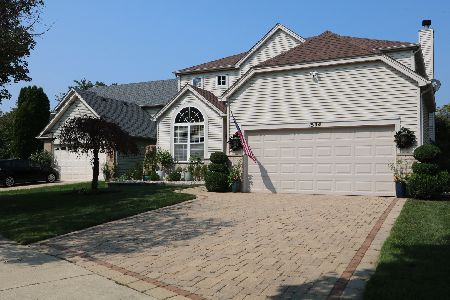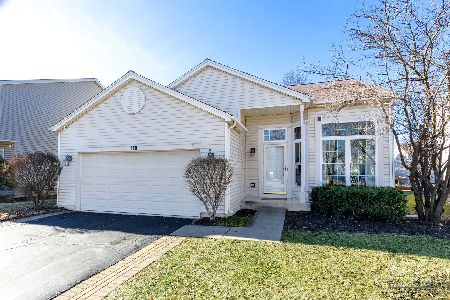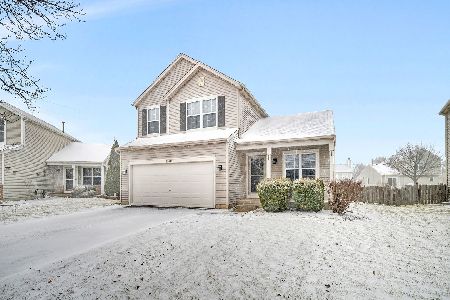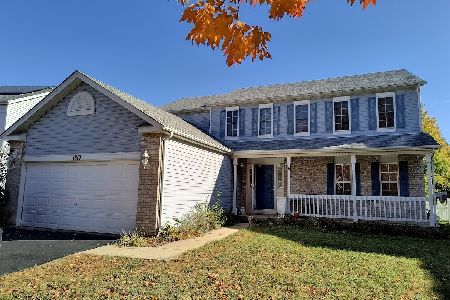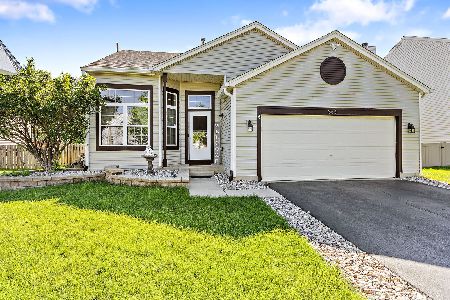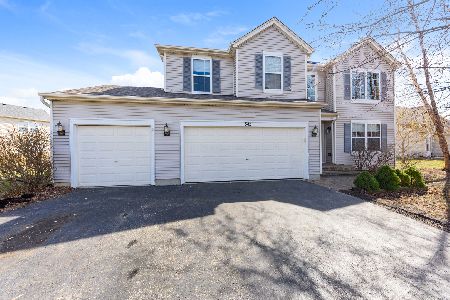357 Zinnia Drive, Romeoville, Illinois 60446
$145,000
|
Sold
|
|
| Status: | Closed |
| Sqft: | 1,980 |
| Cost/Sqft: | $68 |
| Beds: | 4 |
| Baths: | 3 |
| Year Built: | 2002 |
| Property Taxes: | $5,914 |
| Days On Market: | 5416 |
| Lot Size: | 0,00 |
Description
SHARP BRISTOL II MODEL FEATURING 4 BEDROOMS - ONE IN LOWER LEVEL, 2.5 BATHS, FORMAL LIVING RM WITH VAULTED CEILING COMBINED WITH DINING ROOM, LARGE EAT-IN KITCHEN PANTRY, FAMILY RM WITH FIREPLACE W/GAS LOGS, MASTER SUITE WITH PRIVATE BATH, ROUGHED IN PLUMBG FOR BATH IN BSMT, PATIO. CLUBHOUSE COMMUNITY. *Exclude shelving in basement. ***10-27-12 SUBJECT TO CANCELLATION OF PRIOR CONTRACT***
Property Specifics
| Single Family | |
| — | |
| — | |
| 2002 | |
| Full | |
| BRISTOL II | |
| No | |
| — |
| Will | |
| Wesglen | |
| 45 / Monthly | |
| Insurance,Clubhouse,Pool | |
| Public | |
| Public Sewer | |
| 07761820 | |
| 1104073130030000 |
Nearby Schools
| NAME: | DISTRICT: | DISTANCE: | |
|---|---|---|---|
|
Grade School
Kenneth L Hermansen Elementary S |
365U | — | |
|
Middle School
A Vito Martinez Middle School |
365U | Not in DB | |
|
High School
Romeoville High School |
365U | Not in DB | |
Property History
| DATE: | EVENT: | PRICE: | SOURCE: |
|---|---|---|---|
| 31 Oct, 2012 | Sold | $145,000 | MRED MLS |
| 27 Mar, 2012 | Under contract | $135,000 | MRED MLS |
| — | Last price change | $147,500 | MRED MLS |
| 23 Mar, 2011 | Listed for sale | $147,500 | MRED MLS |
Room Specifics
Total Bedrooms: 4
Bedrooms Above Ground: 4
Bedrooms Below Ground: 0
Dimensions: —
Floor Type: Carpet
Dimensions: —
Floor Type: Carpet
Dimensions: —
Floor Type: Carpet
Full Bathrooms: 3
Bathroom Amenities: Separate Shower
Bathroom in Basement: 0
Rooms: No additional rooms
Basement Description: Unfinished
Other Specifics
| 2 | |
| Concrete Perimeter | |
| Asphalt | |
| Patio | |
| — | |
| 60X120 | |
| — | |
| Full | |
| Vaulted/Cathedral Ceilings | |
| Range, Microwave, Dishwasher, Disposal | |
| Not in DB | |
| Clubhouse, Pool, Tennis Courts | |
| — | |
| — | |
| Gas Log |
Tax History
| Year | Property Taxes |
|---|---|
| 2012 | $5,914 |
Contact Agent
Nearby Similar Homes
Nearby Sold Comparables
Contact Agent
Listing Provided By
RE/MAX Professionals Select


