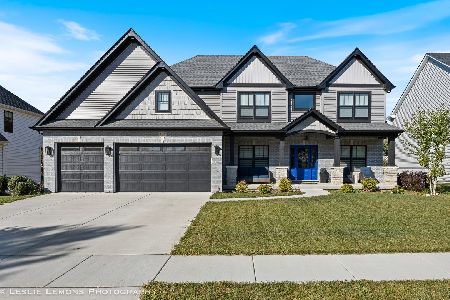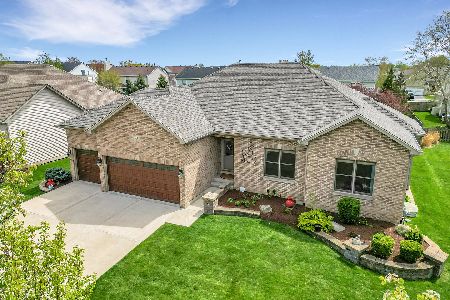358 Andover Drive, Oswego, Illinois 60543
$316,000
|
Sold
|
|
| Status: | Closed |
| Sqft: | 2,800 |
| Cost/Sqft: | $114 |
| Beds: | 4 |
| Baths: | 4 |
| Year Built: | 2006 |
| Property Taxes: | $10,130 |
| Days On Market: | 2852 |
| Lot Size: | 0,24 |
Description
A great reduction as sellers want to get their home sold. Fantastic Home Value in Deerpath Trails . Lovely freshly painted 2 story with great style and function . 4 bedrooms/3 1/2 baths /stone counter stainless kitchen with extended cabinetry/vaulted family room with fireplace. New carpet and lovely wood flooring. Finished lower level rec room with full bath, extra kitchen and exterior access. Extensive interlocking stone paver walkway. Wonderful over sized deck and fully fenced back yard. Three car vaulted heated garage for extra storage. Grade school and park near by. This home offers great value in an area of higher priced homes. Custom home with quality construction . Sellers leaving 2 flat screen tv's , additional lower level refrigerator and outdoor play set. Lower level walkout currently being used for child daycare program . Come take a look and be ready to be impressed. Fast close possible. PROPERTY HAS NO SIGN
Property Specifics
| Single Family | |
| — | |
| — | |
| 2006 | |
| Full,Walkout | |
| — | |
| No | |
| 0.24 |
| Kendall | |
| Deerpath Trails | |
| 140 / Annual | |
| Other | |
| Public | |
| Public Sewer | |
| 09893808 | |
| 0329232006 |
Property History
| DATE: | EVENT: | PRICE: | SOURCE: |
|---|---|---|---|
| 19 Oct, 2018 | Sold | $316,000 | MRED MLS |
| 19 Aug, 2018 | Under contract | $319,900 | MRED MLS |
| — | Last price change | $329,900 | MRED MLS |
| 23 Mar, 2018 | Listed for sale | $369,900 | MRED MLS |
Room Specifics
Total Bedrooms: 4
Bedrooms Above Ground: 4
Bedrooms Below Ground: 0
Dimensions: —
Floor Type: Carpet
Dimensions: —
Floor Type: Carpet
Dimensions: —
Floor Type: Carpet
Full Bathrooms: 4
Bathroom Amenities: Separate Shower,Double Sink,Garden Tub
Bathroom in Basement: 1
Rooms: Recreation Room
Basement Description: Finished,Exterior Access
Other Specifics
| 3 | |
| Concrete Perimeter | |
| Concrete | |
| Deck, Porch | |
| Fenced Yard | |
| 132X79 | |
| — | |
| Full | |
| Vaulted/Cathedral Ceilings, Hardwood Floors, Wood Laminate Floors, In-Law Arrangement | |
| Range, Microwave, Dishwasher, Refrigerator, Washer, Dryer, Disposal, Stainless Steel Appliance(s), Range Hood | |
| Not in DB | |
| Street Lights, Street Paved | |
| — | |
| — | |
| Wood Burning, Gas Starter |
Tax History
| Year | Property Taxes |
|---|---|
| 2018 | $10,130 |
Contact Agent
Nearby Similar Homes
Nearby Sold Comparables
Contact Agent
Listing Provided By
Berkshire Hathaway HomeServices Starck Real Estate











