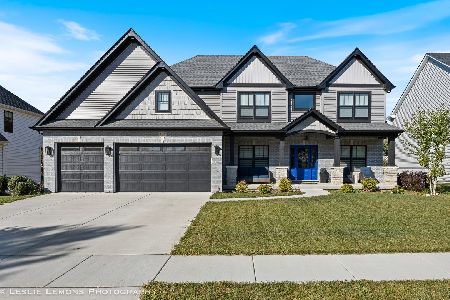360 Andover Drive, Oswego, Illinois 60543
$383,000
|
Sold
|
|
| Status: | Closed |
| Sqft: | 3,200 |
| Cost/Sqft: | $125 |
| Beds: | 4 |
| Baths: | 6 |
| Year Built: | 2007 |
| Property Taxes: | $7,303 |
| Days On Market: | 5015 |
| Lot Size: | 0,00 |
Description
Exceptional Quality & Style Custom Home! Gourmet Kit w/granite, Cherry 42'+ cab,lrg Island,top SS appliances,HW thru-out, open flr plan w 9' & volume ceilings,arched doorways, Heatalator fireplace, 2 stry foyer & FR,1st flr den,newly fin bsmnt w BR & full Bath!Custom trim and Doors! Every BR has own bath!MBR suite that will knock you out! Professionally Lndscped & fenced! Move in ready!Top quality in every dimension!
Property Specifics
| Single Family | |
| — | |
| Traditional | |
| 2007 | |
| Full | |
| — | |
| No | |
| — |
| Kendall | |
| Deerpath Trails | |
| 140 / Annual | |
| Other | |
| Public | |
| Public Sewer | |
| 08046300 | |
| 0329232005 |
Nearby Schools
| NAME: | DISTRICT: | DISTANCE: | |
|---|---|---|---|
|
Grade School
Prairie Point Elementary School |
308 | — | |
|
Middle School
Traughber Junior High School |
308 | Not in DB | |
|
High School
Oswego High School |
308 | Not in DB | |
Property History
| DATE: | EVENT: | PRICE: | SOURCE: |
|---|---|---|---|
| 9 Apr, 2010 | Sold | $435,000 | MRED MLS |
| 19 Mar, 2010 | Under contract | $459,900 | MRED MLS |
| 12 Jan, 2010 | Listed for sale | $459,900 | MRED MLS |
| 11 Jun, 2012 | Sold | $383,000 | MRED MLS |
| 3 May, 2012 | Under contract | $400,000 | MRED MLS |
| 19 Apr, 2012 | Listed for sale | $400,000 | MRED MLS |
Room Specifics
Total Bedrooms: 5
Bedrooms Above Ground: 4
Bedrooms Below Ground: 1
Dimensions: —
Floor Type: Carpet
Dimensions: —
Floor Type: Carpet
Dimensions: —
Floor Type: Carpet
Dimensions: —
Floor Type: —
Full Bathrooms: 6
Bathroom Amenities: Whirlpool,Separate Shower,Double Sink,Double Shower
Bathroom in Basement: 1
Rooms: Bedroom 5,Den,Recreation Room
Basement Description: Finished
Other Specifics
| 3 | |
| Concrete Perimeter | |
| Concrete | |
| Deck, Porch, Storms/Screens | |
| Fenced Yard | |
| 70X100 | |
| — | |
| Full | |
| Vaulted/Cathedral Ceilings, Hardwood Floors, First Floor Laundry | |
| Double Oven, Range, Microwave, Dishwasher, Refrigerator, Stainless Steel Appliance(s) | |
| Not in DB | |
| Sidewalks, Street Lights, Street Paved | |
| — | |
| — | |
| Gas Log, Heatilator |
Tax History
| Year | Property Taxes |
|---|---|
| 2012 | $7,303 |
Contact Agent
Nearby Similar Homes
Nearby Sold Comparables
Contact Agent
Listing Provided By
john greene Realtor










