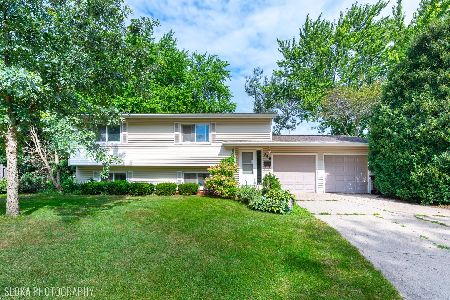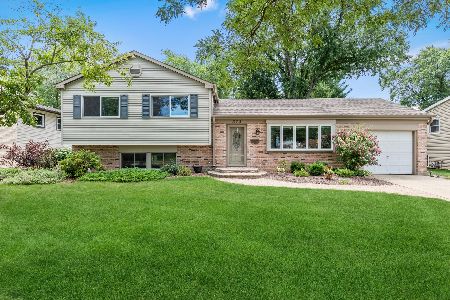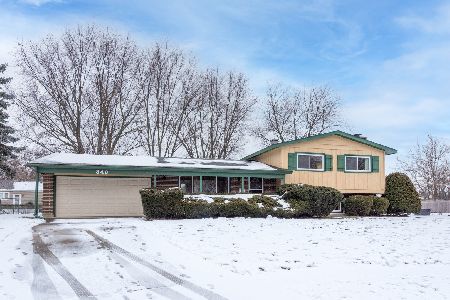358 Dartmoor Court, Crystal Lake, Illinois 60014
$278,000
|
Sold
|
|
| Status: | Closed |
| Sqft: | 1,784 |
| Cost/Sqft: | $162 |
| Beds: | 4 |
| Baths: | 2 |
| Year Built: | 1967 |
| Property Taxes: | $5,403 |
| Days On Market: | 1869 |
| Lot Size: | 0,29 |
Description
Beautiful reimagining of a classis floor plan makes this renovated home a must see! Great Room Open Plan main floor offers stunning NEW white shaker & stone kitchen with NEW Black Stainless appliances & NEW EZ care LVT floors and handsome fireplace with rough hewn mantle NEW Garden Slider to private pavers patio in huge fenced yard! NEW Washer & Dryer in Updated Laundry & Full Bath on main floor also. 4 Beds on 2nd floor all have freshly refinished original hardwood floors, large Owners Suite has private access to shared bath. Please note - several new windows have been delayed but will be installed soon!
Property Specifics
| Single Family | |
| — | |
| Bi-Level | |
| 1967 | |
| English | |
| — | |
| No | |
| 0.29 |
| Mc Henry | |
| Coventry | |
| — / Not Applicable | |
| None | |
| Public | |
| Public Sewer, Sewer-Storm | |
| 10951203 | |
| 1908354019 |
Nearby Schools
| NAME: | DISTRICT: | DISTANCE: | |
|---|---|---|---|
|
Grade School
Coventry Elementary School |
47 | — | |
|
Middle School
Hannah Beardsley Middle School |
47 | Not in DB | |
|
High School
Crystal Lake South High School |
155 | Not in DB | |
Property History
| DATE: | EVENT: | PRICE: | SOURCE: |
|---|---|---|---|
| 18 Aug, 2020 | Sold | $170,000 | MRED MLS |
| 5 Aug, 2020 | Under contract | $172,500 | MRED MLS |
| 2 Aug, 2020 | Listed for sale | $172,500 | MRED MLS |
| 24 Feb, 2021 | Sold | $278,000 | MRED MLS |
| 20 Jan, 2021 | Under contract | $288,570 | MRED MLS |
| 9 Dec, 2020 | Listed for sale | $288,570 | MRED MLS |
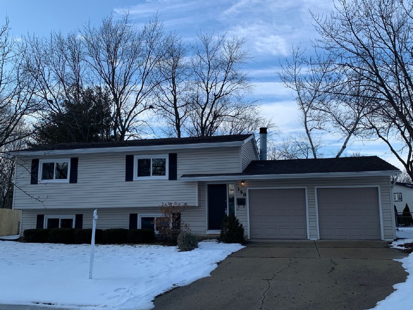
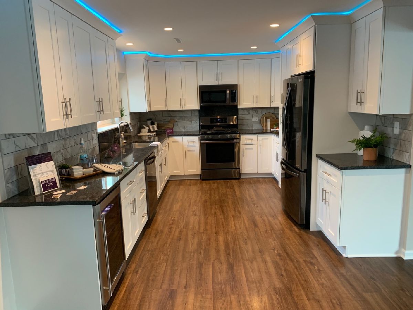
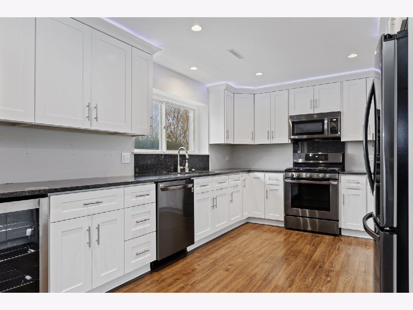
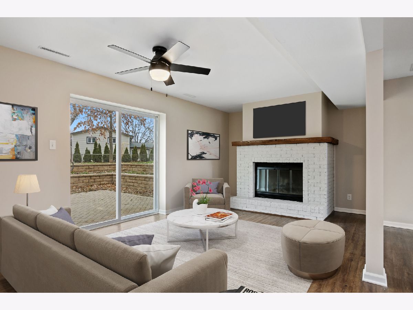
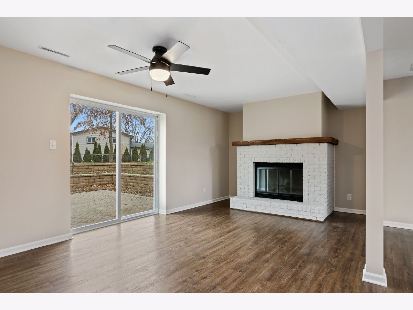
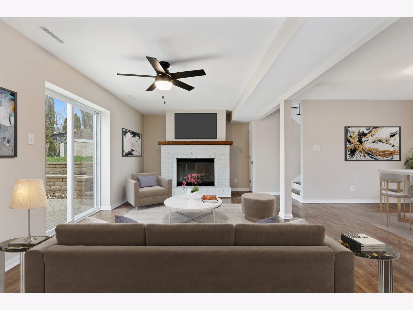
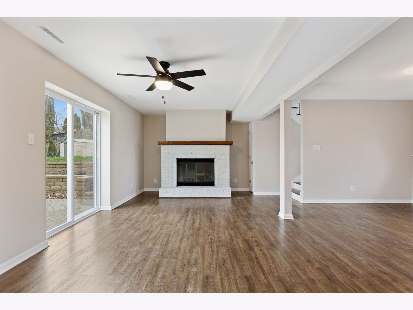
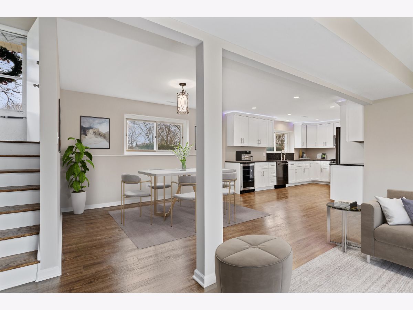
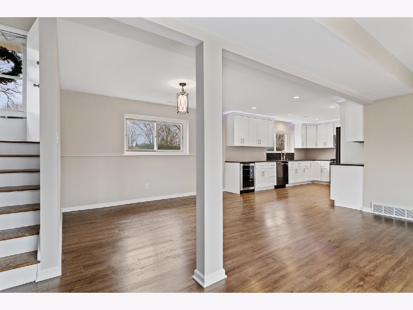
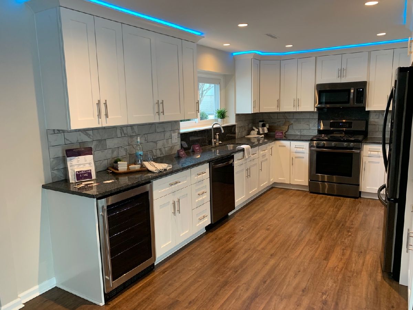
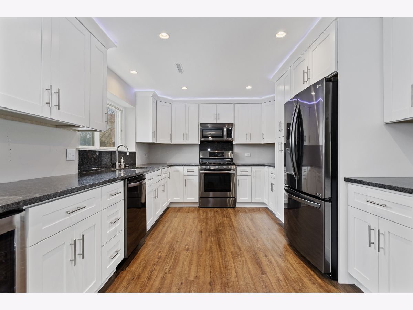
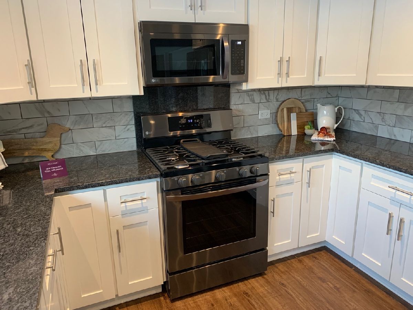
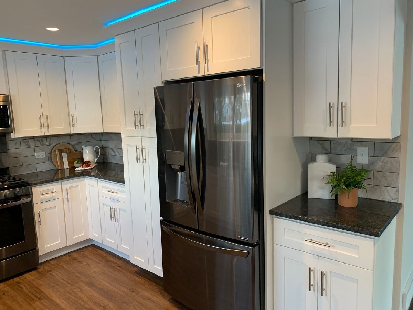
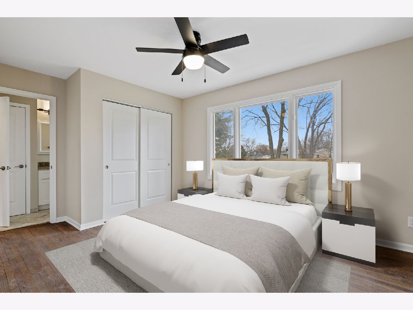
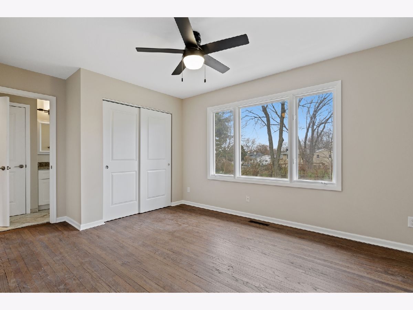
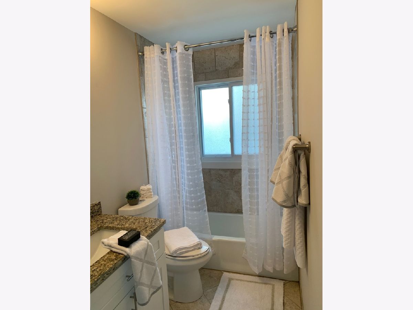
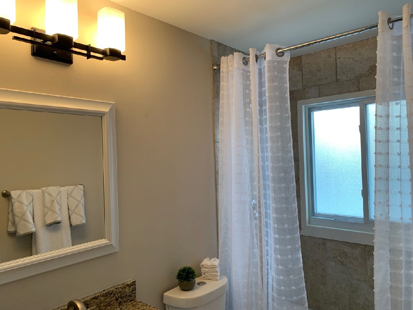
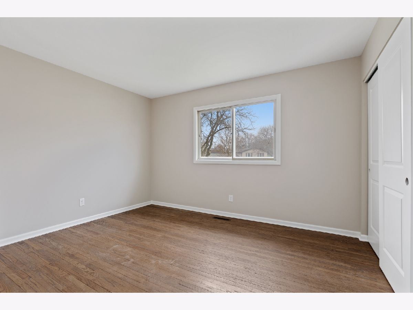
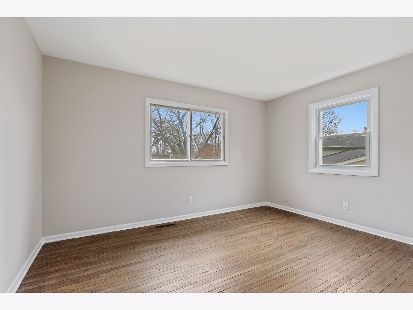
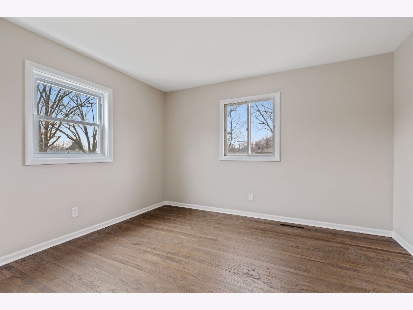
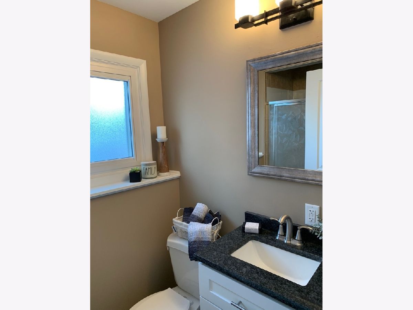
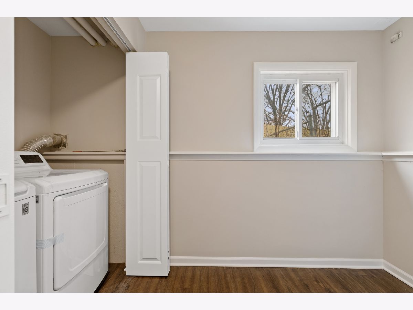
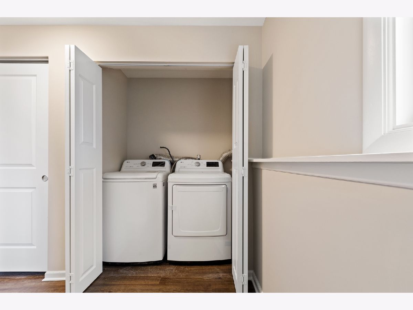
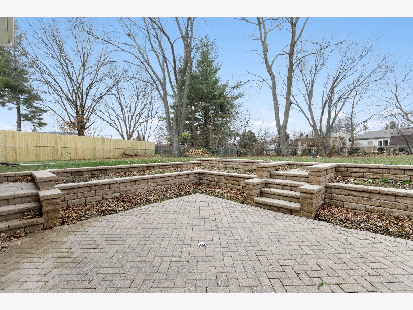
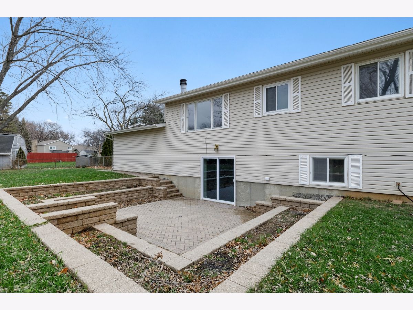
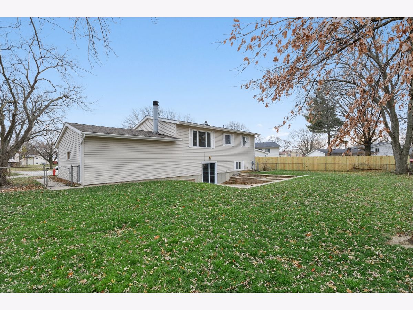
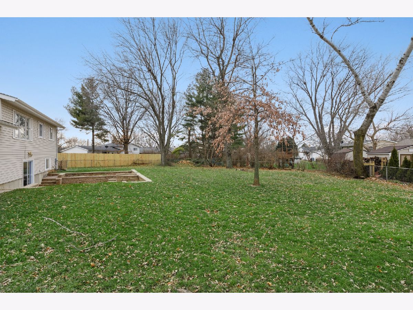
Room Specifics
Total Bedrooms: 4
Bedrooms Above Ground: 4
Bedrooms Below Ground: 0
Dimensions: —
Floor Type: Hardwood
Dimensions: —
Floor Type: Hardwood
Dimensions: —
Floor Type: Hardwood
Full Bathrooms: 2
Bathroom Amenities: —
Bathroom in Basement: 1
Rooms: Great Room
Basement Description: Finished
Other Specifics
| 2 | |
| Concrete Perimeter | |
| Concrete | |
| Brick Paver Patio | |
| Cul-De-Sac,Fenced Yard,Irregular Lot,Mature Trees | |
| 50X111X27X57X78X115 | |
| Unfinished | |
| — | |
| Hardwood Floors, First Floor Laundry, First Floor Full Bath, Open Floorplan, Dining Combo, Granite Counters | |
| Range, Microwave, Dishwasher, Refrigerator, Washer, Dryer, Disposal, Stainless Steel Appliance(s), Wine Refrigerator, ENERGY STAR Qualified Appliances, Gas Cooktop, Gas Oven | |
| Not in DB | |
| Park, Lake, Water Rights, Curbs, Sidewalks, Street Lights | |
| — | |
| — | |
| Wood Burning |
Tax History
| Year | Property Taxes |
|---|---|
| 2020 | $4,755 |
| 2021 | $5,403 |
Contact Agent
Nearby Similar Homes
Nearby Sold Comparables
Contact Agent
Listing Provided By
Berkshire Hathaway HomeServices Starck Real Estate




