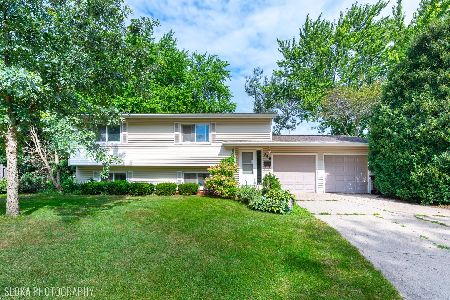373 Suffolk Drive, Crystal Lake, Illinois 60014
$311,000
|
Sold
|
|
| Status: | Closed |
| Sqft: | 1,702 |
| Cost/Sqft: | $169 |
| Beds: | 3 |
| Baths: | 2 |
| Year Built: | 1966 |
| Property Taxes: | $5,436 |
| Days On Market: | 1273 |
| Lot Size: | 0,26 |
Description
RUN DON'T WALK! This one is a GEM! The beautifully updated kitchen has been opened up and flows into the living room and dining room. White cabinets, quartz countertops, gorgeous backsplash along with a huge island/breakfast bar are sure to make you smile as well as the new wood laminate flooring throughout the main floor. You'll also find newer living room windows and an Anderson slider off of the dining room which opens onto a HUGE deck overlooking a large, wooded backyard with shed! Upstairs are 3 generous bedrooms all with hardwood floors and an updated full bath. The lower level has newer carpet with newer English windows and plenty of space for a family room and play space! Plus an additional den, bedroom, office, exercise room, whatever meets your needs, you choose! The half bath has been nicely updated as well and there is plenty of room to add a shower too! AND....New Furnace and A/C 2021, New Dryer 2022, Roof 5 years new!!! Great Location, close to schools, Crystal Lake Main Beach and Charming downtown, Metra, shopping and more! HURRY!
Property Specifics
| Single Family | |
| — | |
| — | |
| 1966 | |
| — | |
| LINCOLNSHIRE | |
| No | |
| 0.26 |
| Mc Henry | |
| Coventry | |
| — / Not Applicable | |
| — | |
| — | |
| — | |
| 11477629 | |
| 1908354006 |
Nearby Schools
| NAME: | DISTRICT: | DISTANCE: | |
|---|---|---|---|
|
Grade School
Coventry Elementary School |
47 | — | |
|
Middle School
Hannah Beardsley Middle School |
47 | Not in DB | |
|
High School
Crystal Lake South High School |
155 | Not in DB | |
Property History
| DATE: | EVENT: | PRICE: | SOURCE: |
|---|---|---|---|
| 29 Sep, 2022 | Sold | $311,000 | MRED MLS |
| 1 Aug, 2022 | Under contract | $287,700 | MRED MLS |
| 28 Jul, 2022 | Listed for sale | $287,700 | MRED MLS |
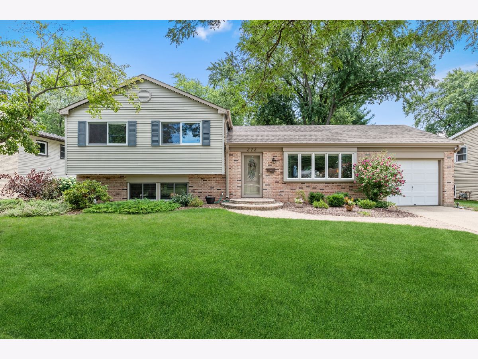
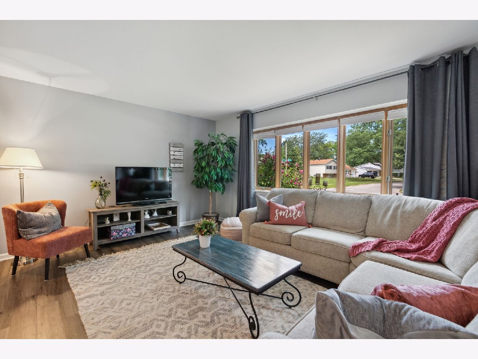
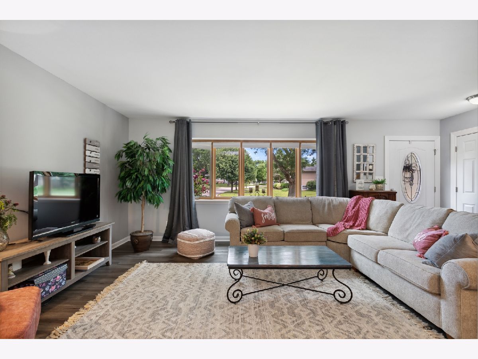
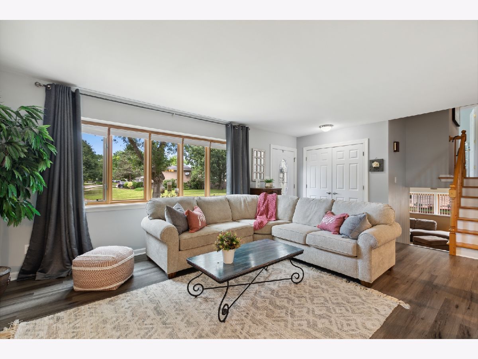
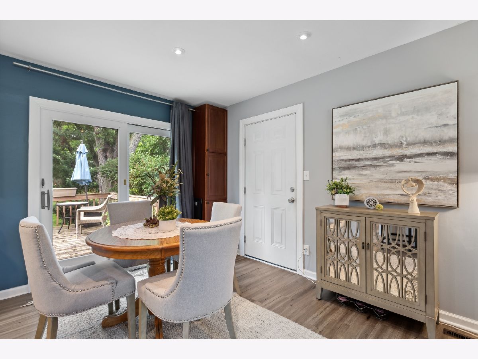
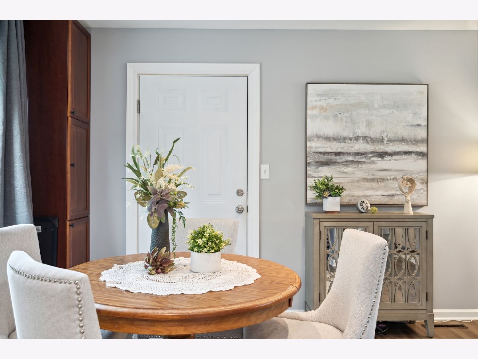
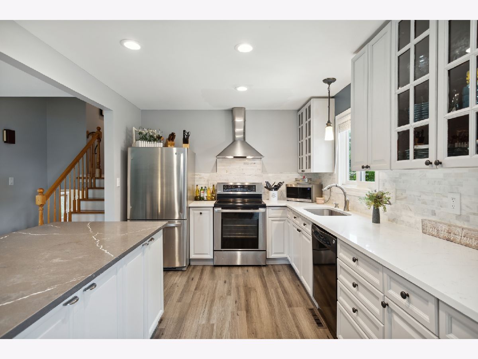
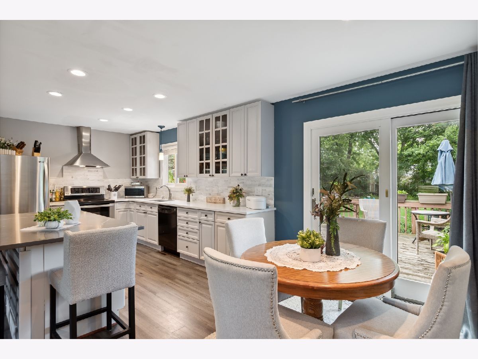
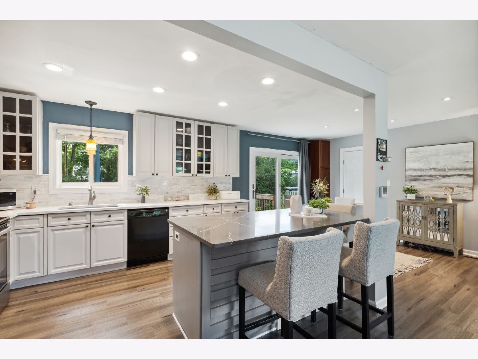
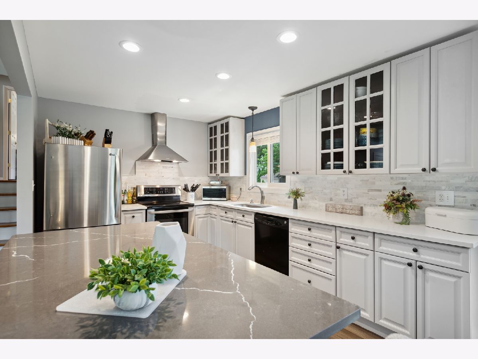
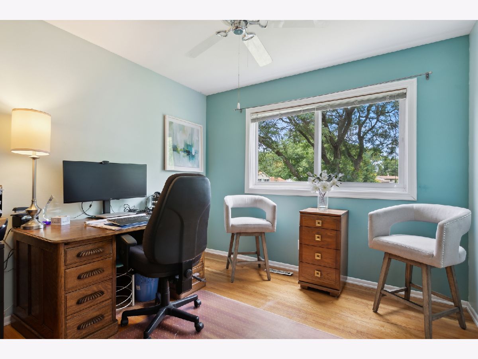
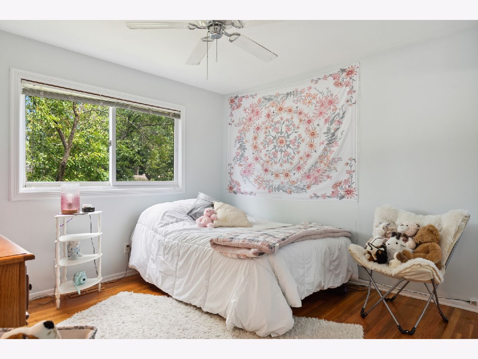
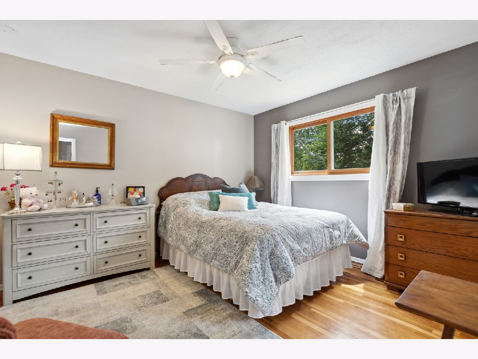
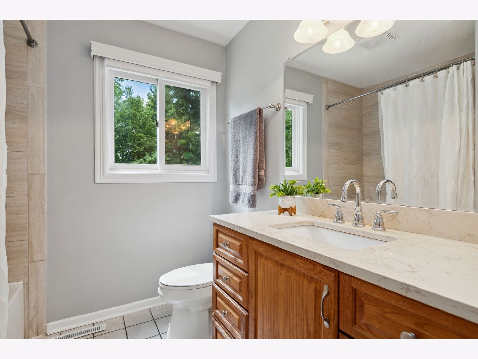
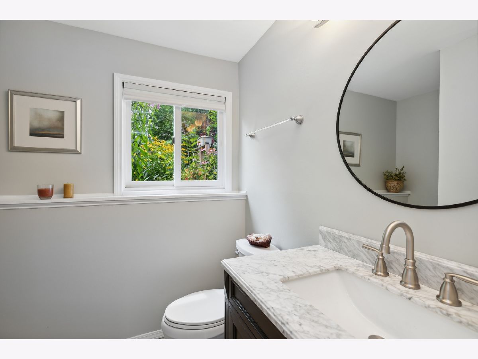
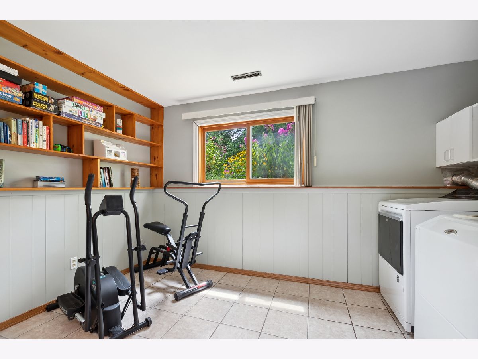
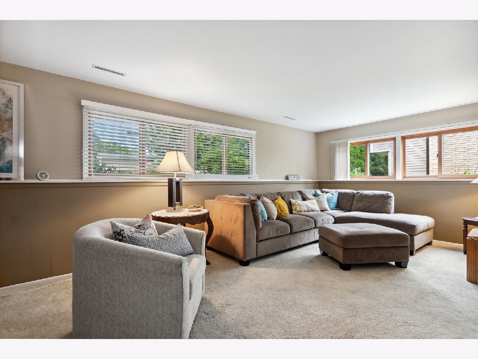
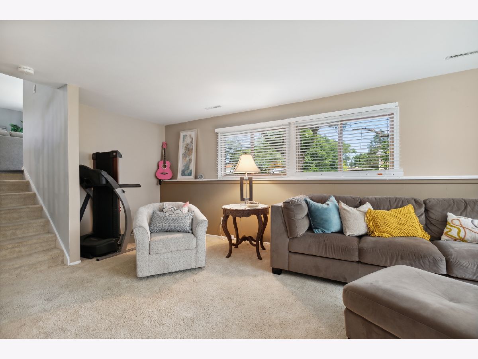
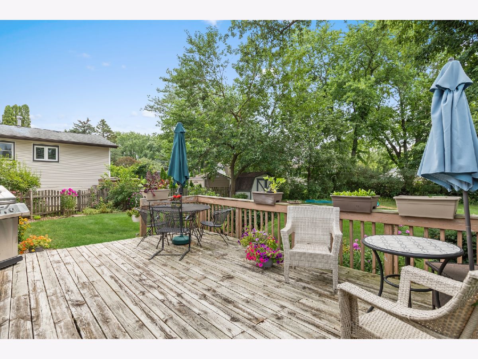
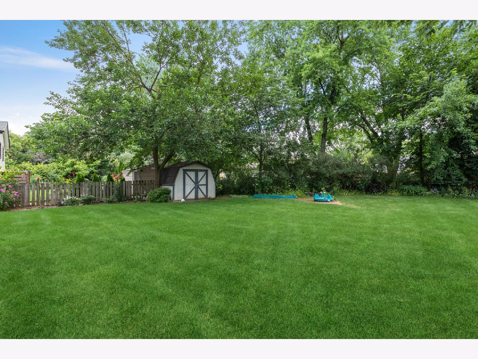
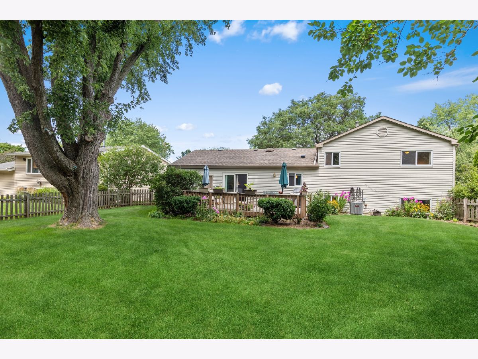
Room Specifics
Total Bedrooms: 3
Bedrooms Above Ground: 3
Bedrooms Below Ground: 0
Dimensions: —
Floor Type: —
Dimensions: —
Floor Type: —
Full Bathrooms: 2
Bathroom Amenities: —
Bathroom in Basement: 1
Rooms: —
Basement Description: Finished
Other Specifics
| 1 | |
| — | |
| Concrete | |
| — | |
| — | |
| 75X154X40X58X115 | |
| — | |
| — | |
| — | |
| — | |
| Not in DB | |
| — | |
| — | |
| — | |
| — |
Tax History
| Year | Property Taxes |
|---|---|
| 2022 | $5,436 |
Contact Agent
Nearby Similar Homes
Nearby Sold Comparables
Contact Agent
Listing Provided By
Berkshire Hathaway HomeServices Starck Real Estate




