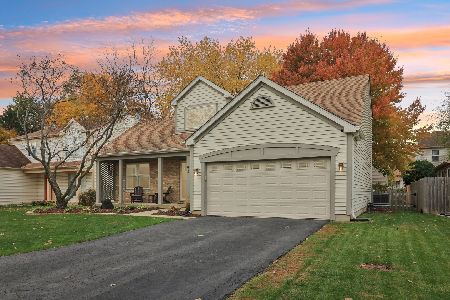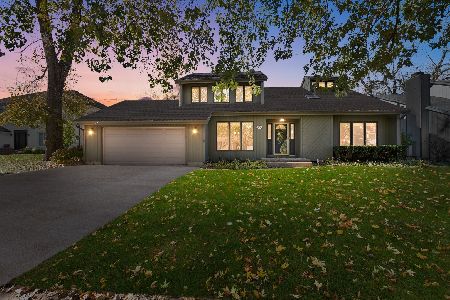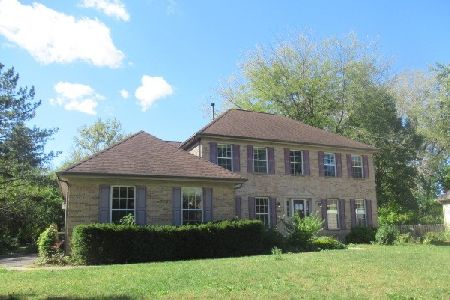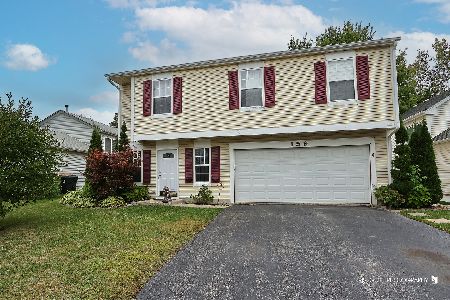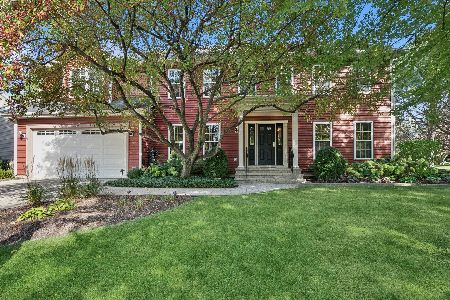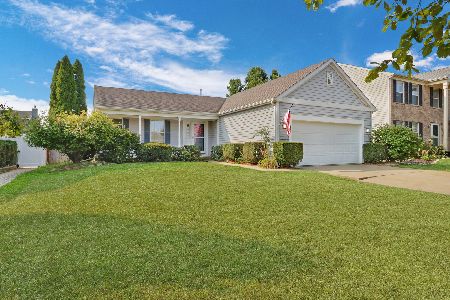358 Fawn Lane, Hainesville, Illinois 60030
$305,000
|
Sold
|
|
| Status: | Closed |
| Sqft: | 2,244 |
| Cost/Sqft: | $138 |
| Beds: | 3 |
| Baths: | 2 |
| Year Built: | 1993 |
| Property Taxes: | $8,306 |
| Days On Market: | 762 |
| Lot Size: | 0,17 |
Description
This exceptional residence offers an open floor plan that seamlessly blends modern aesthetics with comfort. As you step inside, you'll immediately be captivated by the spaciousness and flow of the main level, where the living, dining, and kitchen areas effortlessly connect, making it perfect for both intimate gatherings and grand entertaining. By having the luxury of a split-level layout, creating distinct and versatile living spaces that cater to your every need, the upper levels provide privacy and separation, with generously sized bedrooms and bathrooms, offering the ideal retreat for relaxation and rejuvenation. The additional finished basement space can be transformed into a home theater, a game room, a home gym, or a comfortable guest suite - the possibilities are endless! Step outside to discover a backyard oasis of a sparkling pool that invites you to take a refreshing dip on a warm summer day. The aggregate patio is the ideal spot for outdoor dining, lounging, and soaking up the sun. Whether you're hosting a BBQ with friends or simply enjoying a quiet morning coffee, this backyard is your private haven. Nestled on a quiet street, you'll enjoy the tranquility of suburban living while being just moments away from essential amenities, schools, parks, and shopping. This home offers an open floor plan, a split-level layout, a bonus finished basement, a lovely backyard with a pool, an aggregate patio, and the serenity of a quiet street. Your dream lifestyle awaits! Don't miss the chance to make it your own!
Property Specifics
| Single Family | |
| — | |
| — | |
| 1993 | |
| — | |
| — | |
| No | |
| 0.17 |
| Lake | |
| Deer Point Trails | |
| — / Not Applicable | |
| — | |
| — | |
| — | |
| 11880045 | |
| 06273100130000 |
Nearby Schools
| NAME: | DISTRICT: | DISTANCE: | |
|---|---|---|---|
|
Grade School
Prairieview School |
46 | — | |
|
Middle School
Grayslake Middle School |
46 | Not in DB | |
|
High School
Grayslake Central High School |
127 | Not in DB | |
Property History
| DATE: | EVENT: | PRICE: | SOURCE: |
|---|---|---|---|
| 20 Nov, 2023 | Sold | $305,000 | MRED MLS |
| 25 Oct, 2023 | Under contract | $310,000 | MRED MLS |
| — | Last price change | $315,000 | MRED MLS |
| 7 Oct, 2023 | Listed for sale | $315,000 | MRED MLS |
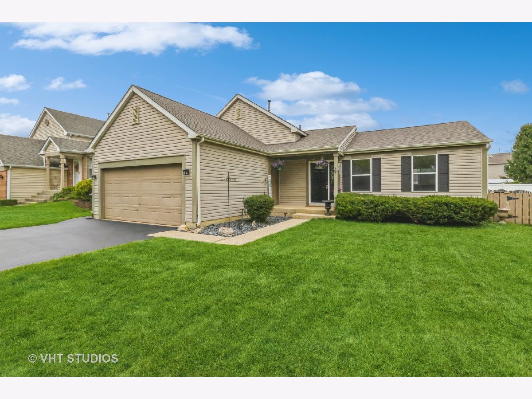
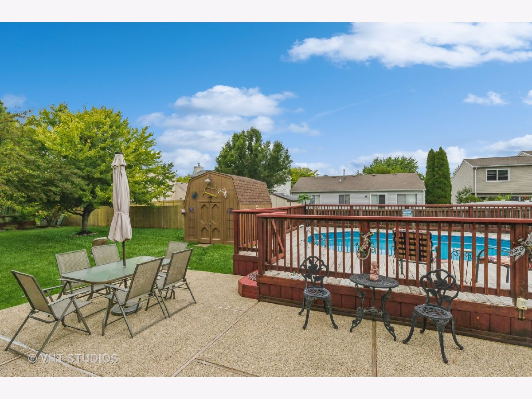
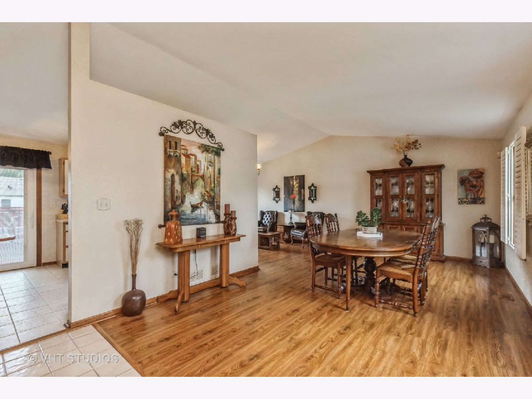
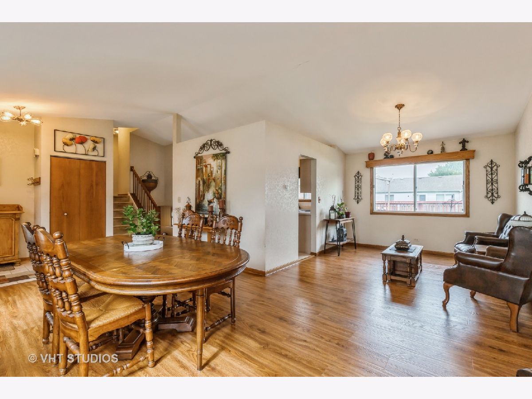
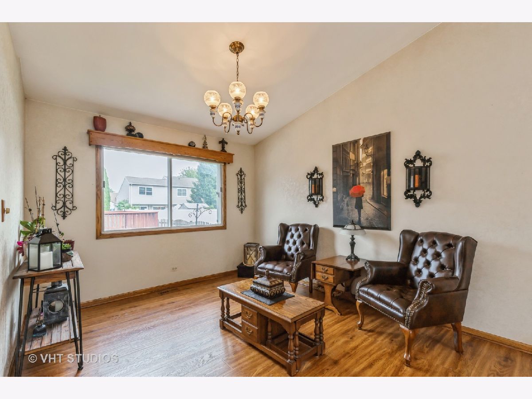
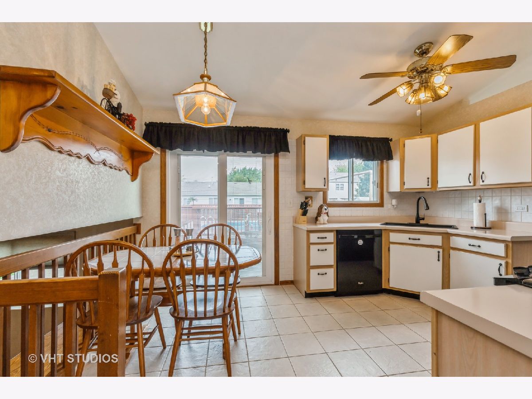
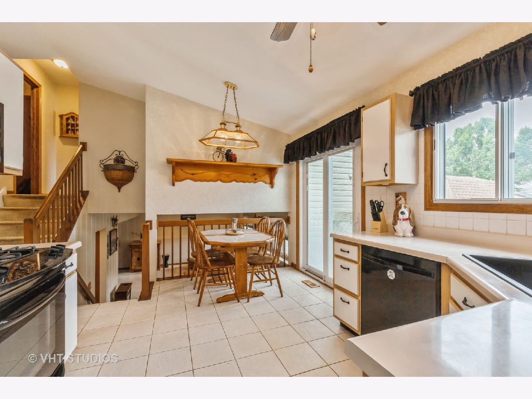
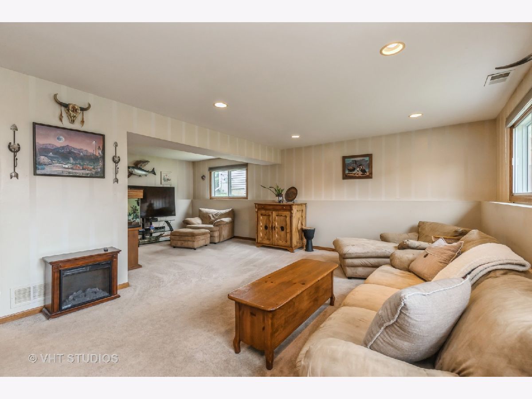
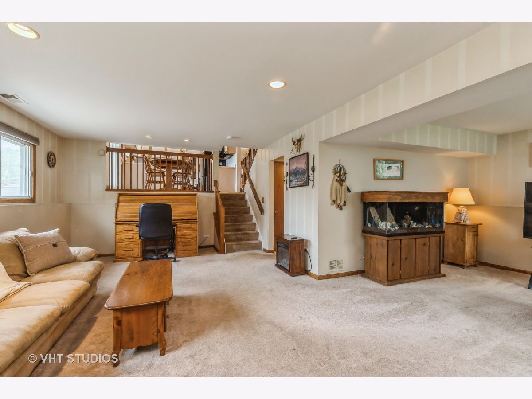
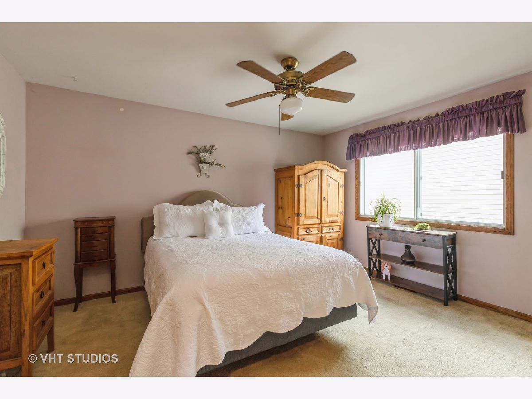
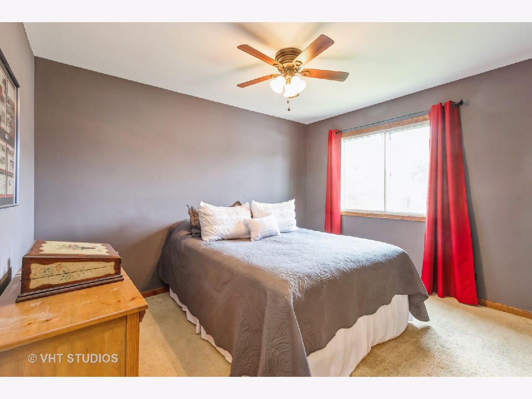
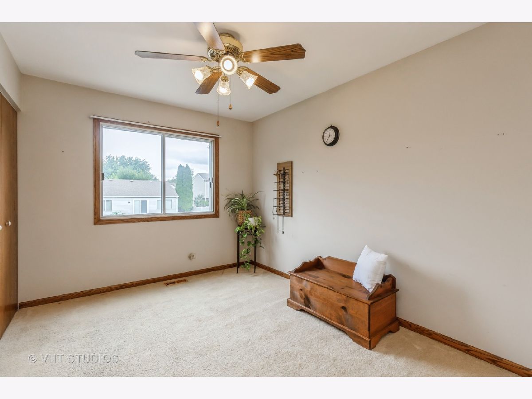
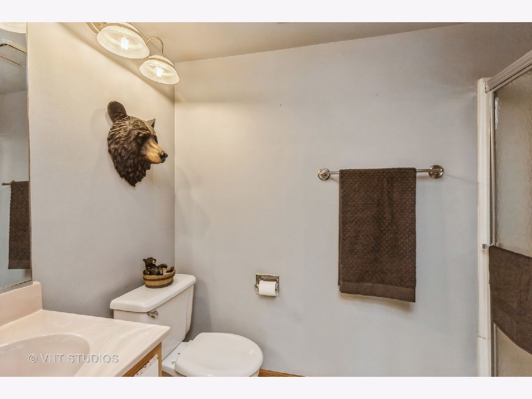
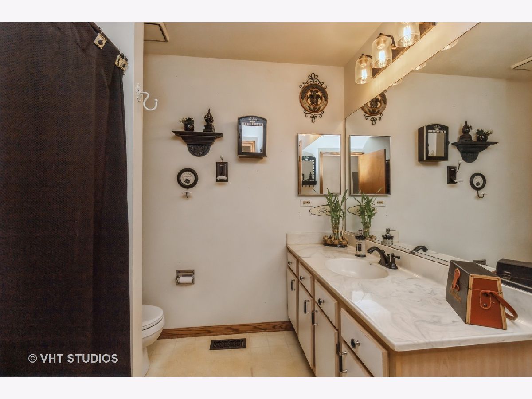
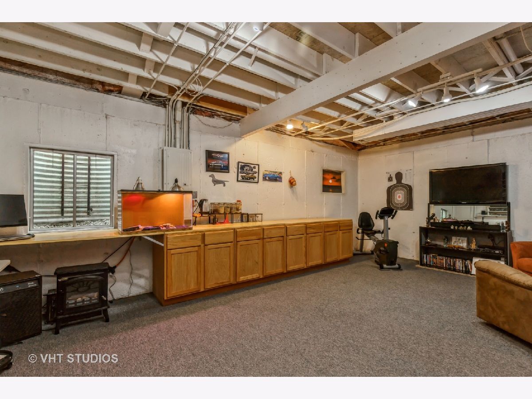
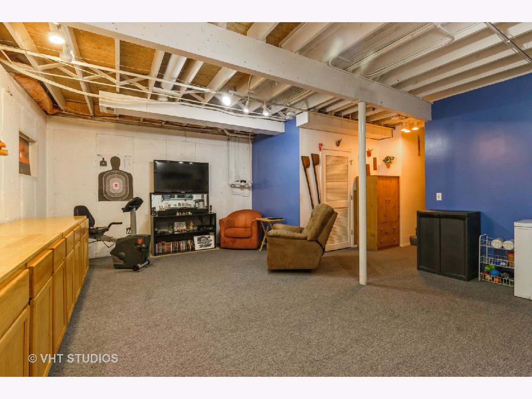
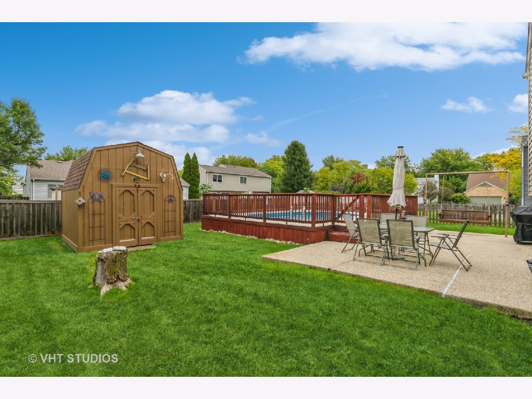
Room Specifics
Total Bedrooms: 3
Bedrooms Above Ground: 3
Bedrooms Below Ground: 0
Dimensions: —
Floor Type: —
Dimensions: —
Floor Type: —
Full Bathrooms: 2
Bathroom Amenities: —
Bathroom in Basement: 0
Rooms: —
Basement Description: Finished
Other Specifics
| 2 | |
| — | |
| Asphalt | |
| — | |
| — | |
| 59.7 X 118.8 X 59.7 X 119. | |
| — | |
| — | |
| — | |
| — | |
| Not in DB | |
| — | |
| — | |
| — | |
| — |
Tax History
| Year | Property Taxes |
|---|---|
| 2023 | $8,306 |
Contact Agent
Nearby Similar Homes
Nearby Sold Comparables
Contact Agent
Listing Provided By
Baird & Warner

